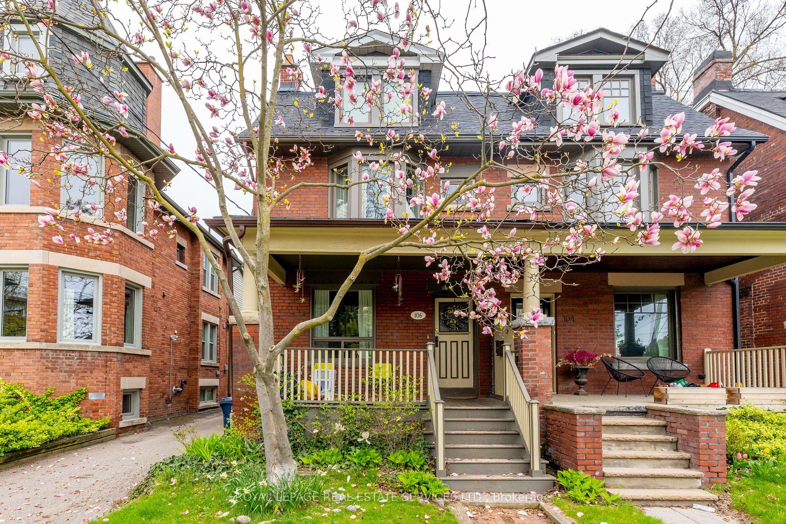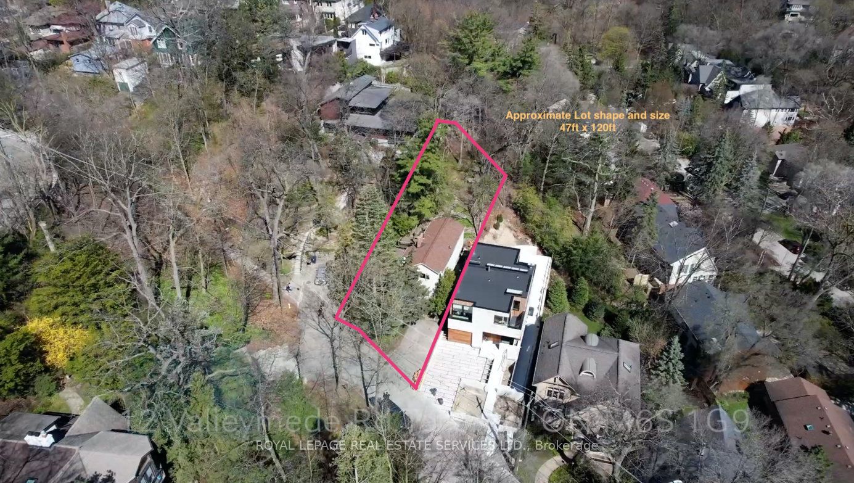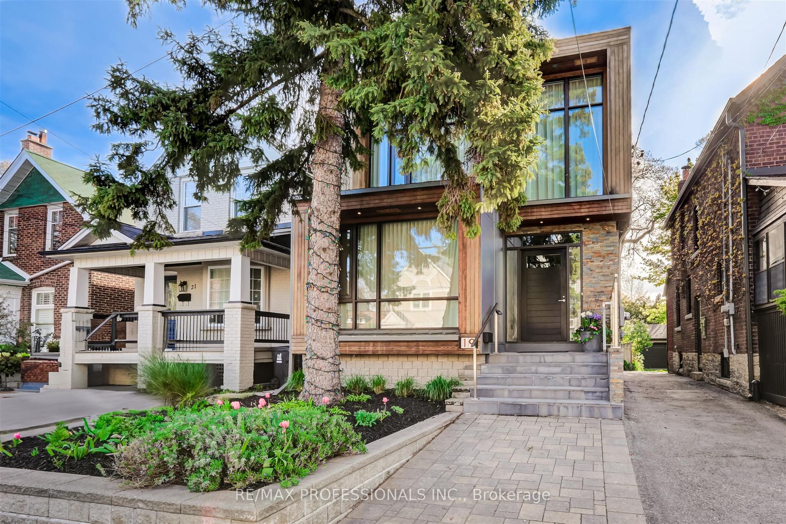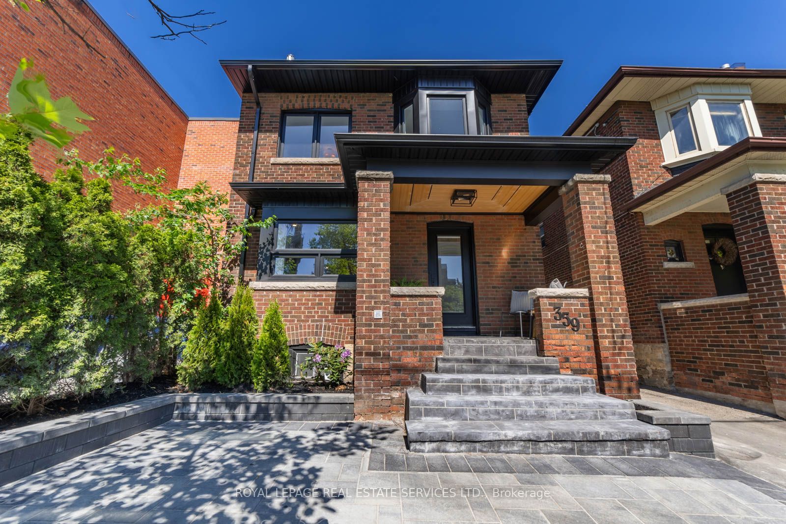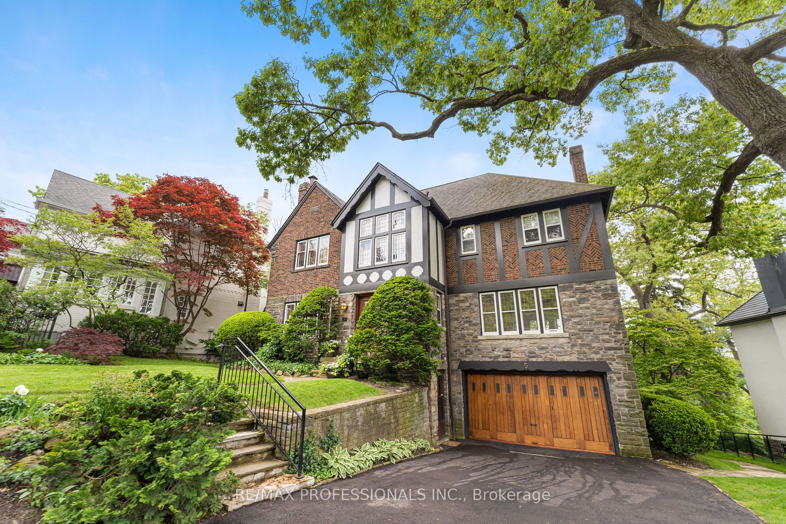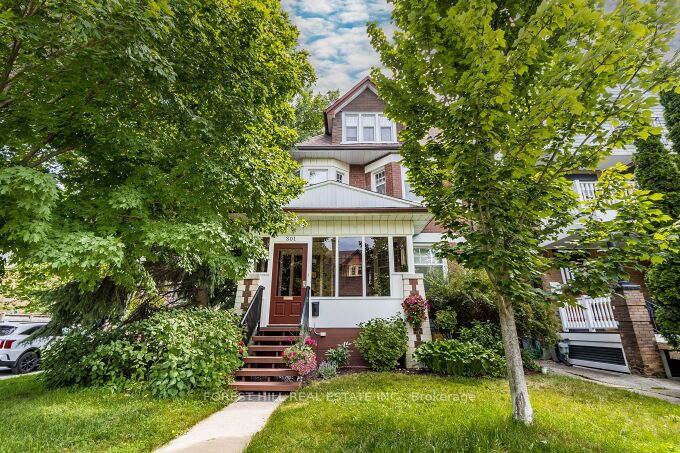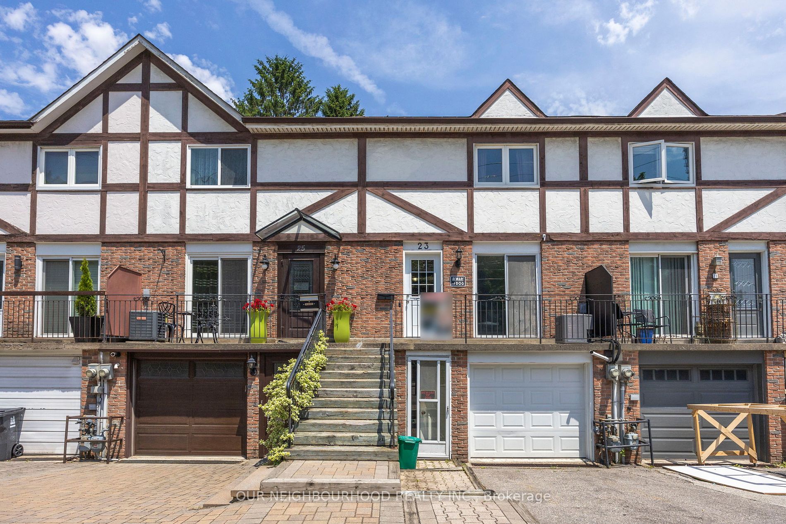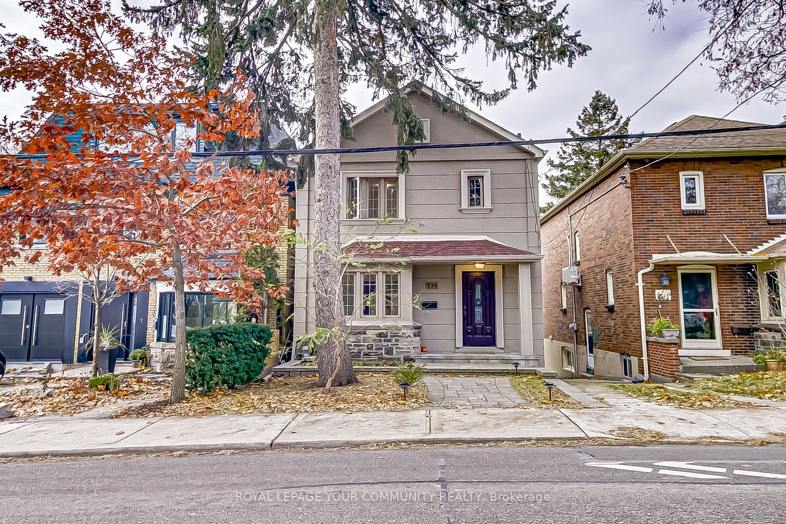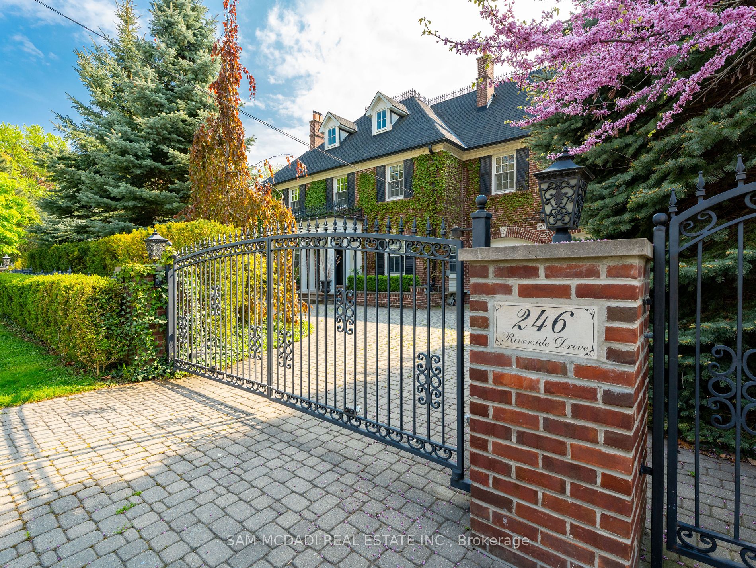52 Indian Rd
$1,489,000/ For Sale
Details | 52 Indian Rd
Discover the Classic Charm of This 2-storey Three bedroom Sunnyside Area Home Located just a Short Walk from High Park, steps to Roncesvalles Village and the Lake Ontario Shore. The Lofty Living & Dining Spaces are Highlighted by High Ceilings, Hardwood Floors, Exposed Brick Walls, LED Lighting and Bright Sun-Filled Windows. And the Backyard-Facing Kitchen Space, with Panoramic Style Window Views, a Breakfast Bar and Slate Flooring Complete the Extensive Main Floor Area. Three Upper Level Bedroom Complement the Functional Layout of this Family Home, with an Additional Adjoining Sunny Office Space Overlooking the West-Facing Backyard to Provide All The Room Needed for the Work-From-Home Professional. Rarely Available Triplex Zoning, a Private Driveway & a Built-In Garage, each Provide Added Value To this Perfect Blend of Urban & Suburban Living. And the Proximity to Great Parks & Schools, Groceries, Cafes, Transit, Highways and other Fantastic Amenities make this Home a Must See!
Roof (2020) Furnace & A/C (2019) Washer/Dryer (2020), LED Pot Lights (2024), Triplex Zoning, Private Drive & Built-In Garage.
Room Details:
| Room | Level | Length (m) | Width (m) | |||
|---|---|---|---|---|---|---|
| Living | Main | 4.65 | 4.17 | Bay Window | Hardwood Floor | Pot Lights |
| Dining | Main | 4.32 | 3.20 | Hardwood Floor | Fireplace | Large Window |
| Kitchen | Main | 3.02 | 2.29 | O/Looks Backyard | Slate Flooring | Large Window |
| Breakfast | Main | 2.95 | 2.90 | Marble Counter | Slate Flooring | W/O To Yard |
| Mudroom | Main | 2.69 | 1.98 | East View | W/O To Yard | Large Window |
| Prim Bdrm | Upper | 4.65 | 3.45 | Large Window | Hardwood Floor | Closet |
| 2nd Br | Upper | 3.84 | 2.69 | Combined W/Office | Hardwood Floor | Double Closet |
| 3rd Br | Upper | 3.61 | 2.44 | Large Window | Hardwood Floor | Closet |
| Utility | Lower | 12.83 | 4.42 | Combined W/Laundry | Above Grade Window | Concrete Sink |
| Mudroom | Ground | 1.78 | 1.65 | Slate Flooring | W/O To Yard | West View |


