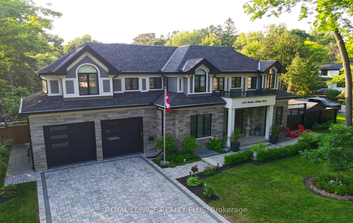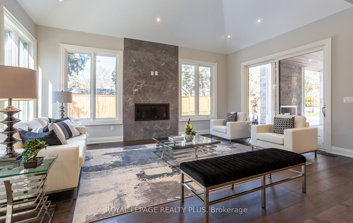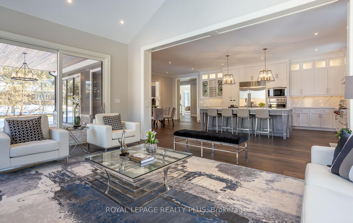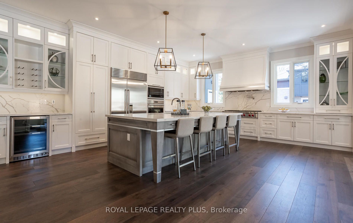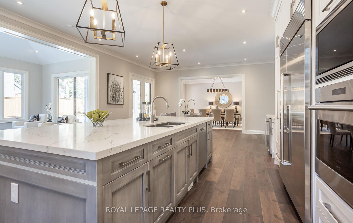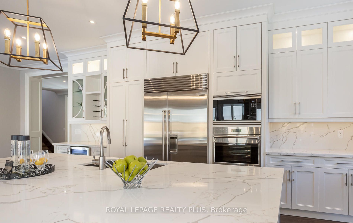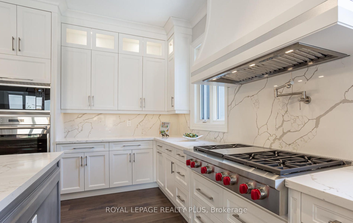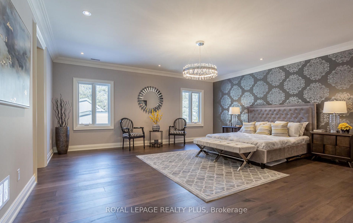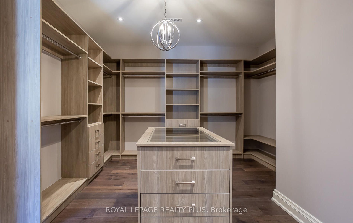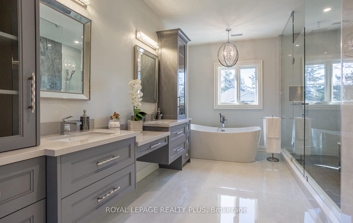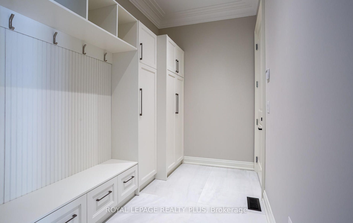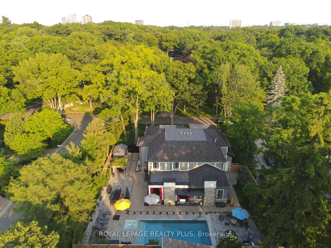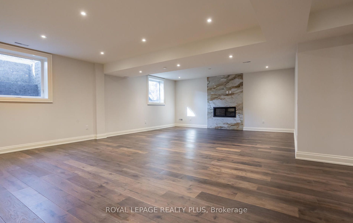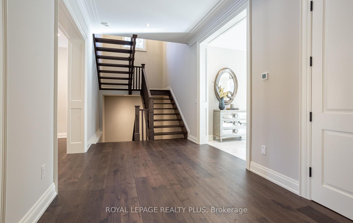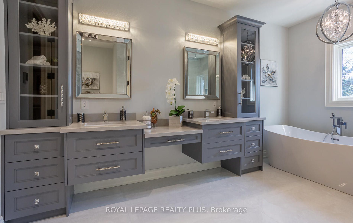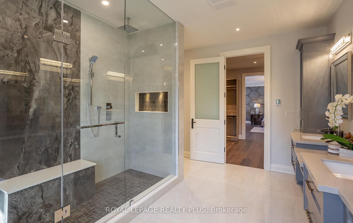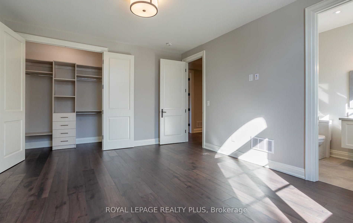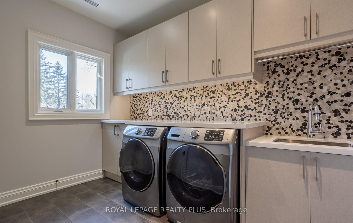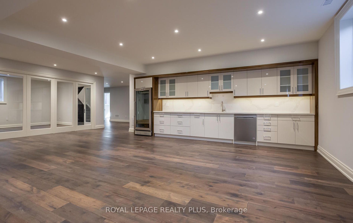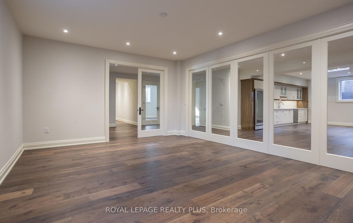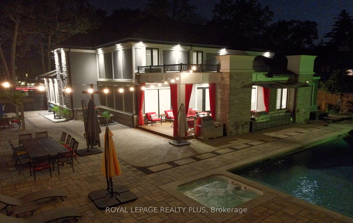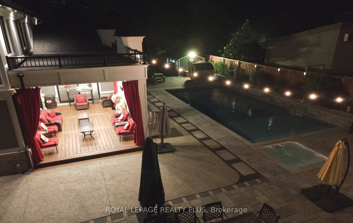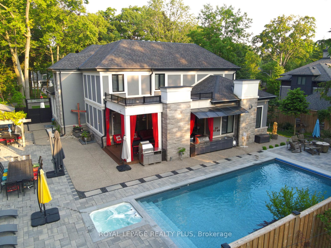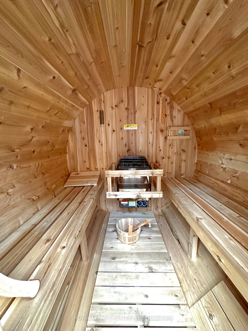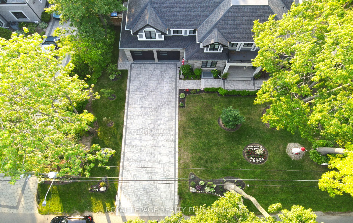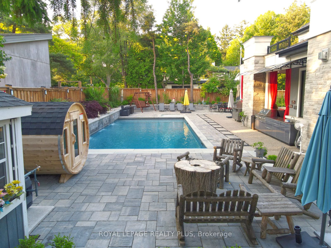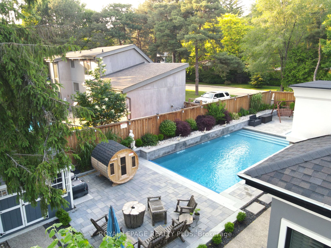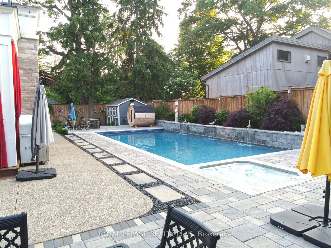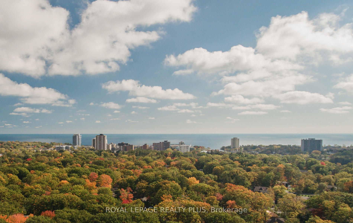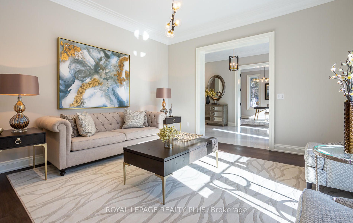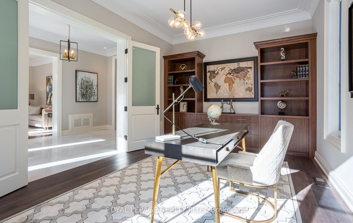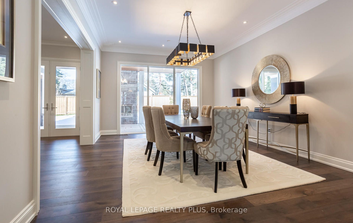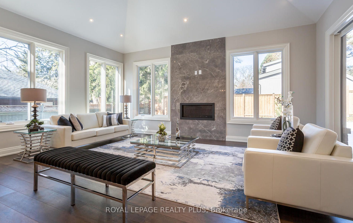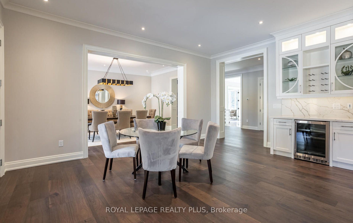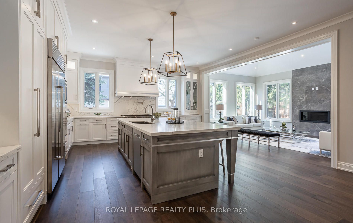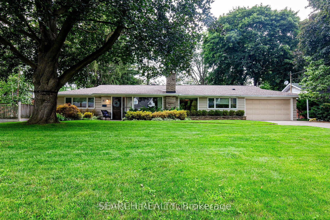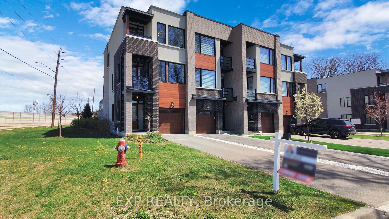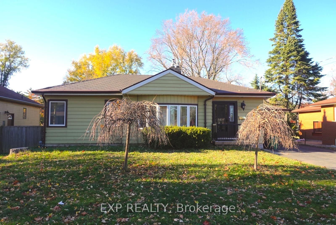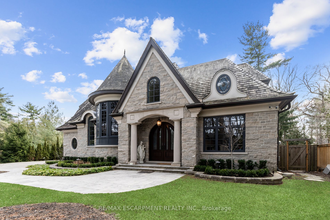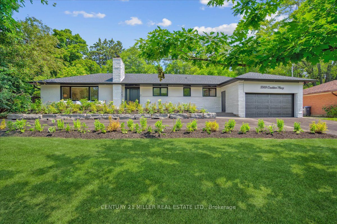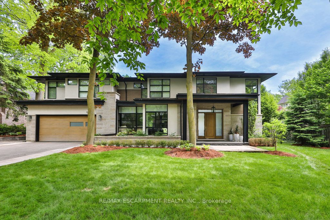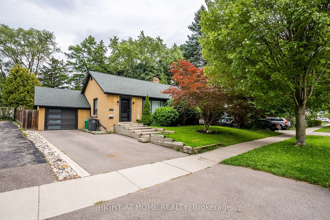233 Indian Valley Tr
$5,299,999/ For Sale
Details | 233 Indian Valley Tr
Experience luxury living in this meticulously maintained home featuring designer finishes and distinguished architectural details. Situated on a premium corner lot with mature trees, this residence offers the perfect blend of location, elegance, and amenities. The natural stone exterior adds to the gorgeous curb appeal of this property that offers approximately 7000 sq ft living space. Grand Foyer, State of the Art Kitchen, Dreamy Primary Bedroom Retreat, Brs W/ Spa-like Ensuites & Cathedral Ceilings, Large Basement w/ 3 Bedrooms. The resort-like backyard is the highlight of this home, featuring a sauna, winterized hot tub for year-round enjoyment, an inground pool w/ electric cover for heat retention, outdoor kitchen, pool/storage shed, garden shed, covered deck connecting to the kitchen. The interlocked backyard with all the updates & additions less than 5 years old, transform the space into an oasis perfect for entertaining.
$ spend on upgrades, located near top schools, GO transit, QEW & Port Credit. This home combines convenience w/ elegance, making it a true gem in a prime location. All furniture negotiable. 1 Furnace, 2 Air Conditioners, 4 Electrical Panels
Room Details:
| Room | Level | Length (m) | Width (m) | |||
|---|---|---|---|---|---|---|
| Study | Main | 4.65 | 4.64 | Large Window | Hardwood Floor | O/Looks Frontyard |
| Living | Main | 5.47 | 3.48 | Moulded Ceiling | Hardwood Floor | Large Window |
| Family | Main | 6.13 | 3.96 | Gas Fireplace | Hardwood Floor | Cathedral Ceiling |
| Kitchen | Main | 9.14 | 5.64 | Centre Island | B/I Appliances | Eat-In Kitchen |
| Dining | Main | 5.64 | 4.27 | Large Window | Hardwood Floor | Moulded Ceiling |
| Prim Bdrm | 2nd | 6.10 | 5.85 | 5 Pc Ensuite | Hardwood Floor | His/Hers Closets |
| 2nd Br | 2nd | 4.57 | 3.96 | 3 Pc Ensuite | Hardwood Floor | Cathedral Ceiling |
| 3rd Br | 2nd | 4.57 | 4.25 | 3 Pc Ensuite | Hardwood Floor | Cathedral Ceiling |
| 4th Br | 2nd | 4.58 | 3.09 | 3 Pc Ensuite | Hardwood Floor | Cathedral Ceiling |
| 5th Br | Bsmt | 4.45 | 4.24 | Closet | Hardwood Floor | 3 Pc Ensuite |
| Rec | Bsmt | 6.17 | 5.48 | Large Window | Wet Bar | B/I Appliances |
| Family | Bsmt | 5.90 | 4.24 | Hardwood Floor | Gas Fireplace | Large Window |
