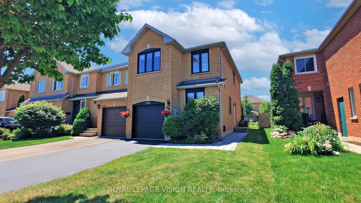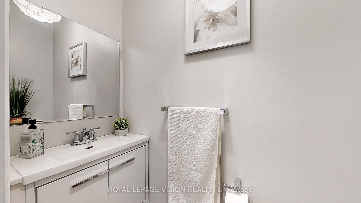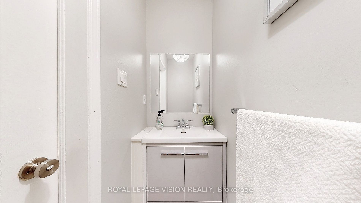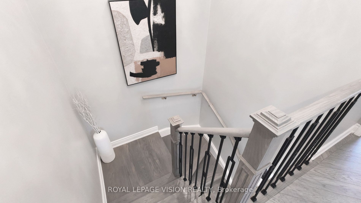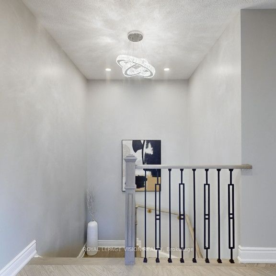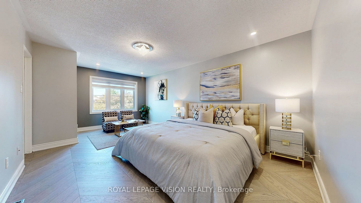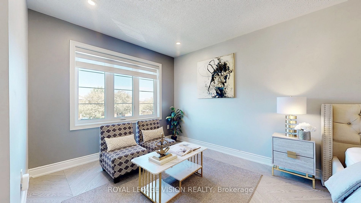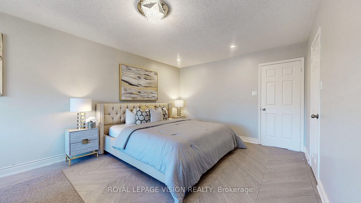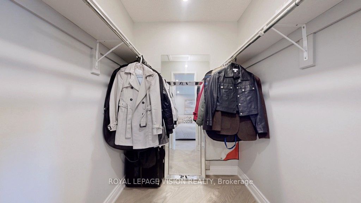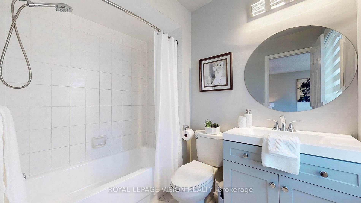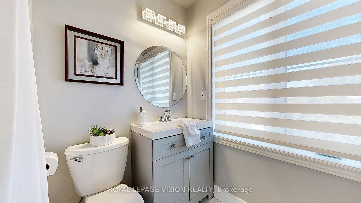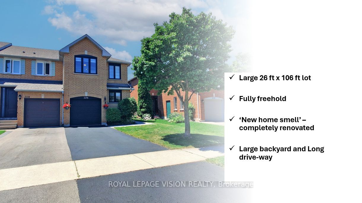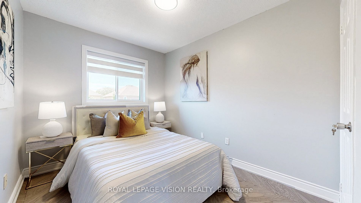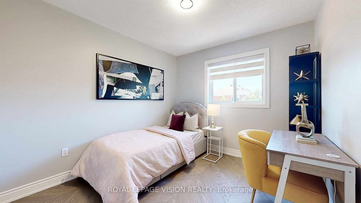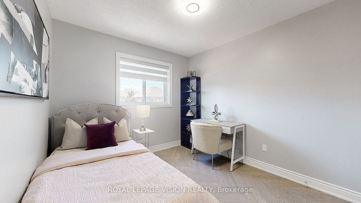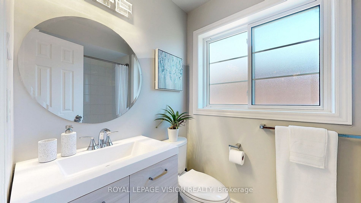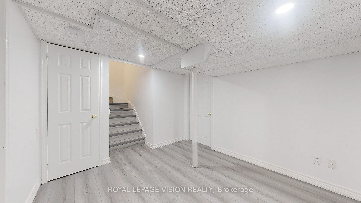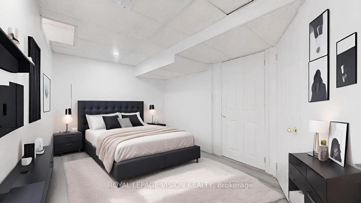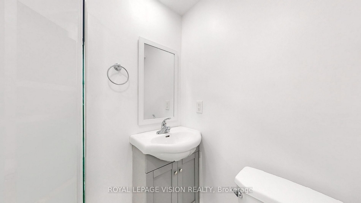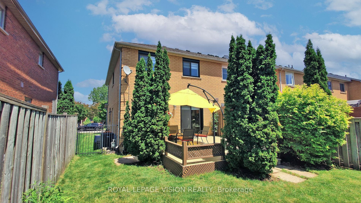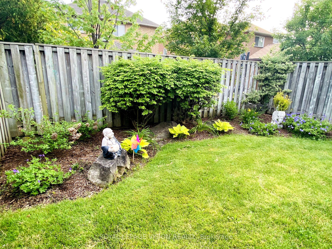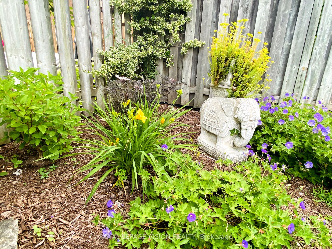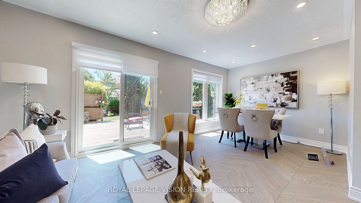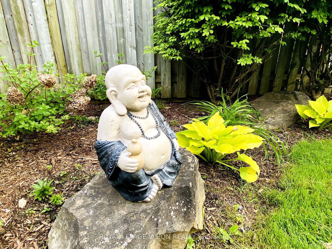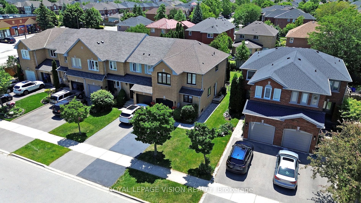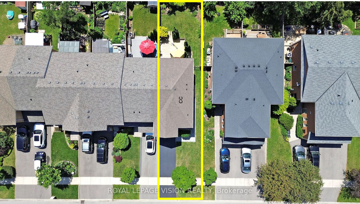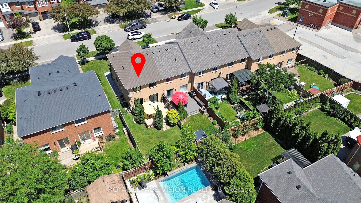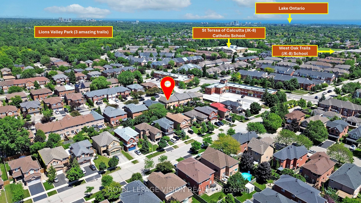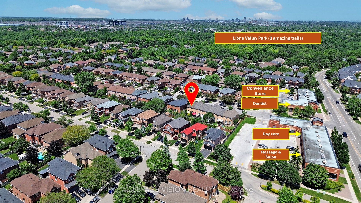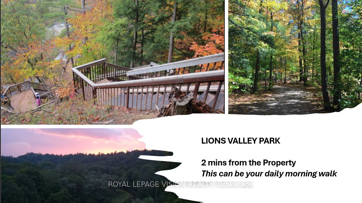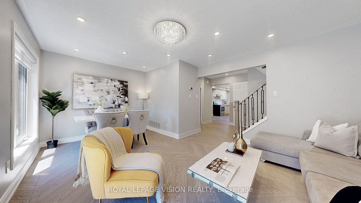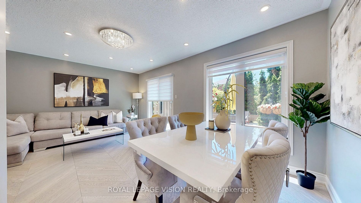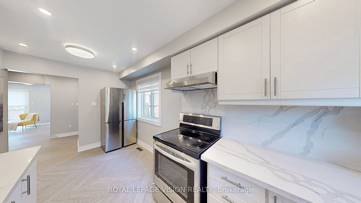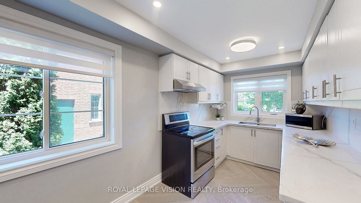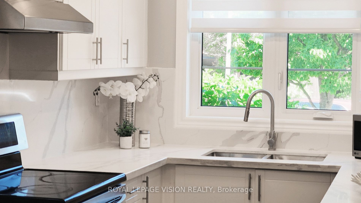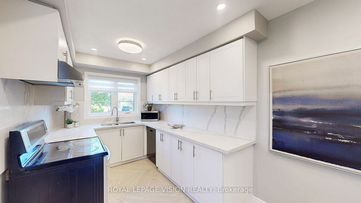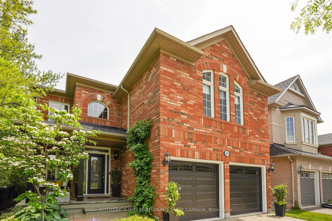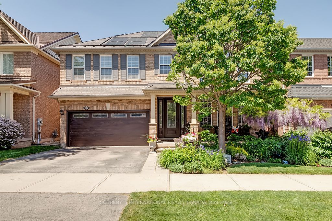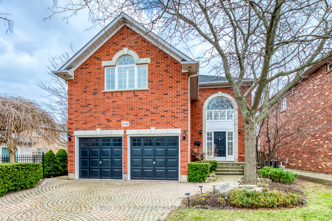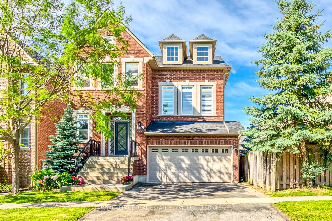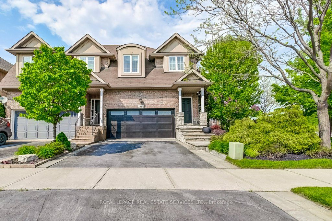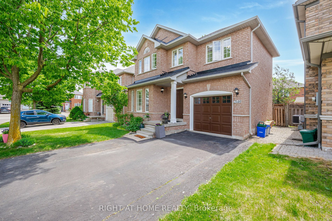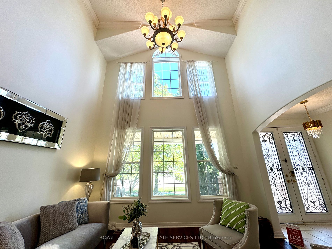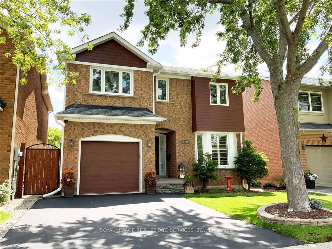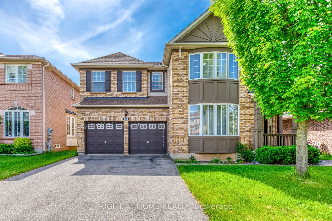2216 Dale Ridge Dr
$1,198,000/ For Sale
Details | 2216 Dale Ridge Dr
Rare end-unit Townhouse on Extra Large 106 ft x 26 ft lot on Extra-Wide Street in Oakville's Top Neighborhood - West Oak Trails. Tastefully Renovated Throughout with Luxurious Chevron Flooring (2024) on Main and Upper Floors, New Stairs with Metal Railing (2024), Renovated Kitchen with Extended Cabinetry and New 4-door Fridge (2023). New Energy Efficient Windows (2022). Spacious Master Bedroom with Walk-in Closet and Ensuite Bath. Large Windows in All Upper Bathrooms and Bedrooms. Finished Basement with Spacious Room which can be used as a 2nd Home Office or Bedroom. Long driveway with Beautifully Landscaped Weed-Free Front Yard. Backyard with Huge Deck Surrounded by Tall Cedars For Your Comfort and Privacy. Top Ranking High School (Garth Webb and St Ignatius of Loyola) and JK-8 (West Oak and St Teressa of Calcutta). Minutes to QEW, Hwy 407, 6 mins to Oakville Trafalgar Hospital and 7 mins to Bronte GO. A nature lover's heaven - Steps to Lions Valley Park and many beautiful trails.
No common elements fees. Professionally deep-cleaned and Ready to Move-In.
Room Details:
| Room | Level | Length (m) | Width (m) | |||
|---|---|---|---|---|---|---|
| Living | Main | 3.43 | 3.81 | O/Looks Backyard | Large Window | |
| Dining | Main | 2.03 | 2.79 | O/Looks Backyard | Large Window | |
| Kitchen | Main | 4.62 | 2.63 | O/Looks Frontyard | Quartz Counter | |
| Bathroom | Main | 2.50 | 1.50 | |||
| Prim Bdrm | Upper | 19.42 | 11.84 | W/I Closet | Large Window | 4 Pc Ensuite |
| 2nd Br | Upper | 3.10 | 2.57 | Closet | O/Looks Backyard | Large Window |
| 3rd Br | Upper | 3.12 | 2.87 | Closet | O/Looks Backyard | Large Window |
| Br | Bsmt | 3.76 | 2.67 | Finished | ||
| Bathroom | Bsmt | 1.20 | 1.30 | |||
| Office | Bsmt | 2.90 | 3.05 |
