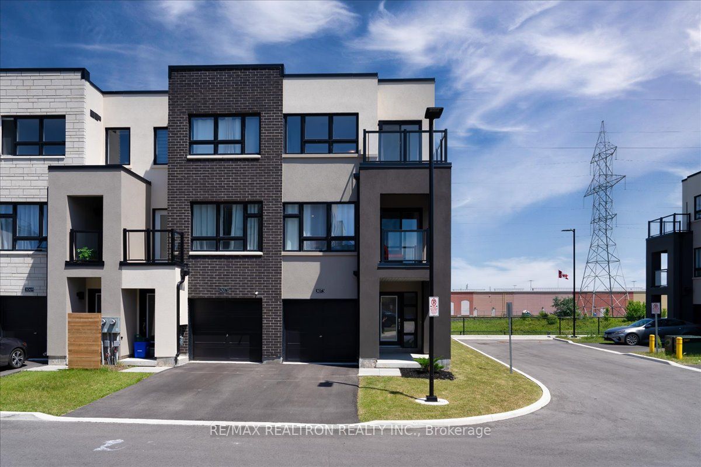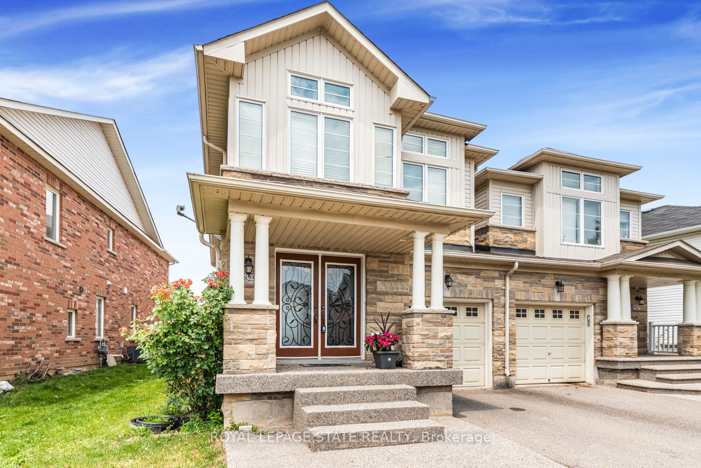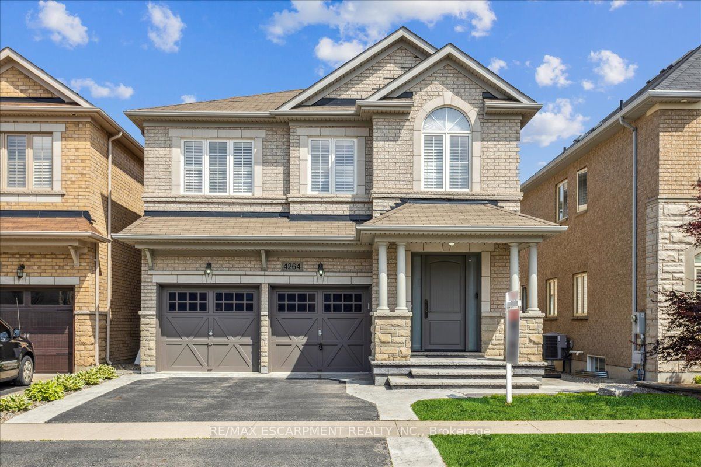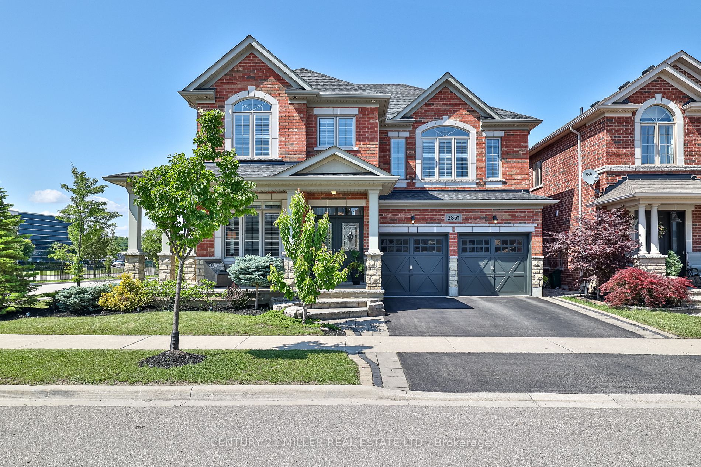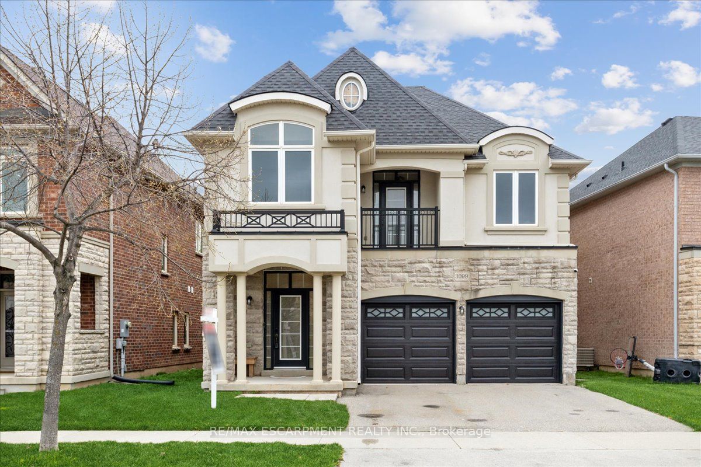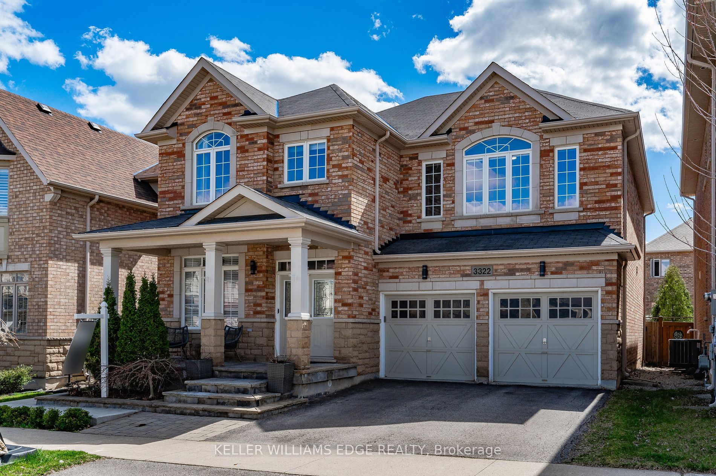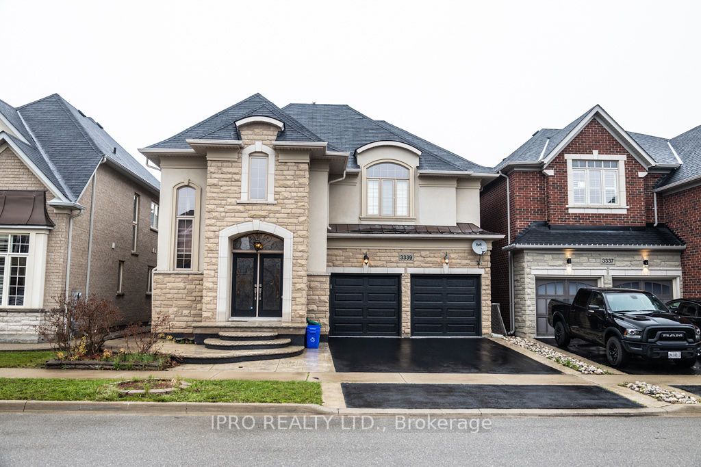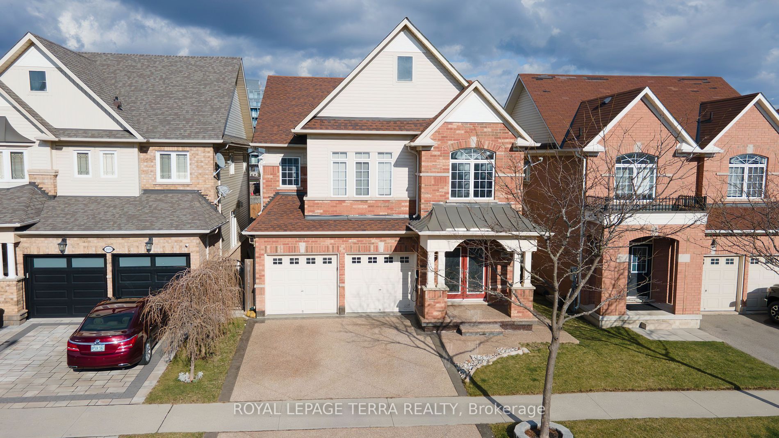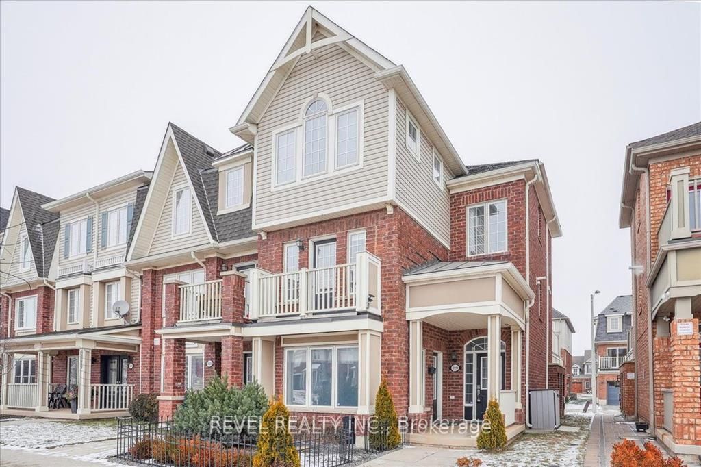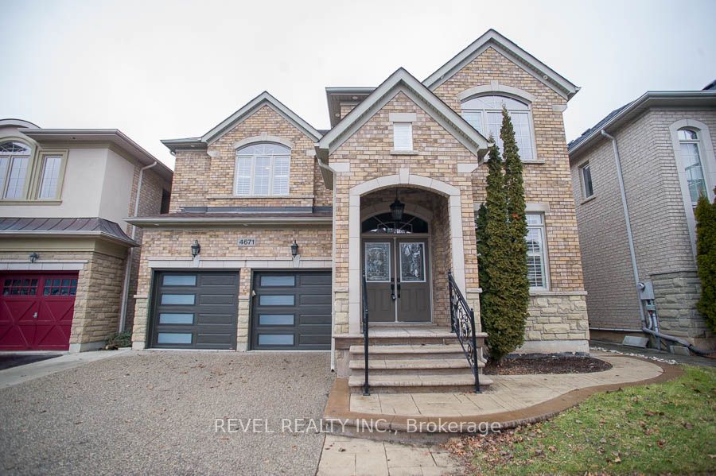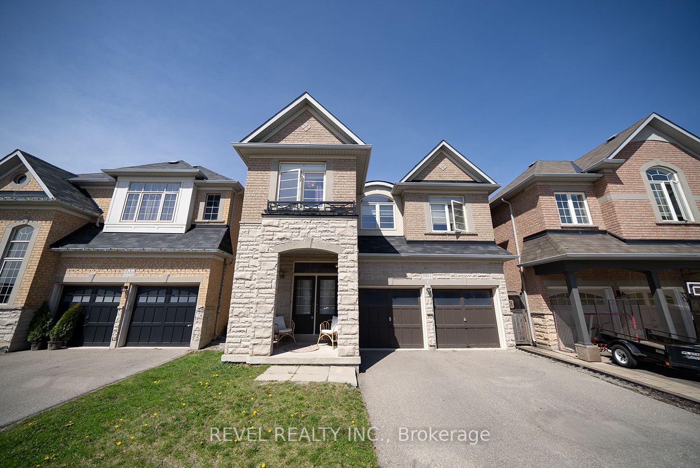3073 Cherry Blossom Cmn
$1,095,000/ For Sale
Details | 3073 Cherry Blossom Cmn
Welcome to Cherry Blossom Common! This 2023 Built 3 Story Luxury End Unit Townhome is one of the Biggest Models in the complex at 1870sqft. This Perfect Townhome Boasts 9 foot ceilings, 2 Balconies and lots of windows for all day natural light. Unit backs onto trails and ponds: perfect for jogs and daily walks. Upgraded Light Fixtures and Potlights thru-out. Walk into a first level rec/family room with walk out deck with backyard access . Second floor (main level) has a massive Family room & Dinning area combined with a sleek modern Kitchen with SS Appliances overlooking trails. 3rd Floor has 3 Bedrooms, 2 Bathrooms and Laundry. Primary Bedroom has Ensuite Bathroom with Double Sinks and Modern Glass Shower as well as Walk in Closet with Built-ins. Basement is a blank canvas waiting for your personal touch. Location Location Location: Walking distance and a 1min drive to almost every shop and restaurant you can think of! Close to Go Train, Rapid Transit, Hwy 401 & 407 are minutes away. No homes behind or beside, Enjoy a very private backyard. PUBLIC OPEN HOUSE SAT JUN 22 and SUN JUNE 23 2pm-4pm
Stainless Steel Fridge, Stove, Dishwasher, Hood Fan, Clothes Washer and Dryer.
Room Details:
| Room | Level | Length (m) | Width (m) | |||
|---|---|---|---|---|---|---|
| Foyer | Ground | 5.00 | 1.92 | Closet | Access To Garage | O/Looks Family |
| Rec | Ground | 5.08 | 4.30 | |||
| Kitchen | 2nd | 5.12 | 3.10 | Breakfast Area | Backsplash | Eat-In Kitchen |
| Living | 2nd | 6.10 | 5.10 | Combined W/Dining | Hardwood Floor | Pot Lights |
| Dining | 2nd | 6.10 | 5.10 | Balcony | Combined W/Living | Formal Rm |
| Prim Bdrm | 3rd | 3.32 | 3.00 | W/I Closet | 4 Pc Ensuite | Closet Organizers |
| 2nd Br | 3rd | 3.10 | 3.08 | Broadloom | 4 Pc Bath | Broadloom |
| 3rd Br | 3rd | 3.10 | 2.20 | Broadloom | Balcony | Closet |
| Laundry | 3rd |
