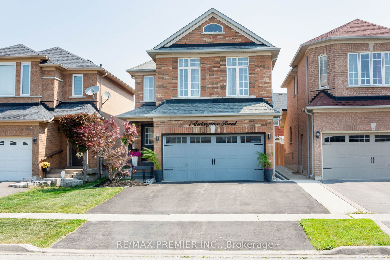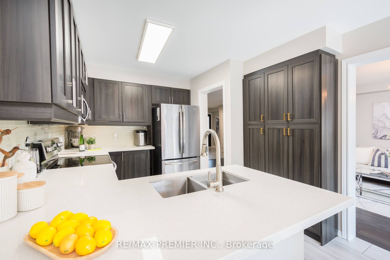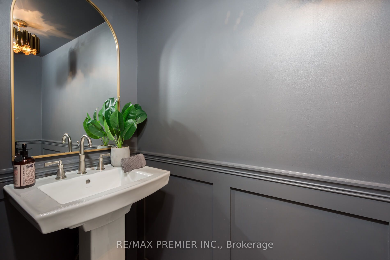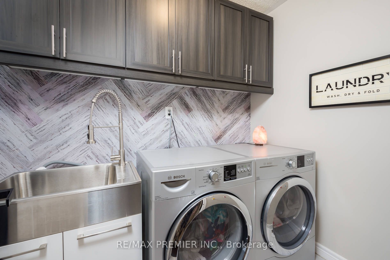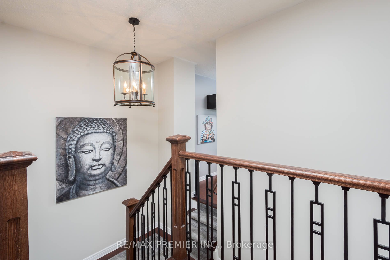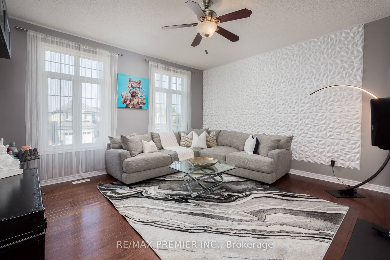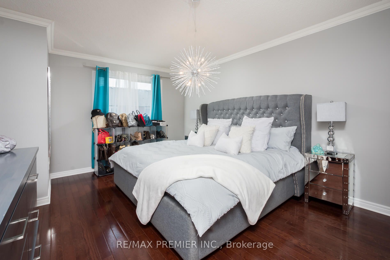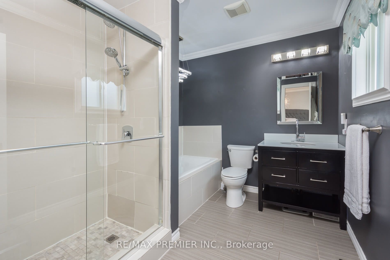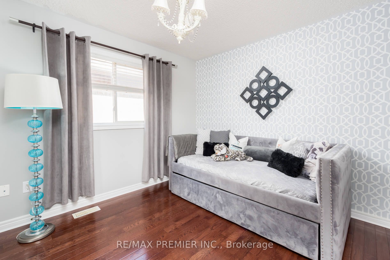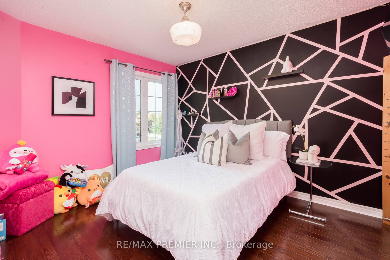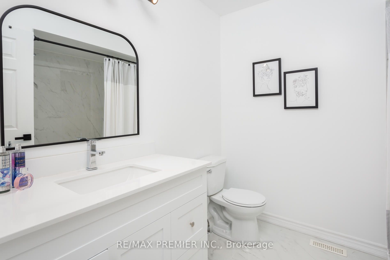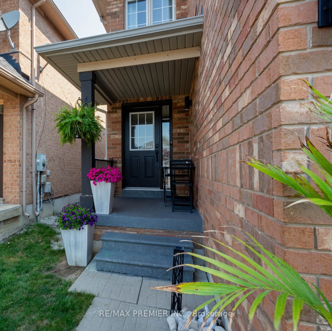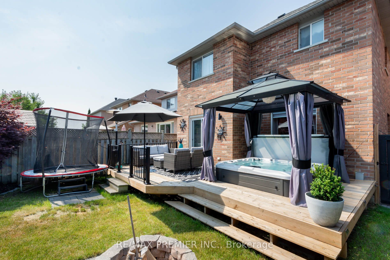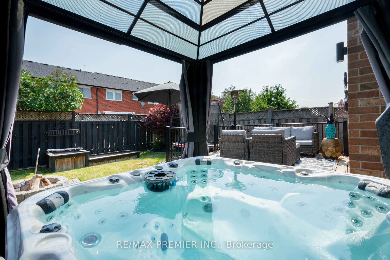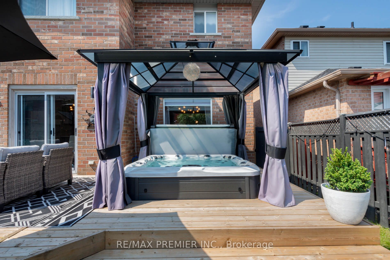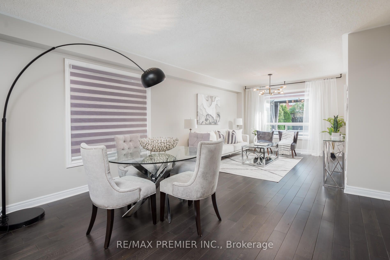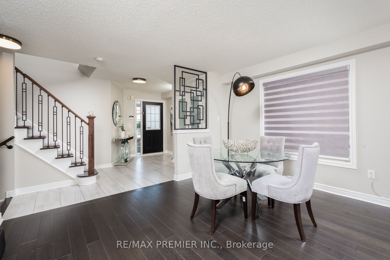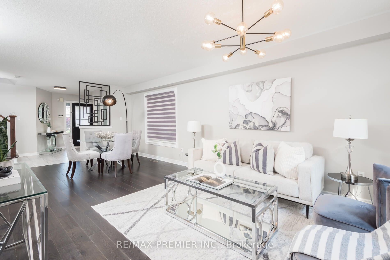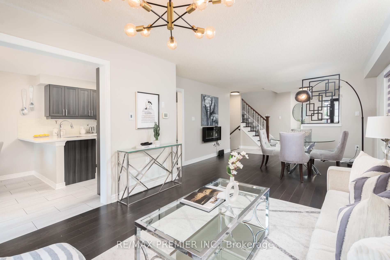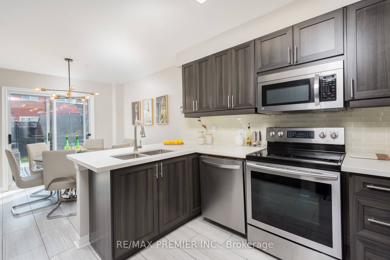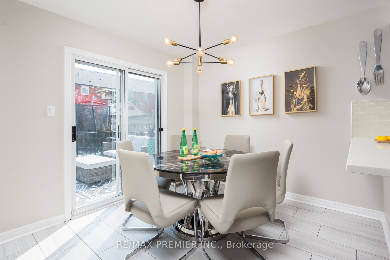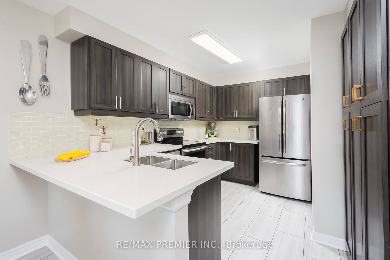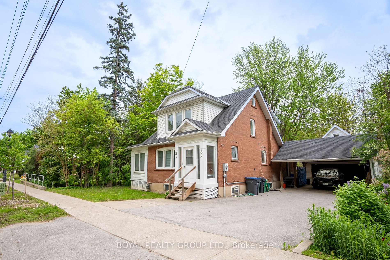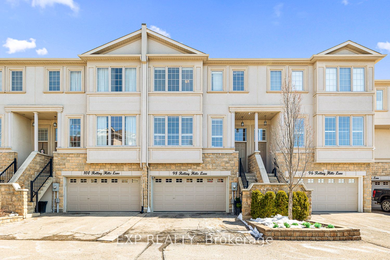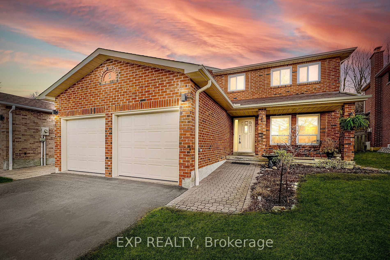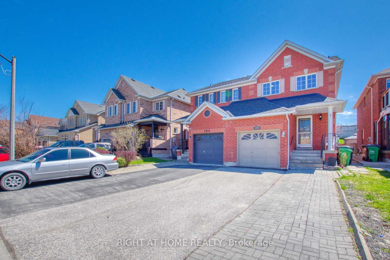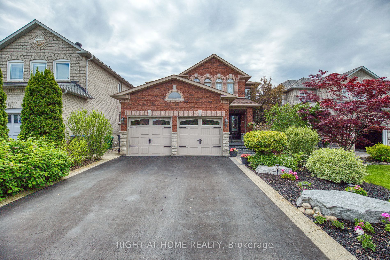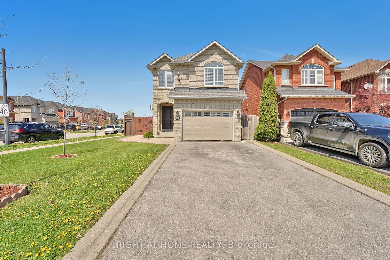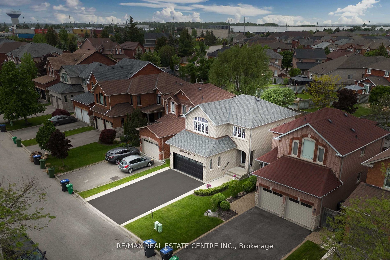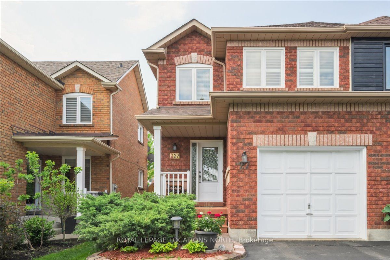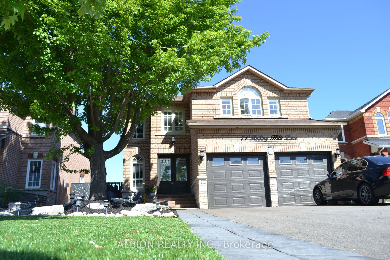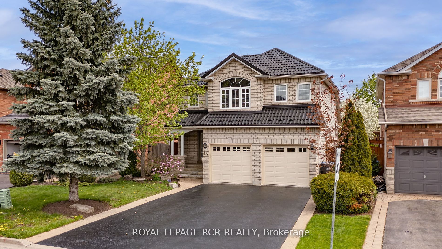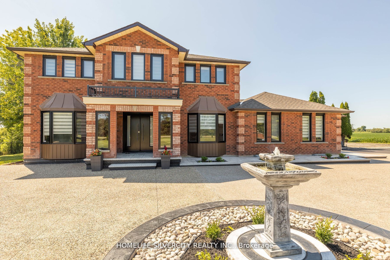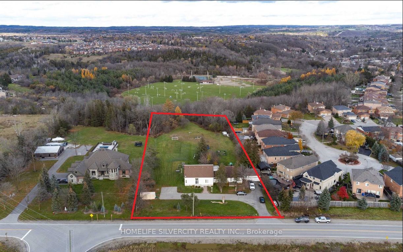7 Cedargrove Rd
$1,175,000/ For Sale
Details | 7 Cedargrove Rd
Nestled on a tranquil street, this charming detached home features 3 spacious bedrooms, 3 exquisitely renovated baths, and hardwood floors throughout. The updated kitchen boasts quartz countertops, Ss Appliances, breakfast bar, pantry and a spacious eat-in area with walk-out to fully fenced backyard complete with patio, gazebo, hot tub and stone fire pit , perfect for both relaxation and entertaining. Elegant iron balusters accentuate the staircase which leads to a massive family room with a floor to ceiling spectacular accent wall. If needed, the family room can be easily converted to a 4th bedroom. The hardwood floors throughout add to the warm and inviting ambiance of this home. The primary bedroom boasts a 4-pc renovated ensuite, and a large walk-in closet. Additional features include an extra-wide driveway and a double garage. Steps to schools, parks, restaurants, walking trails. 20 min drive to Pearson Airport, 40 Min to downtown Toronto.
Ss Fridge, Ss Stove, Ss Dishwasher, Ss Washer/Dryer, C/Air, C/Vac, Gazebo, Hot Tub, Stone Firepit, Garage Door Opener & Remote.
Room Details:
| Room | Level | Length (m) | Width (m) | |||
|---|---|---|---|---|---|---|
| Kitchen | Main | 6.46 | 3.00 | Stainless Steel Appl | Porcelain Floor | Quartz Counter |
| Breakfast | Main | 6.46 | 3.00 | Combined W/Kitchen | Breakfast Bar | Walk-Out |
| Living | Main | 6.74 | 4.18 | Combined W/Dining | Hardwood Floor | Electric Fireplace |
| Dining | Main | 6.74 | 4.19 | Combined W/Living | Hardwood Floor | Open Concept |
| Family | Upper | 5.49 | 4.85 | O/Looks Frontyard | Hardwood Floor | Separate Rm |
| Prim Bdrm | 2nd | 4.36 | 3.65 | 4 Pc Ensuite | Hardwood Floor | W/I Closet |
| 2nd Br | 2nd | 3.44 | 3.05 | 4 Pc Bath | Hardwood Floor | Closet |
| 3rd Br | 2nd | 3.66 | 3.01 | Closet | Hardwood Floor | Window |
| Laundry | Main | 1.52 | 2.75 | Stainless Steel Sink | Porcelain Floor | Access To Garage |
