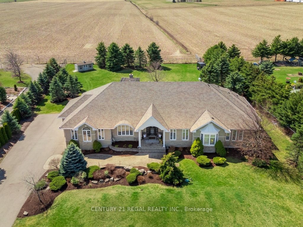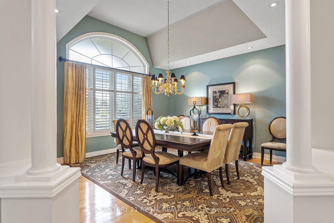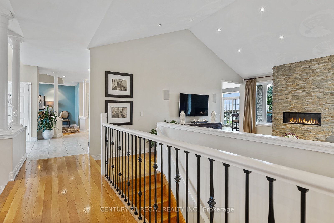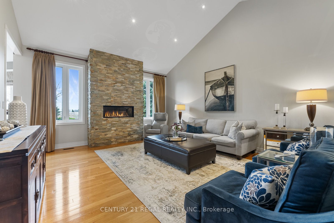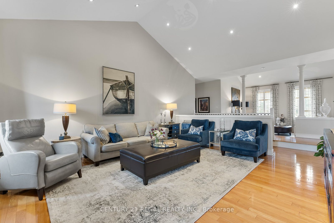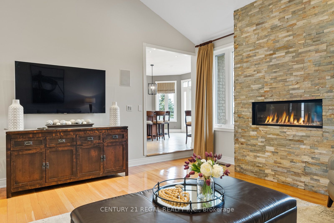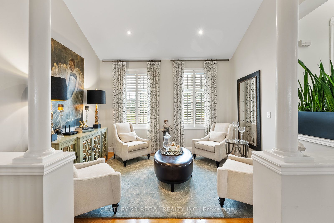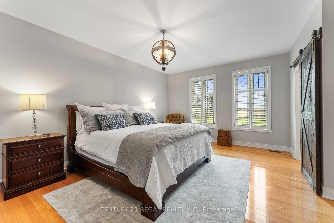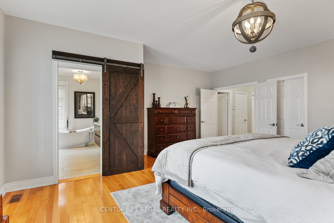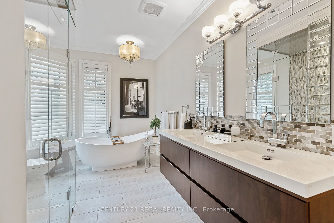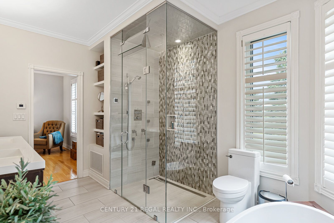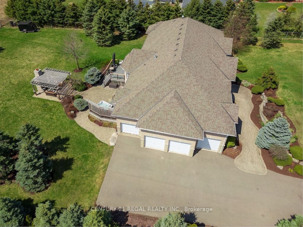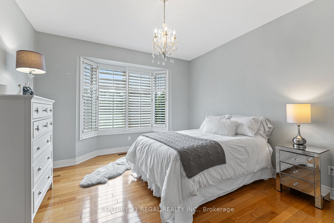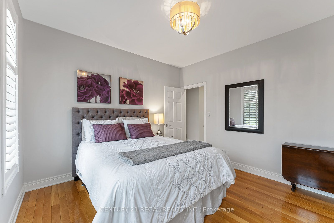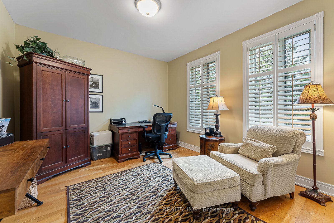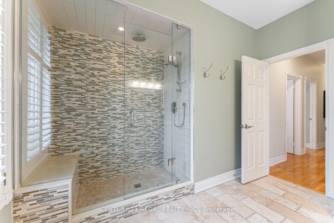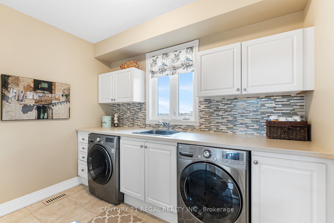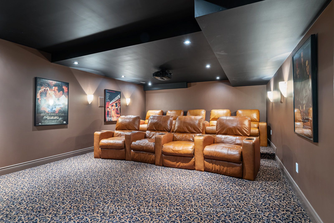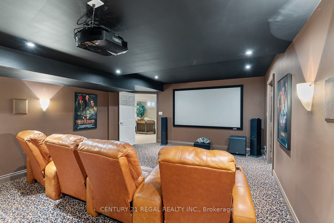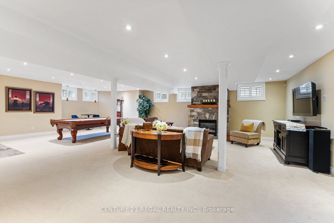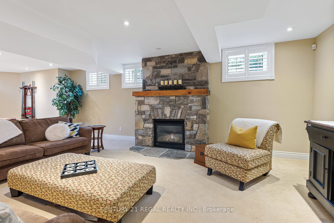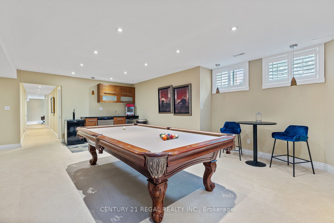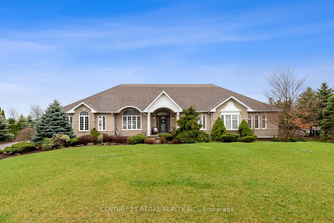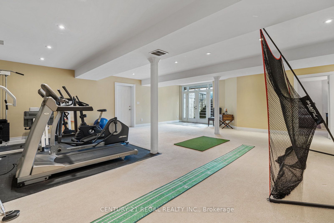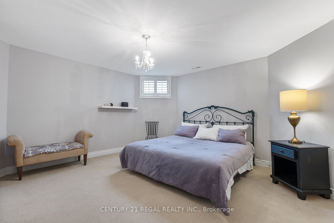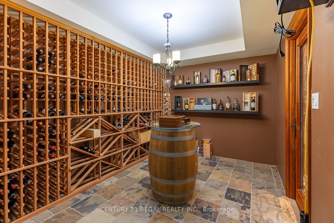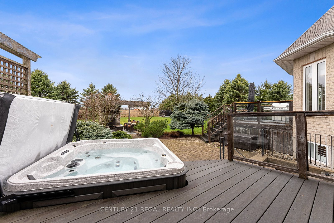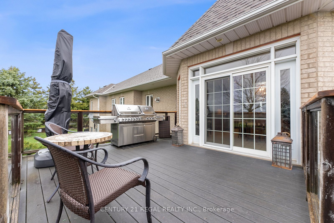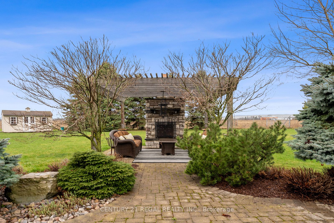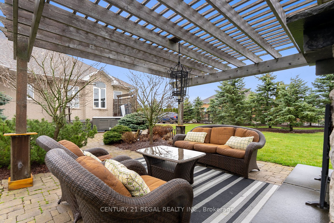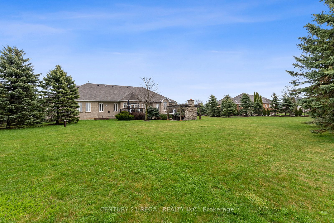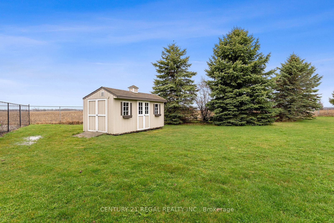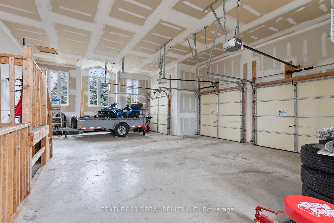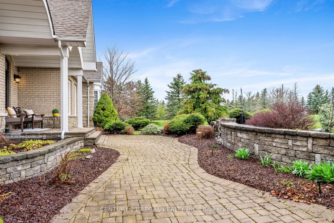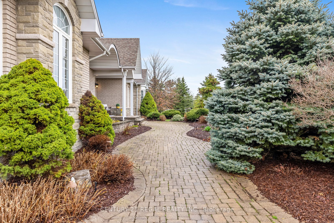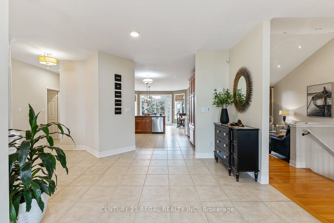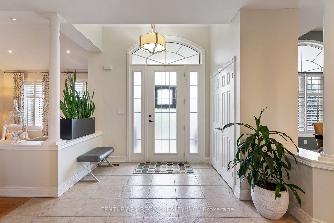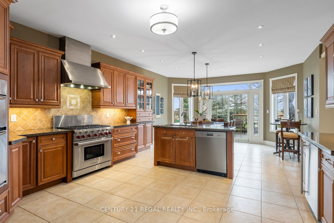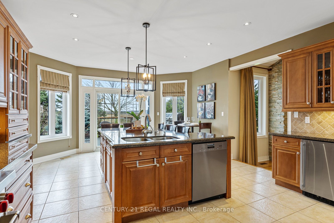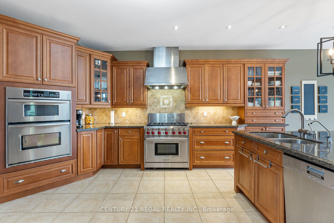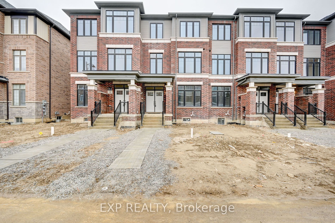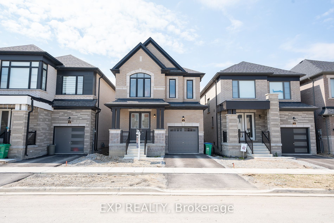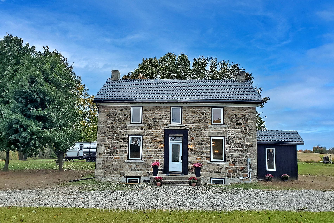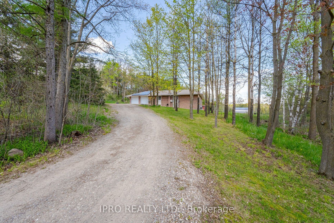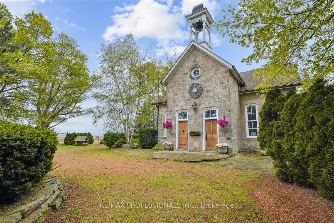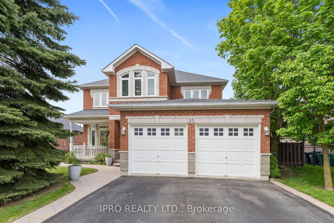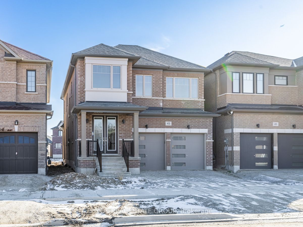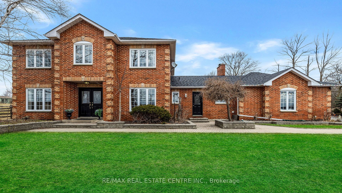14586 Kennedy Rd N
$2,495,000/ For Sale
Details | 14586 Kennedy Rd N
Welcome to the 'Caledon BungalWOW' a spectacular executive 4+1 Bedroom bungalow nested on a 1 acre lot with a perfect layout. Beautifully landscaped w/fnshd W/O bsmt + 4 car garage. Luxury + Elegance open concept floor plan, cathedral ceilings, hardwood floors. Massive gourmet dream kitchen, central island, top of line appliances gas stove walk out to huge backyard with 2 decks, hot tub and $20k custom stone fireplace centrepiece. Family room has fireplace + cathedral ceilings, Living room also cathedral ceilings, Elegant dining room w/ vaulted ceilings. Primary bedroom walk in closet, recently remodelled 5pc. ensuite, heated floor + soaker tub. 3 more bright big bedrooms on main floor double closets and oversized windows. And now to the finished 8ft tall basement w/ gas fireplace, theatre style media room, wine cellar, kitchenette, bathroom, excersize/golf room w/o to backyard and a bonus huge private 5th bedroom, spacious storage/mechanical rooms and cold cellar. Ready to move in. Privacy, see the stars yet minutes to the city.Welcome to the 'Caledon BungalWOW' a spectacular executive 4+1 Bedroom bungalow nested on a 1 acre lot with a perfect layout. Beautifully landscaped w/fnshd W/U bsmt + 4 car garage. Luxury + Elegance open concept floor plan, cathedral ceilings, hardwood floors. Massive gourmet dream kitchen, central island, top of line appliances gas stove walk out to huge backyard with 2 decks, hot tub and $20k custom stone fireplace centrepiece. Family room has fireplace + cathedral ceilings, Living room also cathedral ceilings, Elegant dining room w/ vaulted ceilings. Primary bedroom walk in closet, recently remodelled 5pc. ensuite, heated floor + soaker tub. 3 more bright big bedrooms on main floor double closets and oversized windows.8ft tall basement w/ gas fireplace, theatre style media room, wine cellar, kitchenette, bed + bath w/up to backyard and a bonus huge private 5th bedroom, spacious storage/mechanical rooms and cold cellar.
Huge 4 car garage entrance to main floor and bsmt, fit well over 10 cars in driveway, new roof 2022, main floor laundry, water UV system. Fully landscaped, stone fireplace + hot tub.
Room Details:
| Room | Level | Length (m) | Width (m) | |||
|---|---|---|---|---|---|---|
| Kitchen | Ground | 8.50 | 4.70 | W/O To Garden | Stainless Steel Appl | Granite Counter |
| Family | Ground | 6.70 | 5.10 | Cathedral Ceiling | Hardwood Floor | Fireplace |
| Dining | Ground | 4.30 | 4.30 | Vaulted Ceiling | Hardwood Floor | |
| Prim Bdrm | Ground | 5.50 | 4.90 | Hardwood Floor | ||
| 2nd Br | Ground | 4.50 | 3.80 | Bay Window | Hardwood Floor | |
| 3rd Br | Ground | 4.50 | 3.60 | Hardwood Floor | ||
| 4th Br | Ground | 3.70 | 3.70 | Hardwood Floor | ||
| 5th Br | Bsmt | 4.60 | 4.40 | Closet | ||
| Great Rm | Bsmt | 10.00 | 7.60 | Fireplace | ||
| Media/Ent | Bsmt | 6.70 | 4.20 | |||
| Exercise | Bsmt | 9.10 | 7.00 |
