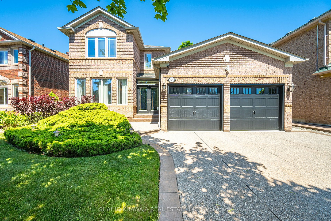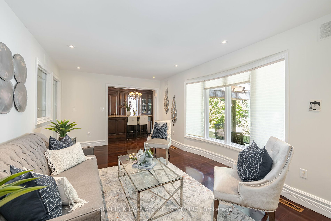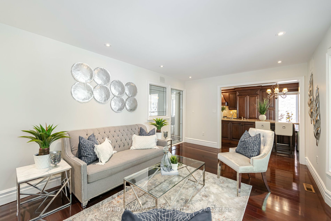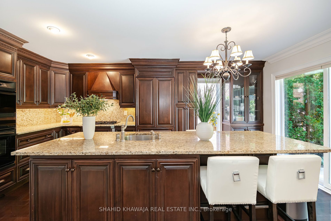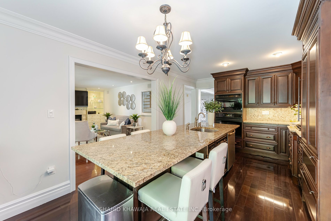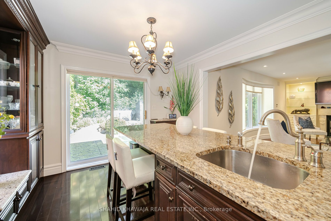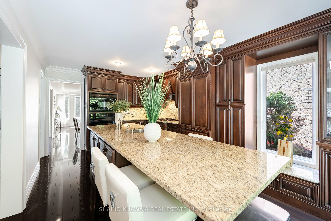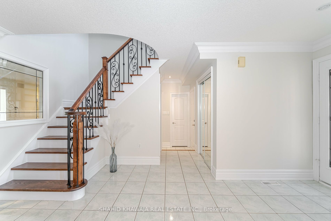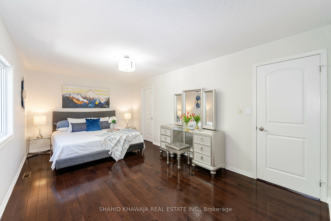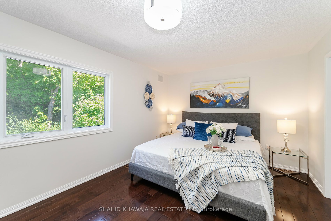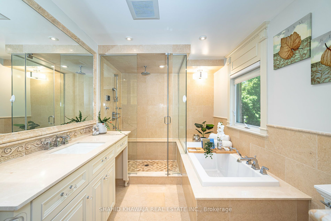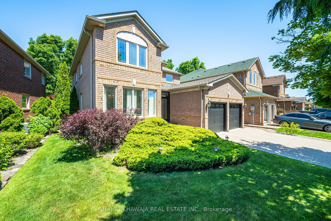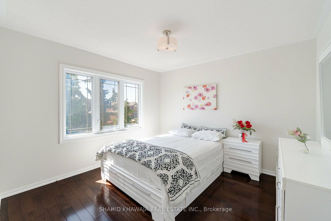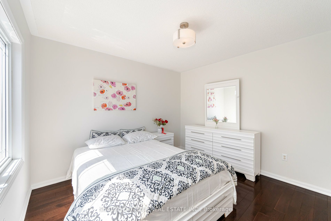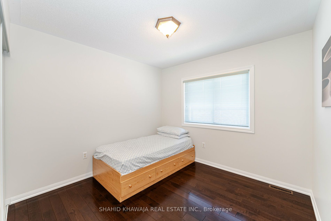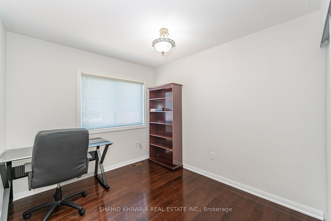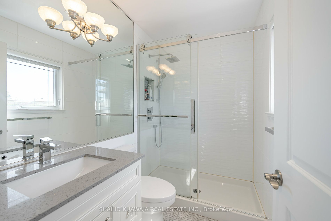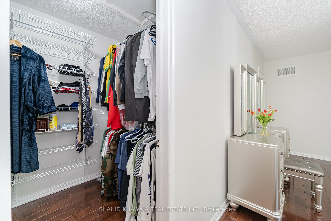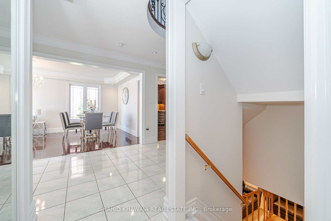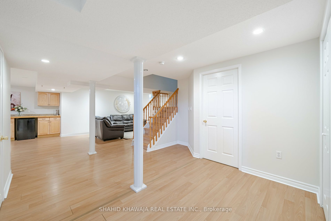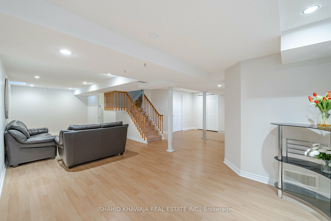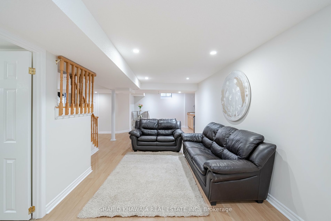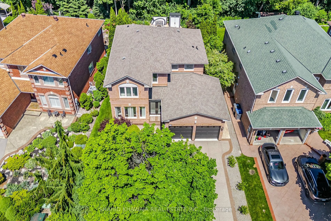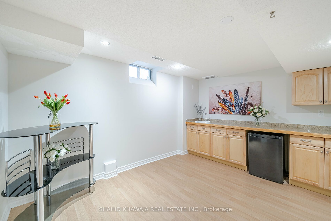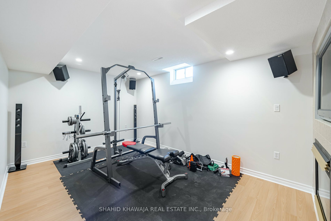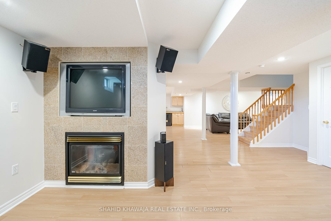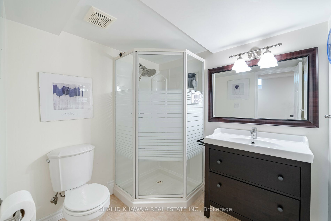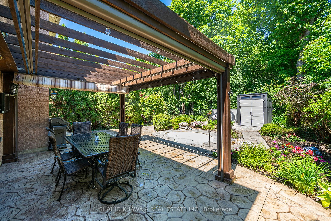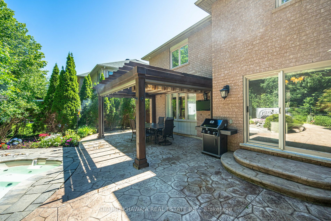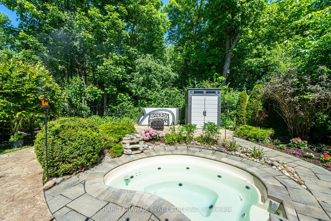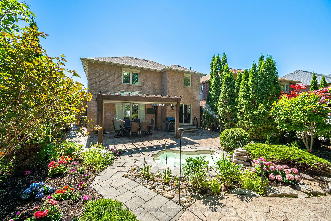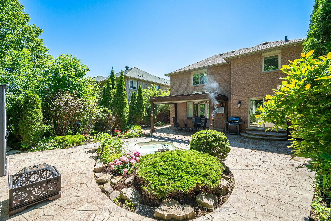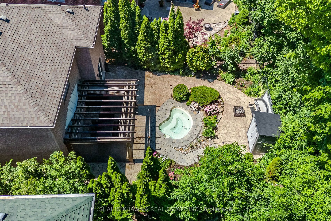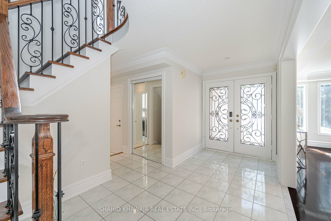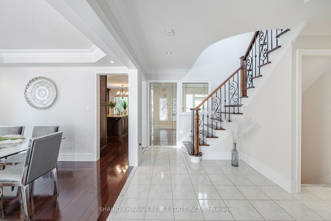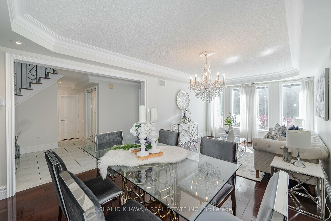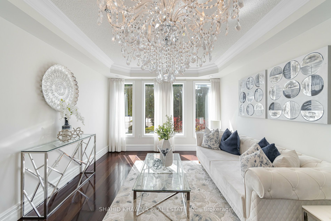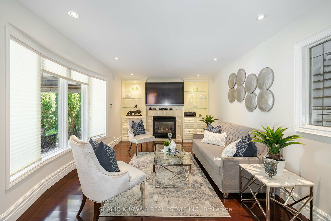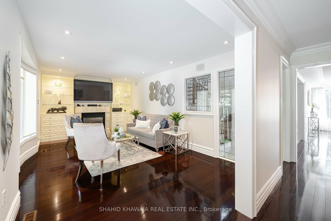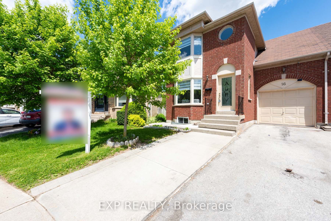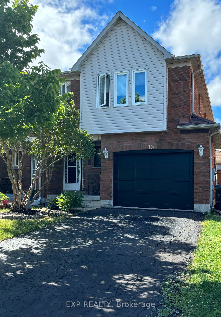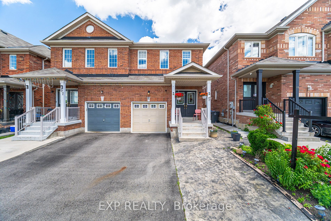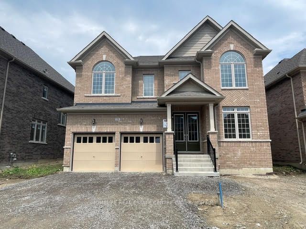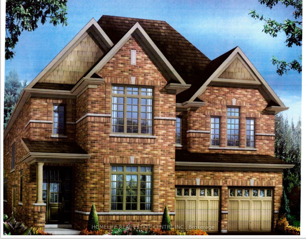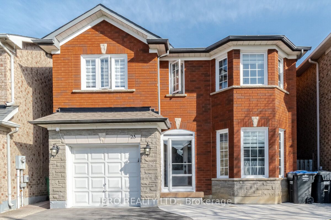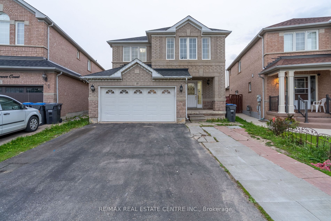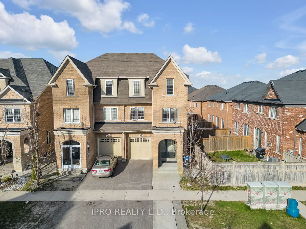724 Peter Robertson Blvd
$999,900/ For Sale
Details | 724 Peter Robertson Blvd
**View Virtual Tour** ! Rare Opportunity To own this Spectacular **Ravine Lot House** Backing onto Green Space With Fully Interlocked Front & Backyard Oasis + Additional Living Space of Finished Basement **House with Executive Curb Appeal Situated in the highly sought-after Sandringham-Wellington neighborhood **Fully Renovated ** LED Soffit Lighting, Glass/Wrought Iron Entrance Doors ** Hardwood Floors Throughout With Wrought Iron Railing Staircase *Separate Living/Dinning Room * Crown Moldings, Pot Lights, Coffered Ceiling with Crystal Chandelier In The Dining Room *Living Room Boasting Bay window offering Lots of Natural Light * Bright & Spacious Open Concept Layout ** Family Room Boasting Custom Built-in Shelving With Gas Fireplace , Hardwood Floors Through Out ** Family Size Chef's Kitchen With High End Sub zero Built-In Fridge, Lots of Cabinetry with Additional Pantry Space , Granite Counter, 10 Ft long Centre Island, Extra Marble Bench for Sitting Overlooks Ravine ** Breakfast Area With Large Windows Overlooking Lush Greenery * Primary Bedroom Bathroom includes Spa Ensuite Steam Shower, Heated Floors ** Primary Bedroom Overlooks Garden ** 3 Generous size Bedrooms With Double Closets & Large Windows ** Luxurious Bathrooms With High-End Finishes ** Finished Basement Featuring Rec Room With Gas Fireplace, Wet Bar, Additional Kitchenette & Full Bath with Glass Showers ** Beautifully Landscaped Front & Backyard With Patterned Concrete With Arbor & Retractable Awning ** Private Backyard Oasis Backing on Springdale Forest With Built-In Hot Tub Jacuzzi , Perfect For Entertaining ** Truly One Of A Kind Home, An Oasis In The City **
Chef Kitchen Built-In Appliances, Sub Zero Fridge, 10 Ft Island, 2 Gas Fireplaces, Underground Sprinkler System, Speakers Throughout, Near Major highway 410 for easy commuting, Nearby shopping centers, restaurants & entertainment options
Room Details:
| Room | Level | Length (m) | Width (m) | |||
|---|---|---|---|---|---|---|
| Living | Main | 5.66 | 3.36 | B/I Bookcase | Gas Fireplace | Hardwood Floor |
| Dining | Main | 6.42 | 3.39 | Picture Window | Pot Lights | Hardwood Floor |
| Kitchen | Main | 5.23 | 3.36 | Centre Island | Granite Counter | O/Looks Ravine |
| Powder Rm | Main | 1.15 | 1.20 | Granite Counter | 2 Pc Bath | Ceramic Floor |
| Prim Bdrm | 2nd | 5.72 | 3.09 | 4 Pc Ensuite | O/Looks Garden | Hardwood Floor |
| Bathroom | 2nd | 3.39 | 2.57 | Separate Shower | 4 Pc Ensuite | Marble Floor |
| 2nd Br | 2nd | 4.74 | 4.09 | Large Window | Double Closet | Hardwood Floor |
| 3rd Br | 2nd | 3.66 | 2.78 | Large Window | Double Closet | Hardwood Floor |
| 4th Br | 2nd | 3.66 | 2.75 | Large Window | Double Closet | Hardwood Floor |
| Bathroom | 2nd | 2.32 | 1.24 | Quartz Counter | 3 Pc Bath | Marble Floor |
| Rec | Bsmt | 9.17 | 9.17 | Wet Bar | Gas Fireplace | Laminate |
| Bathroom | Bsmt | 1.85 | 1.80 | Porcelain Sink | 3 Pc Bath | Ceramic Floor |
