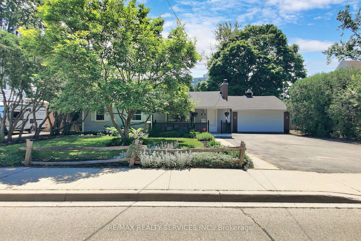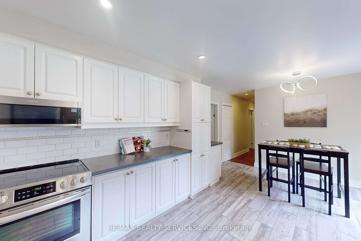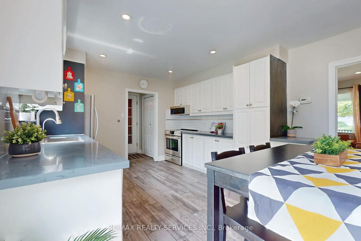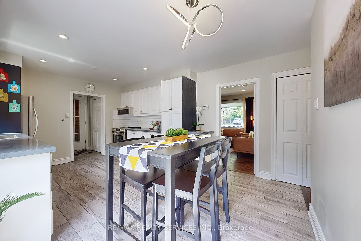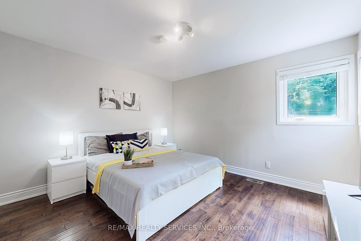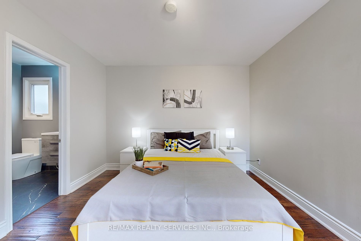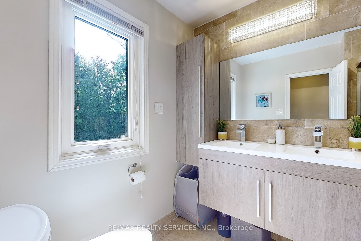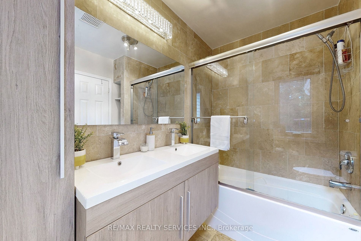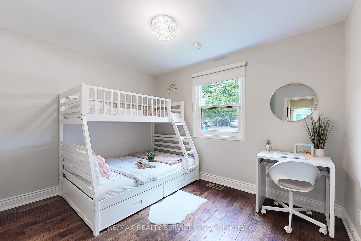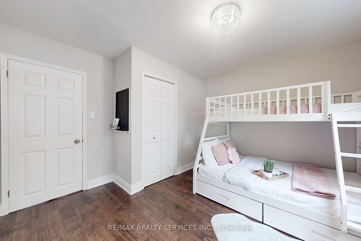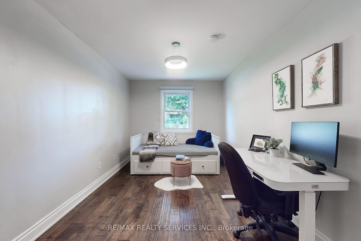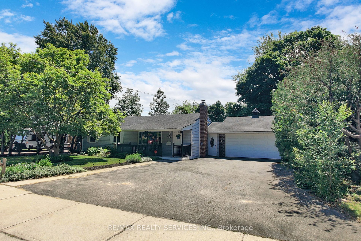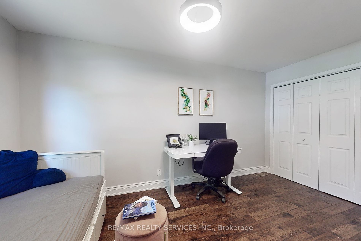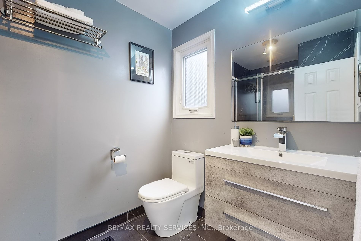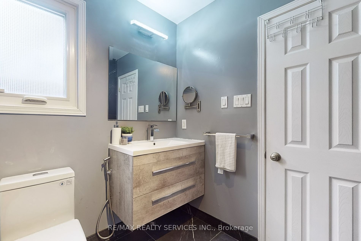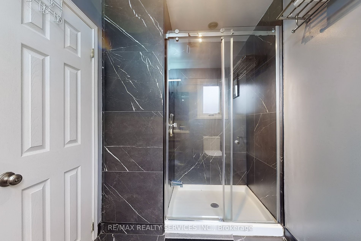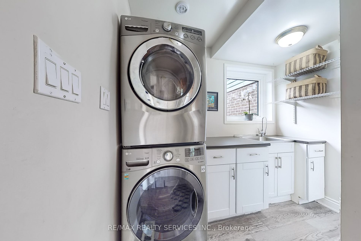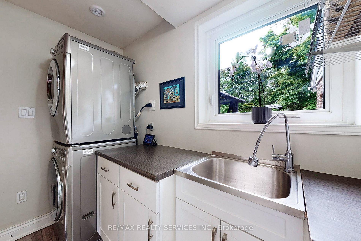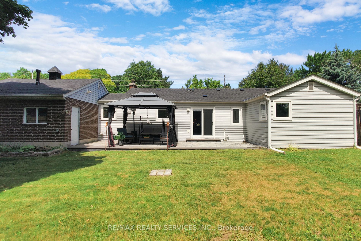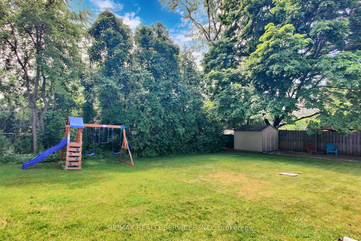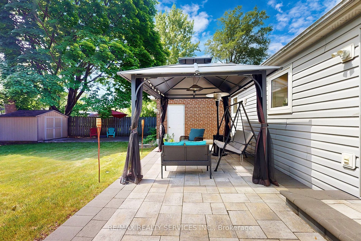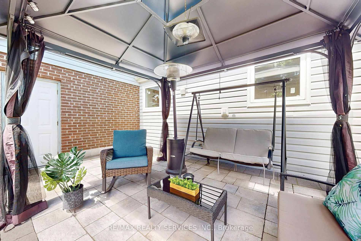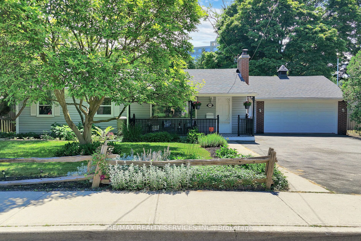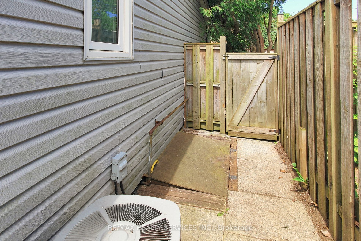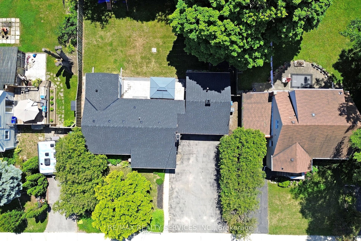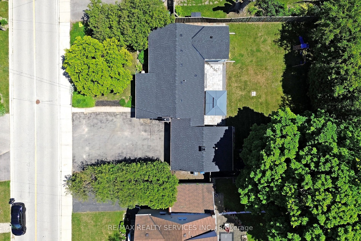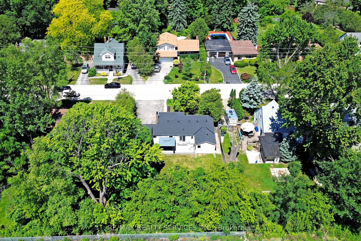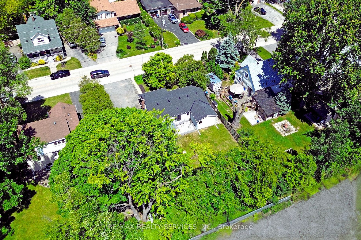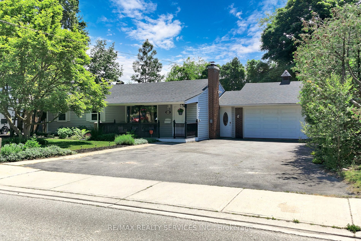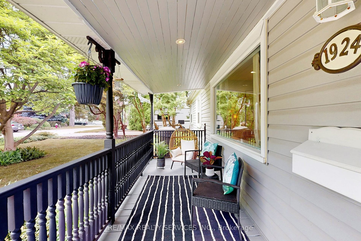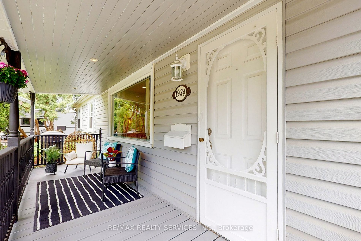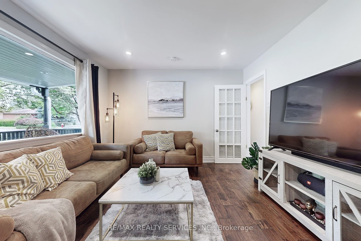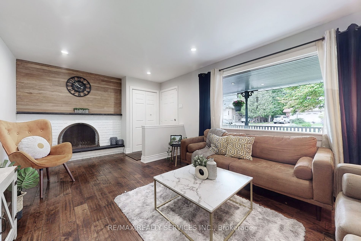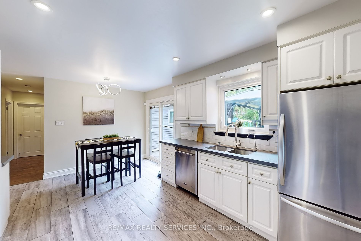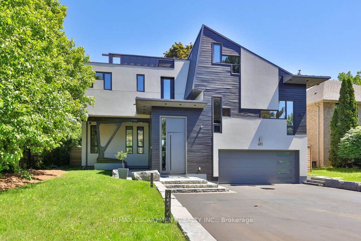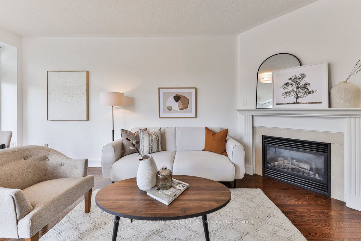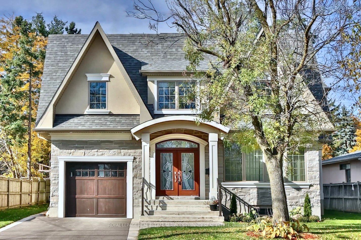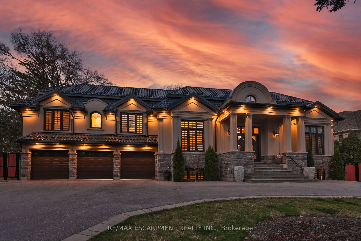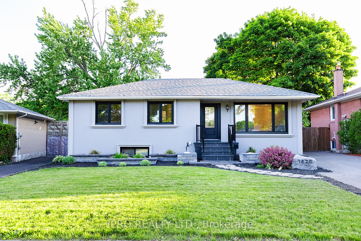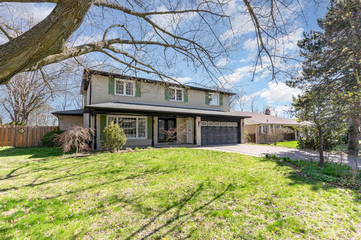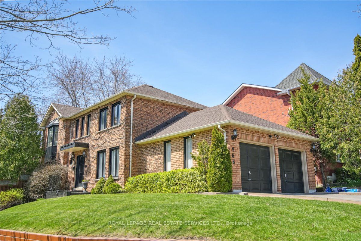1924 Balsam Ave
$1,350,000/ For Sale
Details | 1924 Balsam Ave
Top 8 Reasons Why you Will Love this Home 1) Sought After Lorne Park/Clarkson Neighbourhood. 2) Charming Bungalow featuring Extra Wide 75' Front Nestled on a Quiet and Matured neighbourhood. 3) #1 Ranked Lorne park School area and Public regional/ French Programs. 4) Featuring many recent upgrades like Newly Installed Roof [June 2024] Upgraded Both washrooms [2023] New patio and Gazbo [2022], Upgraded Kitchen with New Tiles and Quartz Countertop, New Stove and Microwave (2021). New Potlights (2021), Freshly painted. 5) Rarely Found 2 Washrooms on the Main Floor in A Bungalow with a Primary Ensuite. 6) Oversized Fenced private Backyard with a Storage Shed. 7) Pedestrian friendly with easy walk to Clarkson Go; bus transit, parks, bike trails school, shopping and dog parks near the lake. 8) High quality hardwood Floors in all Rooms. This Home Offers a perfect blend of style, comfort and functionality.
Owned Hot Water tank, 2 Garage Door Openers, Wood Burning Fireplace, Upgraded High-Tech Crawl Basement featuring Steel Support & High capacity Dehumidifier & More
Room Details:
| Room | Level | Length (m) | Width (m) | |||
|---|---|---|---|---|---|---|
| Living | Main | 5.64 | 3.45 | Picture Window | Hardwood Floor | Fireplace |
| Kitchen | Main | 5.11 | 3.48 | Tile Floor | Quartz Counter | W/O To Patio |
| Breakfast | Main | 5.11 | 3.48 | Tile Floor | Combined W/Kitchen | W/O To Patio |
| Prim Bdrm | Main | 3.81 | 3.30 | 3 Pc Ensuite | Hardwood Floor | O/Looks Backyard |
| 2nd Br | Main | 3.53 | 3.45 | Double Closet | Hardwood Floor | O/Looks Frontyard |
| 3rd Br | Main | 2.77 | 4.47 | Closet | Hardwood Floor | O/Looks Frontyard |
| Laundry | Main | 2.57 | 2.59 | W/O To Garage | Marble Floor | O/Looks Backyard |
