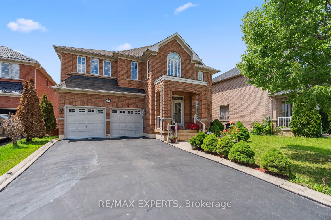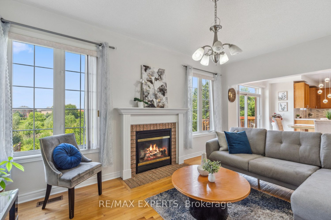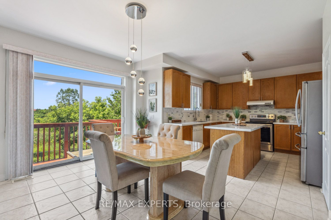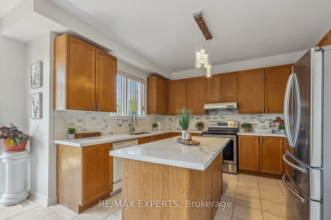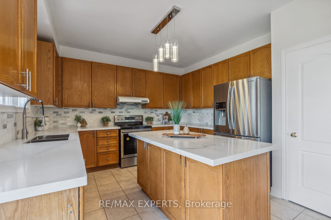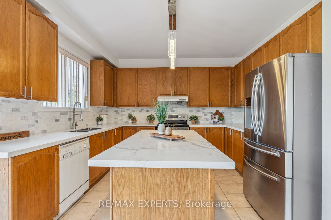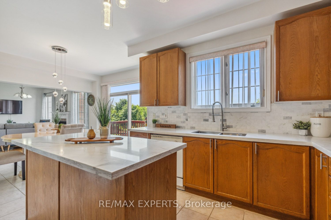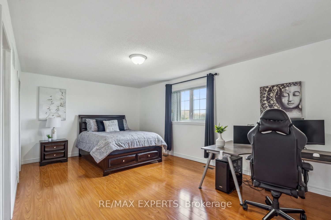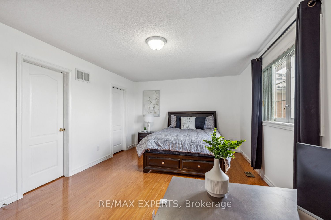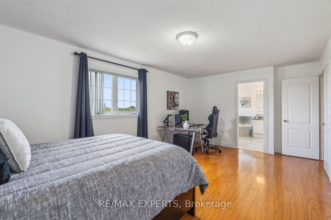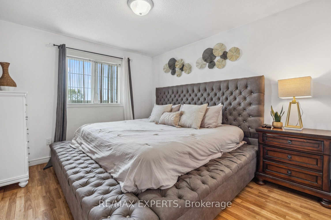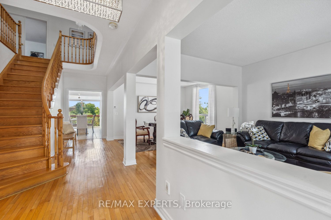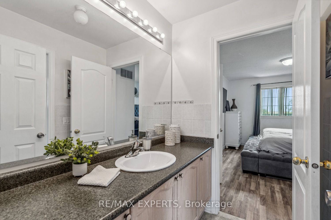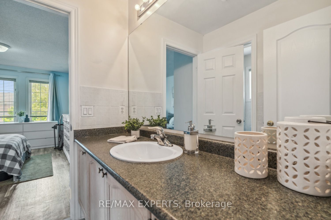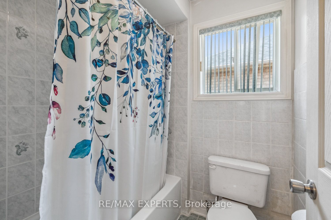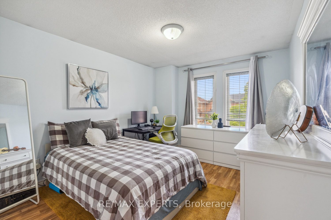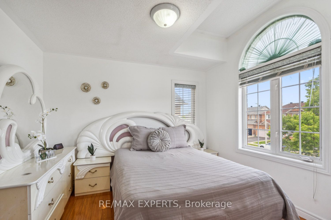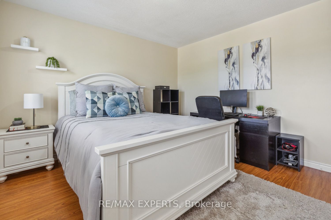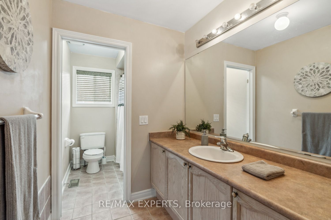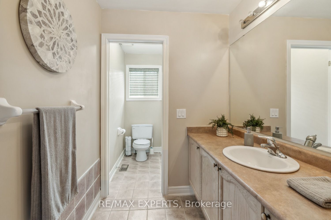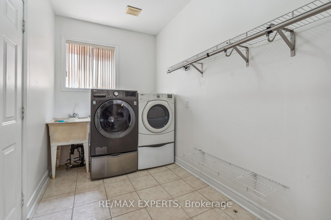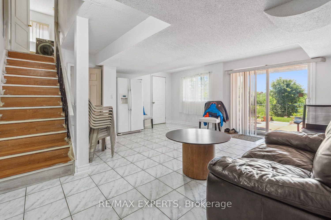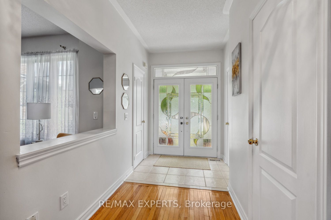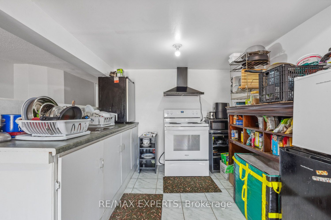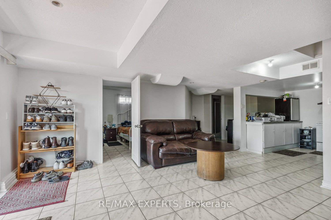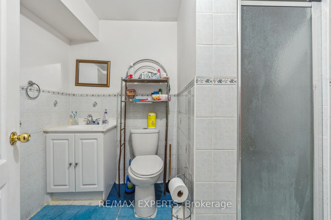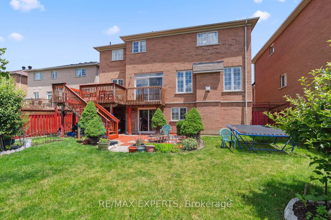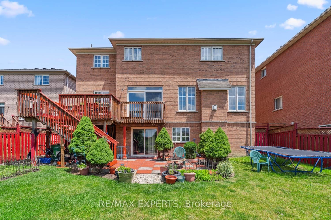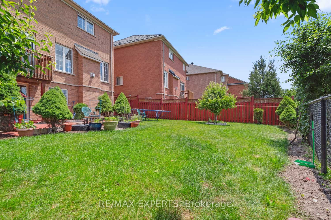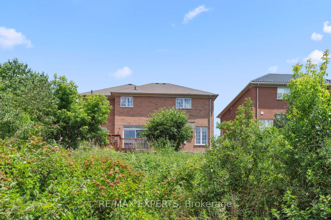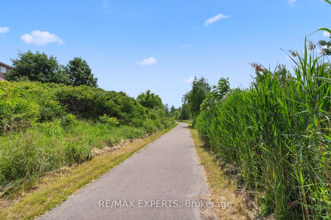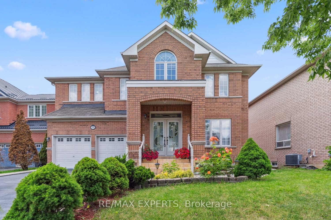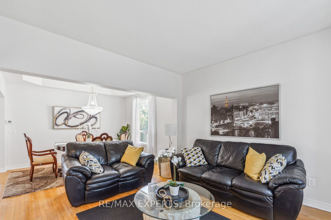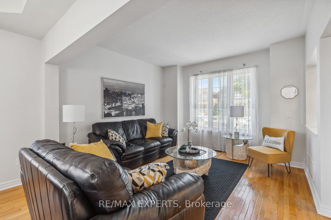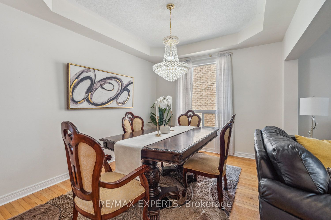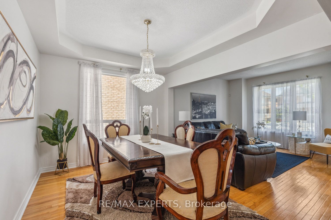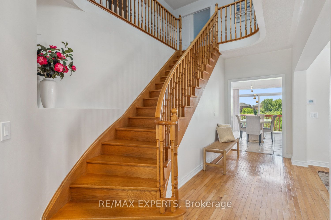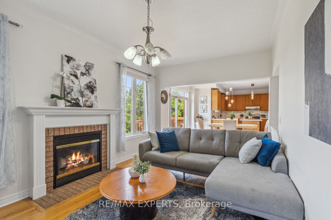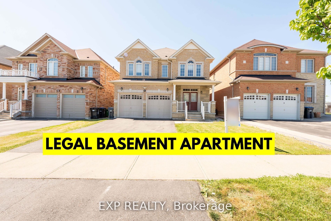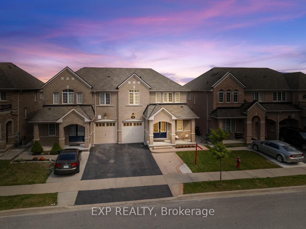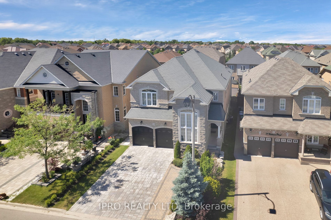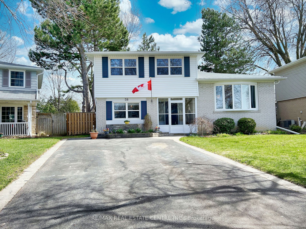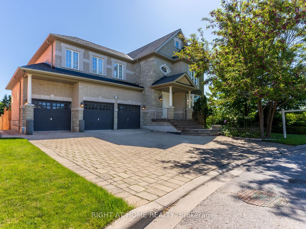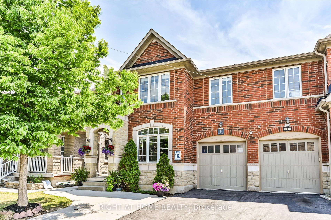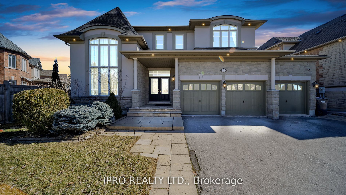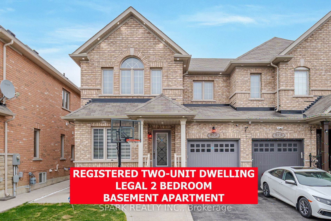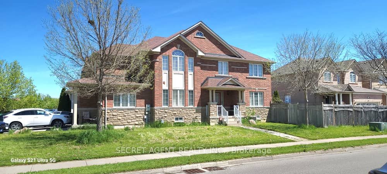32 Modesto Cres
$1,489,999/ For Sale
Details | 32 Modesto Cres
Welcome Home! This Bright & Spacious Detached Home Boasts Approx. 3000 SF Of Living Space Featuring 5 +3 Beds With 3 Full Baths On The 2nd Floor. The Main Floor Offers Separate Living & Dining Area And A Cozy Family Room With A Fireplace. Finished Basement With Walk-Out/Separate Side Entrance And 3 Addl Bedrooms + 1 Kitchen and 1 Bath. 2 Car Garage Home With Access To Lrg Mud Room + Laundry! Wide Driveway For Ample Parking. Beautiful Kitchen Perfect For Large Families Or Entertaining. Huge Primary Bedroom With Double Closets & 5-Piece Ensuite! Rentable Basement. Serene Backyard On Ravine Lot. Come And Fall In Love With This Beauty And Enjoy Every Opportunity To Make This Home Everything You've Ever Wanted!
Just Minutes To Gore Meadows Comm. Centre For Gym, Yoga, Swimming, Games, Outdoor Ice Rink, Summer Camps & Library. Walking Distance To School/Park/Gurudwara, 4 Minutes To Hindu Sabha Mandir. Public Transit At Door Steps, Near Hwy 427 & 407
Room Details:
| Room | Level | Length (m) | Width (m) | |||
|---|---|---|---|---|---|---|
| Living | Main | Large Window | Hardwood Floor | Combined W/Dining | ||
| Dining | Main | Large Window | Hardwood Floor | Combined W/Living | ||
| Kitchen | Main | Centre Island | Tile Floor | Backsplash | ||
| Breakfast | Main | W/O To Deck | Tile Ceiling | Combined W/Kitchen | ||
| Family | Main | Large Window | Fireplace | Separate Rm | ||
| Laundry | Main | W/O To Garage | ||||
| Prim Bdrm | 2nd | Double Closet | 5 Pc Ensuite | Hardwood Floor | ||
| 2nd Br | 2nd | 4 Pc Ensuite | Hardwood Floor | Closet | ||
| 3rd Br | 2nd | 4 Pc Ensuite | Hardwood Floor | Closet | ||
| 4th Br | 2nd | Hardwood Floor | Large Closet | Large Window | ||
| 5th Br | 2nd | Hardwood Floor | Large Closet | Large Window |
