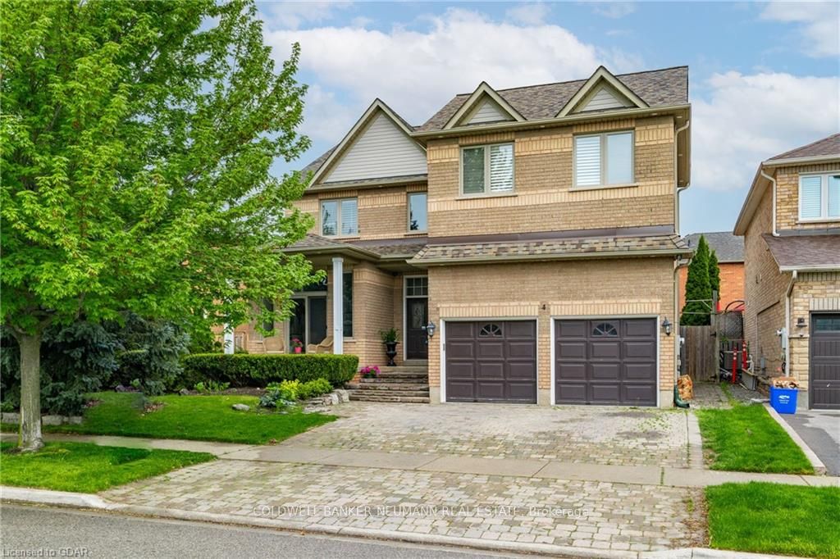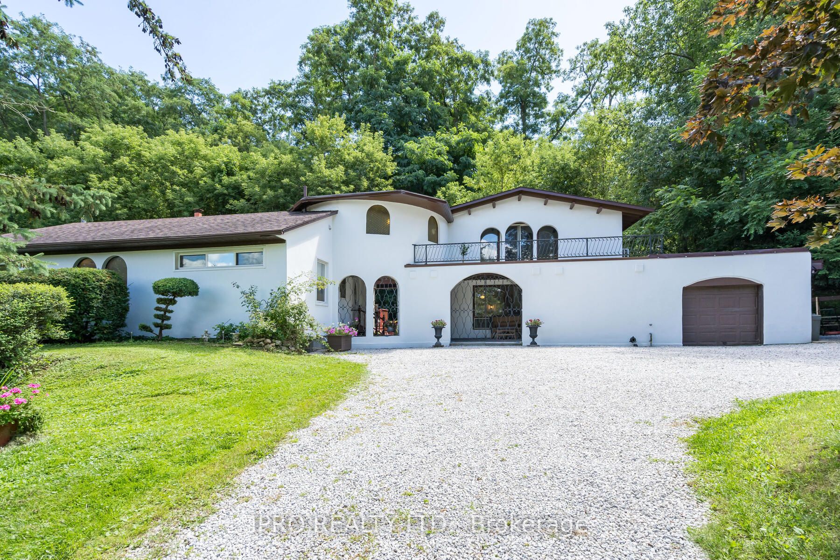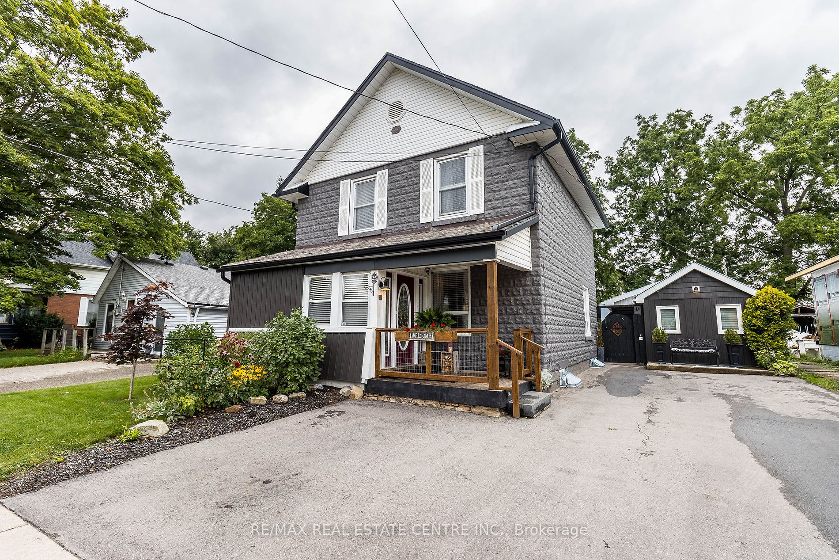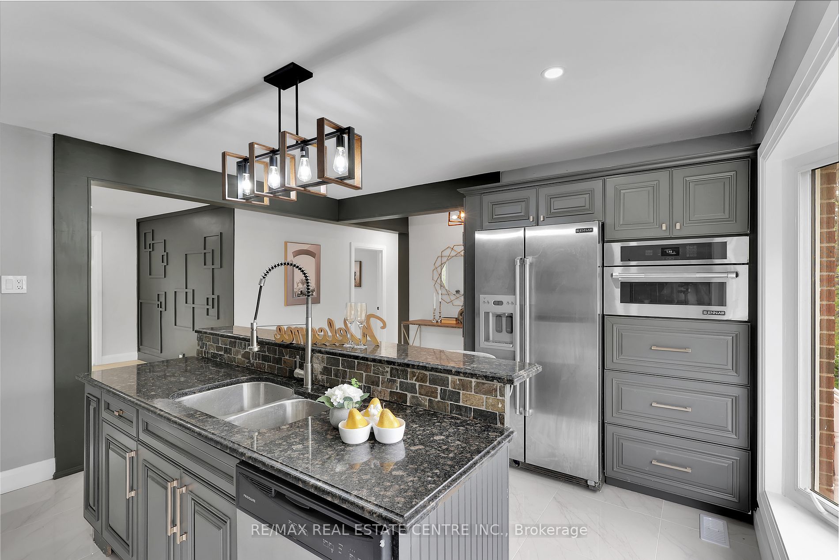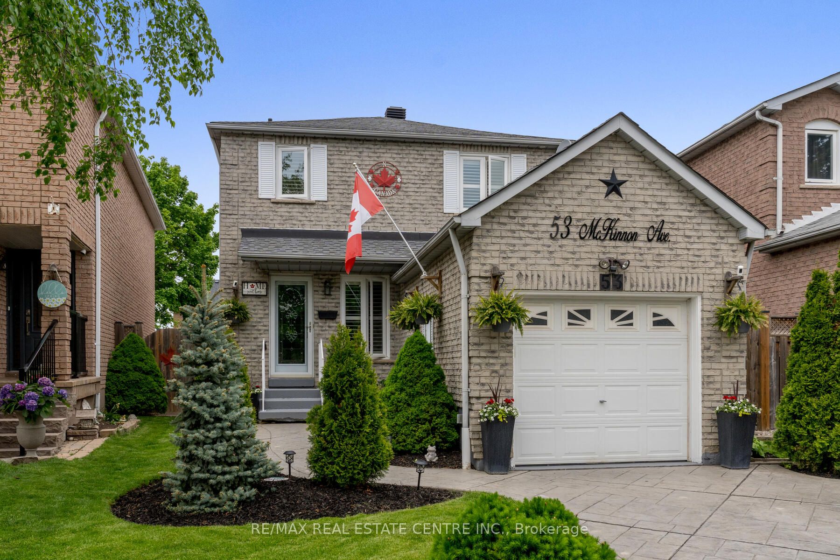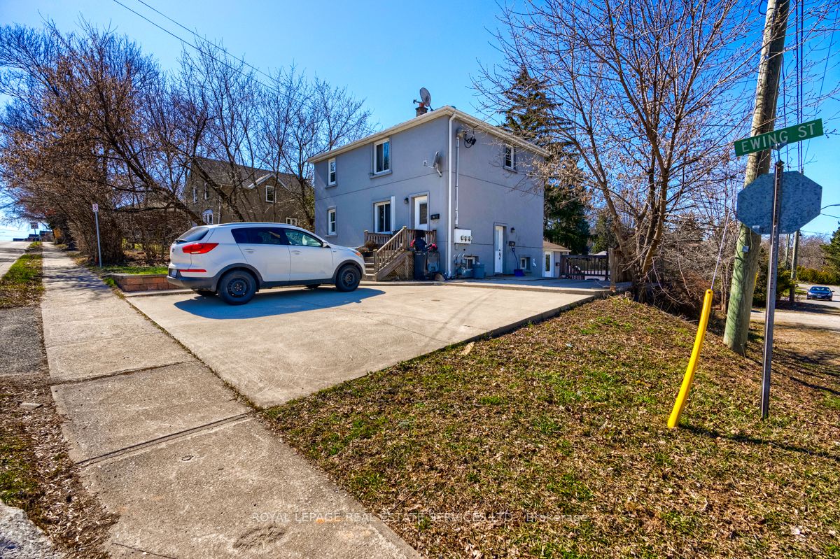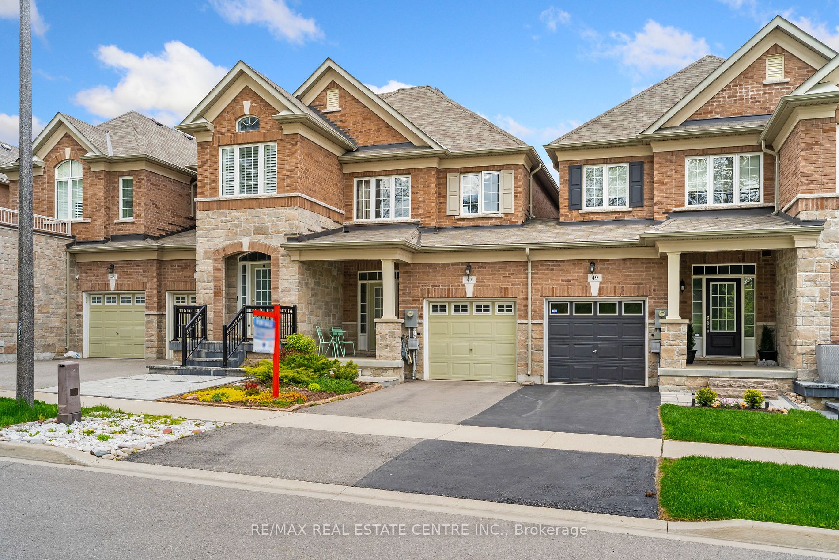20 MILFOIL St
$1,365,000/ For Sale
Details | 20 MILFOIL St
Proudly presenting 20 Milfoil St.Four bedroom home located on a quiet street in sought after Georgetown South. Fantastic open concept layout. 2308 sq ft + finished basement. Gorgeous white kitchen overlooking the family room, large island, quartz counters, pot lights, stylish backsplash & stainless steel appliances. Family room with gas fireplace. Breakfast area Walk out to the Oasis yard with a salt water inground pool & waterfall. Hardwood floor thru the main and 2nd floors. Separate Dining room. Open concept Living room. Convenient main floor laundry with access to double car garage. Elegant hardwood staircase leads to a second floor that offers four nice sized bedrooms including a primary room with ensuite, closet and W/I closet. An extra computer nook space & w/o to a balcony. For extra space a finished basement with spacious Rec room, a gym area, lots of storage and a roughed in bathroom. No sidewalk, plenty of parking spaces. Great family home! Lots of upgrades, close to schools, shopping, parks, community centre etc. Move in and enjoy!!
Pool (2010) Furnace (2016), shingles (2018)
Room Details:
| Room | Level | Length (m) | Width (m) | |||
|---|---|---|---|---|---|---|
| Kitchen | Main | 3.15 | 2.40 | Quartz Counter | Centre Island | Stainless Steel Appl |
| Breakfast | Main | 2.94 | 2.70 | W/O To Yard | Ceramic Floor | Vaulted Ceiling |
| Living | Main | 4.27 | 4.27 | Window | Hardwood Floor | Open Concept |
| Dining | Main | 3.94 | 3.62 | Window | Hardwood Floor | Open Concept |
| Family | Main | 5.26 | 3.62 | Hardwood Floor | Fireplace | Window |
| Prim Bdrm | 2nd | 5.26 | 3.94 | W/I Closet | Hardwood Floor | 4 Pc Ensuite |
| 2nd Br | 2nd | 4.27 | 3.29 | Window | Hardwood Floor | Closet |
| 3rd Br | 2nd | 4.27 | 2.96 | Window | Hardwood Floor | Closet |
| 4th Br | 2nd | 3.29 | 3.62 | Window | Hardwood Floor | Closet |
| Rec | Lower | 0.00 | Laminate | |||
| Other | Lower | 0.00 | 0.00 | Laminate |
