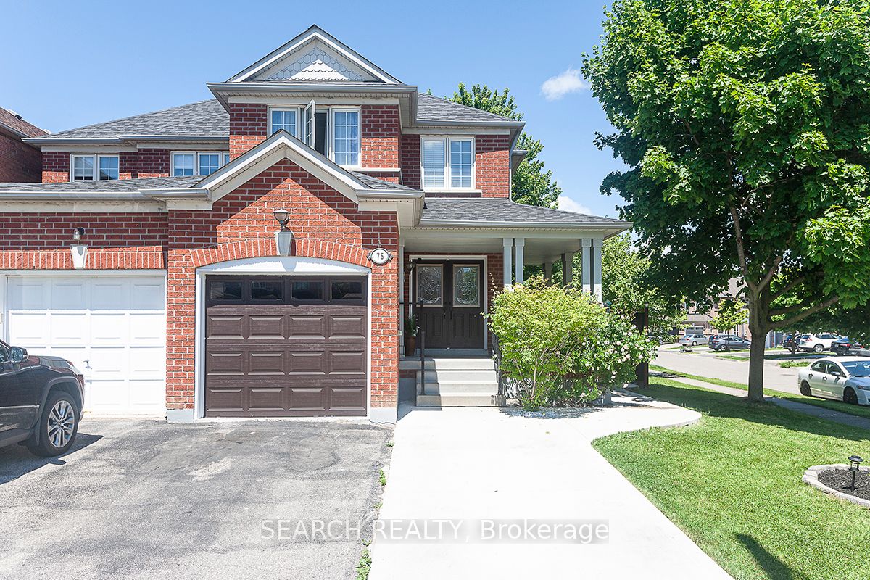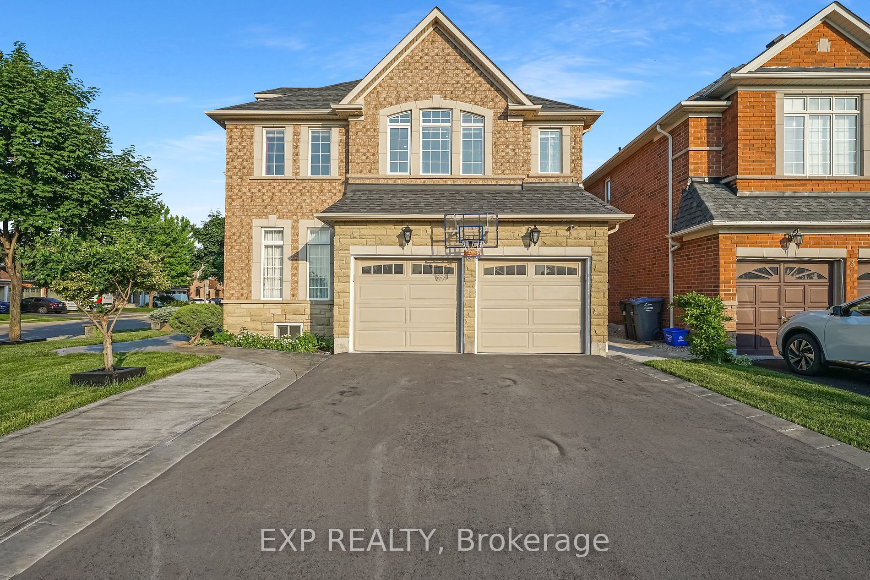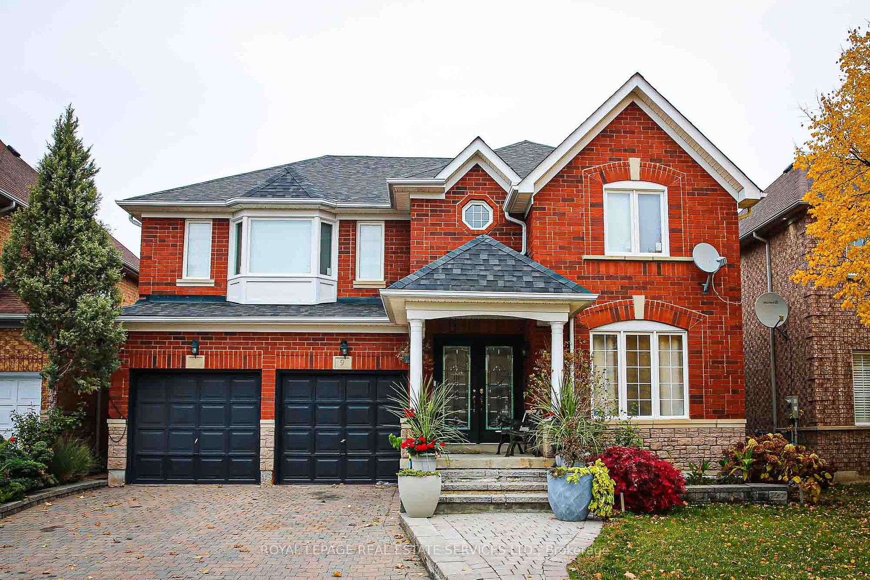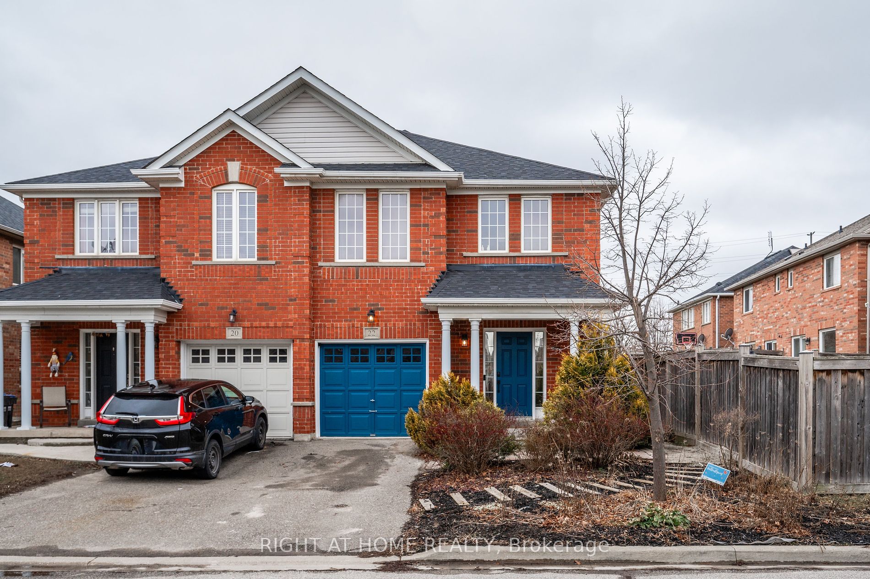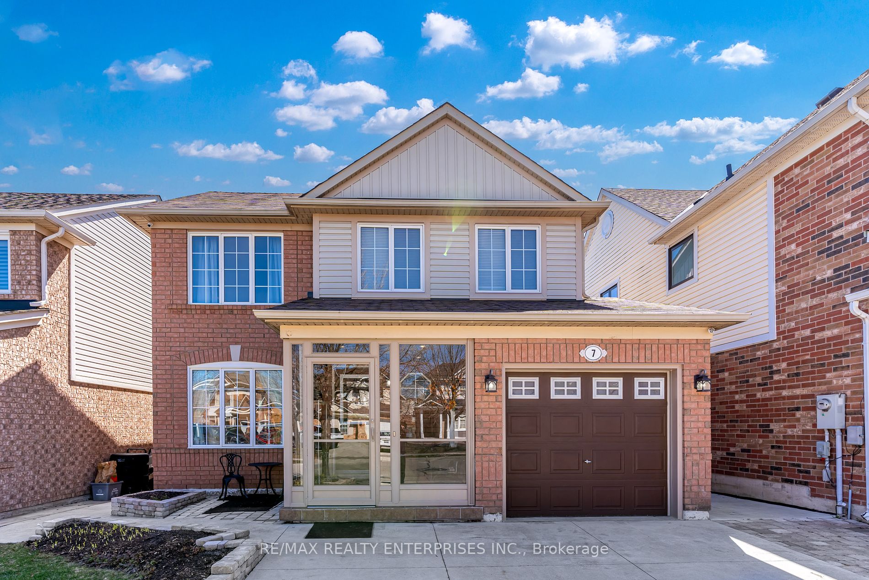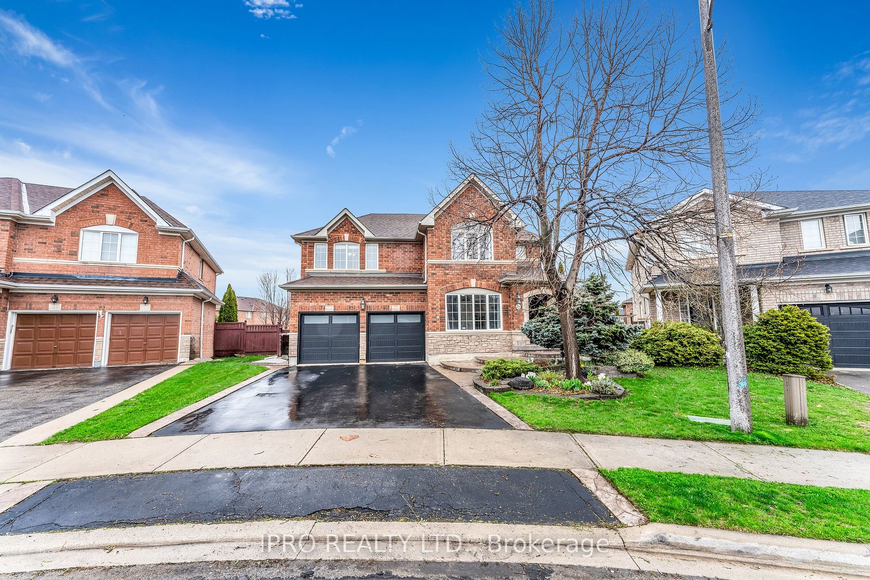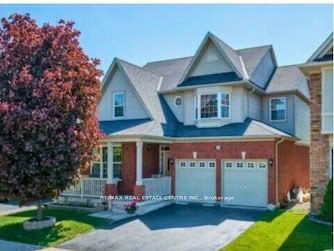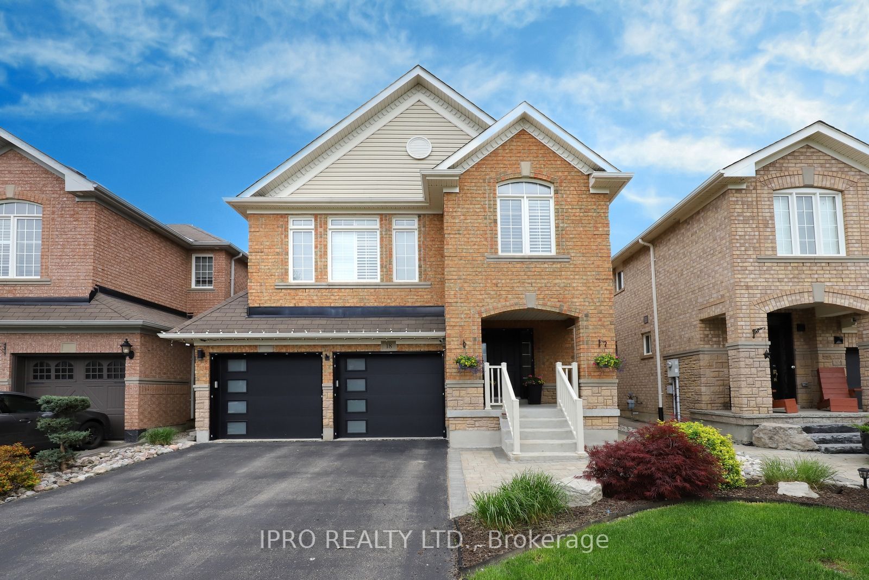6 Nina Pl
$1,320,000/ For Sale
Details | 6 Nina Pl
Welcome to This Gorgeous Detached 5 Bedrooms Home! Spacious & Bright! A Rare Open Concept with Separate Living, Dining and Family Rooms + A Walk-in Pantry. The front, back, and sides of the house boast meticulous landscaping, while the convenience of a second-floor laundry room adds practicality and ease to daily chores. Discover the Hidden Gem Beneath Your Home. A Fully Finished Basement! Where Entertainment Meets Relaxation. A Versatile Haven Perfect for Lively Gatherings, Invigorating Workouts, and Cinematic Adventures. A Destination for Unforgettable Moments and Endless Enjoyment.Do Not Miss This Move-In Ready Home!This Property Offers Both Convenience and Comfort. An Enticing Prospect! Freshly Painted!Includes All Gym Equipment; Treadmill and Workbench, Bar and Wet Bar, Full Size Refrigerator, Microwave, Vacuum, Built-in 5 Speakers+ Subwoofer & Entertainment Centre.
Custom Made "Awning Covered" Stone Patio in Backyard. Garden Shed. 2 Garage Door Openers. Roof: 2022
Room Details:
| Room | Level | Length (m) | Width (m) | |||
|---|---|---|---|---|---|---|
| Living | Main | 3.96 | 3.60 | Large Window | Hardwood Floor | Open Concept |
| Dining | Main | 3.85 | 2.72 | Window | Hardwood Floor | Open Concept |
| Family | Main | 5.55 | 3.79 | Large Window | Hardwood Floor | Fireplace |
| Kitchen | Main | 3.05 | 3.05 | Window | Ceramic Floor | O/Looks Backyard |
| Breakfast | Main | 3.81 | 3.05 | Walk-Out | Ceramic Floor | O/Looks Backyard |
| Prim Bdrm | 2nd | 5.34 | 4.65 | His/Hers Closets | Broadloom | 4 Pc Ensuite |
| 2nd Br | 2nd | 3.93 | 3.04 | Closet | Broadloom | O/Looks Backyard |
| 3rd Br | 2nd | 3.99 | 3.49 | Closet | Broadloom | O/Looks Backyard |
| 4th Br | 2nd | 3.44 | 2.96 | Closet | Broadloom | Window |
| 5th Br | 2nd | 2.72 | 3.60 | Closet | Broadloom | Window |
| Rec | Bsmt | 0.00 | 0.00 | Open Concept | Laminate | Pot Lights |

