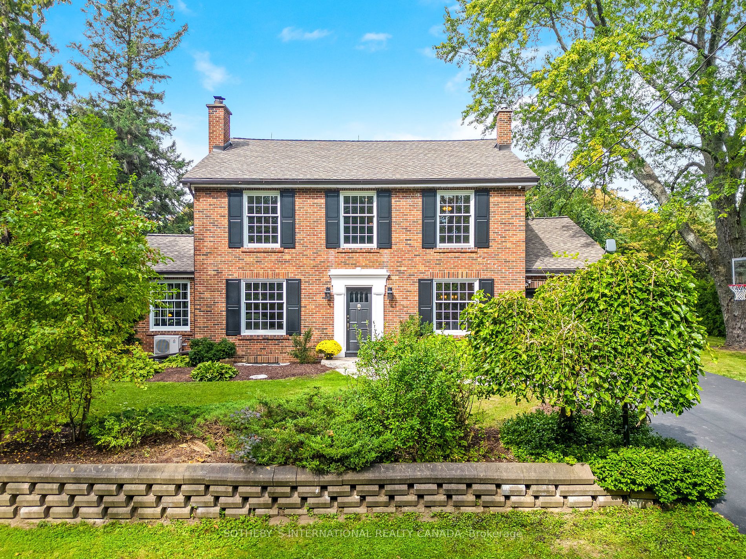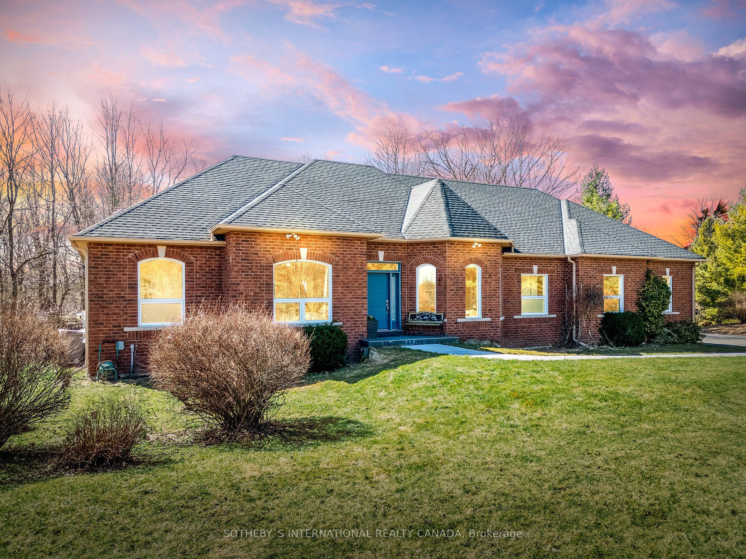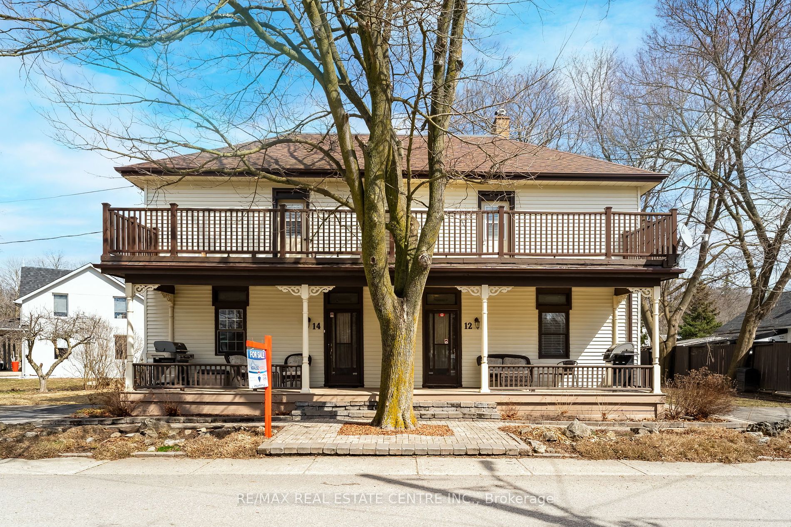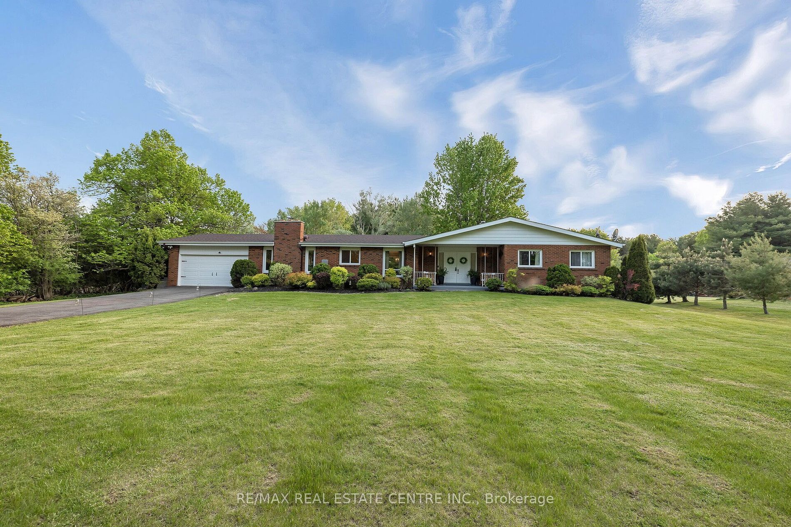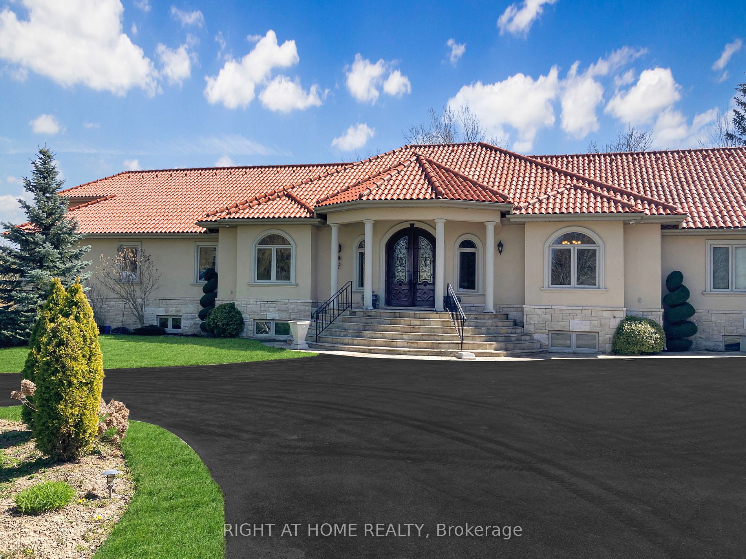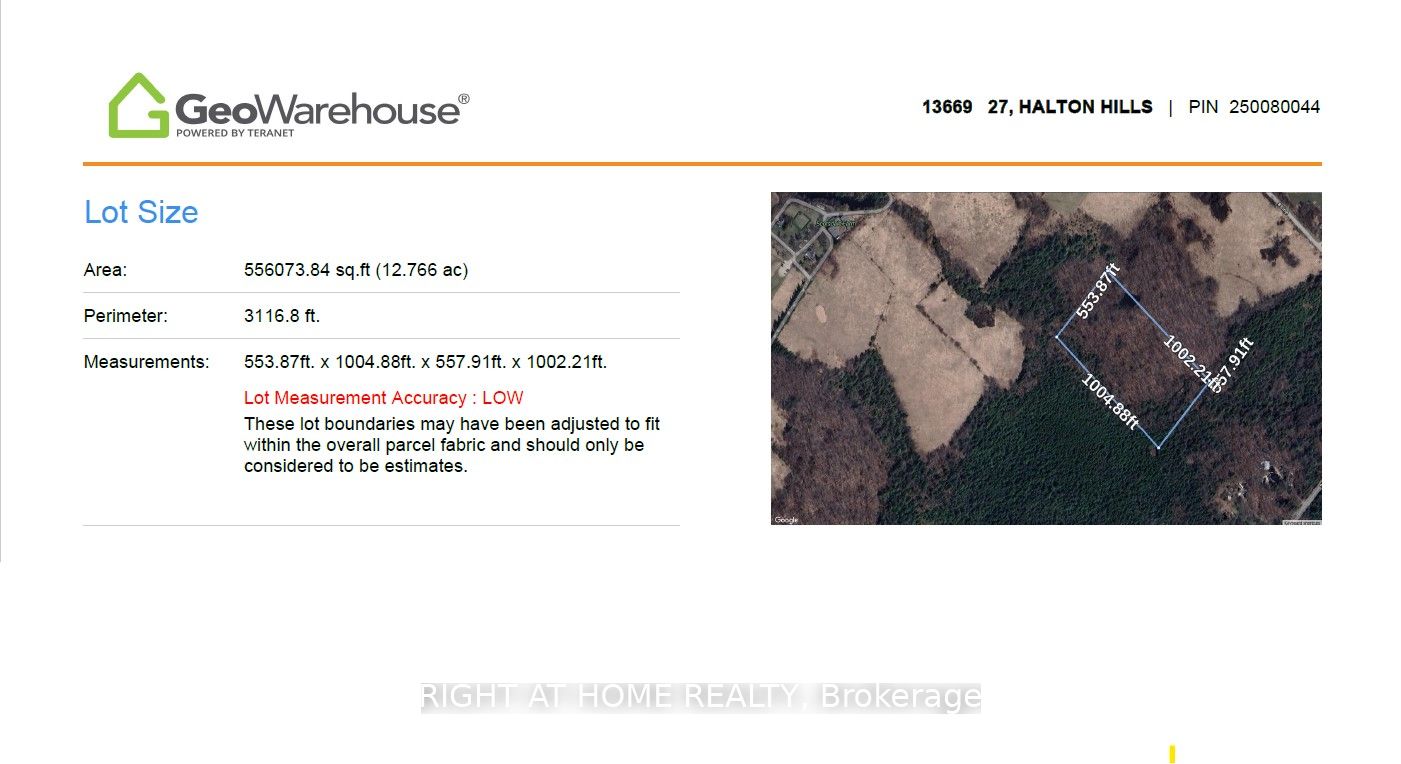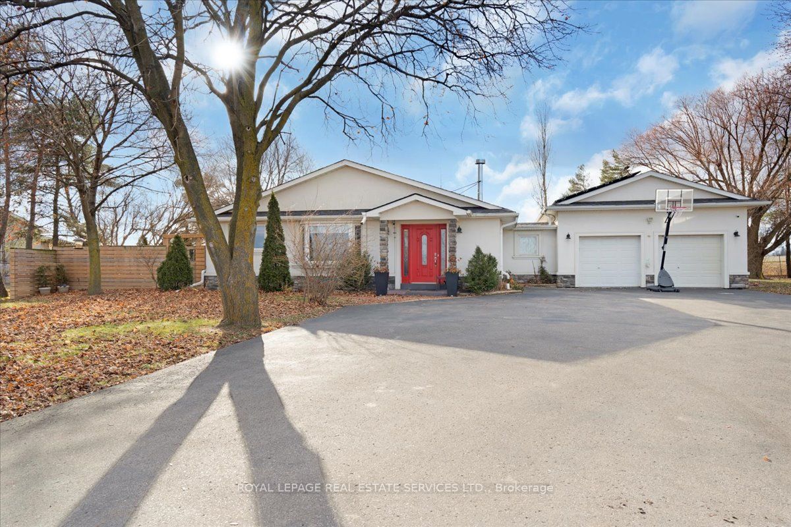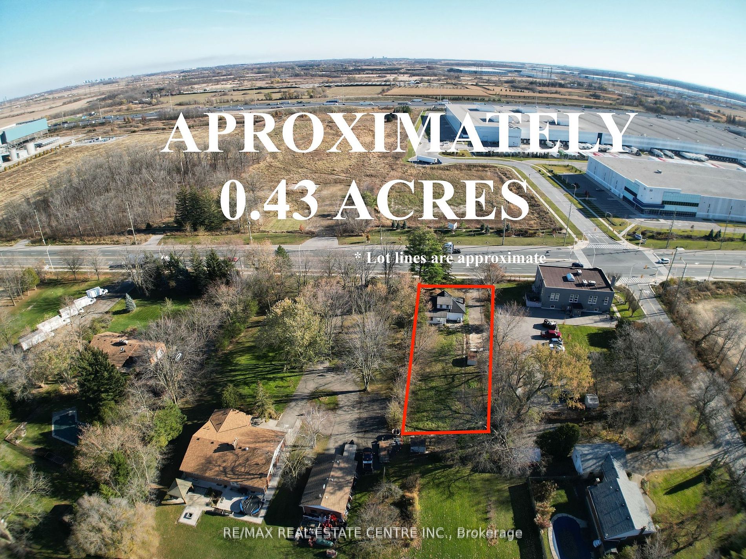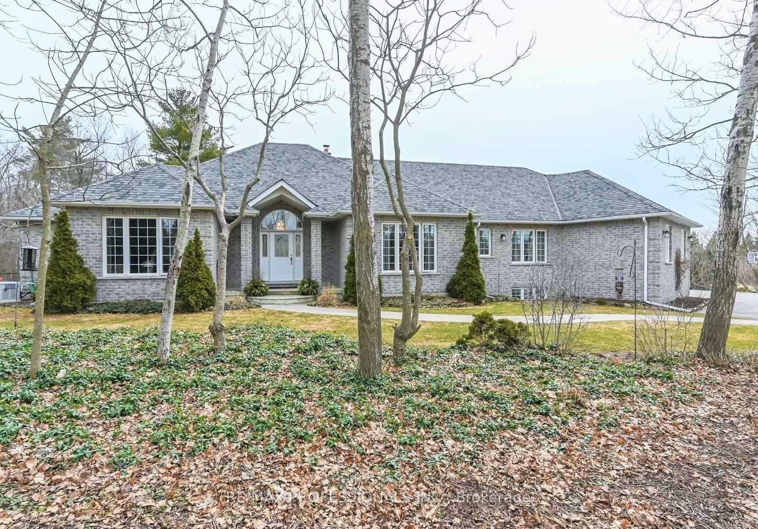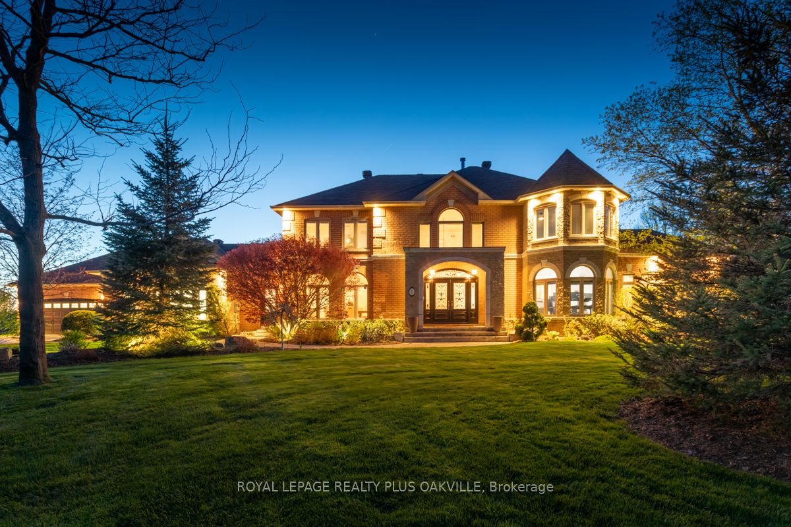13184 10 Sdrd
$1,199,900/ For Sale
Details | 13184 10 Sdrd
Welcome to this immaculate custom built 4 level side split. Great location close to Georgetown, Milton and major roads for commuters! This lovingly maintained one-owner home offers spacious and gracious living with walkout from the lower level (in-law potential)! The main level offers an inviting foyer, large L shaped living and dining room and well-equipped eat-in kitchen with walkout to large deck. The upper level offers 3 sun-filled bedrooms all with ample closet space and an updated 3-piece bathroom. The lower-level family room features a toasty woodburning fireplace insert, large above grade windows and garden door walkout to the patio. A 2-piece bathroom and laundry with access to the patio completes the level. The basement adds to the living space with rec room, and storage/ utility room.
Room Details:
| Room | Level | Length (m) | Width (m) | |||
|---|---|---|---|---|---|---|
| Living | Main | 5.60 | 3.50 | Bay Window | Hardwood Floor | L-Shaped Room |
| Dining | Main | 3.00 | 3.00 | Large Window | Hardwood Floor | L-Shaped Room |
| Kitchen | Main | 5.00 | 2.80 | Ceramic Floor | Eat-In Kitchen | W/O To Deck |
| Prim Bdrm | Upper | 4.40 | 3.20 | Large Window | Broadloom | Double Closet |
| 2nd Br | Upper | 3.80 | 3.30 | Large Window | Broadloom | Double Closet |
| 3rd Br | Upper | 2.80 | 2.60 | Large Window | Broadloom | Double Closet |
| Family | Lower | 6.60 | 6.30 | Fireplace | Broadloom | W/O To Patio |
| Laundry | Lower | B/I Shelves | Vinyl Floor | W/O To Patio | ||
| Rec | Bsmt | 7.80 | 6.20 | Vinyl Floor | Above Grade Window |

