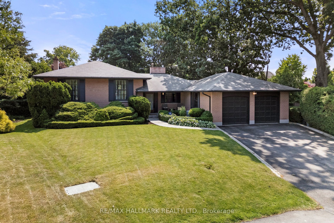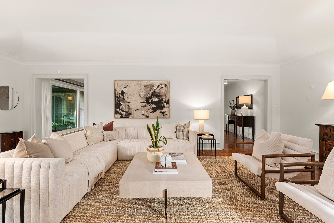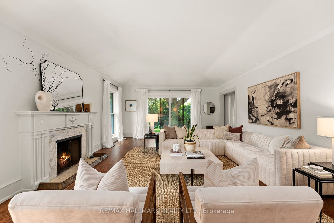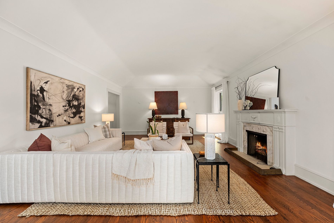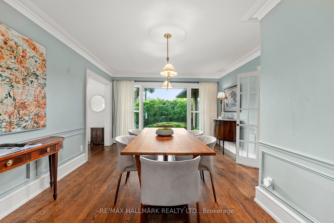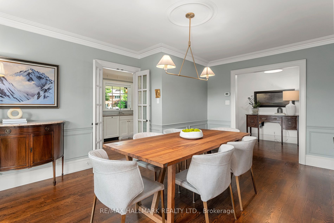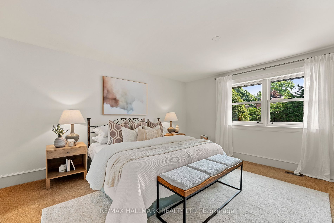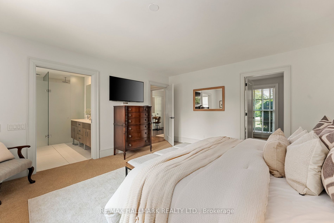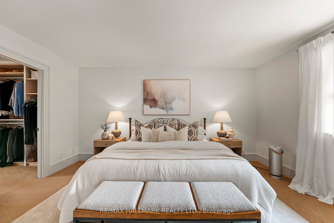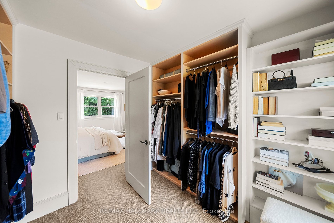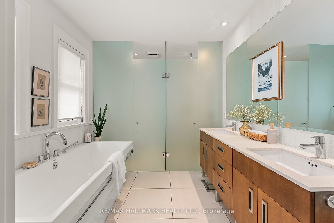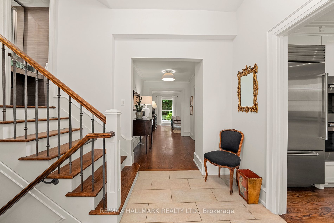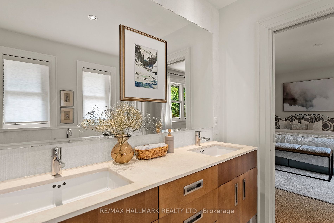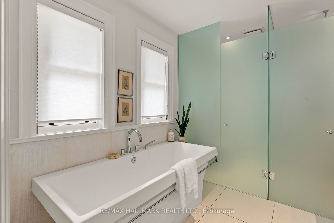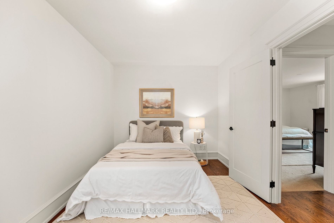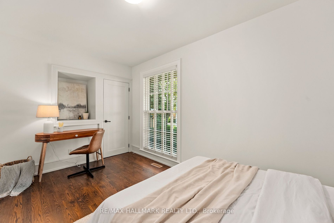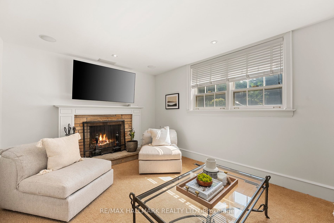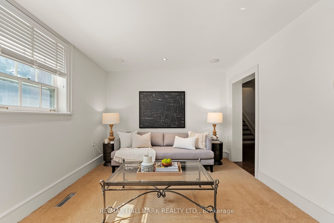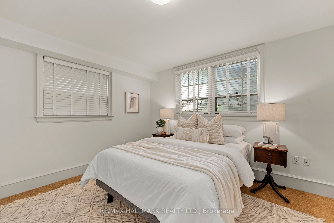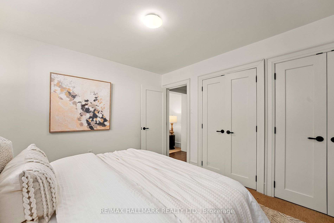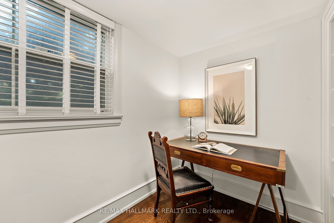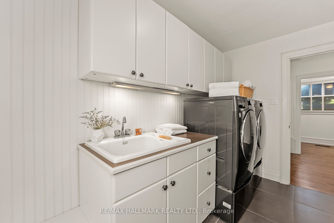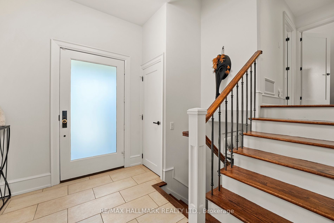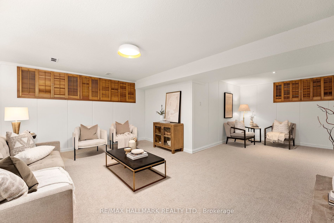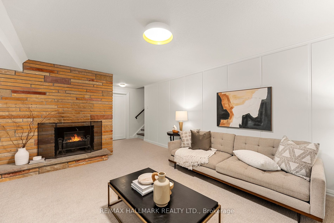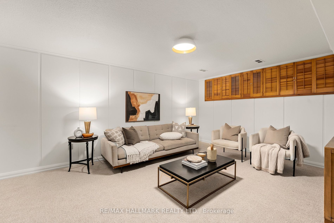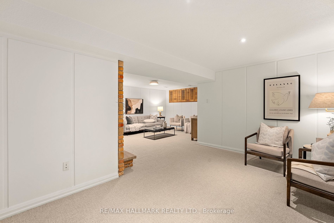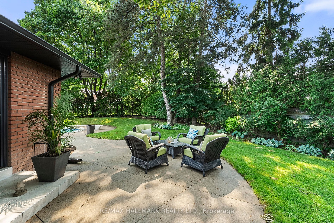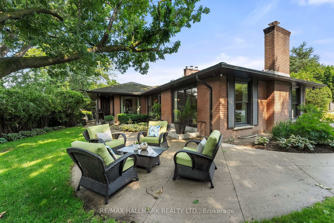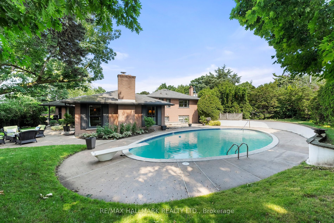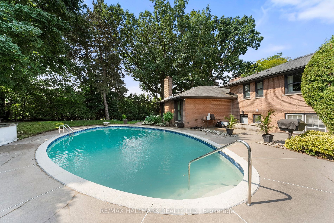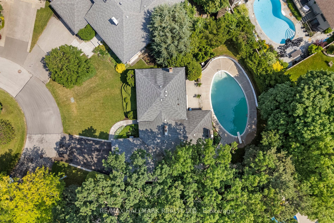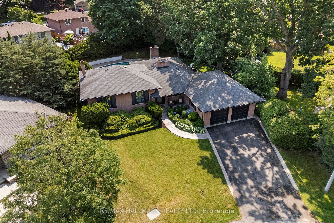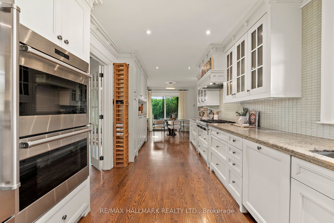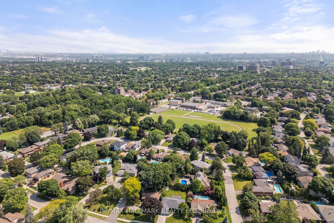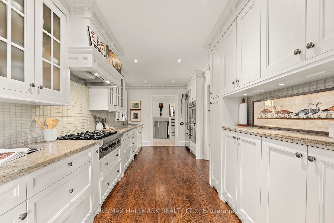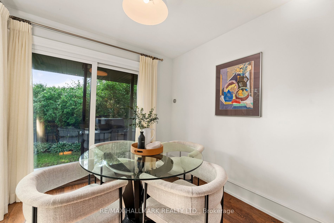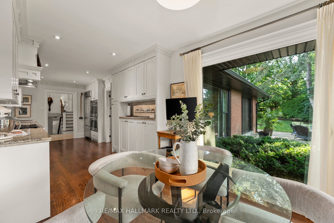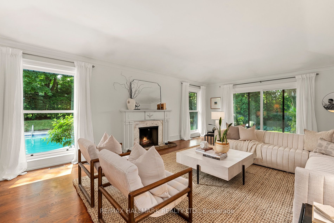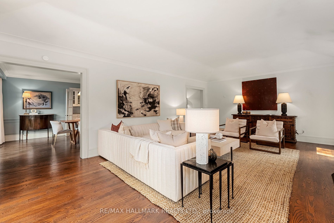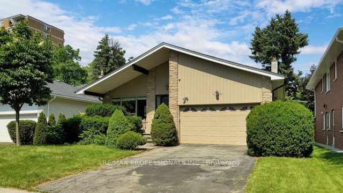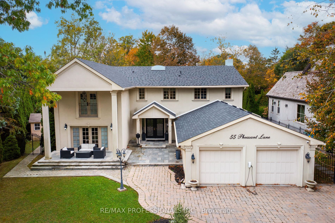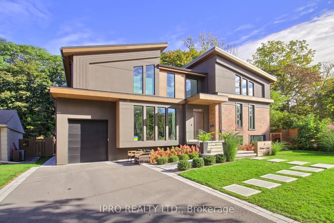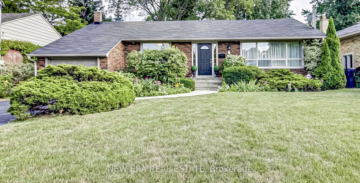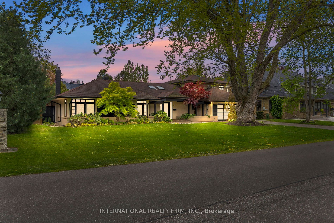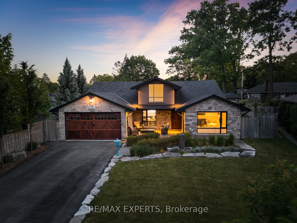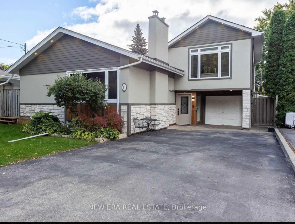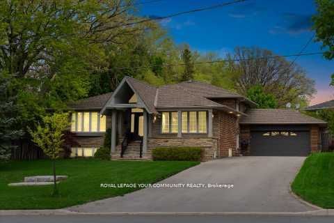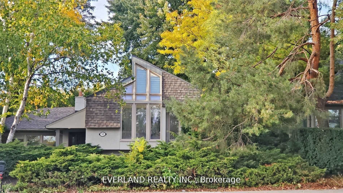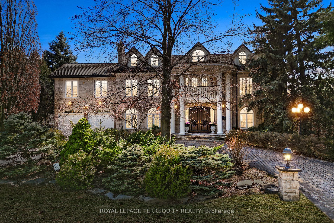33 Bemersyde Dr
$2,398,000/ For Sale
Details | 33 Bemersyde Dr
Immerse yourself in the perfect Etobicoke home. Nestled on a private court, this exceptionally spacious residence boasts an ultra-private lot with ample space to spare. The perfectly converted 4-bedroom home features a generous primary bedroom that overlooks the pool and includes a 5-piece ensuite and a walk-in closet. The main floor is designed for seamless indoor-outdoor living, featuring multiple walkouts and floor-to-ceiling windows that flood the space with natural light. The custom chef's kitchen is equipped with top-of-the-line appliances, including Wolf double ovens, a Wolf gas range, a Sub-Zero fridge, and more. The dining room is spacious enough to entertain your entire extended family. The first lower level offers two additional bedrooms, a family room, a washroom, a laundry area, and a walkout to the pool area. Every detail has been meticulously considered. Moving further down, the expansive recreation area provides the perfect space for everyone in the home. The pie-shaped lot blends privacy, serenity, and fitness, making it an ideal retreat. This home is not to be missed.
Room Details:
| Room | Level | Length (m) | Width (m) | |||
|---|---|---|---|---|---|---|
| Kitchen | Main | 5.50 | 2.77 | Hardwood Floor | Stainless Steel Appl | B/I Oven |
| Breakfast | Main | 2.49 | 2.77 | Large Window | W/O To Patio | Hardwood Floor |
| Dining | Main | 5.13 | 3.55 | Hardwood Floor | Large Window | |
| Family | Main | 7.27 | 4.79 | Marble Fireplace | W/O To Patio | Hardwood Floor |
| Living | Main | 4.99 | 3.53 | Window | Brick Fireplace | Pot Lights |
| Br | Main | 3.49 | 3.82 | Window | Double Closet | Broadloom |
| Bathroom | Main | 0.83 | 3.53 | Window | 3 Pc Bath | Tile Floor |
| Laundry | Main | 2.23 | 3.53 | W/O To Patio | Laundry Sink | Tile Floor |
| Prim Bdrm | 2nd | 4.47 | 4.54 | Ensuite Bath | W/I Closet | Broadloom |
| Bathroom | 2nd | 4.92 | 2.41 | Double Sink | 5 Pc Ensuite | Separate Shower |
| Br | 2nd | 5.30 | 2.81 | Window | Closet | Hardwood Floor |
| Rec | Bsmt | 7.27 | 7.02 | Window | Brick Fireplace | Broadloom |
