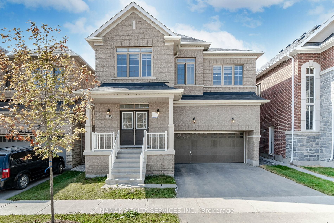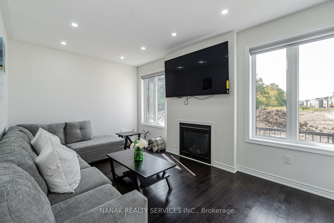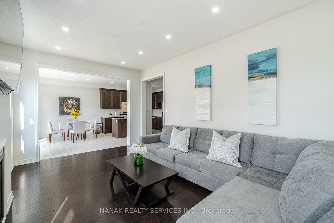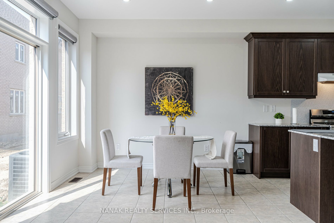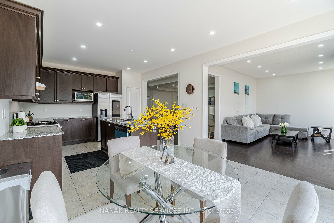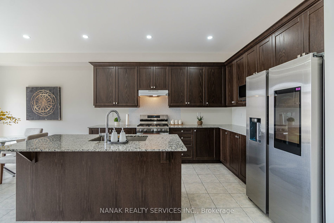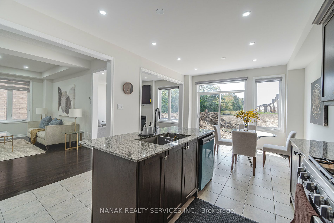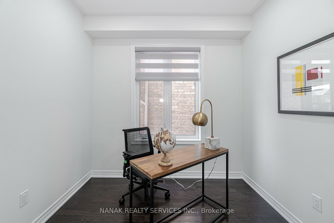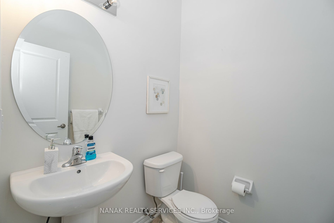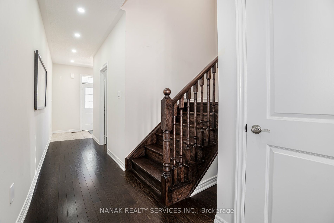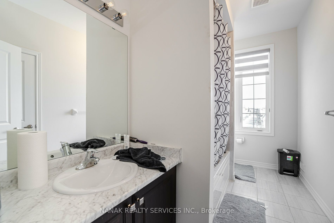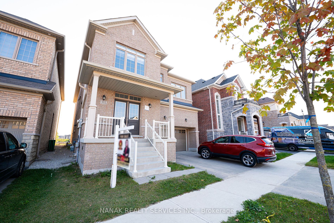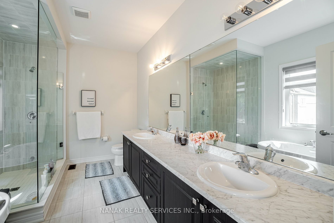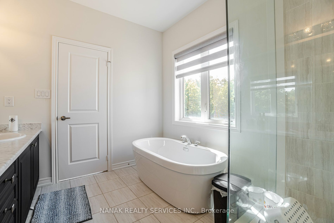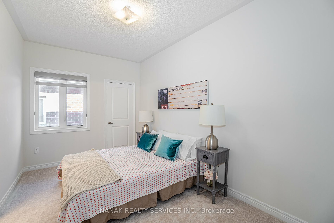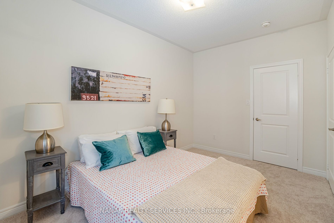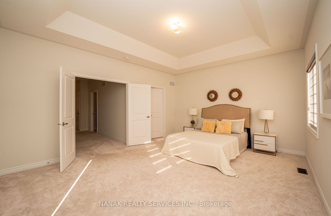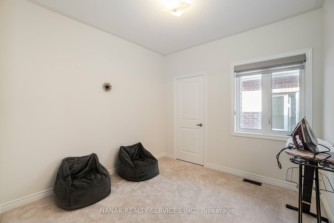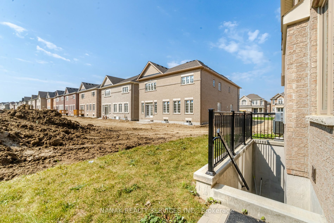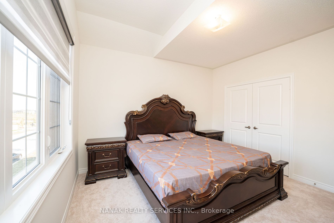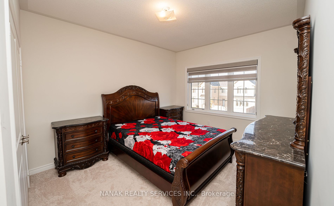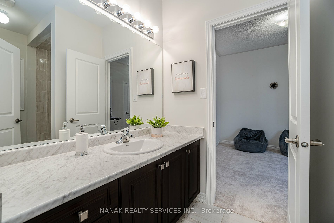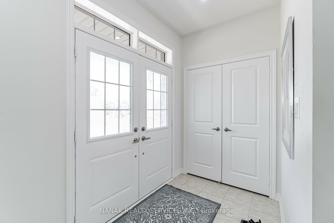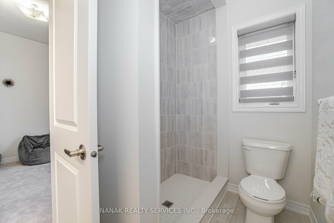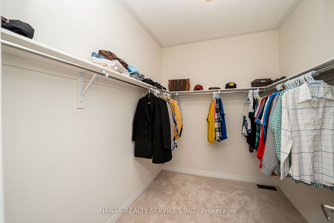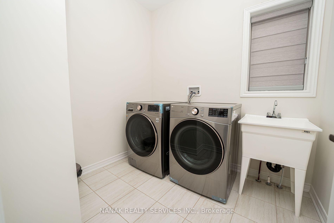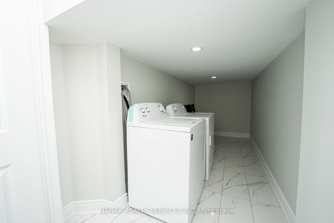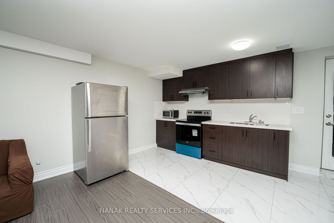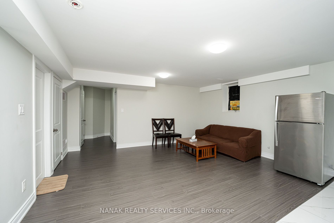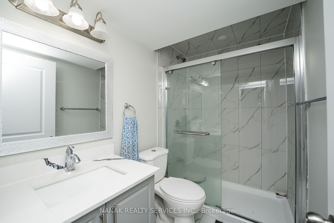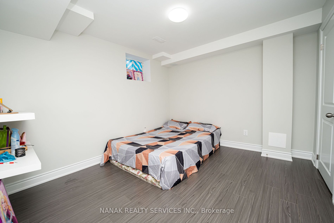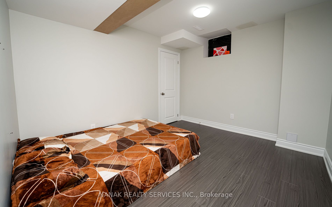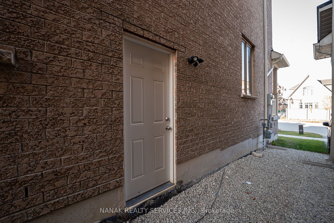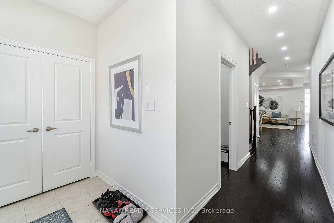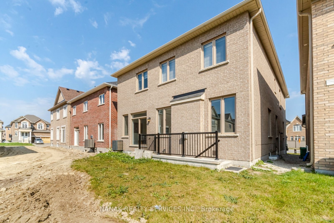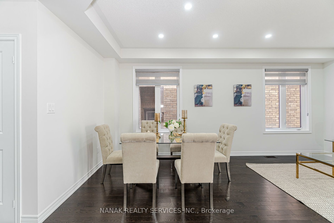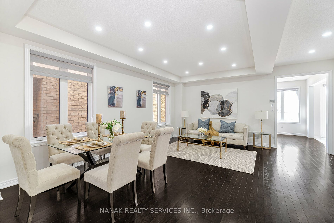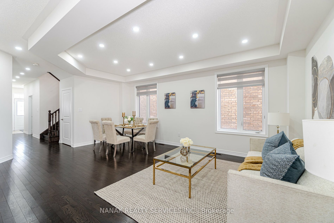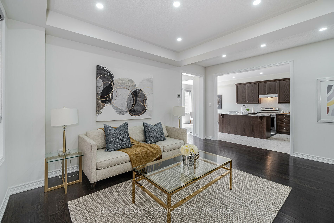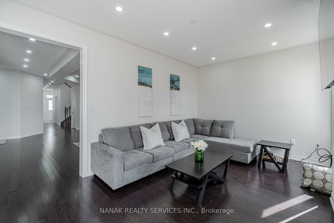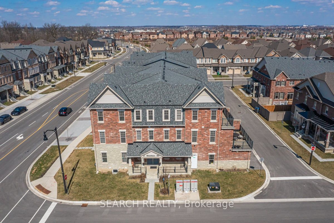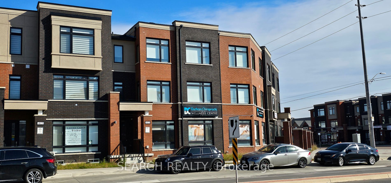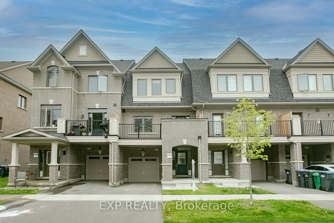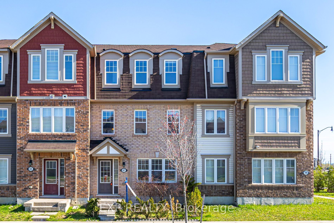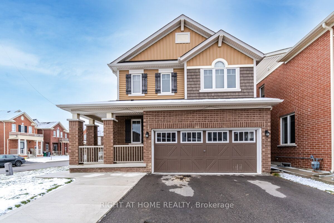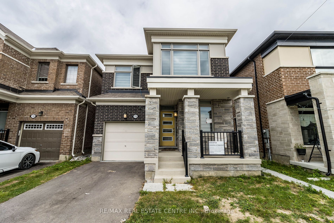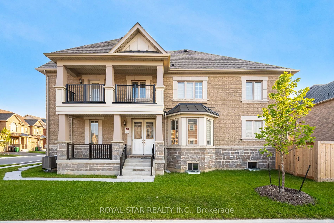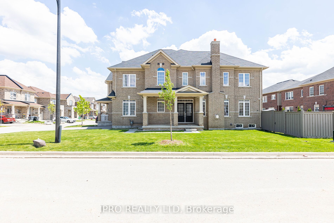552 Brisdale Dr
$1,599,000/ For Sale
Details | 552 Brisdale Dr
Gorgeous Detached Home 2021 Built, 3061 sqft Upstairs as per Builder plan, features 5 bedrooms and 3 full baths upstairs. Impressive Double Door Entry, 9Ft Ceiling On Main floor With Separate Living, Dining & Family Room and Gas Fireplace. Also . Separate Main floor Den which can serve as a Home office. Modern Kitchen W/ S/S Appliances, Granite Counters. Upgraded Hardwood On Main floor & 2nd Floor Hallway. Upgraded Oak Stairs. Upstairs feature spacious 5 Bedrooms with lots of light, 3 full upgraded Washrooms. Very convenient 2nd floor full Laundry room. Primary bedroom has ensuite bathroom, walk-in closet. Fully Finished Legal basement with 3 beds, 2 baths and Separate Laundry. Two separate entrances to Basement - Legal Side door entry & Digout Backyard entry done by Builder. 200 Amp electrical panel, ready for electric car charging setup. Seize the opportunity to experience luxury, great income potential and versatility! New School Under construction in front of House, and will be 850-student capacity K-Grade 8 school including a Child Care Centre with a capacity for 73 children
Lagal basement 3 bedroom/2 washrooms with two separate entrances. East Facing, Double Door Entry! Pot Lights, Zebra blinds. No direct Neighbors behind. Basements currently rented for $3000/month.
Room Details:
| Room | Level | Length (m) | Width (m) | |||
|---|---|---|---|---|---|---|
| Family | Main | 5.18 | 3.35 | Hardwood Floor | ||
| Kitchen | Main | 3.84 | 3.65 | Stainless Steel Appl | Combined W/Dining | |
| Living | Main | 2.13 | 6.09 | Hardwood Floor | ||
| Office | Main | 2.40 | 2.70 | |||
| Kitchen | Bsmt | 3.65 | 1.09 | |||
| Br | Bsmt | 4.41 | 3.38 | |||
| 2nd Br | Bsmt | 3.65 | 3.04 | |||
| 5th Br | 2nd | 3.53 | 3.04 | |||
| Prim Bdrm | 2nd | 5.30 | 4.26 | W/I Closet | 4 Pc Ensuite | Pot Lights |
| 2nd Br | 2nd | 3.04 | 3.04 | B/I Closet | 3 Pc Bath | |
| 3rd Br | 2nd | 4.26 | 2.74 | B/I Closet | 3 Pc Bath | |
| 4th Br | 2nd | 3.04 | 3.84 | B/I Closet |
