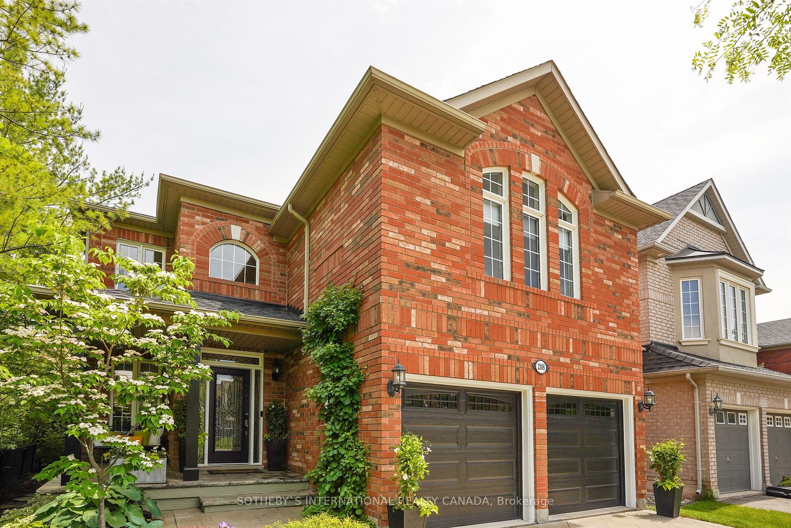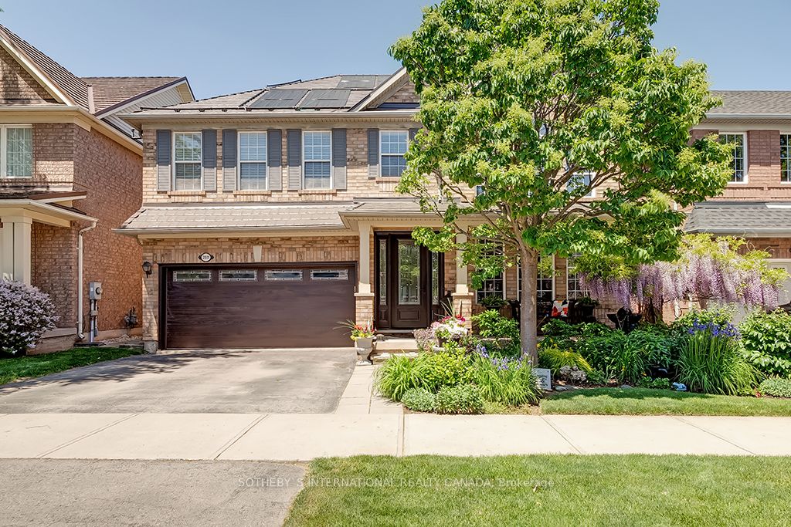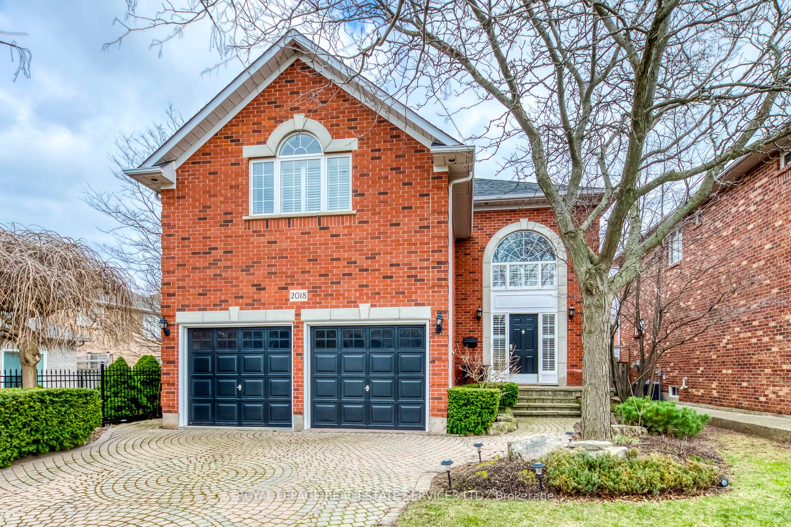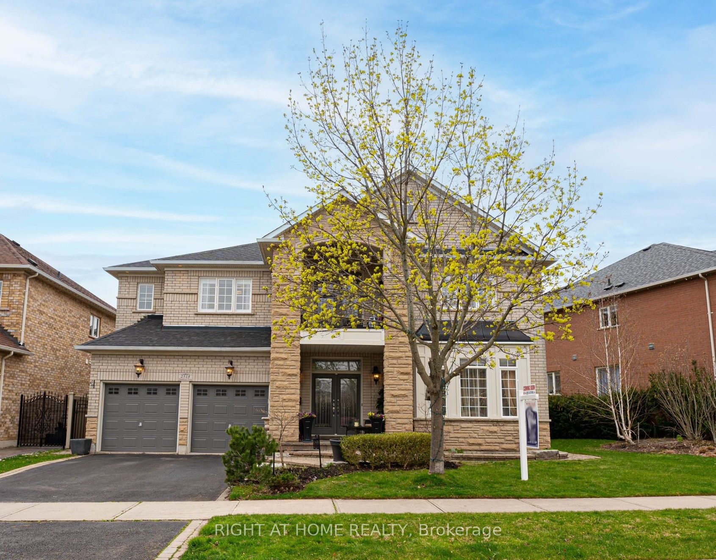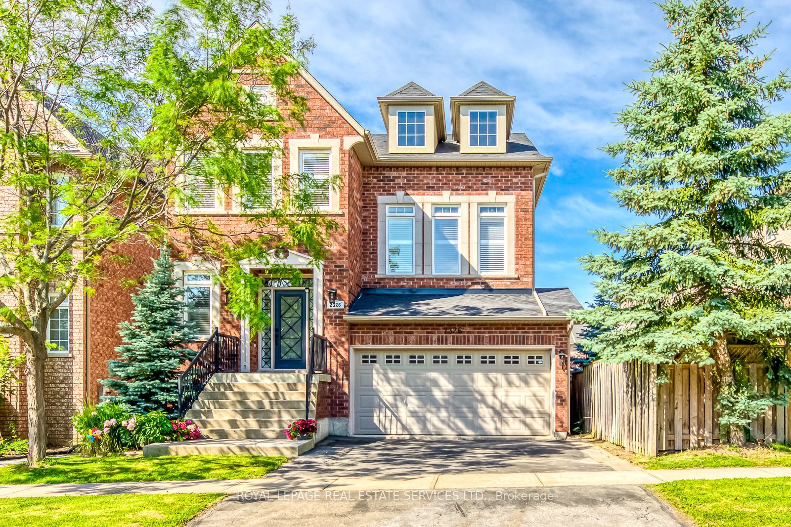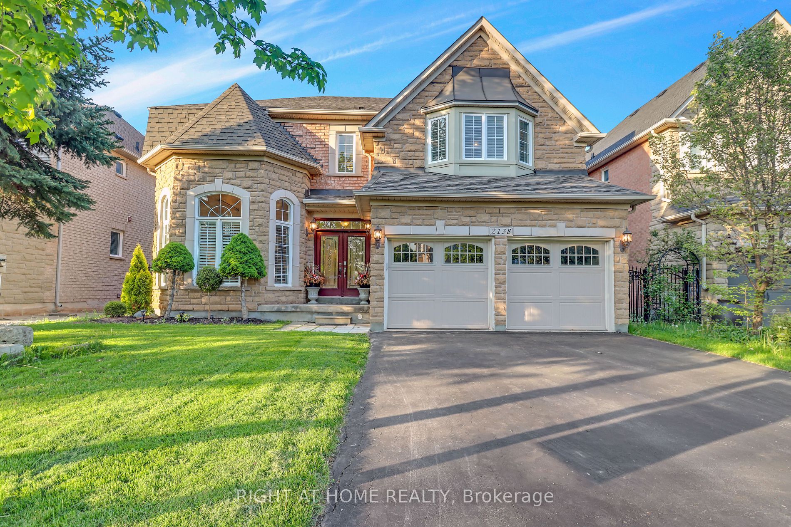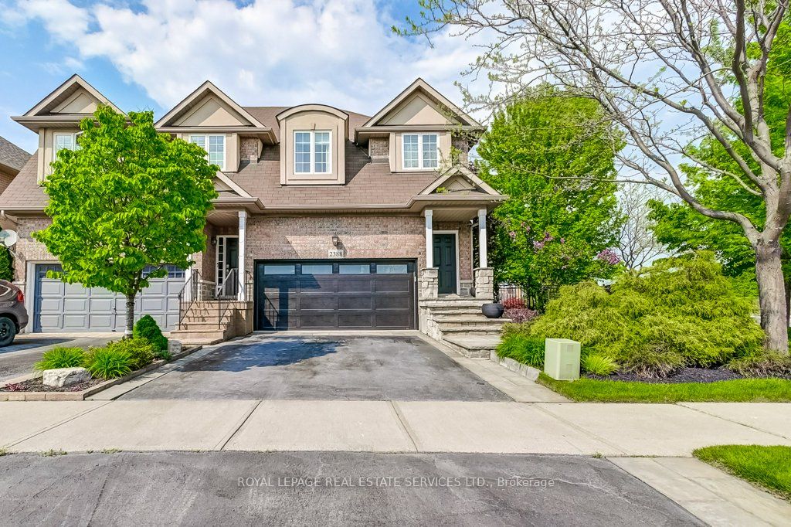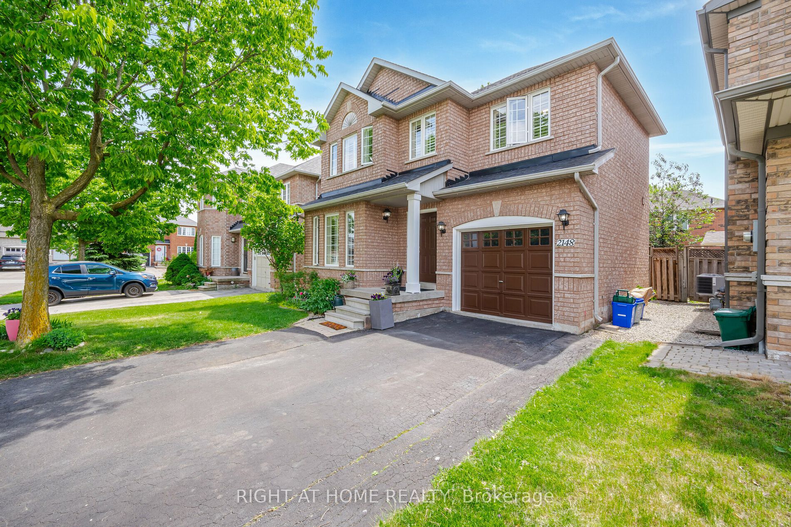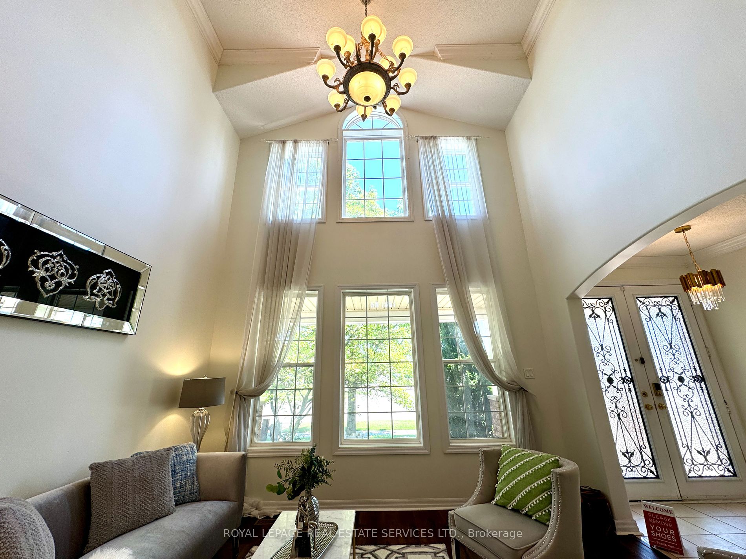2280 Stone Glen Cres
$1,100,000/ For Sale
Details | 2280 Stone Glen Cres
All Windows Mar 2024, Furnace 2022, A/C And Heat Pump Feb 2024. Roof Approximately 5 years old. Fantastic Carpet-less Home With Open Concept Design, Crown Moulding, Hardwood Floors, Fireplace And Walk Out To Yard. Gorgeous Kitchen With Quartz Counters, Breakfast Nook And Under Cabinet Lighting. Primary Bedroom With Walk-In Closet, Fireplace And A 4 Piece Ensuite. Office Space On Upper Level. Move In Ready Home W/ Private Driveway, Garage, Inside Entry From Garage, Main Floor Laundry Room With Lots Of Storage & A Fenced In Back Yard Surrounded By Gardens For Your Leisure. Finished Lower Level Comes With A Kitchen, Bedroom, 3 Piece Washroom, Open Concept Design And 2 Large Storage Rooms. Excellent Curb Appeal & Situated In A Highly Desirable Family-Oriented Neighborhood Close To The Hospital, Parks, Schools And Shopping. Book Your Viewing Today!
S/S Gas Stove, Fridge, Microwave, Built- In Range Hood Fan, Washer, Dryer, All Elfs, A/C And All Window Covers Except Where Excluded.
Room Details:
| Room | Level | Length (m) | Width (m) | |||
|---|---|---|---|---|---|---|
| Foyer | Ground | 1.88 | 1.85 | Closet | Ceramic Floor | |
| Living | Ground | 5.11 | 3.48 | W/O To Yard | Fireplace | Open Concept |
| Kitchen | Ground | 2.51 | 3.99 | Quartz Counter | Open Concept | Breakfast Bar |
| Dining | Ground | 2.59 | 4.22 | O/Looks Living | Open Concept | Crown Moulding |
| Prim Bdrm | 2nd | 3.45 | 5.77 | 4 Pc Ensuite | Fireplace | W/I Closet |
| 2nd Br | 2nd | 3.07 | 4.72 | Hardwood Floor | Closet | |
| 3rd Br | 2nd | 2.49 | 4.72 | Hardwood Floor | Large Closet | |
| Office | 2nd | 2.82 | 4.04 | Open Concept | Hardwood Floor | B/I Shelves |
| Br | Bsmt | 2.44 | 3.15 | |||
| Rec | Bsmt | 5.00 | 5.51 |

