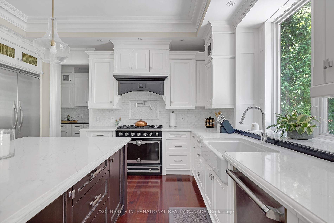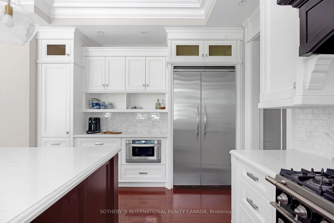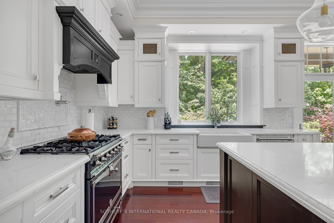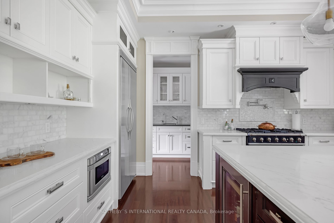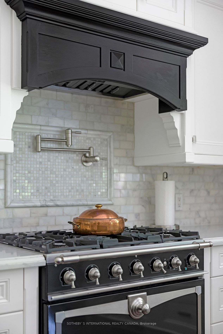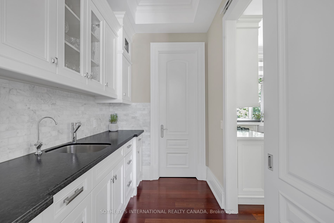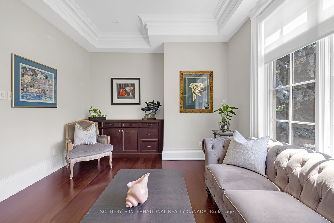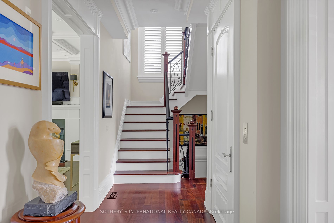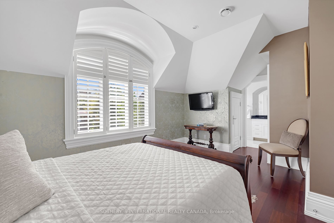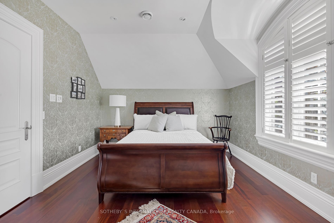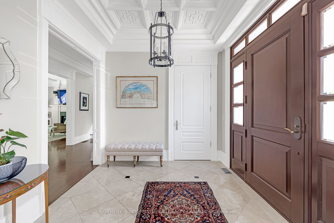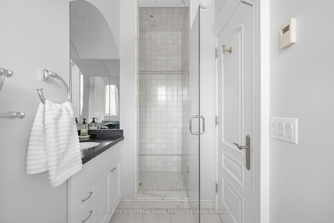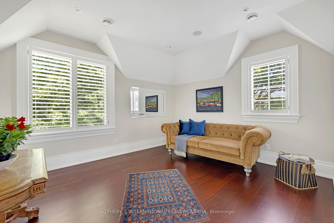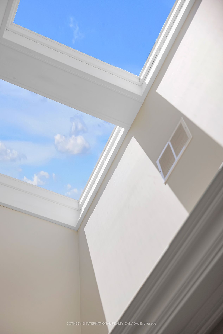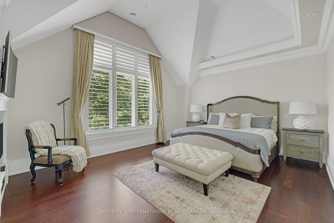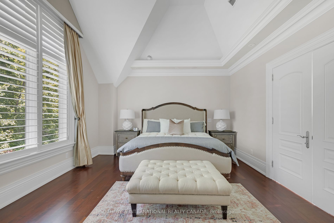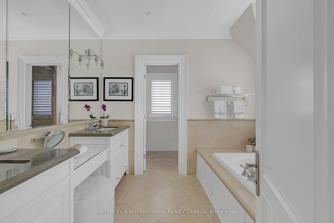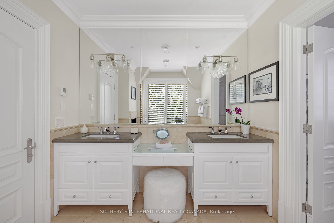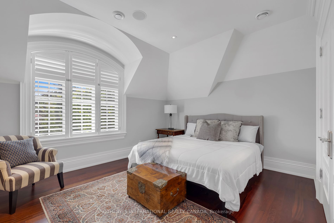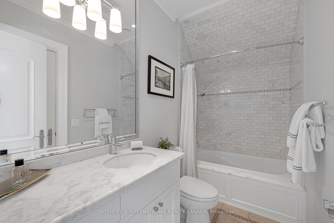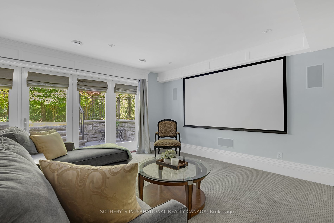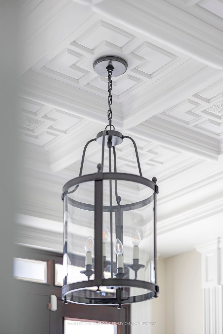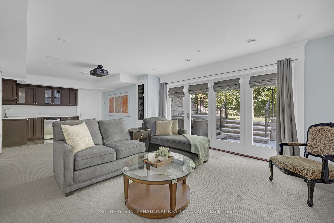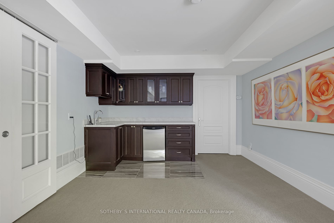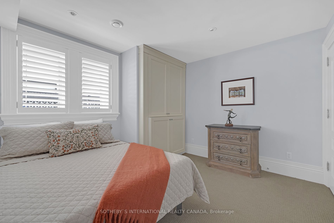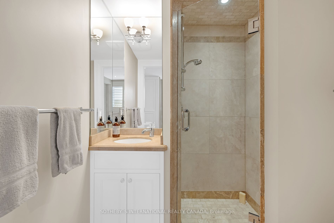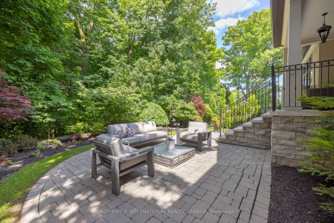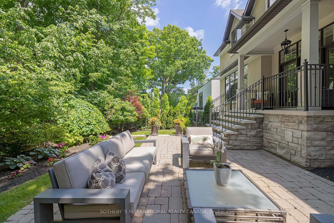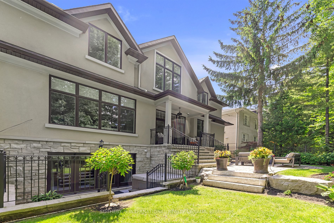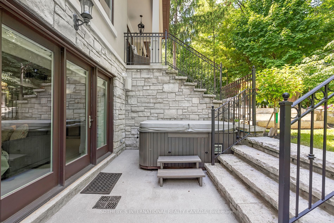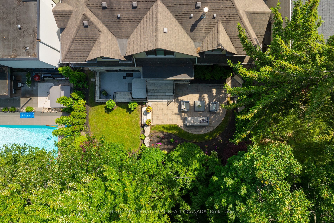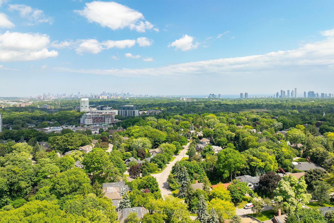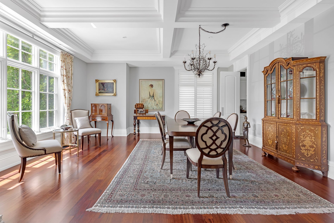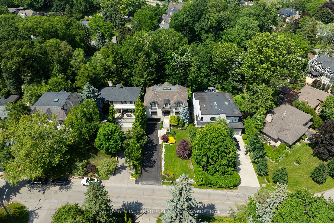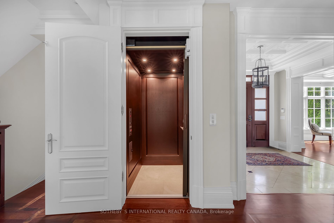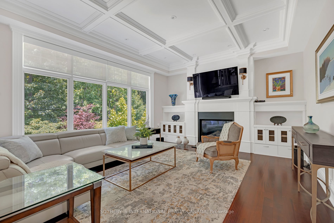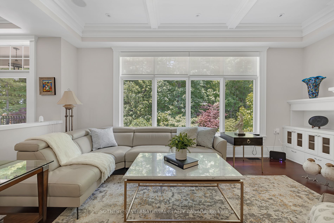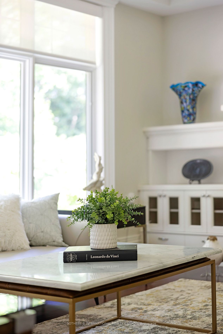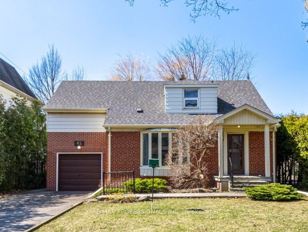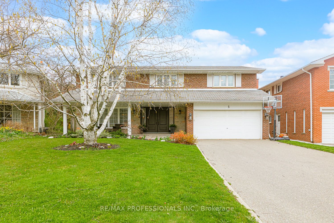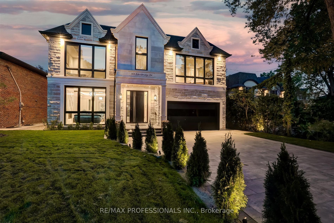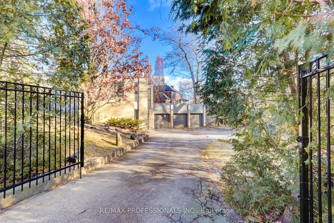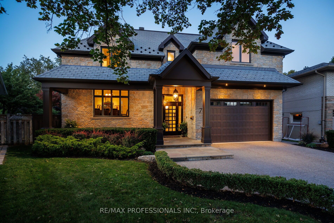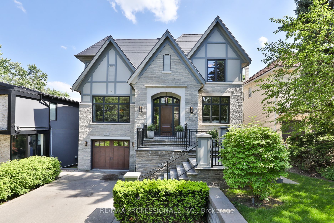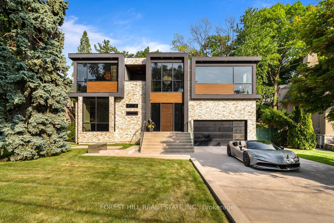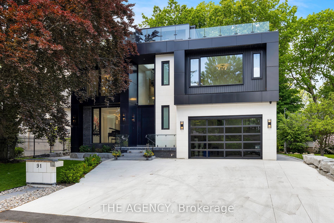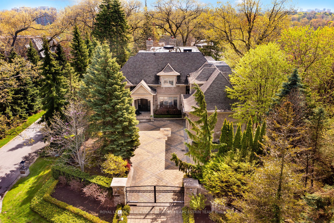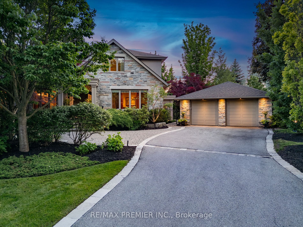73 Wimbleton Rd
$4,580,000/ For Sale
Details | 73 Wimbleton Rd
Impressive David Small classically designed family home built with superior structural and special attention to design detail. Exceptionally crafted with good proportions, beautifully coffered high ceilings and walnut inlay flooring contributing to its inviting warmth and charm the moment you walk through the door. Elegant yet understated, the interiors have been tastefully upgraded by the owner, giving the home a touch of casual comfort. Located in the highly desirable stretch of Wimbleton road in coveted Humber-Valley school district. The home's deep setback from the street creates a very spacious front garden adding to its imposing curb appeal with long driveway providing ample space for children to safely play. Perfect for families and entertaining, thoughtful layout with kitchen connecting to living and dining through servery with wet bar and walk-in pantry. This 4 bedroom, 5 bathroom home exudes sophistication and elegance with vaulted second level ceilings, wide hallways and added privacy with ensuites in nearly every room. Quiet and intimate backyard with beautiful ravine-like outdoor living space includes outdoor dining, lounging and a hot-tub for relaxing evenings. Tall backdrop of mature trees provides complete privacy throughout the year and a lovely vibrant display of colours each fall. Nearly 4000 sf of luxury living with added lower level family room and fifth bedroom with ensuite as well as walk-out to the garden. For ease and accessibility in later years, an elevator conveniently connects all three levels. This home is a perfect blend of prestige and grandeur, combined with warmth, cosiness and privacy you're hoping for in a family home.
Elevator accessible to and connecting all 3 floors, full-home generator.
Room Details:
| Room | Level | Length (m) | Width (m) | |||
|---|---|---|---|---|---|---|
| Living | Main | 6.02 | 5.56 | Combined W/Dining | Coffered Ceiling | Sw View |
| Kitchen | Main | 4.75 | 3.73 | Bar Sink | Combined W/Family | W/O To Garden |
| Breakfast | Main | 3.94 | 3.40 | O/Looks Family | W/O To Garden | O/Looks Garden |
| Den | Main | 5.72 | 4.47 | B/I Shelves | Large Window | Hardwood Floor |
| Prim Bdrm | 2nd | 4.67 | 3.56 | Fireplace | Vaulted Ceiling | 4 Pc Ensuite |
| 2nd Br | 2nd | 5.49 | 4.27 | 3 Pc Ensuite | Vaulted Ceiling | W/I Closet |
| 3rd Br | 2nd | 5.36 | 3.73 | O/Looks Garden | Vaulted Ceiling | Hardwood Floor |
| 4th Br | 2nd | 5.84 | 3.56 | 3 Pc Ensuite | Vaulted Ceiling | Large Closet |
| Family | Bsmt | 4.45 | 4.27 | Access To Garage | Laundry Sink | W/O To Yard |
| 5th Br | Bsmt | 8.56 | 4.24 | 3 Pc Ensuite |

