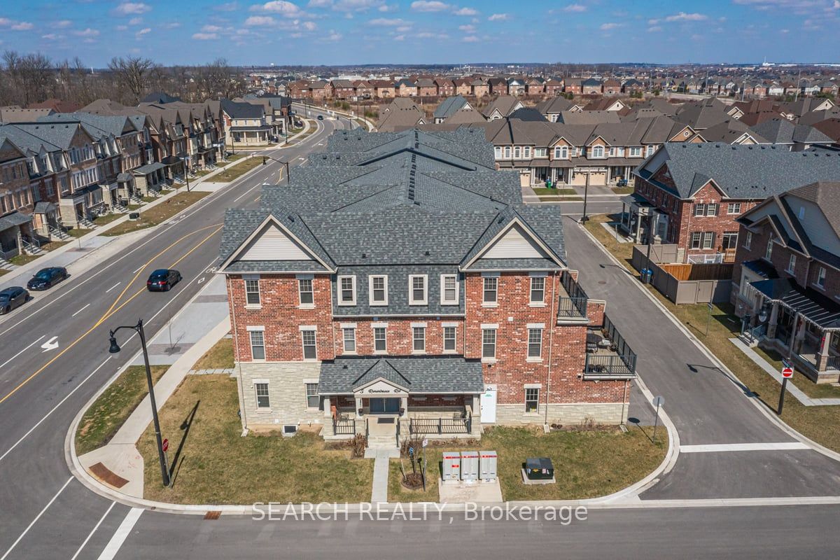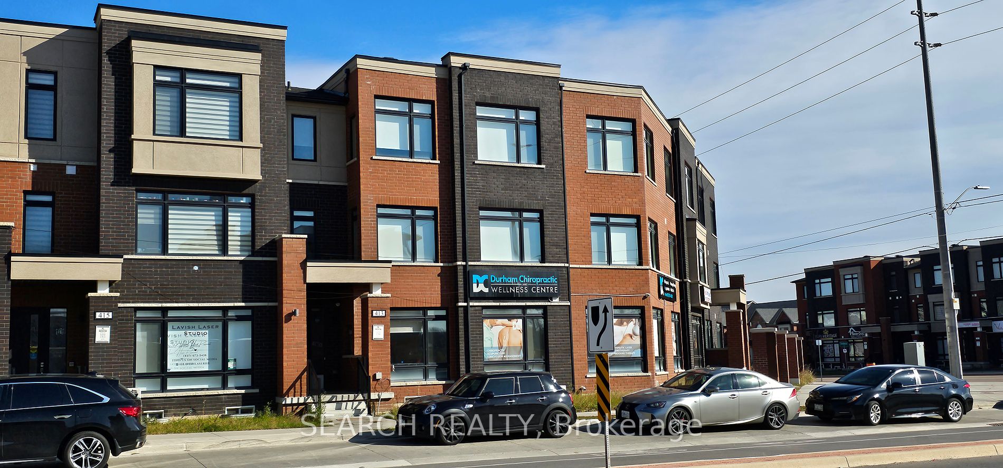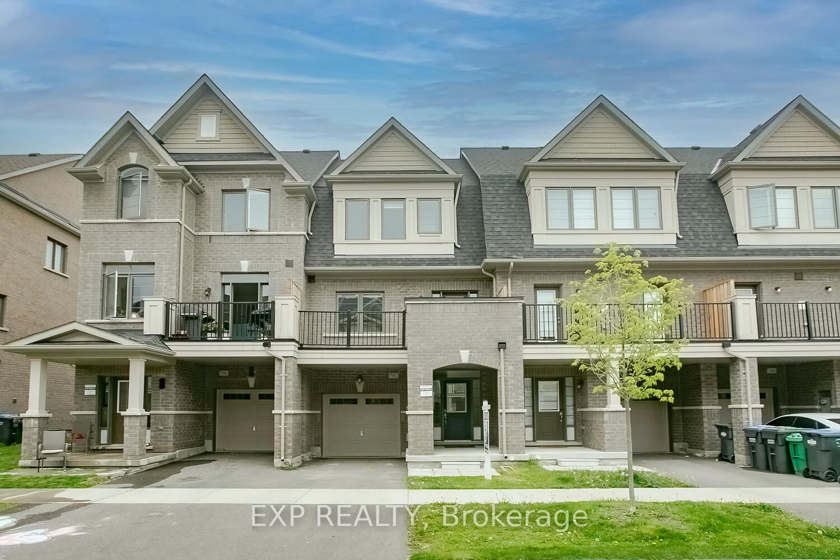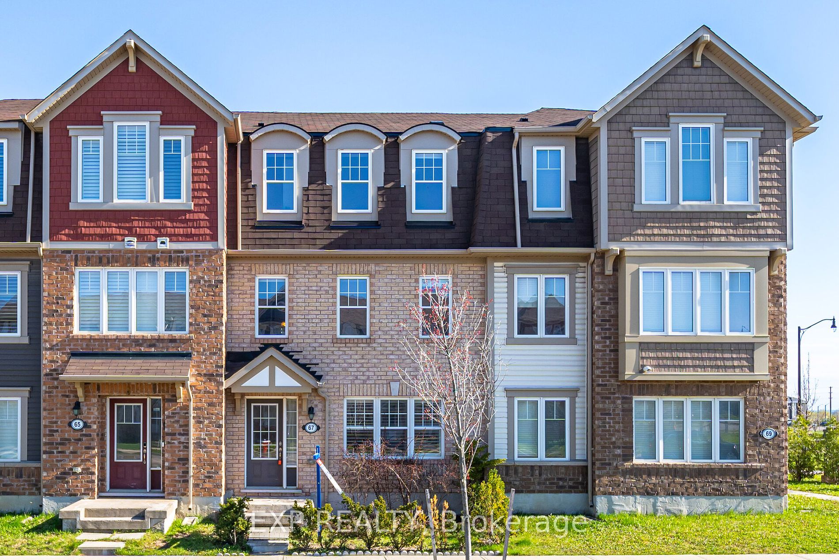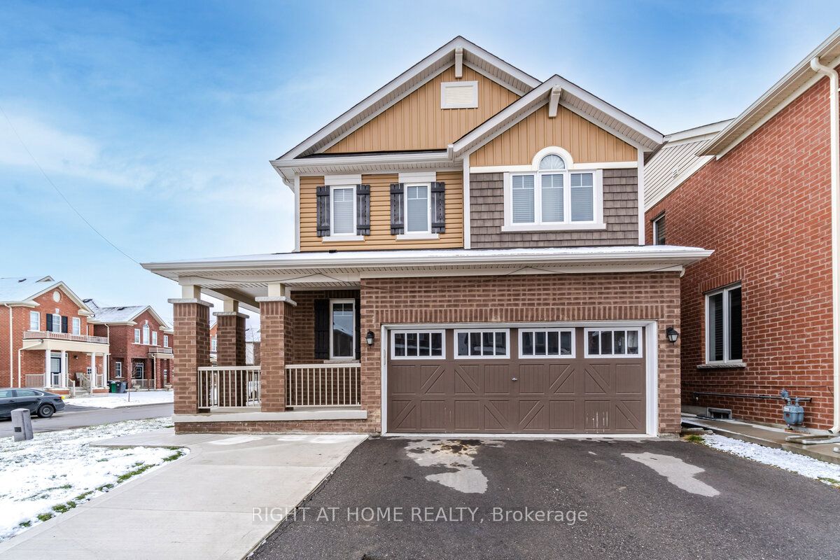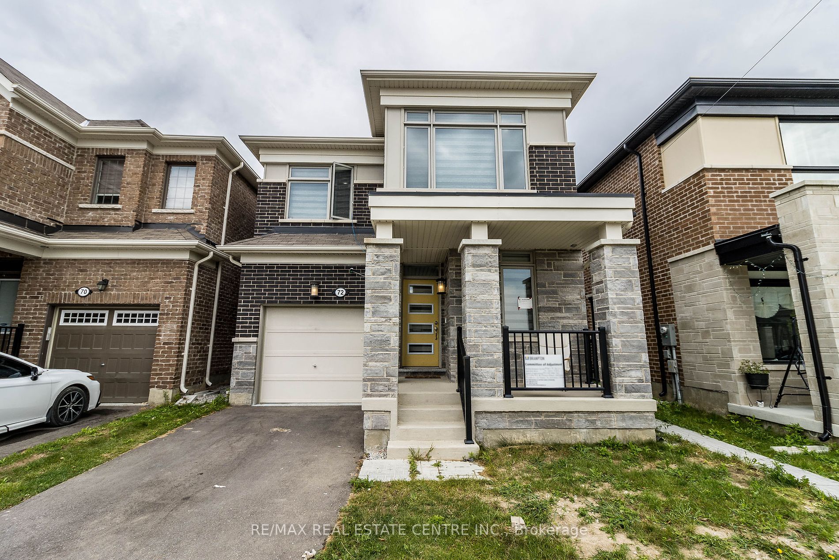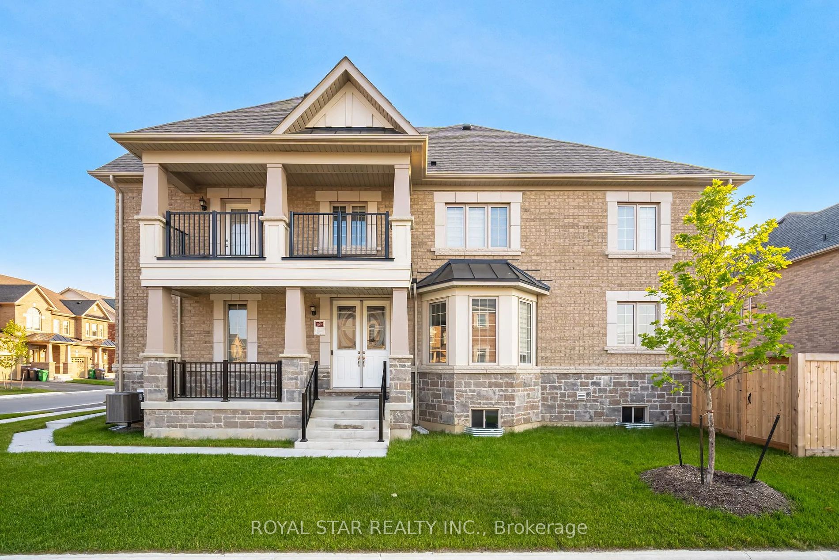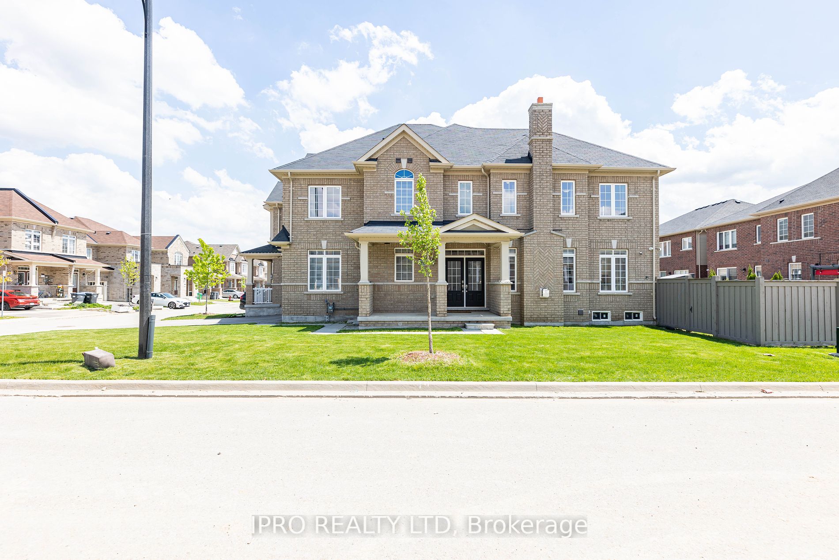86 Humberstone Cres
$1,099,000/ For Sale
Details | 86 Humberstone Cres
A Perfect Home for Your Family. This fabulous house boasts an impressive layout with around 2,400 Square Feet above grade, 4 Bedrooms, and a LEGAL BASEMENT (TWO-UNIT DWELLING) featuring 2 Bedrooms and a Spacious Rec Room that can be used as a 3rd Bedroom or Storage Room. Step into the heart of the home and discover the epitome of culinary luxury in the Executive Kitchen. With a central island and top-of-the-line stainless steel appliances, this kitchen is a chef's dream come true. Retreat to the master bedroom oasis, where a 10-foot coffered ceiling sets the stage for tranquility. California Shutters. A walk-in closet and a luxurious 4-piece ensuite provide the ultimate comfort and convenience. Each B/R offers ample space, ensuring comfort and privacy for all occupants. Convenience meets functionality with a second-floor laundry and a separate laundry in the basement. The Main Floor features a sunken mudroom with a closet, offering ample storage space for your kitchen and ensuring clutter-free living.
**LEGAL BASEMENT WITH SEPARATE ENTRANCE**
Room Details:
| Room | Level | Length (m) | Width (m) | |||
|---|---|---|---|---|---|---|
| Rec | Bsmt | 5.52 | 3.41 | Vinyl Floor | W/I Closet | |
| Living | Main | 6.71 | 3.96 | Gas Fireplace | Hardwood Floor | California Shutters |
| Dining | Main | 3.59 | 3.05 | Combined W/Living | Hardwood Floor | California Shutters |
| Kitchen | Main | 3.47 | 3.05 | Centre Island | Ceramic Floor | Stainless Steel Appl |
| Breakfast | Main | 2.44 | 1.55 | Open Concept | Ceramic Floor | |
| Laundry | 2nd | Laundry Sink | Ceramic Floor | |||
| Prim Bdrm | 2nd | 5.18 | 3.66 | W/I Closet | Hardwood Floor | Window |
| 2nd Br | 2nd | 3.78 | 3.35 | Closet | Hardwood Floor | Window |
| 3rd Br | 2nd | 3.60 | 3.05 | Closet | Hardwood Floor | Window |
| 4th Br | 2nd | 3.05 | 3.35 | Closet | Hardwood Floor | Window |
| Br | Bsmt | 3.41 | 3.05 | Vinyl Floor | Window | Closet |
| 2nd Br | Bsmt | 4.33 | 3.05 | Closet | Vinyl Floor |


