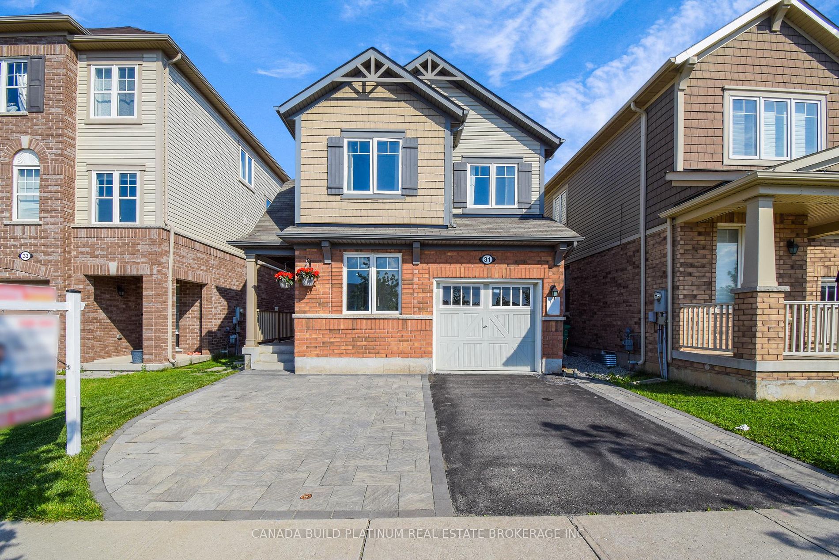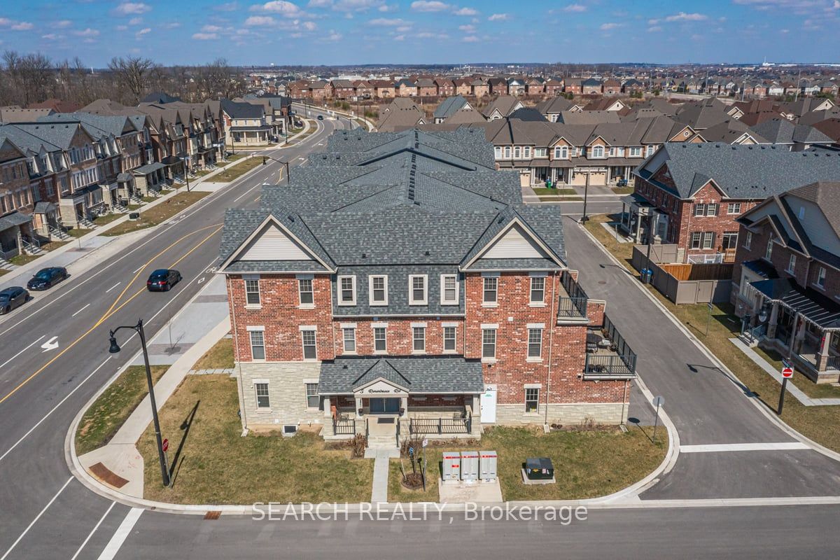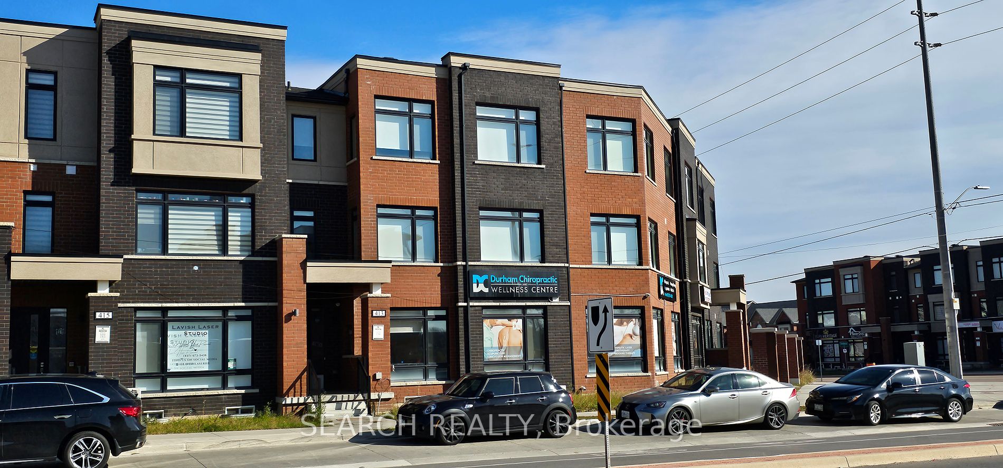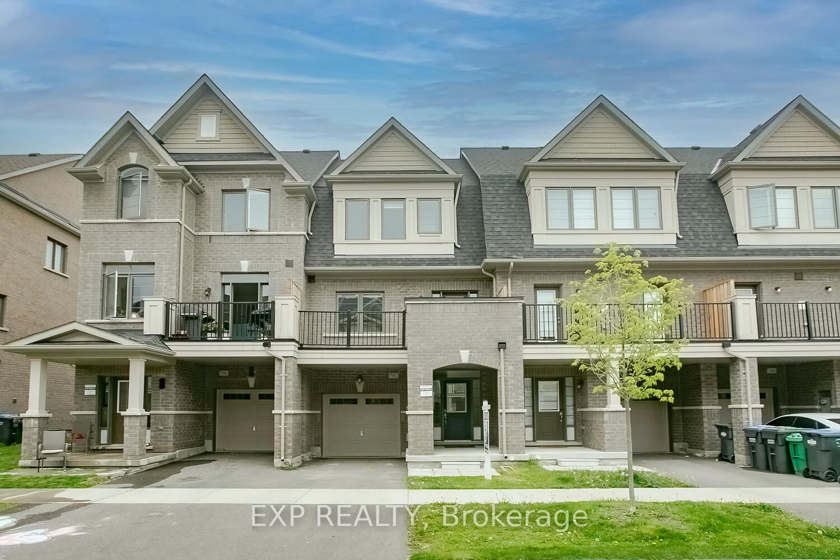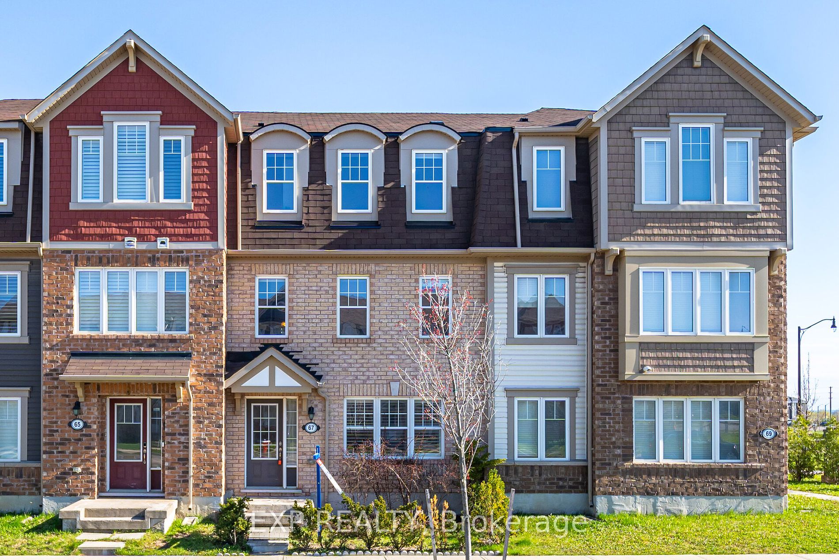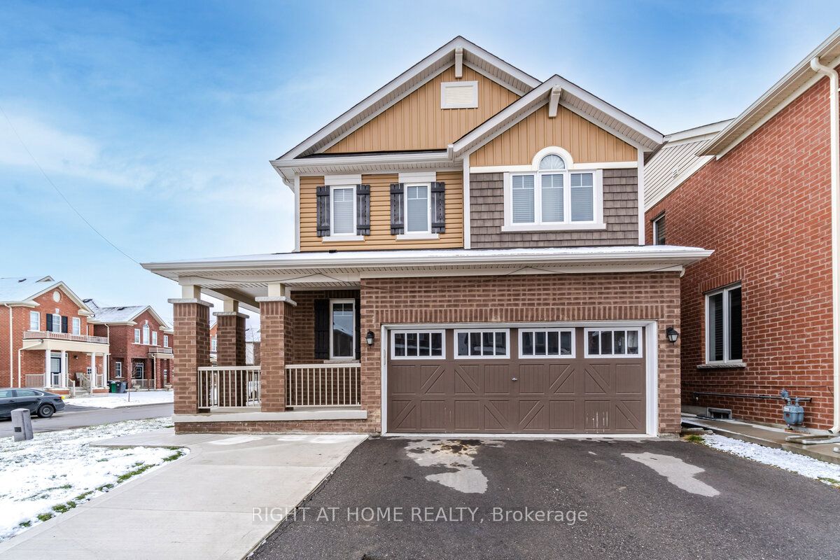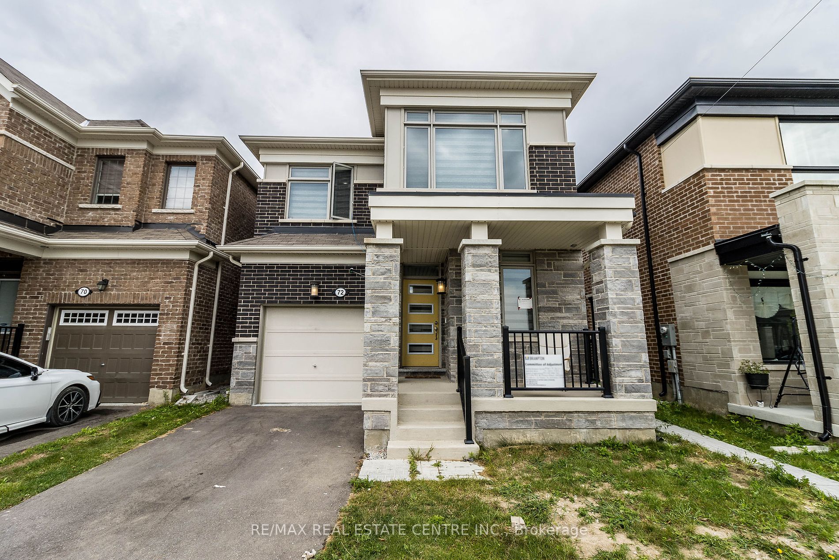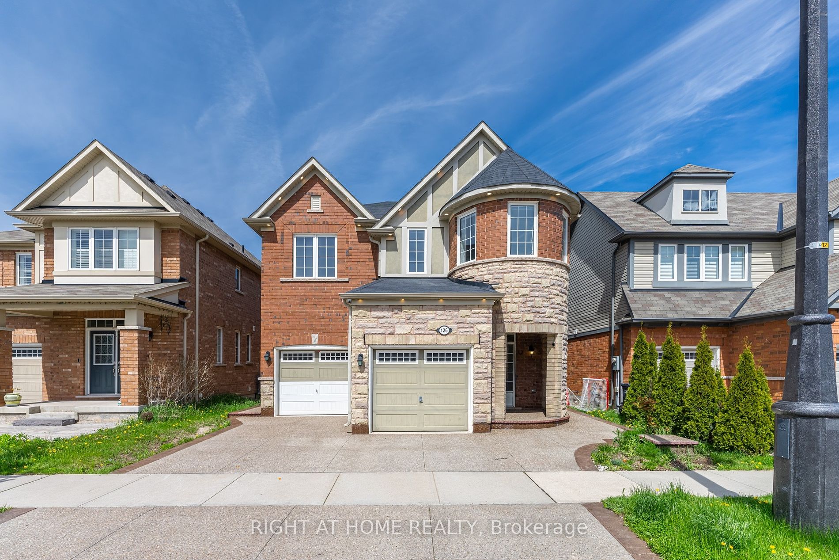50 Block Rd
$948,000/ For Sale
Details | 50 Block Rd
Step into this remarkable 2-year-old freehold end unit townhouse designed for contemporary living! The open concept layout, enhanced by oakwood hardwood floors throughout the house, offers a lavish ambiance complemented by 9-foot ceilings and abundant pot lights, creating a bright, expansive environment. Spanning 1,875 sq ft, the home features a kitchen with premium stainless steel appliances for style and functionality with convenient direct access from the garage through the mudroom. A spacious 2-car garage and tons of upgrades to enhance every room with tasteful, functional improvements like rough ins for central vacuum and washroom in basement. The master suite is a serene sanctuary, featuring a coffered ceiling, a spa-like ensuite with a soaking tub, and a separate shower. Conveniently located within 4km for schools, 2.4km to Cassie Campbell recreation centre, groceries, and places of worship. Don't miss out on this exceptional property and schedule your visit today!
Central Vacuum rough in, rough in for washroom in basement.
Room Details:
| Room | Level | Length (m) | Width (m) | |||
|---|---|---|---|---|---|---|
| Great Rm | Main | 4.57 | 3.53 | Large Window | Hardwood Floor | Electric Fireplace |
| Dining | Main | 3.91 | 3.55 | Large Window | Hardwood Floor | Combined W/Kitchen |
| Kitchen | Main | 2.31 | 3.55 | Breakfast Bar | Hardwood Floor | |
| Prim Bdrm | 2nd | 3.65 | 4.06 | 4 Pc Ensuite | Hardwood Floor | W/I Closet |
| 2nd Br | 2nd | 3.04 | 2.94 | Large Closet | Hardwood Floor | Window |
| 3rd Br | 2nd | 4.14 | 2.74 | Large Closet | Hardwood Floor | Window |
| 4th Br | 2nd | 3.04 | 3.35 | W/I Closet | Hardwood Floor | Window |


