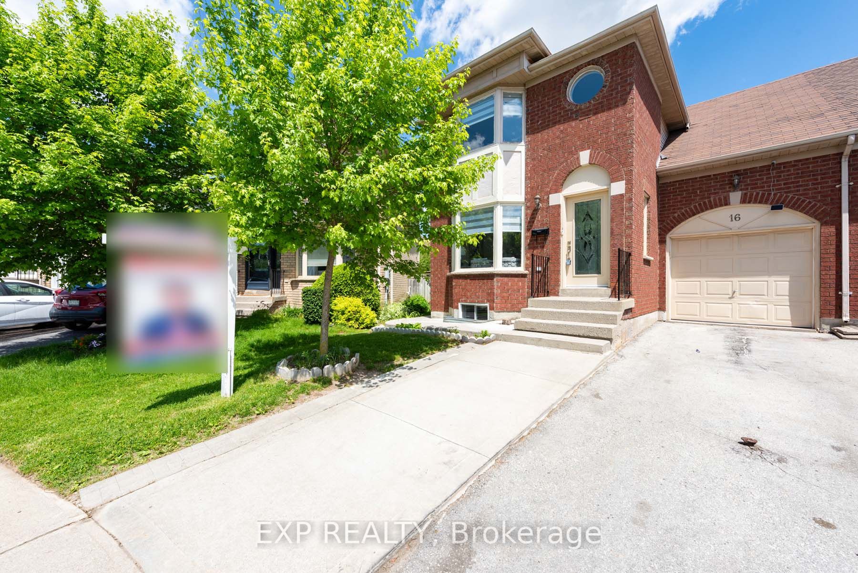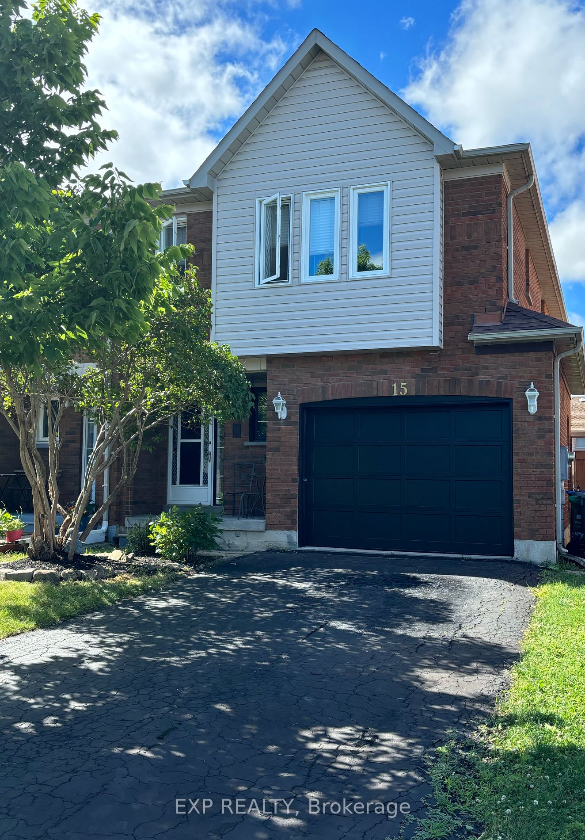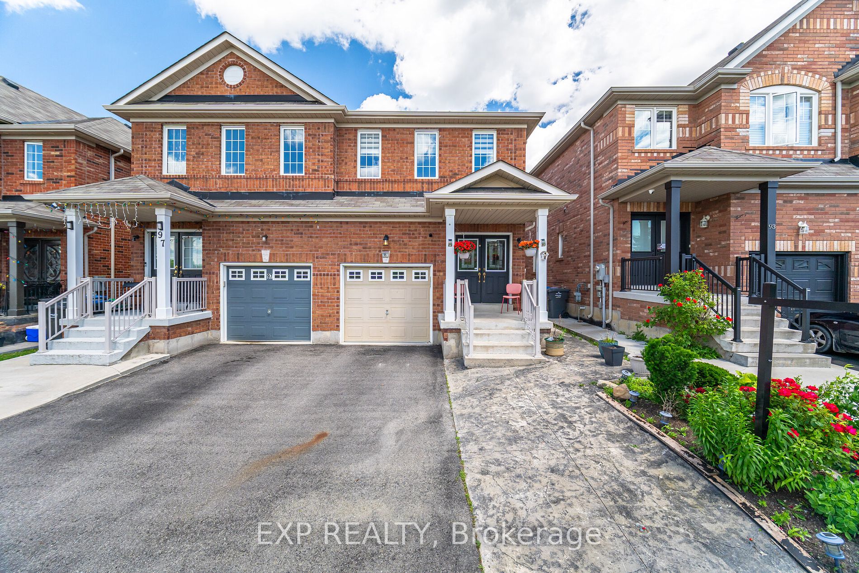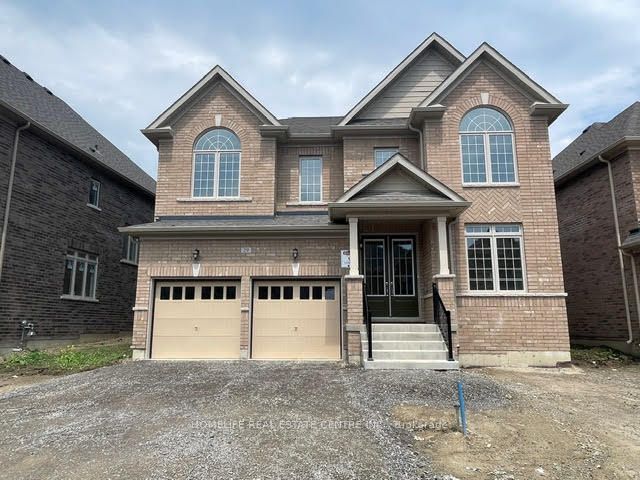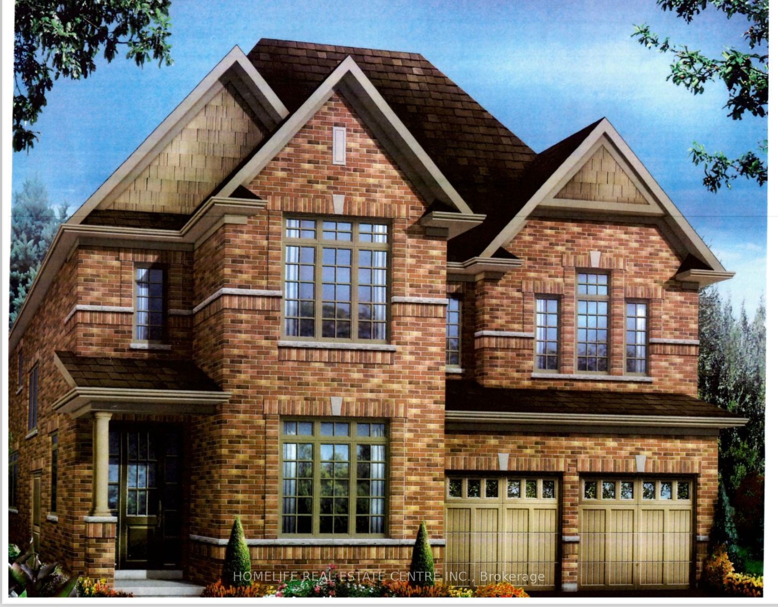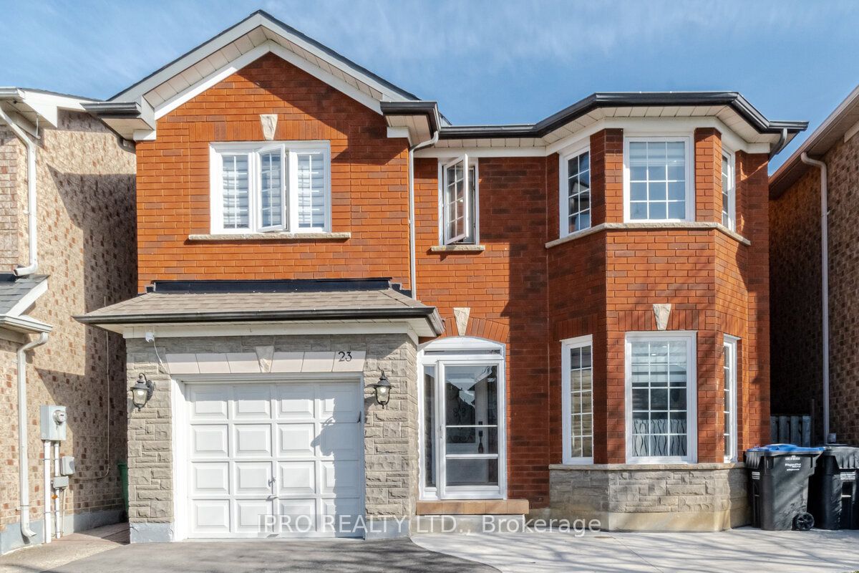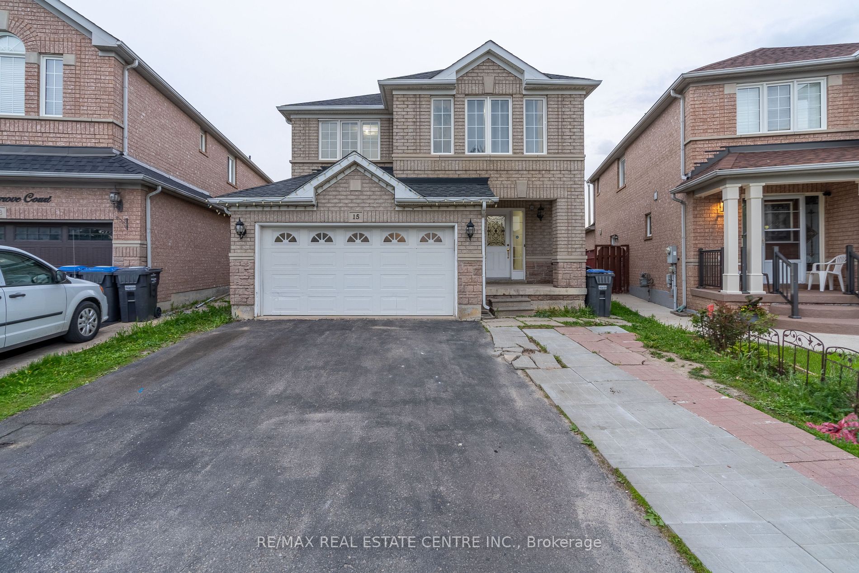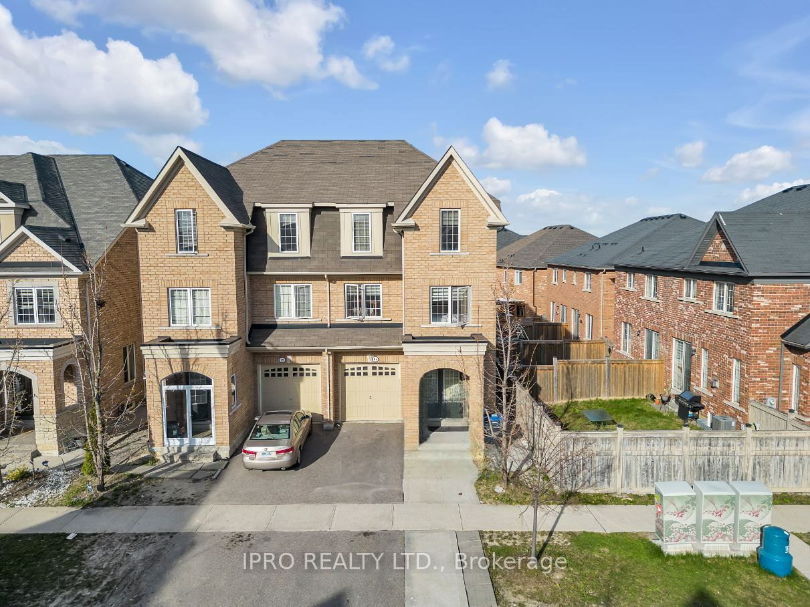11 SAILWIND Rd
$1,369,000/ For Sale
Details | 11 SAILWIND Rd
Gorgeous, detached move-in ready home with Legal Basement and with upgraded features, nestled in one of Brampton's finest and lively neighborhoods. The open concept layout boasts hardwood floors, pot lights, abundant natural light, and an impressive kitchen with a spacious breakfast area, quartz countertops, backsplash, and top-of-the-line appliances, walking out on to a beautiful backyard. A separate and spacious family room creates a home theatre ambiance. Generously sized bedrooms offer ample natural light for family and guests' comfort. The newly finished legal basement featuring a bedroom plus den, kitchen, full washroom, and spacious living/dining area, offers significant potential for additional income. The Home is surrounded by Excellent Amenities such as Trinity Common Mall, Cineplex Theatre, Metro, Shoppers Drug Mart, Walk-in clinic, Hospital, Soccer Centre, Highway 410, nearby Go/Transit Terminals, Great Schools, Parks, and more.
S/S Fridge, Dishwasher, Stove, Washer, Dryer, Stove in basement, Electrical Fixtures, Garage DoorOpener
Room Details:
| Room | Level | Length (m) | Width (m) | |||
|---|---|---|---|---|---|---|
| Living | Main | 6.70 | 3.96 | Combined W/Dining | Hardwood Floor | Pot Lights |
| Dining | Main | Combined W/Living | Hardwood Floor | Pot Lights | ||
| Breakfast | Main | 4.26 | 2.40 | Combined W/Kitchen | Ceramic Floor | W/O To Patio |
| Kitchen | Main | 4.26 | 3.00 | Stainless Steel Appl | Ceramic Floor | Quartz Counter |
| Family | In Betwn | 5.18 | 4.48 | Fireplace | Laminate | Bay Window |
| Laundry | Main | 2.52 | 2.34 | W/O To Garage | Ceramic Floor | Closet |
| Prim Bdrm | 2nd | 4.75 | 3.96 | 4 Pc Ensuite | Laminate | Large Window |
| 2nd Br | 2nd | 4.66 | 3.38 | Large Window | Laminate | Large Closet |
| 3rd Br | 2nd | 3.68 | 3.04 | Large Window | Laminate | O/Looks Frontyard |
| Br | Bsmt | 4.11 | 2.00 | Closet | Laminate | Pot Lights |
| Living | Bsmt | 5.79 | 3.74 | Walk-Up | Laminate | Pot Lights |
| Kitchen | Bsmt | 4.57 | 2.13 | Modern Kitchen | Laminate | Quartz Counter |

