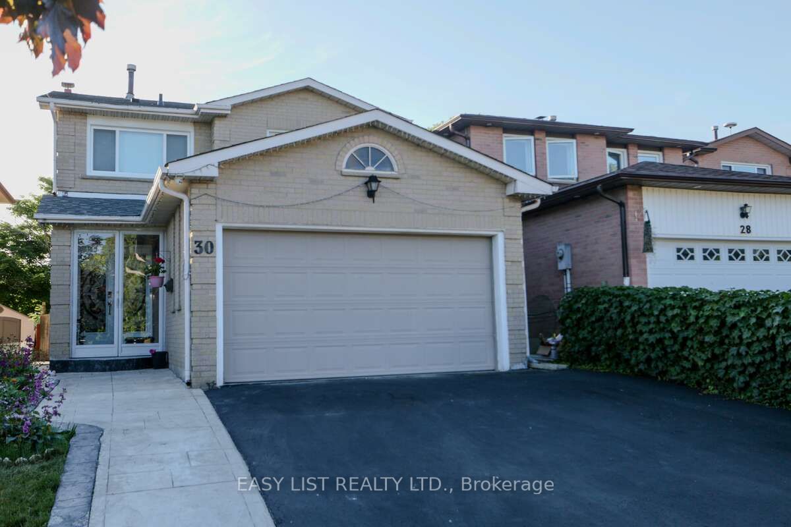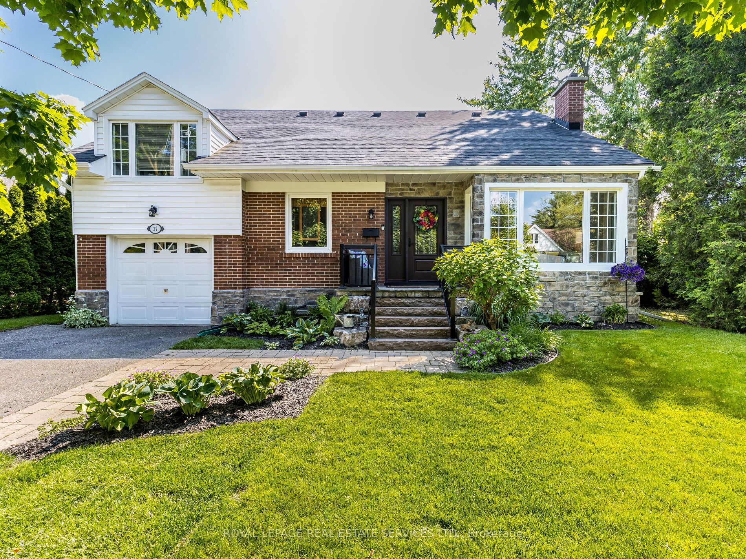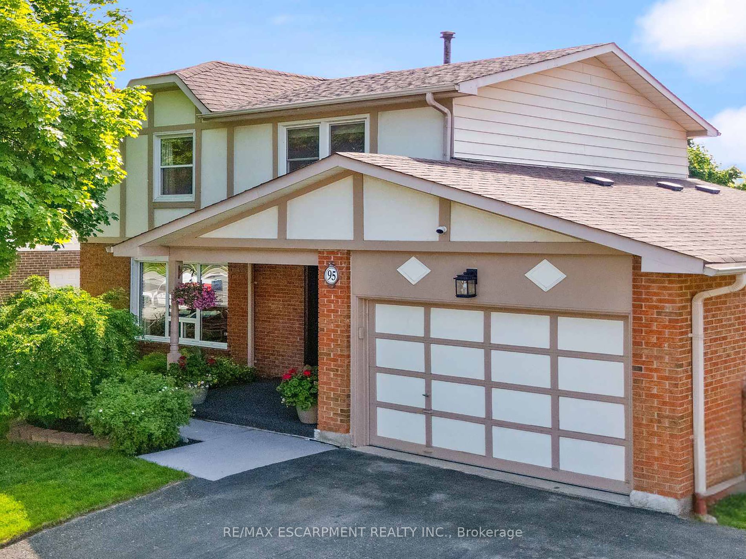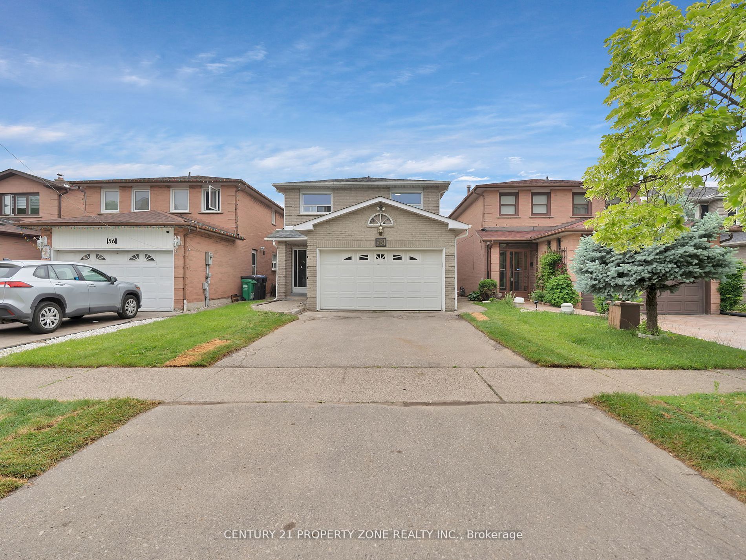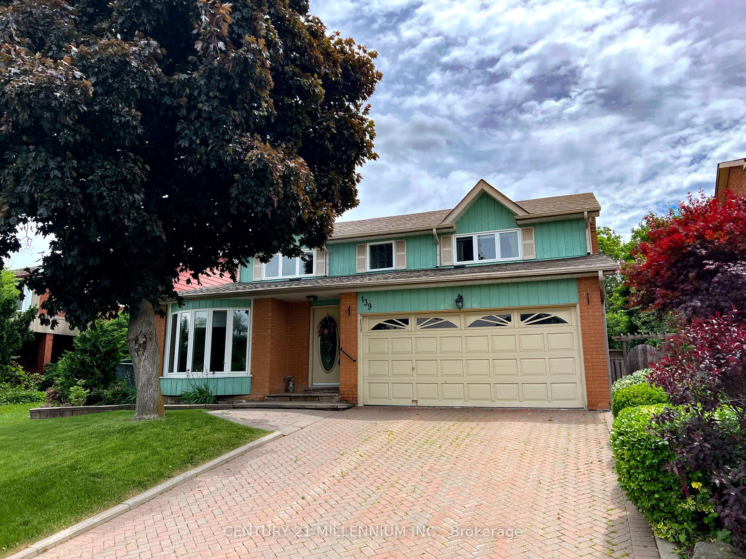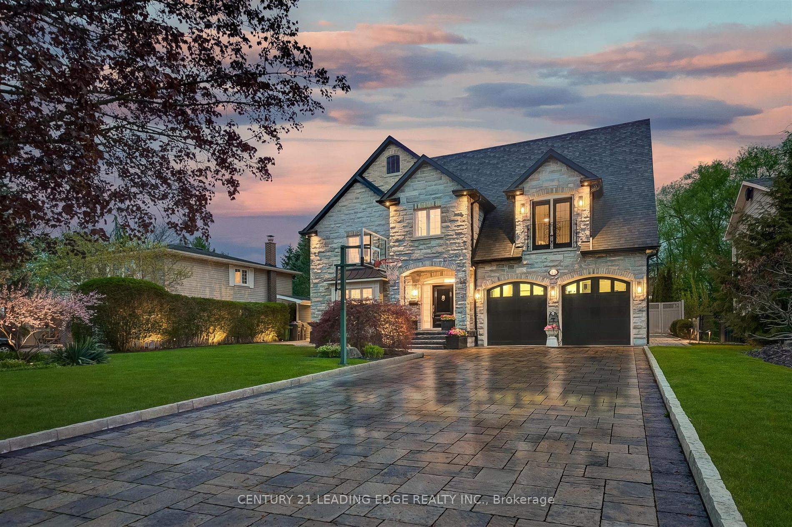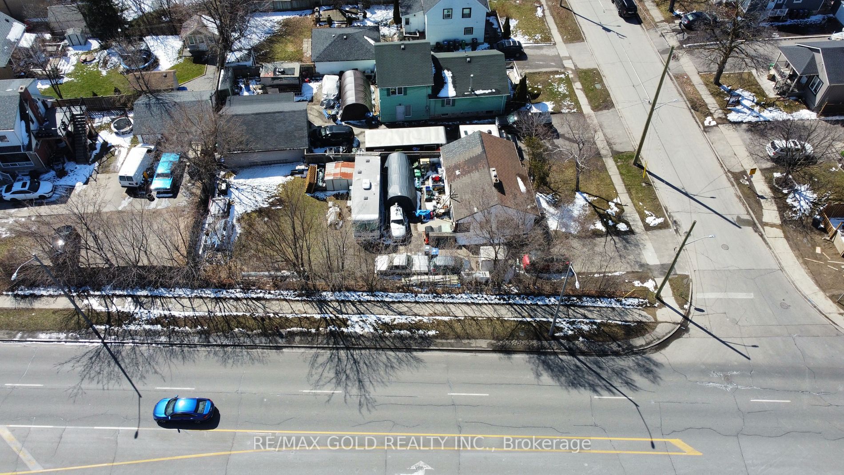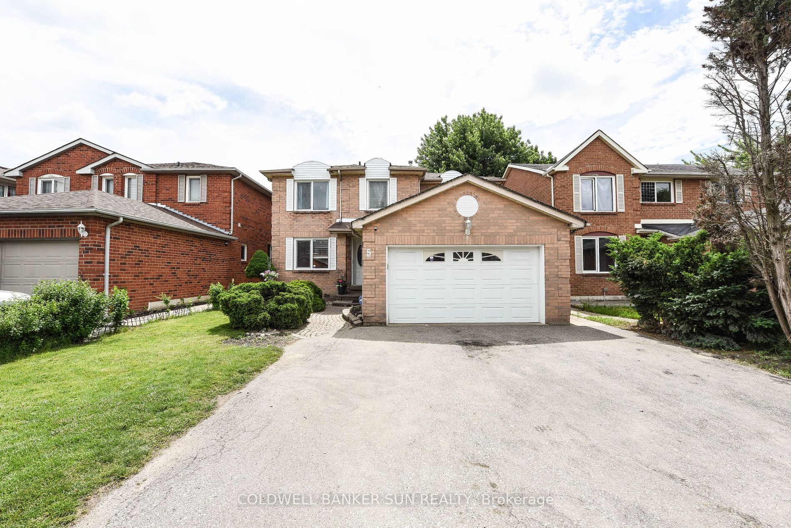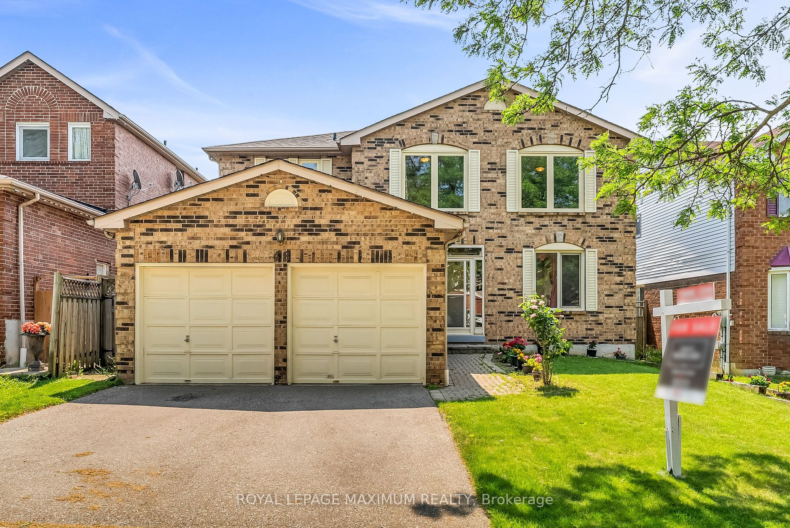42 Cousins Crt
$1,299,900/ For Sale
Details | 42 Cousins Crt
Presenting Detached home with 4 +3 bedrooms, Legal basement apartment. Open concept living & dining. Spacious family room. Gourmet Kitchen w/quartz countertops,Stainless steel appliances. Extended pantry w/ample cabinet space. Laundry on main. Breakfast w/walkout to patio and garden. Huge primary bedroom with sitting area/study, walk-in closet and an ensuite. All spacious bedrooms w/ large windows. Finished basement apartment with 3 bedrooms. 1bedroom studio for an extra income from basement. Entire house is currently rented. 2 separate apartments, rare to find. Freshly painted home with ready to move in. Close To Shoppers World, Sheridan College, Parks, Schools, Highways and Transits.
Fridge, Stove, Dishwasher, Washer, Dryer, All elf's, Fridge, stove, washer, dryer in basement, furnace and Cac. Furnace (2015), A/C (2012), Windows (2008)
Room Details:
| Room | Level | Length (m) | Width (m) | |||
|---|---|---|---|---|---|---|
| Living | Main | 5.49 | 3.58 | Combined W/Dining | Laminate | Large Window |
| Dining | Main | 3.90 | 3.53 | Combined W/Dining | Laminate | Large Window |
| Family | Main | 5.81 | 3.51 | Large Window | Laminate | Fireplace |
| Kitchen | Main | 5.79 | 3.32 | Quartz Counter | Tile Floor | Stainless Steel Appl |
| Prim Bdrm | 2nd | 4.70 | 4.09 | W/I Closet | Laminate | 4 Pc Ensuite |
| Sitting | 2nd | 5.55 | 3.19 | Raised Floor | Laminate | Combined W/Master |
| 2nd Br | 2nd | 5.08 | 3.34 | Closet | Laminate | Large Window |
| 3rd Br | 2nd | 3.63 | 3.53 | Double Closet | Laminate | Large Window |
| 4th Br | Bsmt | 3.60 | 3.12 | Closet | Laminate | Large Window |
| 5th Br | Bsmt | Closet | Laminate | Window | ||
| Br | Bsmt | Closet | Laminate | Window | ||
| Kitchen | Bsmt | 4.41 | 3.25 | Open Concept | Laminate | Window |

