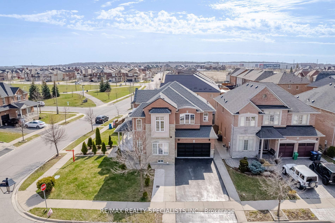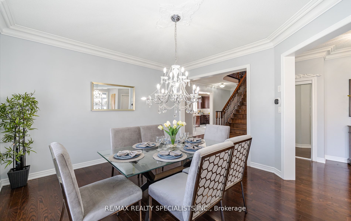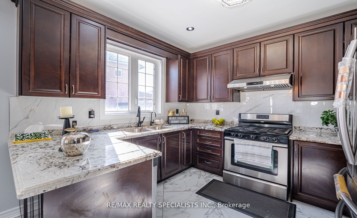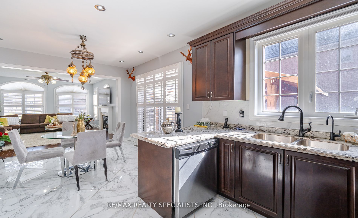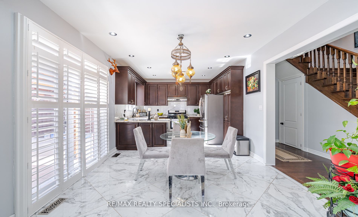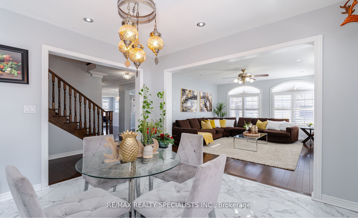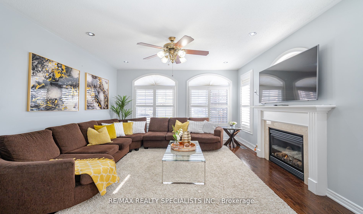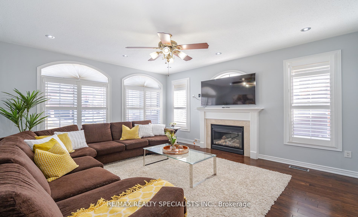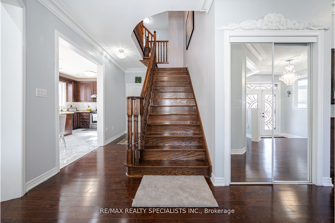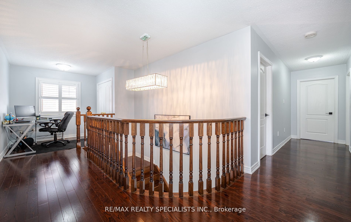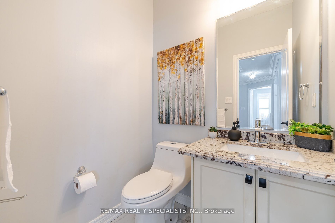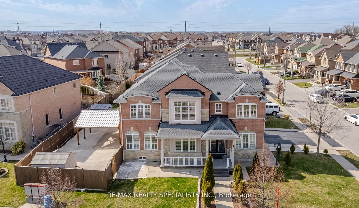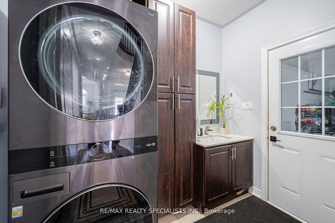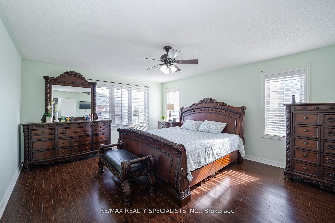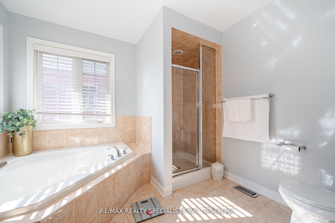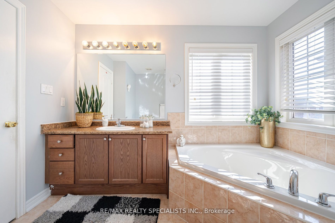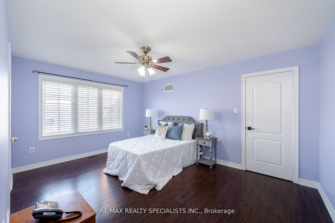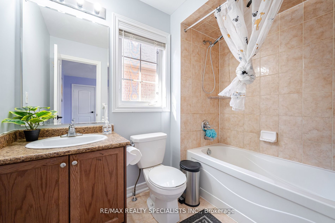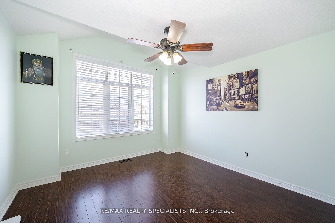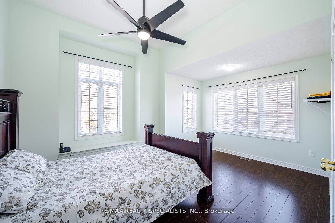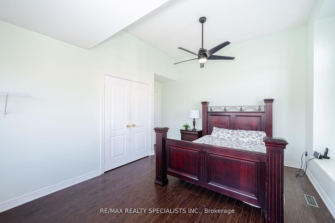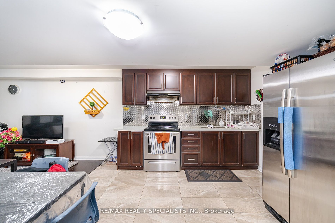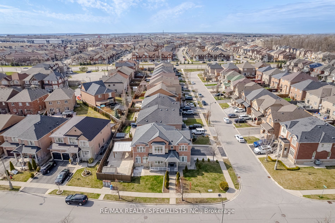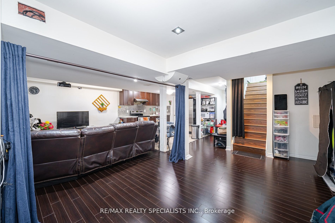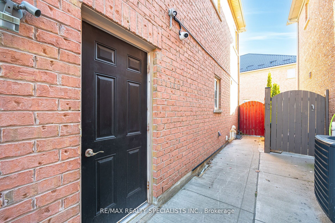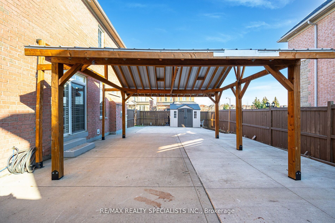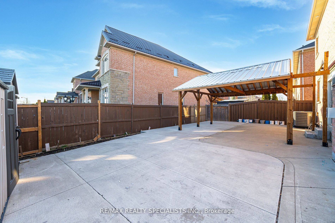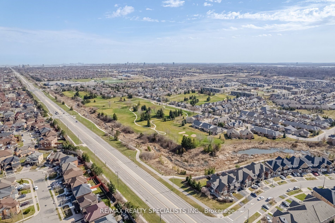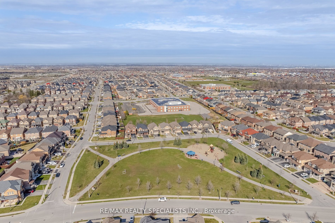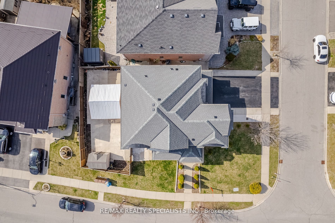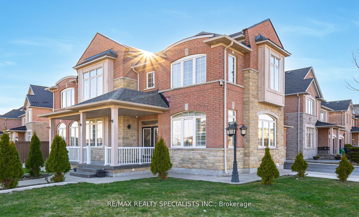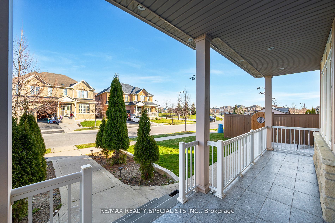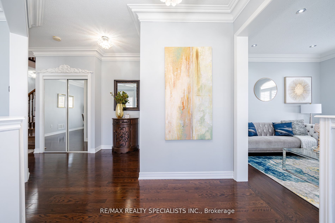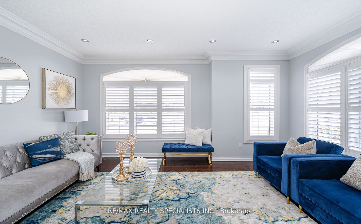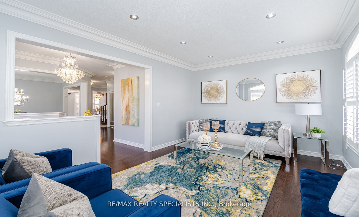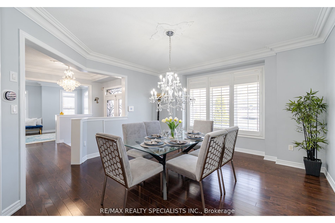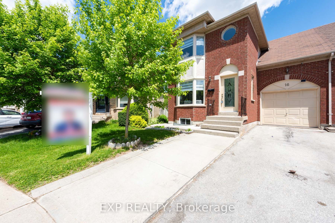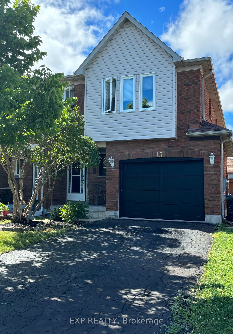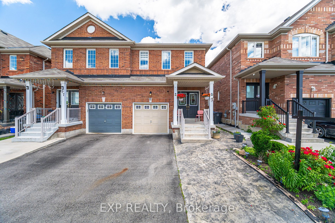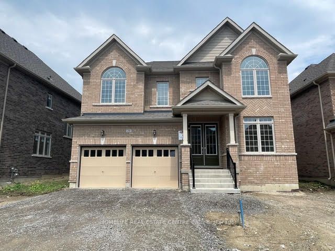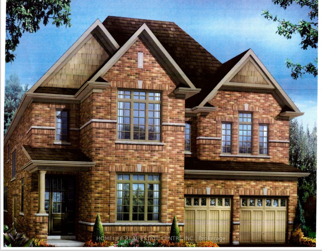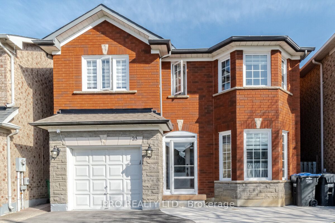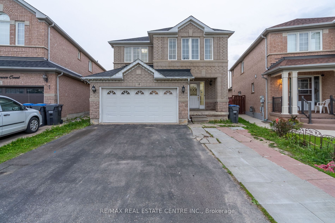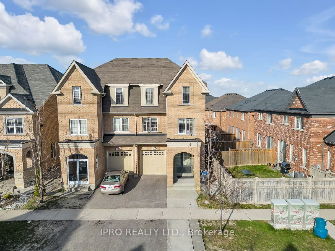70 Abitibi Lake Dr
$1,439,000/ For Sale
Details | 70 Abitibi Lake Dr
Welcome to this premium corner-lot detached home in Brampton! With 4 + 2 bedrooms, 5 washrooms, sun-fled with ample natural light, this home Features include a double door entry, hardwood floors, chandeliers, pot lights and a fireplace. Recent upgrades include a new roof,furnace,owned water heater, freshly painted, newly built porch, a huge shed and landscaped backyard. The main floor offers a separate dining room,family room, living room, and kitchen with breakfast area. Upstairs has 4 Bedroom and 3 Washrooms with a primary bedroom with 5pc ensuite and walk-in closet, a second bedroom with ensuite and walk in closet, and third and fourth bedroom. The finished 2 bedroom basement with a separate entrance and adds versatility. Basement features separate laundry and pot lights. With Six parking spaces (2 garage, 4 driveway)and walking distance to Park and School, this property presents an ideal blend of comfort and convenience. Don't miss out on this gem!
S/S Fridge, S/S Range, S/S Rangehood, S/S Dishwasher, Washer, Dryer, All Elfs
Room Details:
| Room | Level | Length (m) | Width (m) | |||
|---|---|---|---|---|---|---|
| Living | Main | 4.81 | 3.35 | Large Window | Hardwood Floor | Pot Lights |
| Dining | Main | 3.96 | 3.65 | Large Window | Hardwood Floor | Crown Moulding |
| Family | Main | 4.29 | 3.96 | Fireplace | Hardwood Floor | Pot Lights |
| Kitchen | Main | 3.23 | 2.68 | Stainless Steel Appl | Tile Floor | Breakfast Area |
| Prim Bdrm | 2nd | 5.36 | 4.26 | W/I Closet | 4 Pc Ensuite | Laminate |
| 2nd Br | 2nd | 4.75 | 3.38 | W/I Closet | 3 Pc Ensuite | Laminate |
| 3rd Br | 2nd | 4.81 | 3.35 | Closet | 3 Pc Bath | Laminate |
| 4th Br | 2nd | 3.65 | 3.08 | Closet | 3 Pc Bath | Laminate |
| Great Rm | Bsmt | Pot Lights | Combined W/Kitchen | Pot Lights | ||
| Br | Bsmt | Closet |
