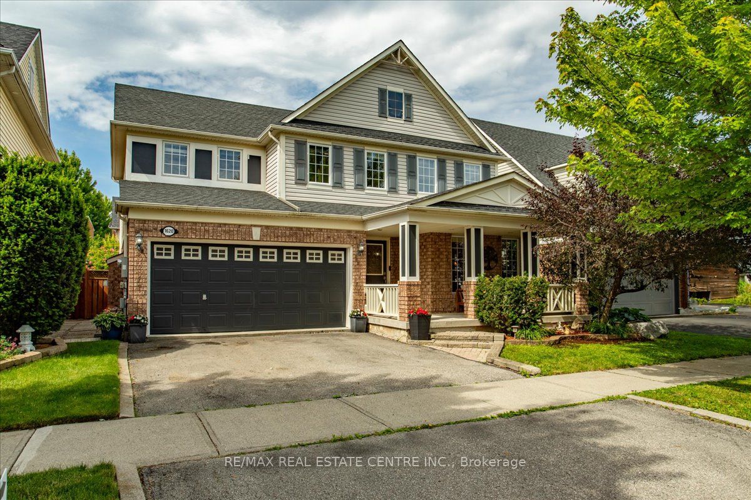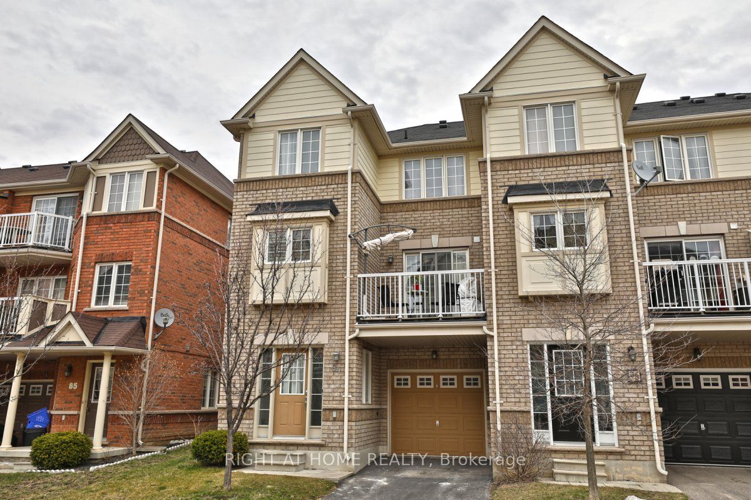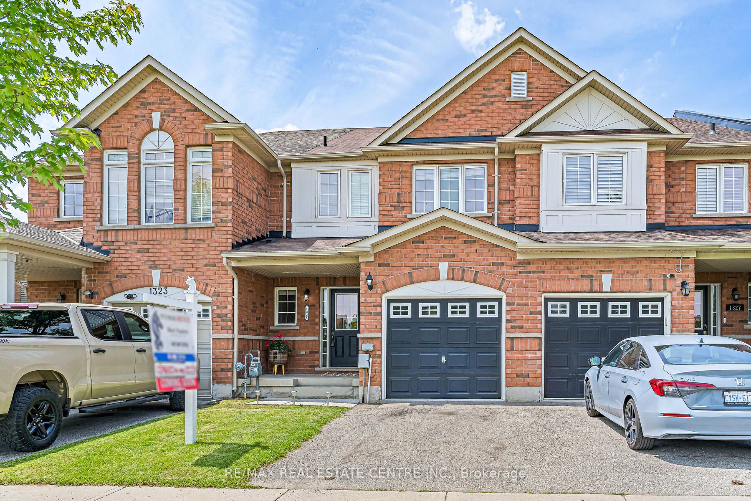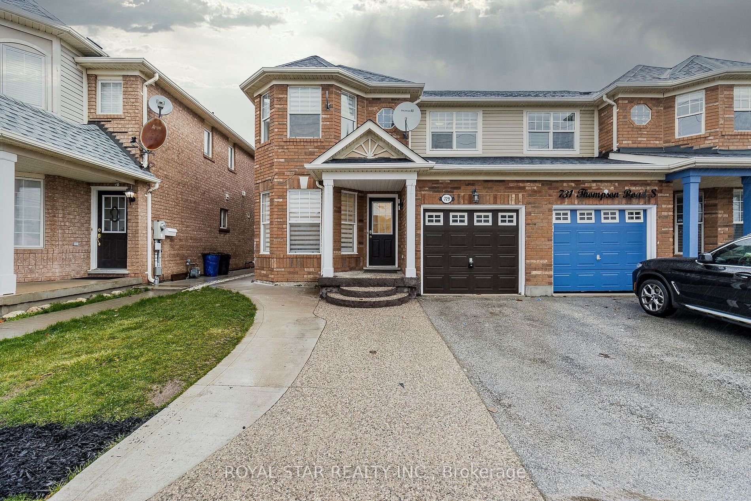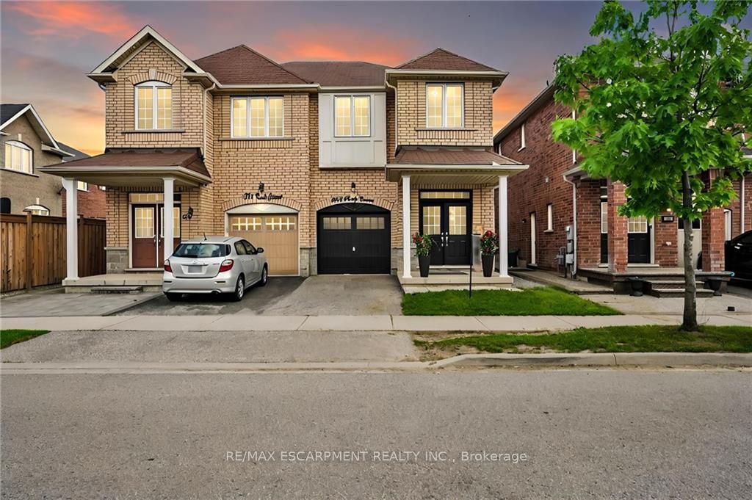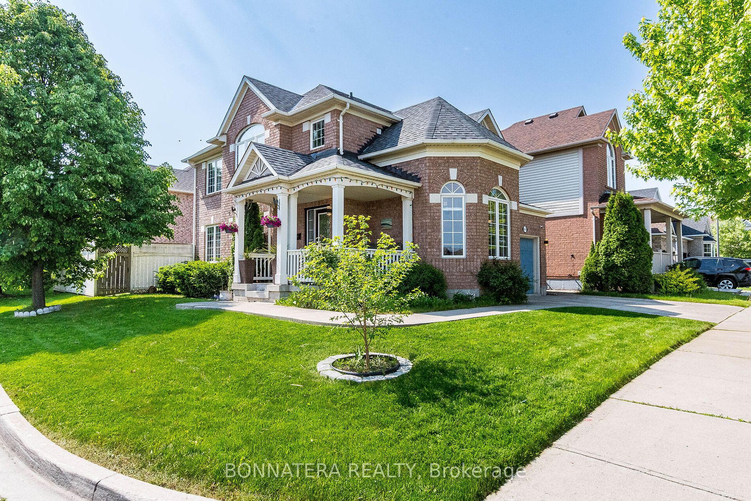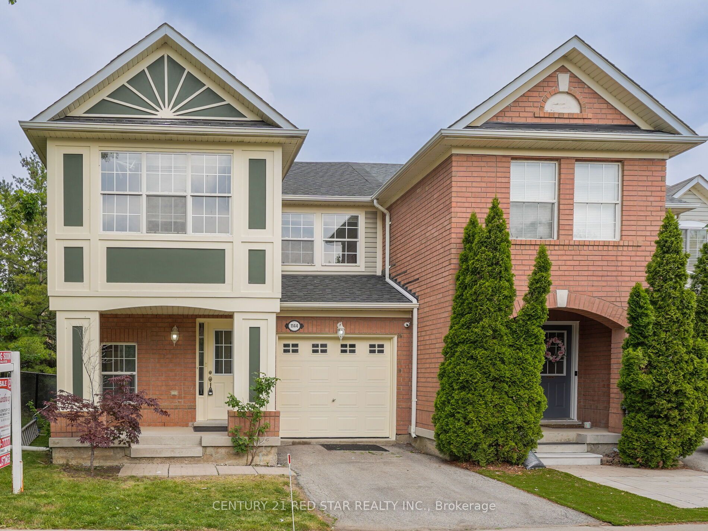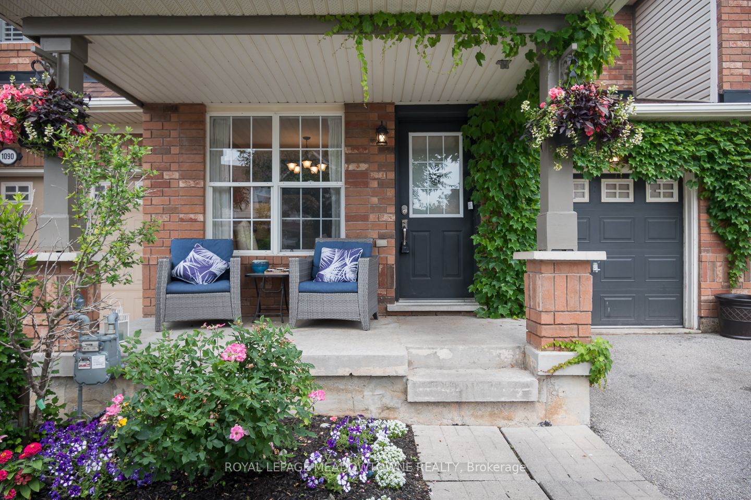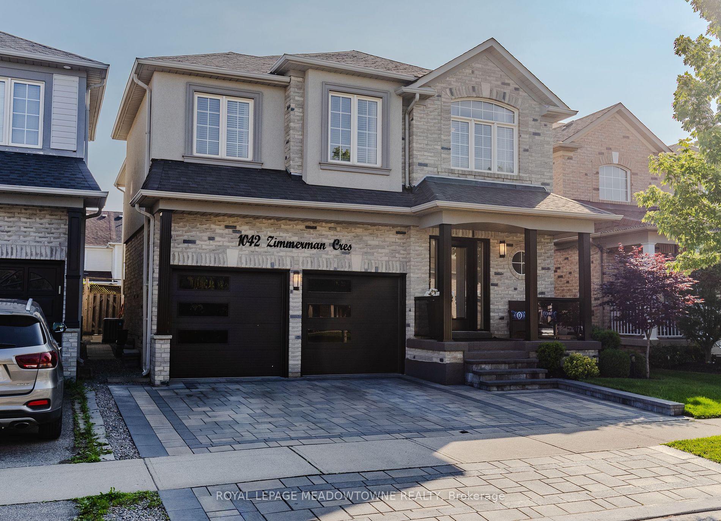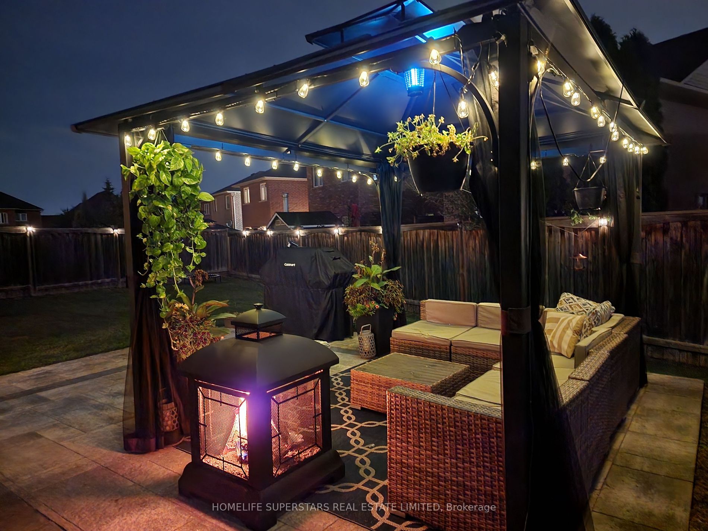1027 Kennedy Circ
$880,000/ For Sale
Details | 1027 Kennedy Circ
Step into this Cozy and Well Maintained 1203 Sqft Freehold Townhome constructed by Sundial Homes (Cardinal Model). Updates include new Light Fixtures, New Garage Door & Freshly Painted Window Trim & Front Door. New Hickory Hardwood flooring all throughout the Main & Upper Floors. Spacious Primary Bedroom with a Walk-In Closet and 2-Piece Ensuite. Step down into the Finished Basement completed with Pot Lights, Ample Storage throughout & a Den with Door Entry that can be used as an Office. Side Door Entry available from Garage for easy access for Yard Maintenance Equipment. Additional Year-Round Street Parking is Available for Guests and Family in this Quiet, Friendly Neighbourhood. Located in the Beaty Neighbourhood, a Prime Location with Access to various Amenities within minutes such as Public Transit, Metro Grocery, Shoppers Drug Mart, Restaurants, Parks, Schools & More!
New Garage Door, New Hardwood Floors, Freshly Painted Window Trim and Front Door.
Room Details:
| Room | Level | Length (m) | Width (m) | |||
|---|---|---|---|---|---|---|
| Living | Main | 3.15 | 4.04 | Hardwood Floor | ||
| Kitchen | Main | 2.31 | 3.53 | Eat-In Kitchen | Tile Floor | |
| Powder Rm | Main | 1.47 | 1.14 | Tile Floor | ||
| Dining | Main | 2.69 | 2.64 | |||
| Laundry | Main | 2.07 | 1.71 | Tile Floor | Tile Floor | |
| Prim Bdrm | Upper | 4.52 | 3.78 | Hardwood Floor | W/I Closet | 2 Pc Ensuite |
| Bathroom | Upper | 1.65 | 1.52 | 2 Pc Ensuite | ||
| 2nd Br | Upper | 3.00 | 3.00 | Hardwood Floor | ||
| 3rd Br | Upper | 2.97 | 2.84 | Hardwood Floor | ||
| Bathroom | Upper | 2.60 | 1.25 | 3 Pc Bath | Tile Floor | |
| Rec | Bsmt | 4.72 | 3.45 | Sump Pump | Pot Lights | |
| Den | Bsmt | 1.83 | 1.83 | Pot Lights |

