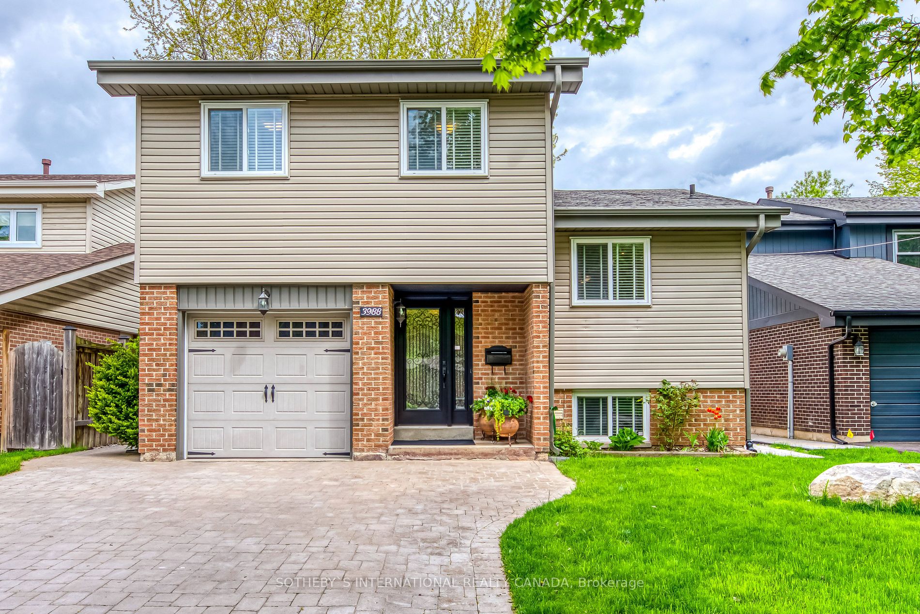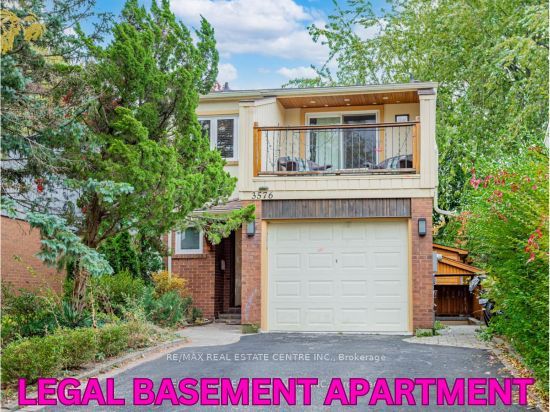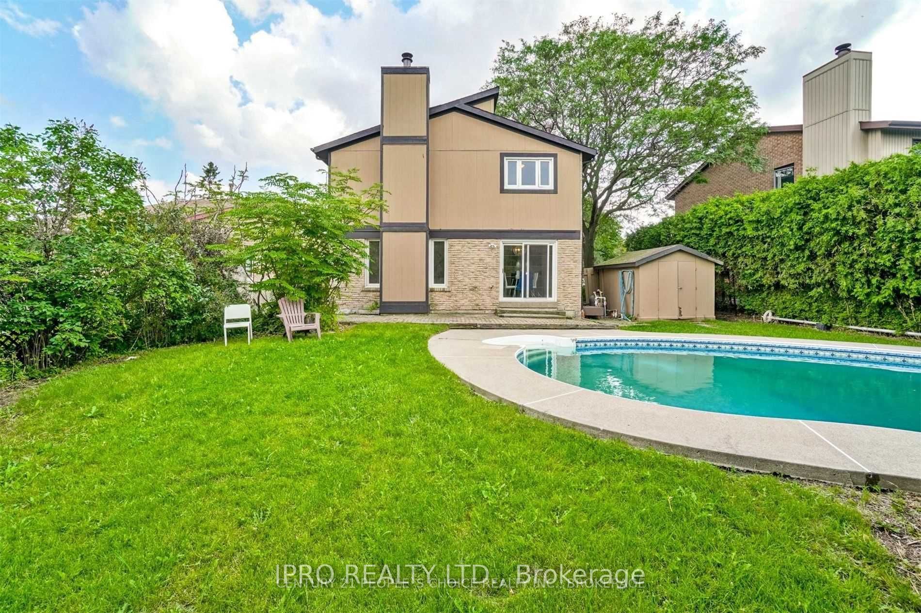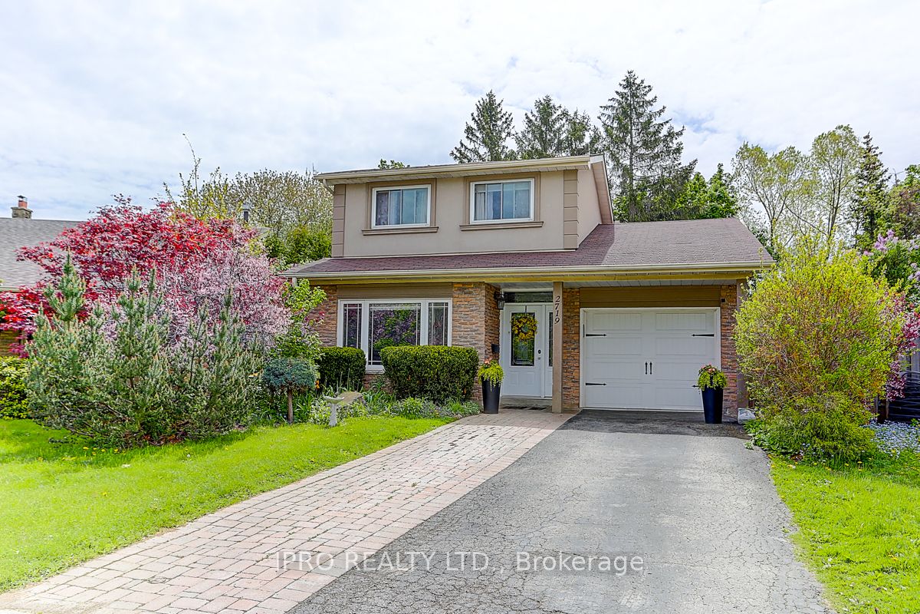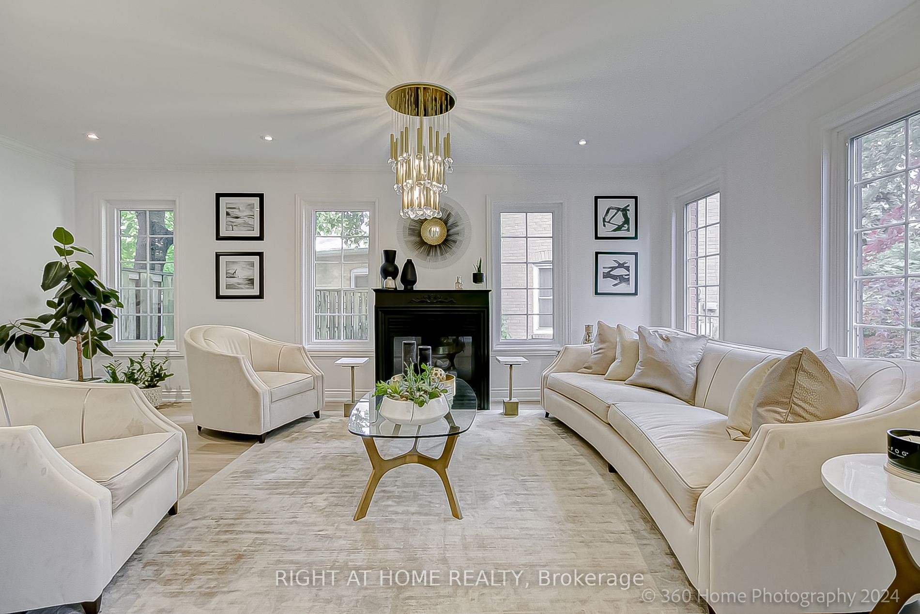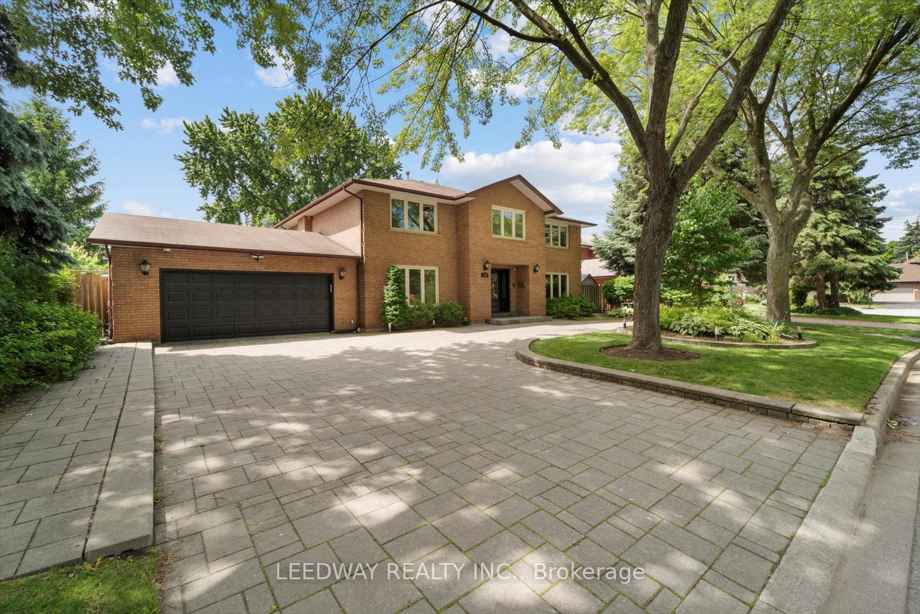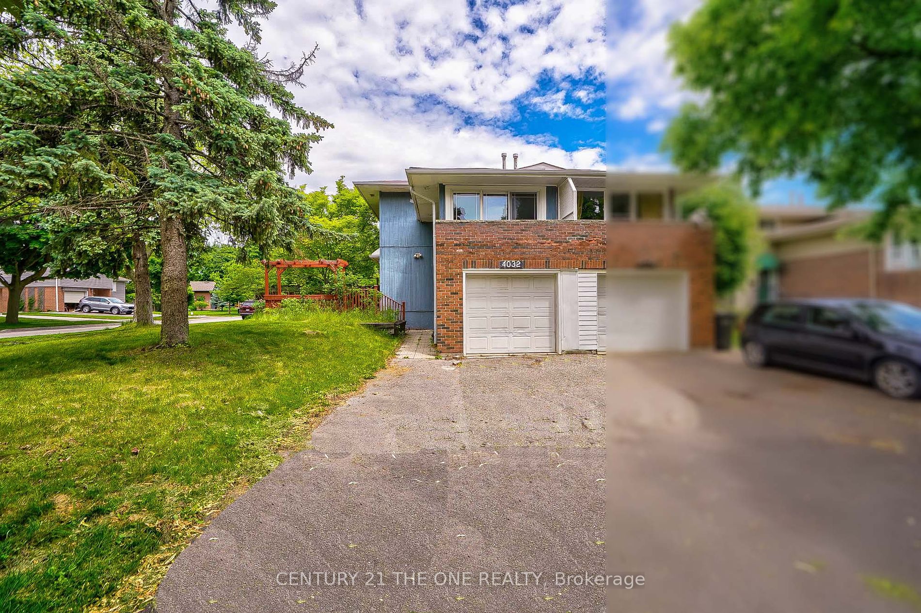3395 Cajun Cres
$1,749,000/ For Sale
Details | 3395 Cajun Cres
Stunning 4+1 Bedrooms, 3+2 Washrooms Family Home Nestled In The Sought-After Neighbourhood of Erin Mills. Situated On A Prime Oversized Corner Lot. Approx. 2900 Sq Ft Above Grade + Finished Basement. Double Door Entry into a Spacious Foyer with an accentuating 17 ft semi-circular stairwell having an elegant skylight. Formal Living + Dining + Family + Office on Main Level adds lots of character and charm. Family with Gas fireplace and picturesque Window overlooking Side yard. Professionally Redesigned Kitchen & Dining in 2009. Huge Dining to Entertain Big Gatherings. Stylish Kitchen with Breakfast Area leading to Massive Deck overlooks Expansive Backyard. 2nd Level has Luxurious Primary Suite with dual closests and 5-Piece ensuite. 3 Spacious Bedrooms & Big Washroom. Main floor Laundry Room with Gatage Access. Side Entrance into Finished Basement with huge Recreation Rm with Gas Fireplace, Bedroom, 2 Washrooms & Kitchenette. Dream Home with perfect blend of Style, Comfort and Convenience!
Classy Detached home on a Premium Lot in Prime Erin-Mills locations. Near Shopping, Parks, Schools, Public Transit, QEW/Hwy 403
Room Details:
| Room | Level | Length (m) | Width (m) | |||
|---|---|---|---|---|---|---|
| Living | Main | 6.70 | 3.50 | Picture Window | Hardwood Floor | |
| Dining | Main | 4.87 | 3.96 | Window | Hardwood Floor | French Doors |
| Family | Main | 5.79 | 3.65 | Window | Hardwood Floor | Gas Fireplace |
| Office | Main | 3.50 | 3.05 | Window | Broadloom | |
| Kitchen | Main | 4.87 | 3.81 | W/O To Deck | Tile Floor | Breakfast Area |
| Prim Bdrm | 2nd | 7.31 | 5.48 | 5 Pc Ensuite | Broadloom | W/I Closet |
| 2nd Br | 2nd | 4.57 | 3.65 | Window | Broadloom | Closet |
| 3rd Br | 2nd | 4.27 | 3.65 | Window | Broadloom | Closet |
| 4th Br | 2nd | 3.96 | 3.50 | Window | Broadloom | Closet |
| Rec | Bsmt | 9.45 | 5.79 | 3 Pc Bath | Broadloom | Gas Fireplace |
| 5th Br | Bsmt | 4.87 | 3.35 | Closet |

