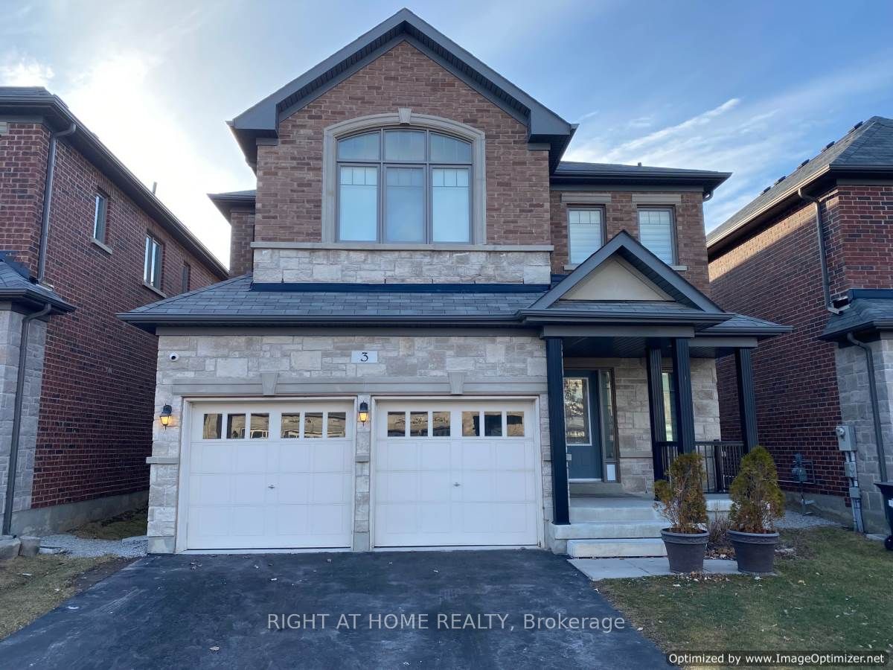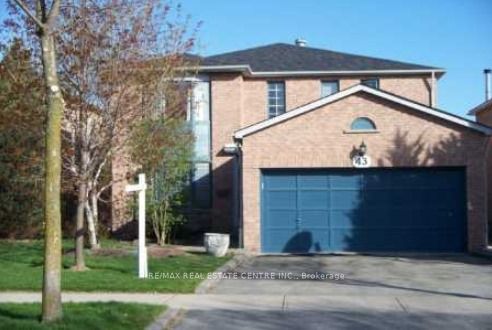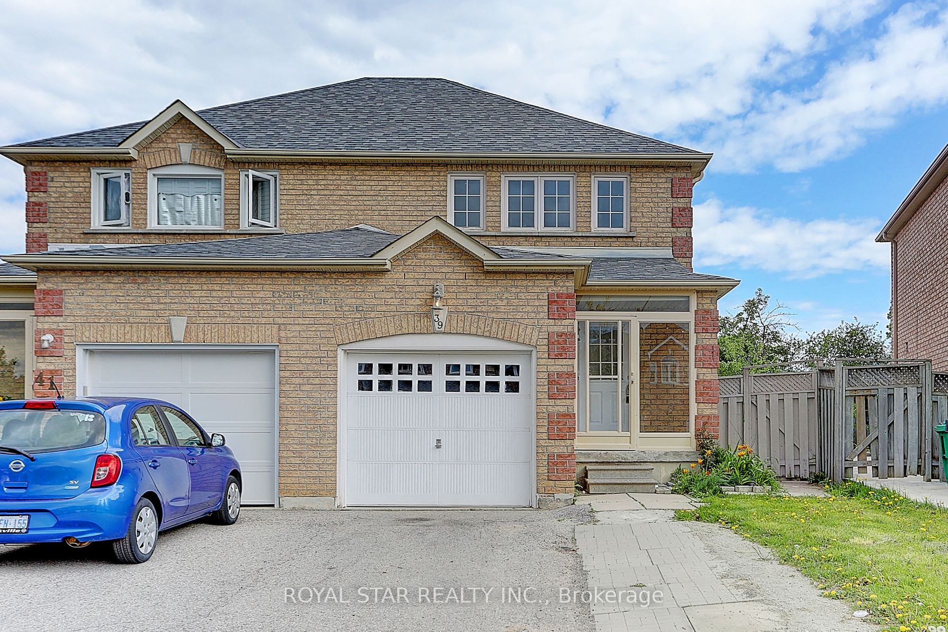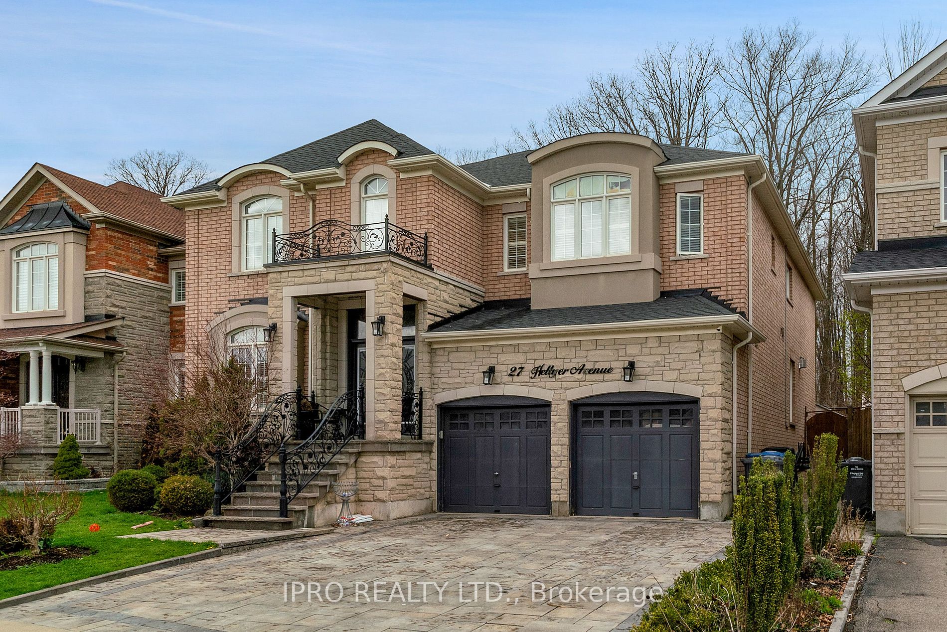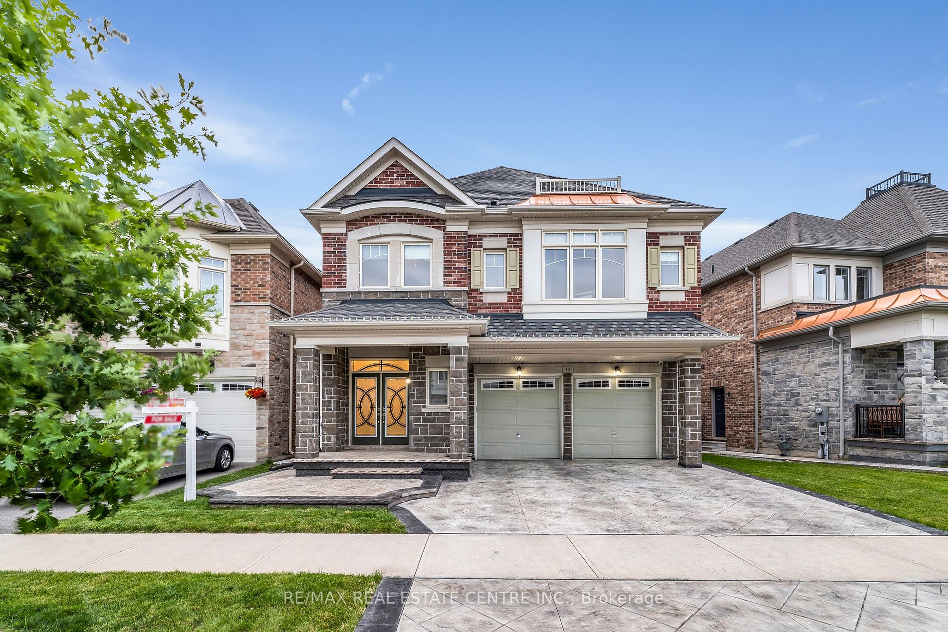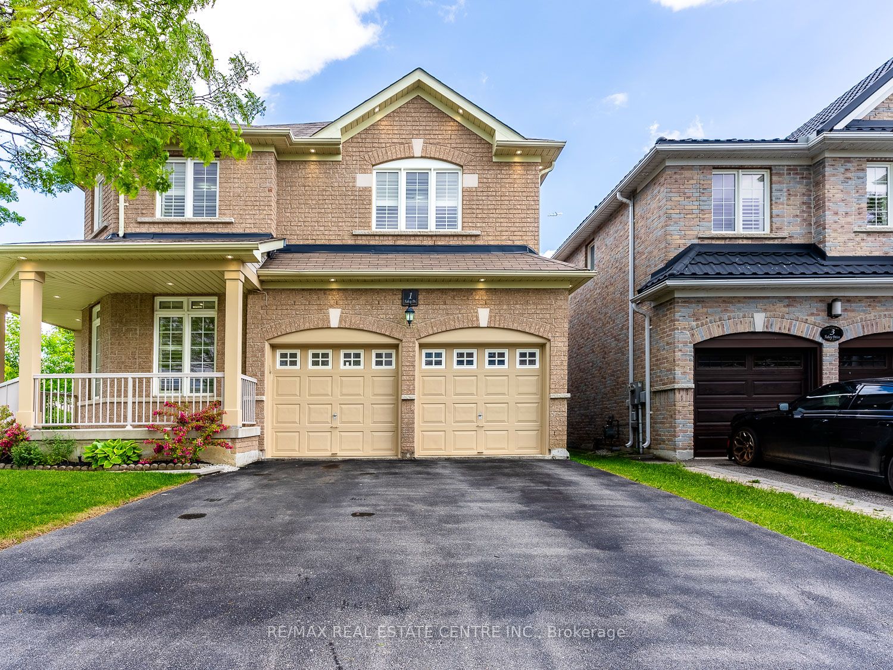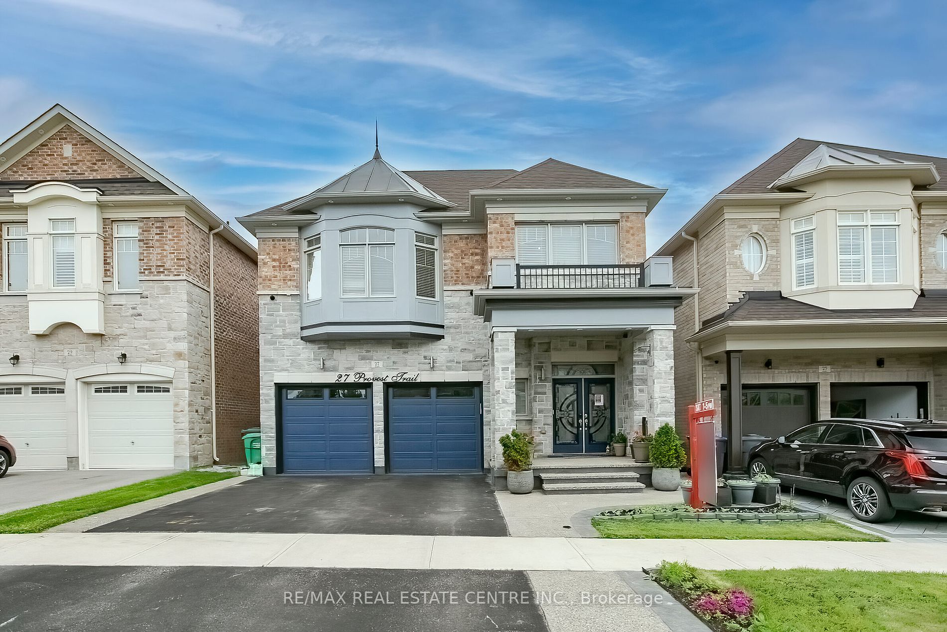61 Bannister Cres
$849,000/ For Sale
Details | 61 Bannister Cres
Absolutely stunning Freehold 4BR and 4WR Mattamy,throughout hardwood floor,NO CARPE Home, with approx $55K to $60K on upgrades. Main floor having a large bedroom with full 3pc washroom including SMART laundry. Walkout to a beautiful custom built covered patio, having a composite deck and a large storage shed. Upgraded chef kitchen with NATURAL GAS stove, Premium SS appliances and Built in RO water filtration system. Very Spacious & Open concept living area with designer accent wall and pot lights in Living and Dining Area. Fully finished garage with custom cabinets and epoxy flooring, with upgraded SMART Garage Door Opener. Extra large Total 4 car park with no sidewalk. Close to Park, school and all other amenities. Master Bedroom comes with walk in closet and 4 pc washroom and other three excellent size bedrooms. Porch is enclosed with glass for extra safety, convenience and insulation. For upgrades refer Attached Doc. Minutes away to GO Mount pleasant station,Recreation centers etc.
Stunning Property having 4 Bedroom, 4 Washrooms and 4 Parkings. Tons of upgrades & AAA condition of the home. Mainfloor having a bedroom with privacy door and full washroom attached. Tankless Water Heater owned, Gas operated Furnace (2022)
Room Details:
| Room | Level | Length (m) | Width (m) | |||
|---|---|---|---|---|---|---|
| Family | 5.34 | 3.00 | Open Concept | Hardwood Floor | W/O To Yard | |
| Laundry | 4.40 | 2.16 | Separate Rm | Ceramic Floor | ||
| Kitchen | 4.46 | 2.93 | Centre Island | Hardwood Floor | ||
| Breakfast | 3.72 | 2.42 | Open Concept | Hardwood Floor | ||
| Living | 4.66 | 5.26 | Open Concept | Hardwood Floor | Large Window | |
| 2nd Br | 4.37 | 2.52 | Large Window | Hardwood Floor | Large Closet | |
| 3rd Br | 3.20 | 2.64 | Large Closet | Hardwood Floor | ||
| Bathroom | 1.20 | 2.04 | 3 Pc Bath | Ceramic Floor | ||
| 4th Br | 4.02 | 4.89 | W/O To Garden | Hardwood Floor | 4 Pc Bath | |
| Prim Bdrm | 4.23 | 3.07 | 4 Pc Ensuite | Hardwood Floor | W/I Closet | |
| Bathroom | 3 Pc Bath | |||||
| Bathroom | 2 Pc Bath |



