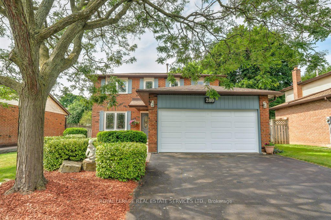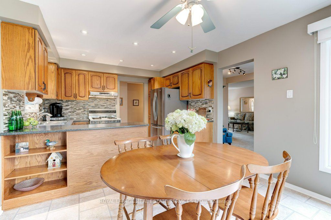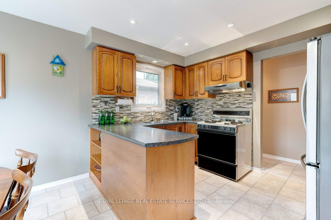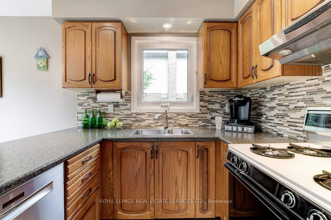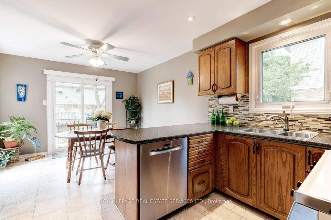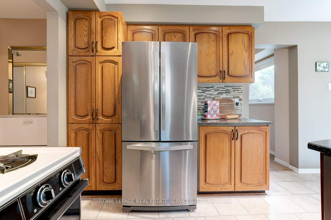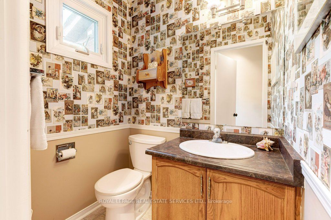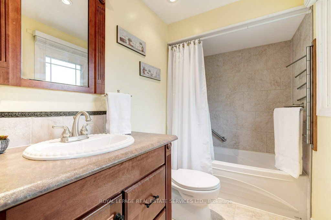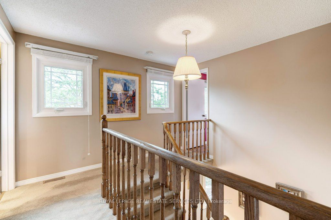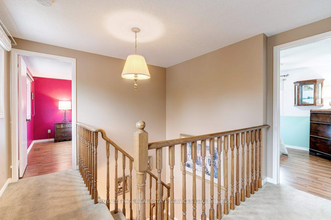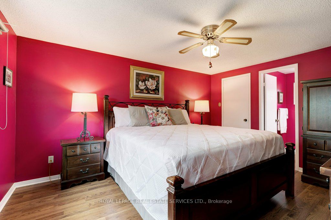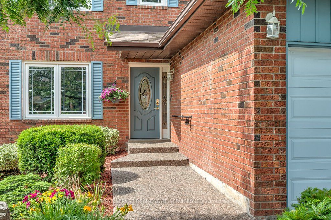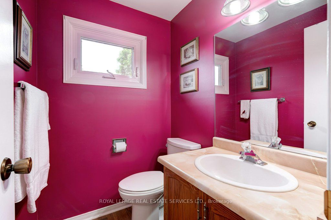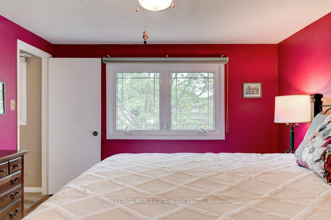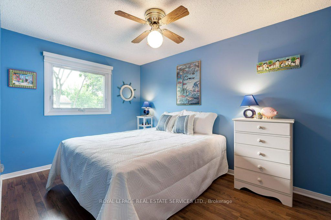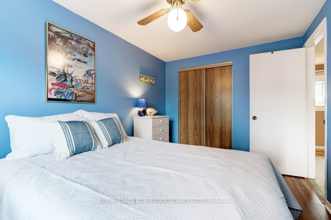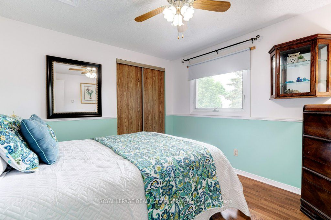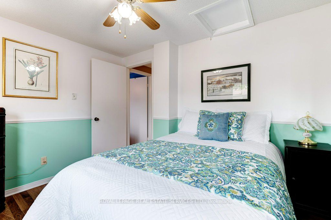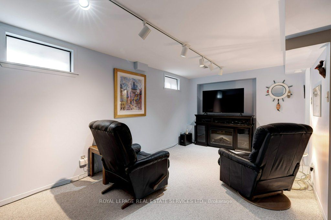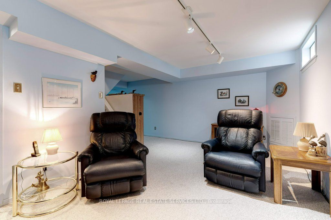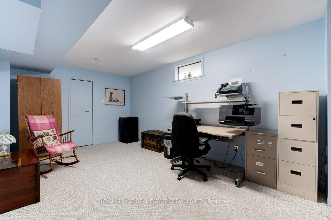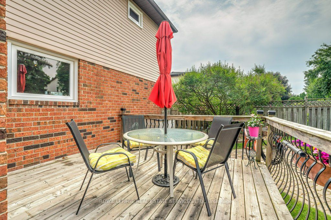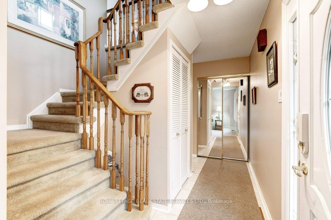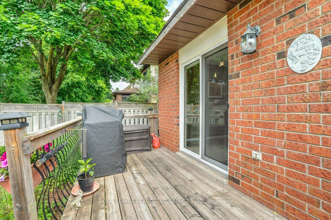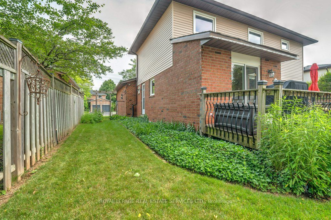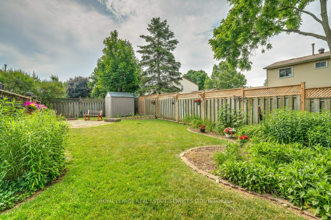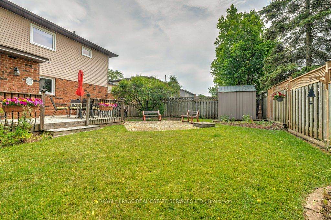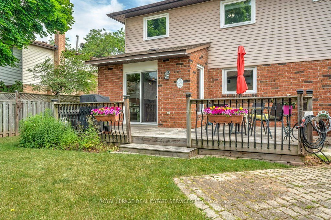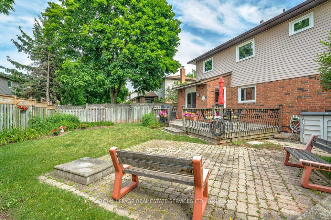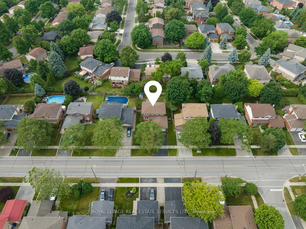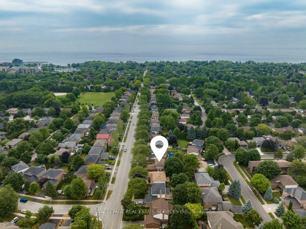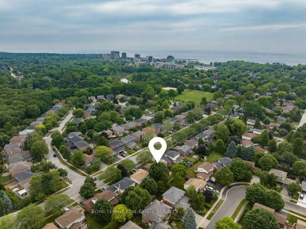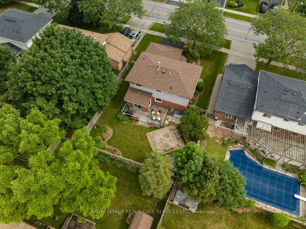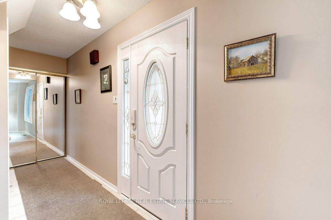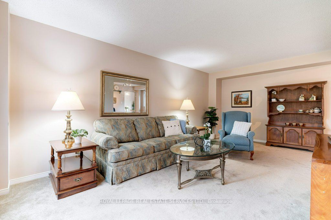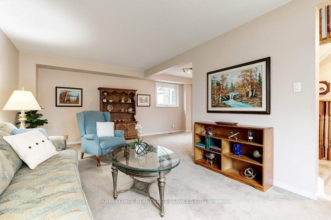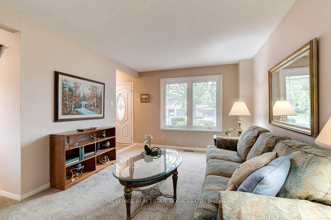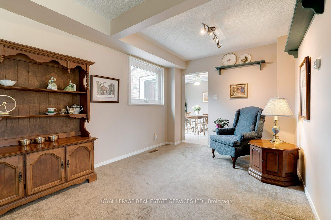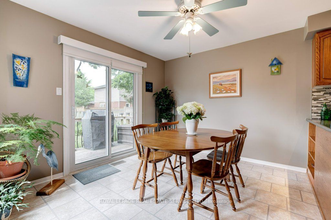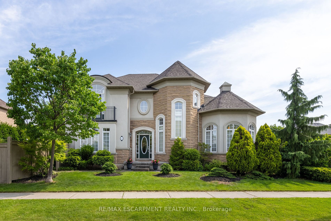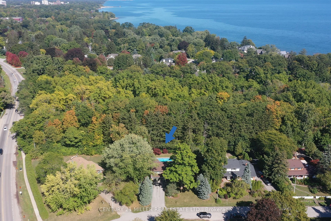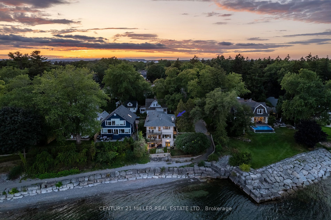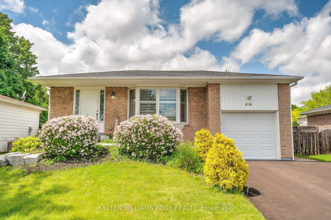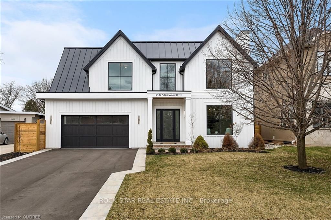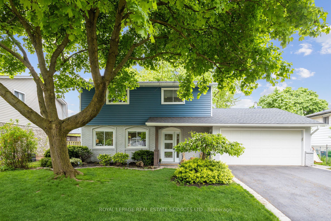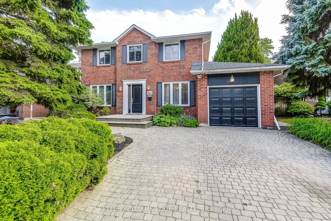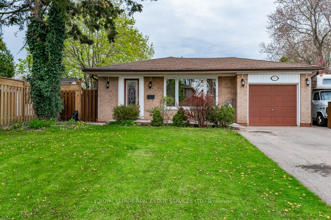280 Mississaga St
$1,288,500/ For Sale
Details | 280 Mississaga St
Welcome to this lovingly maintained, 3 bedroom family home with mature landscaping and beautiful curb appeal. Embrace this unique opportunity to live in desirable Bronte Village located in south-west Oakville. This delightful home is nestled on a tree-lined street in an established neighbourhood and exudes a sense of warmth and comfort. Upon entering you will be greeted by a spacious living room and adjoining dining room. The kitchen features oak cabinetry, sliding pantry shelves, pot lights, a functional layout and a large eat-in area overlooking your private, fully fenced serene and spacious backyard/deck. An additional feature of this home is a finished versatile basement, whether you envision it as a recreation area, home office, gym or playroom. Only a short walk to the centre of Bronte Village where you can visit the boutique stores, charming coffee shops, casual dining and award winning restaurants. Enjoy the Bronte heritage harbour & waterfront with its unique summertime events or take a tranquil walk by the lake or along the many trails in the vicinity. Situated close to schools and parks, QEW/403 highways, local transit, pharmacies, Grocery stores and Bronte GO station while still maintaining a peaceful suburban feel. Location is everything... so don't miss the opportunity to own this gem.
Pre Listing Inspection available upon request. New Walkways and Front Steps aggravate concrete (2023), New Garage and Door Opener (2023)
Room Details:
| Room | Level | Length (m) | Width (m) | |||
|---|---|---|---|---|---|---|
| Living | Ground | 6.05 | 3.30 | Broadloom | ||
| Dining | Ground | 2.87 | 2.51 | Broadloom | ||
| Kitchen | Ground | 3.48 | 2.44 | Vinyl Floor | Pot Lights | |
| Breakfast | Ground | 3.48 | 3.02 | W/O To Patio | Ceiling Fan | Combined W/Kitchen |
| Prim Bdrm | 2nd | 4.44 | 3.43 | Laminate | Ceiling Fan | |
| 2nd Br | 2nd | 3.38 | 3.00 | Laminate | Ceiling Fan | |
| 3rd Br | 2nd | 3.81 | 2.62 | Laminate | Ceiling Fan | |
| Rec | Bsmt | 5.54 | 3.12 | Broadloom | ||
| Media/Ent | Bsmt | 6.35 | 3.30 | Broadloom | ||
| Laundry | Bsmt | 2.79 | 2.64 |
