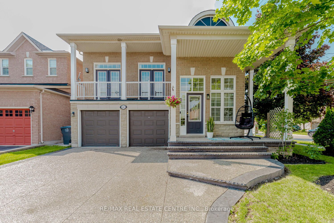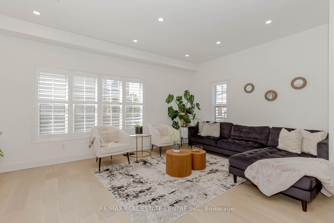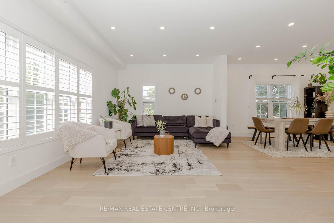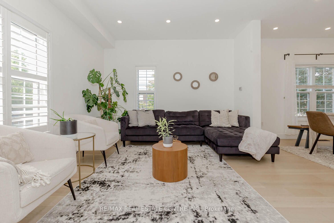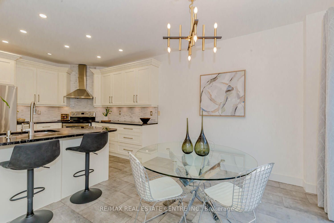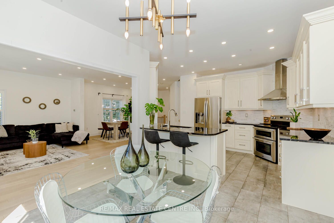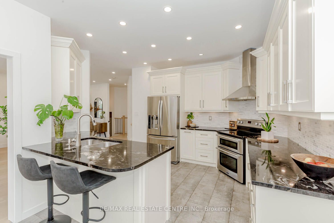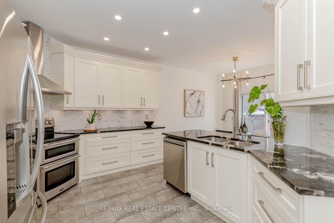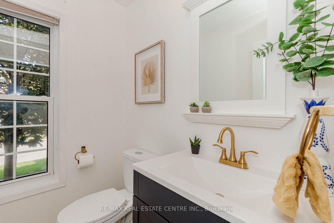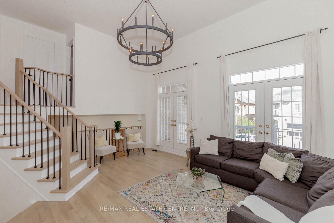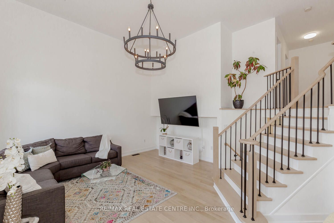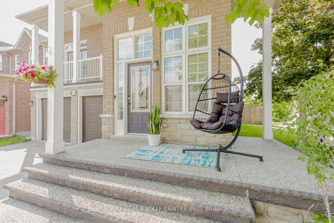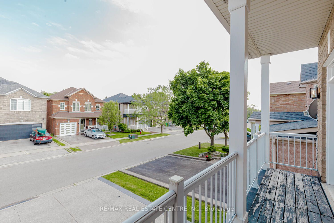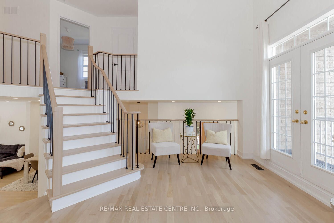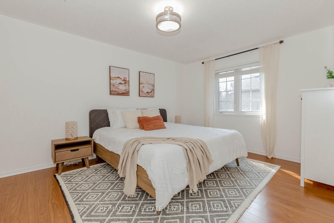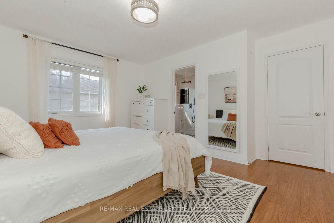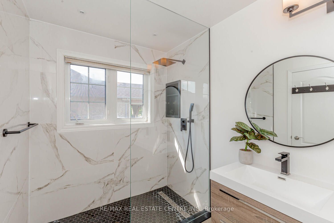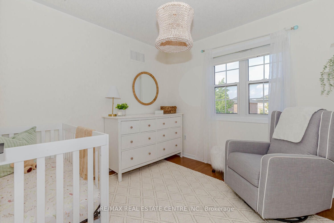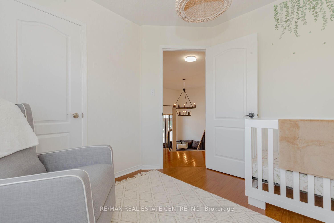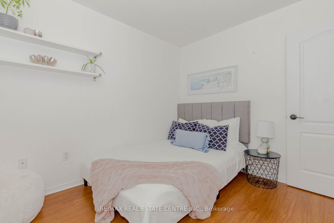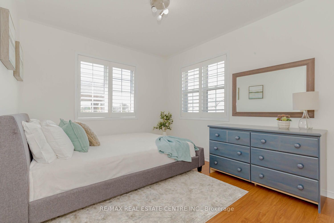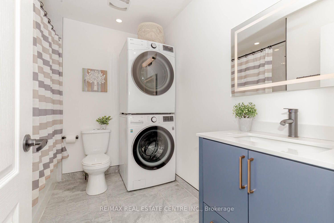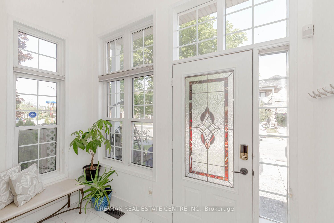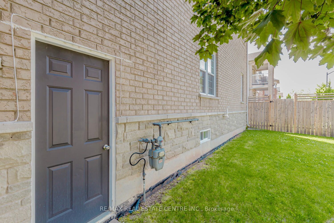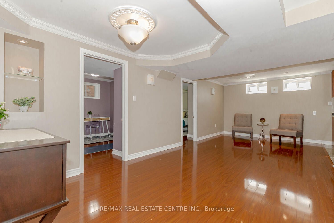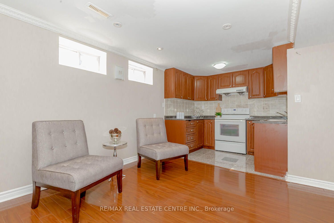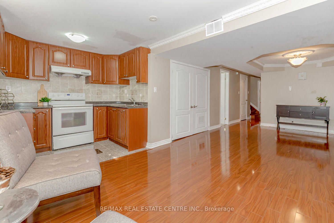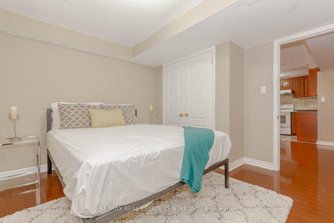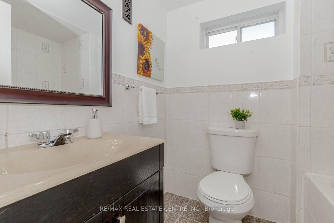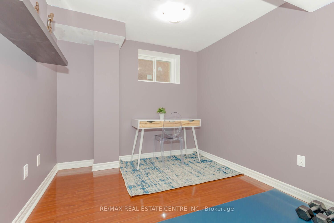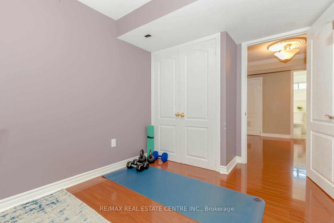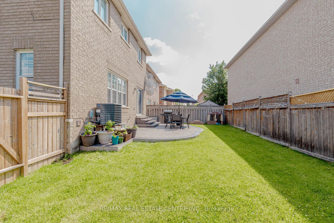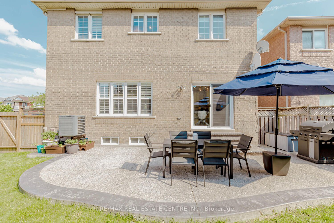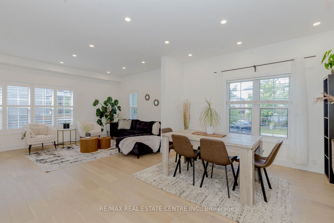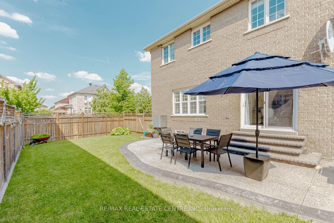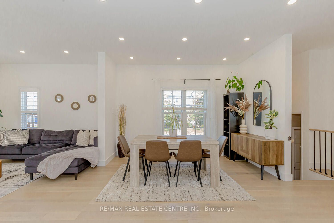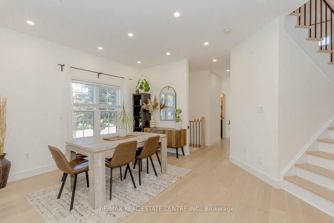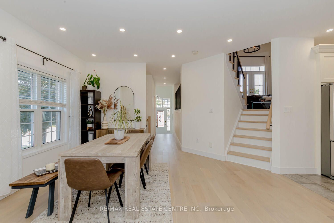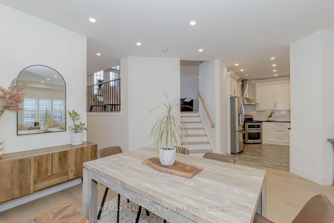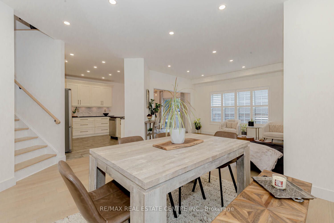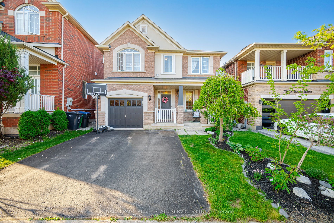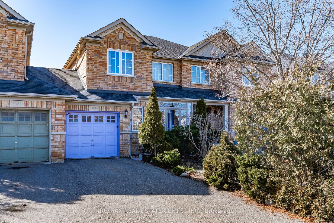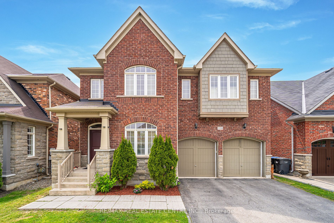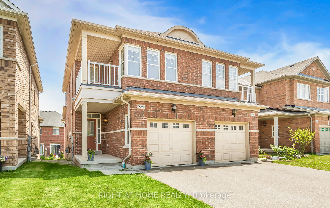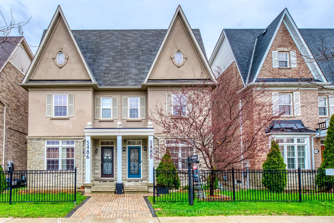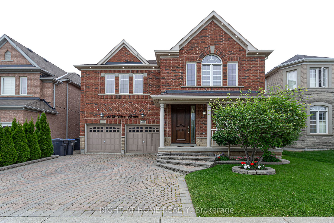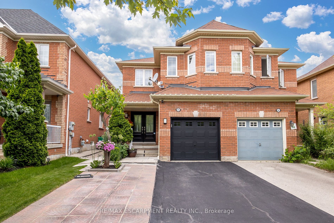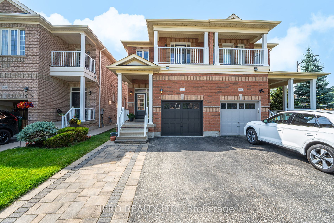3801 Arbourview Terr
$1,589,900/ For Sale
Details | 3801 Arbourview Terr
An Absolutely Stunning Detached Home In The Sought After Neighbourhood Of Churchill Meadows! Situated on A Premium Corner Lot, This Totally Renovated Turn-Key Home Is Equipped With Everything You Are Looking For! As You Enter This Meticulously Maintained Home You Are Greeted By A Desirable & Functional Spacious Open Concept Layout With 9ft Ceilings. A Sun-Filled Living & Dining Room With Modern White Oak Hardwood Floors, Pot Lights Throughout, Smooth Ceiling, California Shutters and High-End Light Fixtures! Enjoy Entertaining In Your Gorgeous Modern Kitchen Equipped With Upgraded Stainless Appliances & Canopy Range Fan, Glass Back Splash, White Cabinets With Undermount Lights, & Natural Stone Counters. Bright Breakfast Area With Walkout To A Huge, Private Yard With Large Aggregate Concrete Stone Patio Which Is Perfect For Outdoor Entertaining & To Enjoy Beautiful Sunset Views! A Bright & Airy Grand Great Room With Soaring 15ft Ceiling, Modern Statement Chandelier, With Double Walk Out To Your Terrace Balconies. A Large Primary Retreat With A Completely Re-modeled 4 Pc Spa Like Bathroom Ensuite W/Glass Standing Shower & Walk-in Closet, All Great Sized Rooms With Beautiful Natural Sunlight & Views. A Professional Basement With Potlights, Living & Dining Area, Kitchen, 2 Bedrooms & 3pc Bathroom, Separate Entrance & Laundry Is A Perfect In-Law Suite Or Can Offer Income Potential From Day 1. It's A Perfect Home To Just Move In & Enjoy!
Basement Offers A Self Containing Apartment For Excellent Income Potential Or A In-laws. 200 Amp Electrical Panel, EV Charger, 2 Laundries, Oversized Driveway To Park 4 Vehicles, Aggregate Concrete Driveway, Veranda and Backyard Patio.
Room Details:
| Room | Level | Length (m) | Width (m) | |||
|---|---|---|---|---|---|---|
| Dining | Main | 4.54 | 3.83 | Open Concept | Hardwood Floor | Large Window |
| Kitchen | Main | 4.08 | 3.36 | Breakfast Bar | Ceramic Floor | Granite Counter |
| Breakfast | Main | 3.15 | 3.18 | Combined W/Kitchen | Ceramic Sink | W/O To Yard |
| Living | Main | 5.16 | 4.60 | Open Concept | Hardwood Floor | O/Looks Backyard |
| Games | In Betwn | 5.37 | 4.77 | W/O To Terrace | Hardwood Floor | Balcony |
| Br | 2nd | 4.08 | 4.89 | W/I Closet | Large Window | 4 Pc Ensuite |
| 2nd Br | 2nd | 2.83 | 3.99 | Closet | Large Window | |
| 3rd Br | 2nd | 3.08 | 2.73 | Closet | Large Window | |
| 4th Br | 2nd | 2.87 | 2.96 | Large Window | Closet | |
| Rec | Bsmt | 3.13 | 7.08 | 3 Pc Bath | Laminate | Combined W/Kitchen |
| Br | Bsmt | 3.30 | 3.52 | Closet | Laminate | Window |
| Br | Bsmt | 3.28 | 2.50 |
