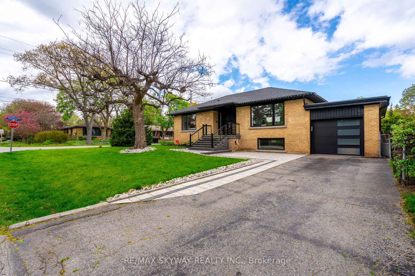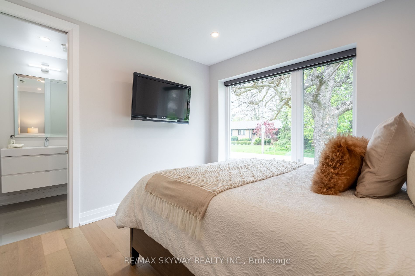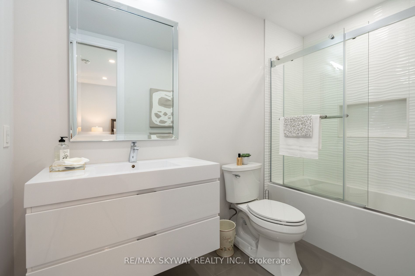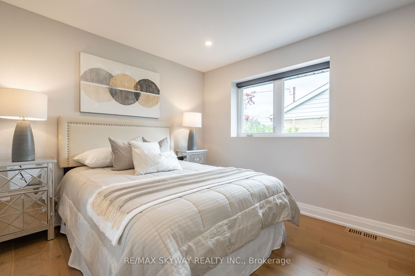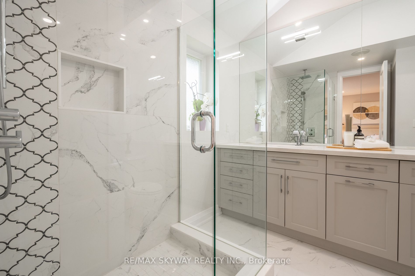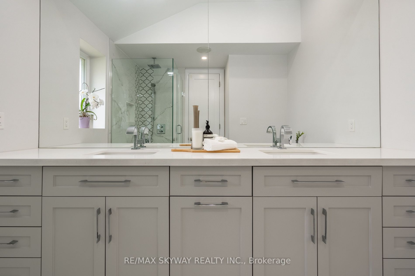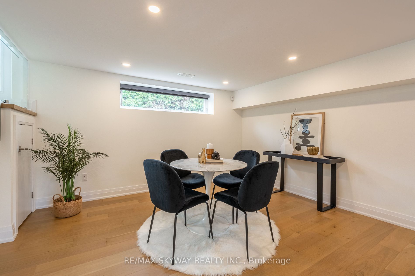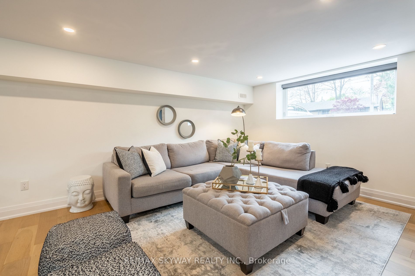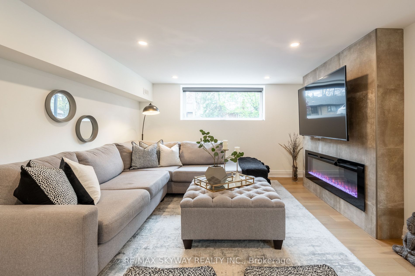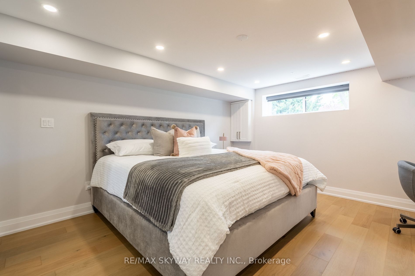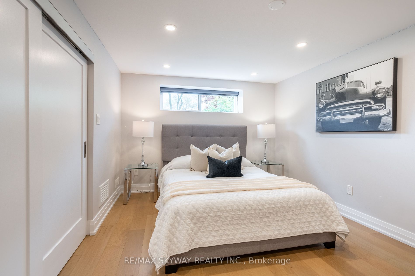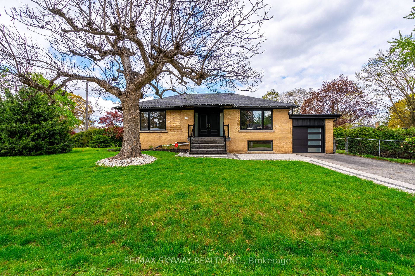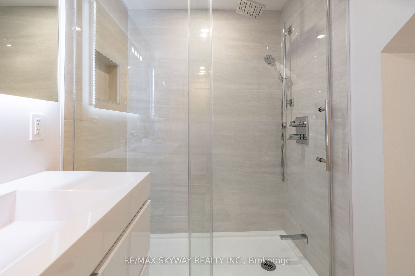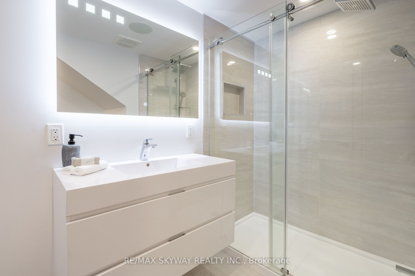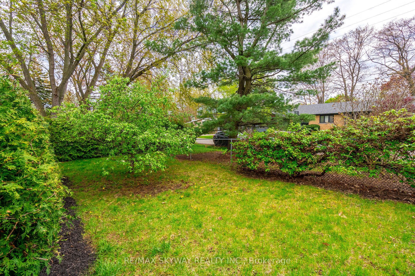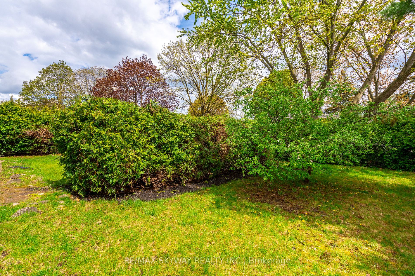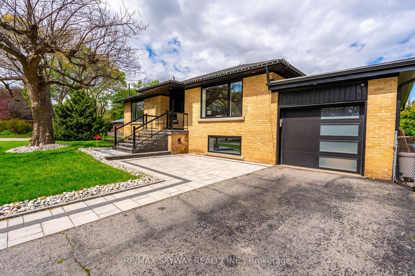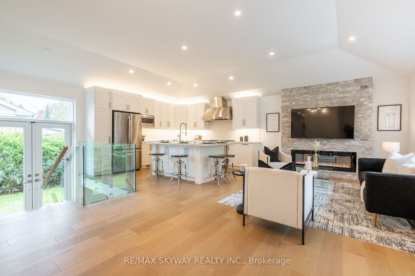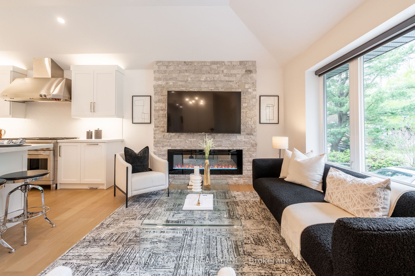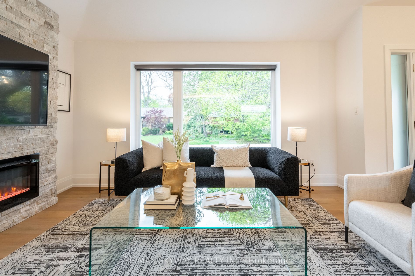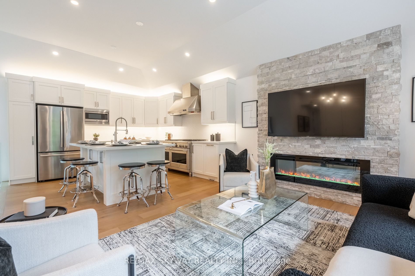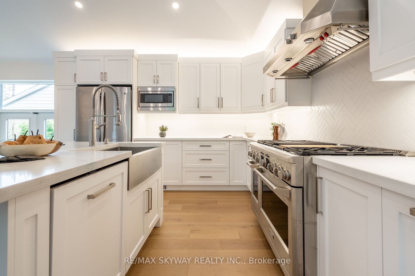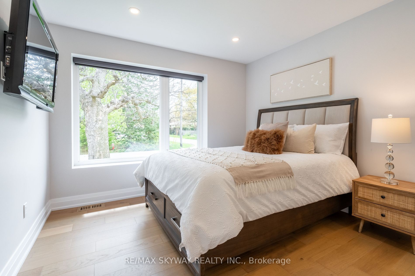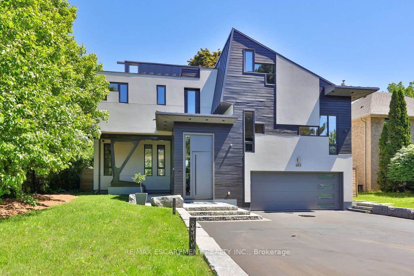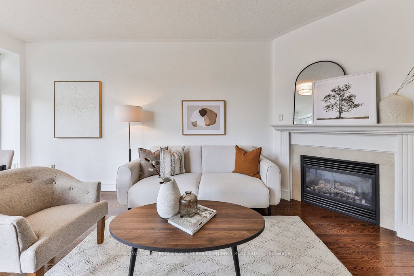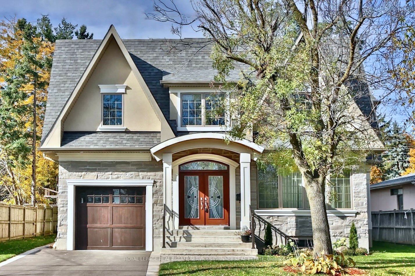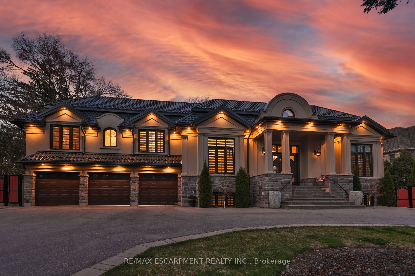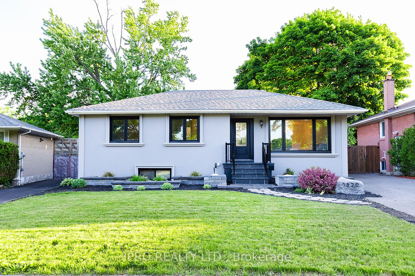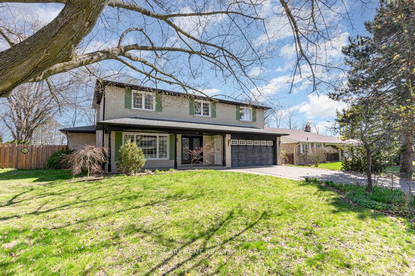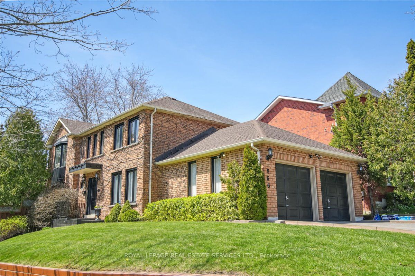1569 Springwell Ave
$1,499,999/ For Sale
Details | 1569 Springwell Ave
Beautifully renovated top to bottom bungalow nestled in the serene neighborhood of Clarkson. Boasting approximately 2400 square feet of meticulously crafted living space, this home offers the perfect blend of modern elegance and timeless charm, completely redone from the studs up in 2019. Step inside and be greeted by the spacious and inviting atmosphere that defines this residence. The open-concept layout seamlessly connects the living, dining, and kitchen areas, creating an ideal space for both relaxation and entertainment. The heart of this home is undoubtedly the stunning kitchen, and vaulted ceiling throughout the main floor. Featuring high-end finishes and top-of-the-line appliances, this culinary haven is sure to inspire your inner chef. With 2 bedrooms on the main level and an additional 2 bedrooms on the lower level, there's plenty of space for the whole family or guests. 3 Full 3-piece washrooms, including a luxurious ensuite in the master bedroom, convenience and comfort are always at your fingertips. Located in the sought-after community of Clarkson, you'll enjoy easy access to amenities, transit, shops, restaurants, parks, and even the Lorne Park schools. Don't miss your chance to make this exquisite bungalow your forever home. Experience luxury living at its finest.
Monogram Gas Stove/ Dual Electric Oven, Monogram Range, GE Fridge, GE Microwave, Rinnai Tankless Water Heater Modern Window Coverings
Room Details:
| Room | Level | Length (m) | Width (m) | |||
|---|---|---|---|---|---|---|
| Family | Main | 3.51 | 4.28 | Large Window | Vaulted Ceiling | Electric Fireplace |
| Kitchen | Main | 7.03 | 4.28 | Modern Kitchen | Combined W/Family | Open Concept |
| Br | Main | 3.38 | 3.08 | Double Closet | 3 Pc Ensuite | Large Window |
| 2nd Br | Main | 3.08 | 3.05 | Large Window | 4 Pc Ensuite | |
| Rec | Main | 7.03 | 3.66 | Electric Fireplace | Open Concept | Large Window |
| 3rd Br | Bsmt | 4.57 | 3.05 | Large Window | Large Closet | |
| 4th Br | Bsmt | 4.89 | 3.05 | Large Closet | Large Window |
