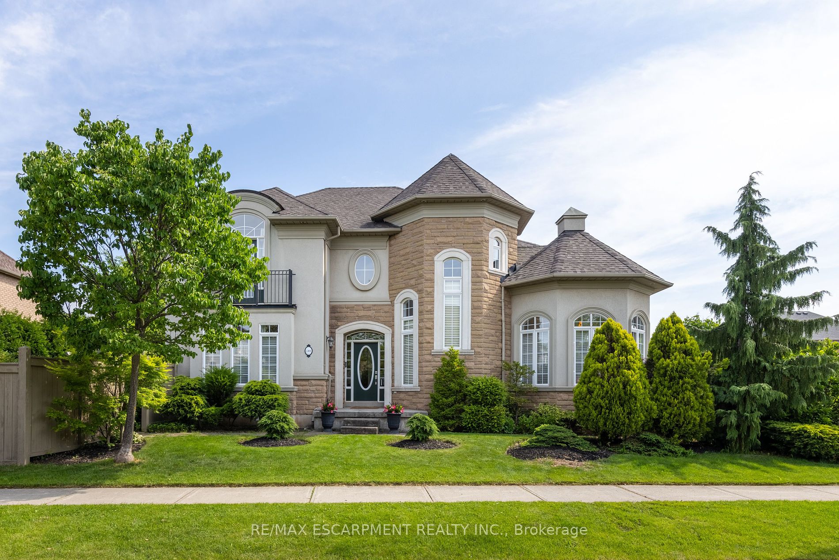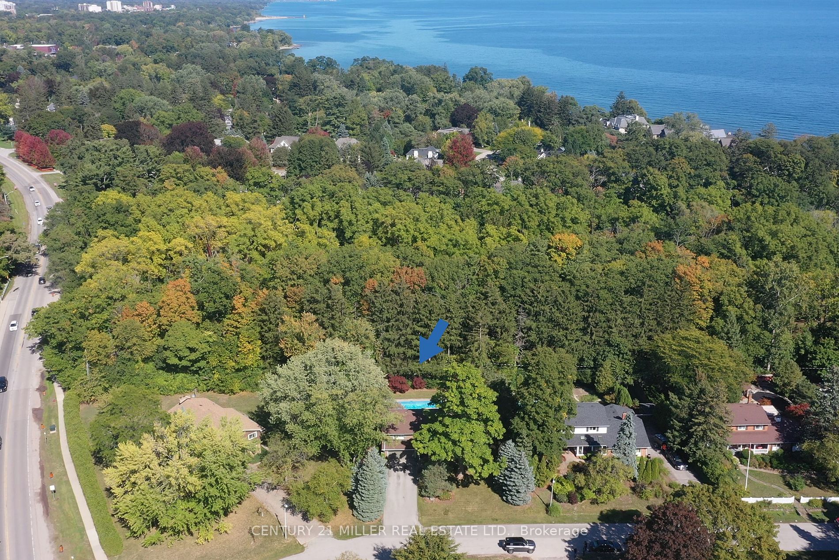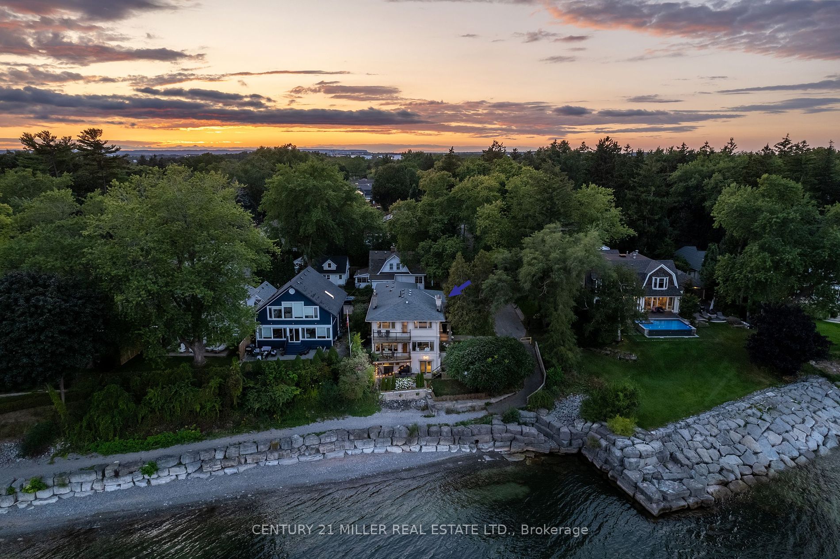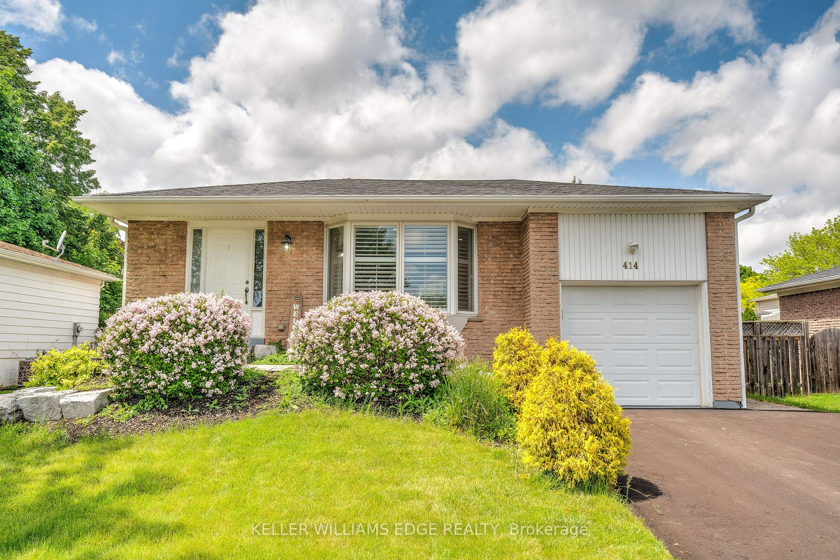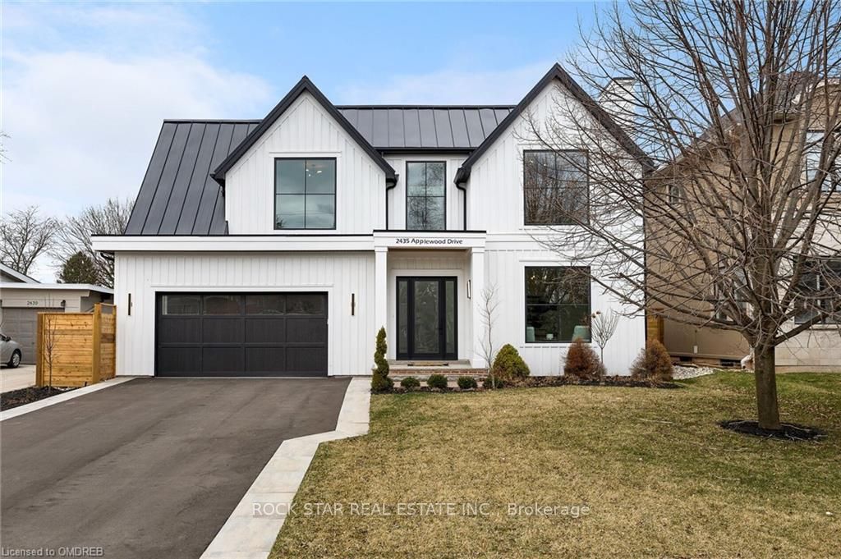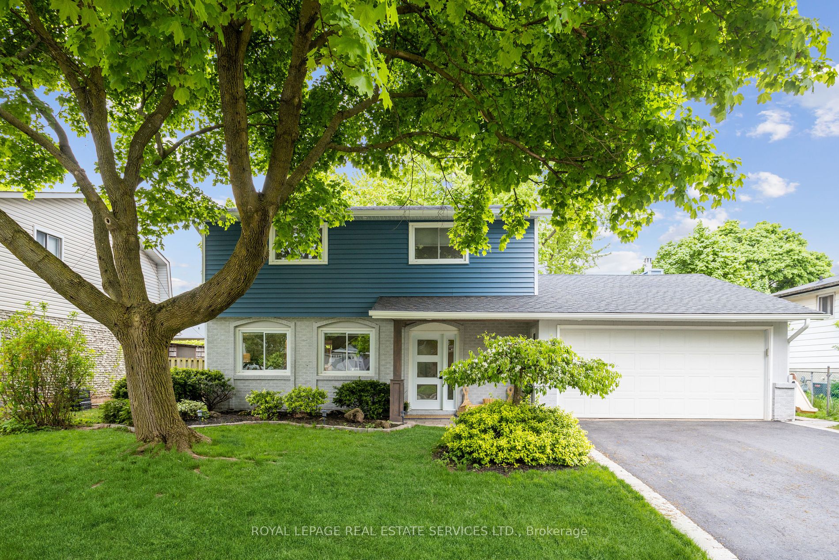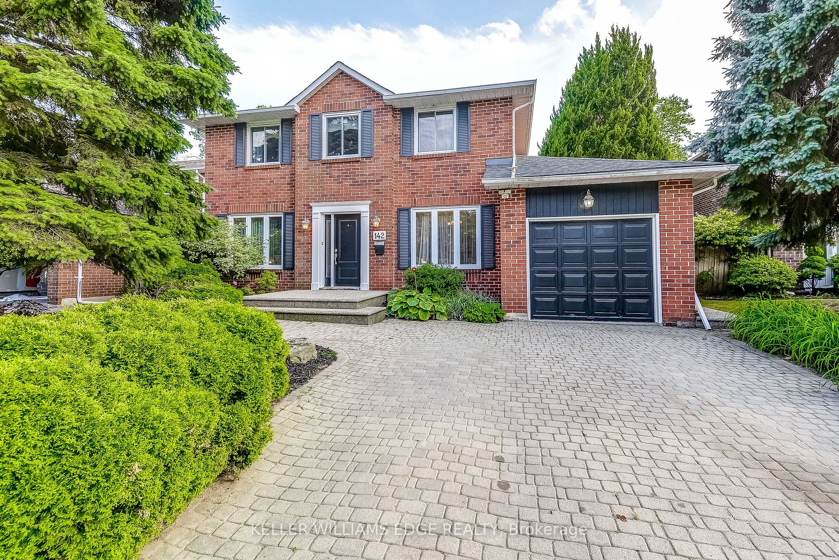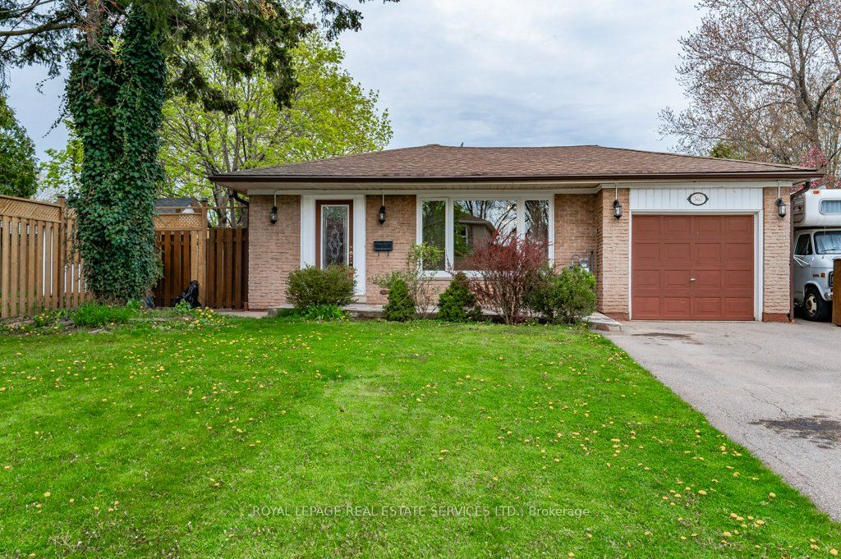218 Vance Dr
$1,799,000/ For Sale
Details | 218 Vance Dr
Welcome! Prepare to be captivated by this exquisite fully renovated home! Nestled in the desirable Bronte West neighbourhood, this gem boasts 3+1 bedrooms and 3 full bathrooms, offering over 2100 square feet of luxurious living space. Step inside to discover an inviting open concept main floor adorned with high-quality engineered hardwood flooring. The heart of the home features a spacious breakfast bar and top-of-the-line Frigidaire appliances, including a gas stove, range, refrigerator, dishwasher, and a convenient beverage fridge. Perfect for entertaining, the dining room flows seamlessly into the living room, creating a harmonious space for gatherings and relaxation. Indulge in the fully renovated bathrooms, complete with heated floors for ultimate comfort. A versatile Rec Room and Media Room provide ample space for leisure and entertainment, while practical amenities like double washer & dryer units and a Cold Room add convenience and functionality. This home is not just renovated it's transformed into a sanctuary of modern comfort and style. Relax in your maintenance free backyard with artificial grass, large wood deck, screened-in gazebo, 2 sheds, sport pad, eating area and BBQ. Discover your new lifestyle in this meticulously crafted residence, where every detail has been thoughtfully curated to enhance your living experience
Room Details:
| Room | Level | Length (m) | Width (m) | |||
|---|---|---|---|---|---|---|
| Family | Main | 6.12 | 4.06 | Hardwood Floor | Bay Window | Combined W/Dining |
| Dining | Main | 2.97 | 2.97 | O/Looks Backyard | Hardwood Floor | |
| Kitchen | Main | 3.28 | 3.58 | Vinyl Floor | Eat-In Kitchen | W/O To Sundeck |
| Prim Bdrm | 2nd | 4.11 | 3.33 | B/I Closet | Hardwood Floor | Large Closet |
| 2nd Br | 2nd | 4.37 | 2.72 | B/I Closet | Hardwood Floor | Window |
| 3rd Br | 2nd | 3.81 | 3.35 | B/I Closet | Hardwood Floor | Window |
| 4th Br | Lower | 3.89 | 2.51 | B/I Closet | Broadloom | Window |
| Rec | Lower | 3.99 | 13.02 | Fireplace | Broadloom | Window |
| Media/Ent | Bsmt | 6.76 | 3.91 | Broadloom | ||
| Laundry | Bsmt |


