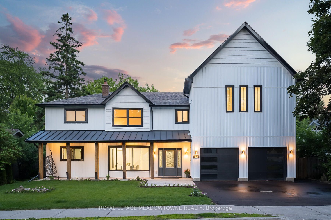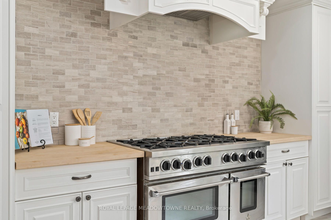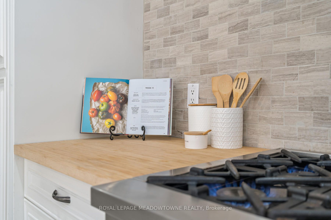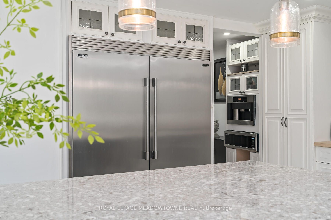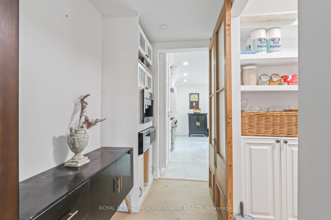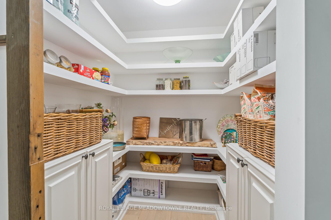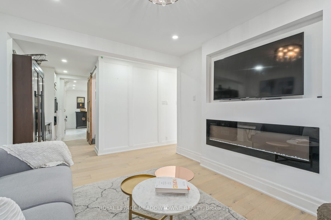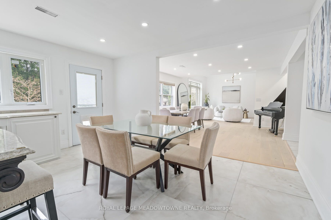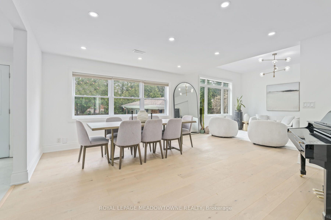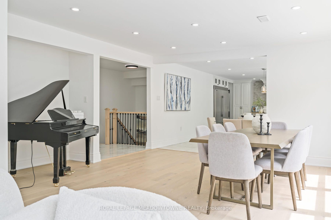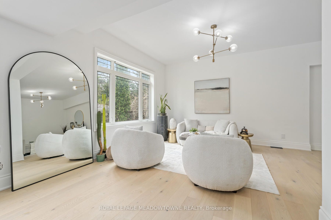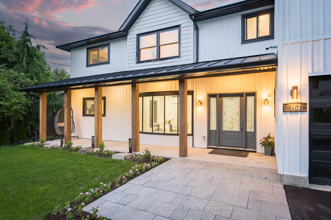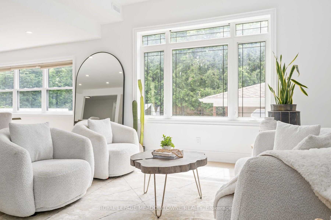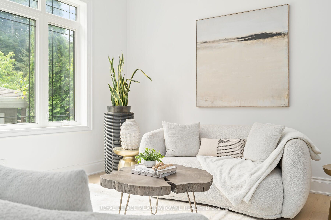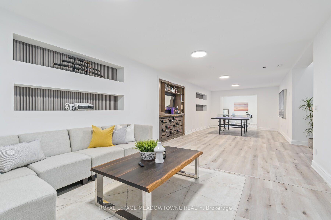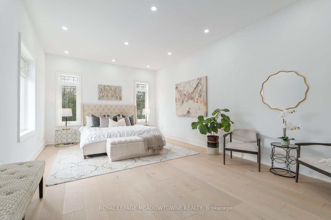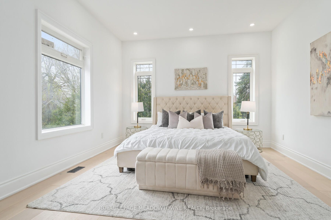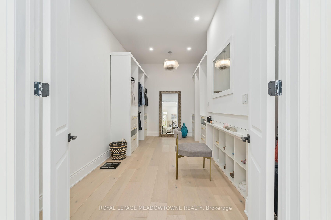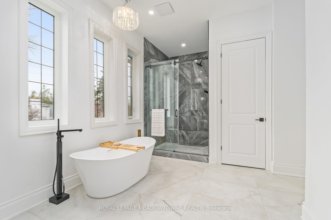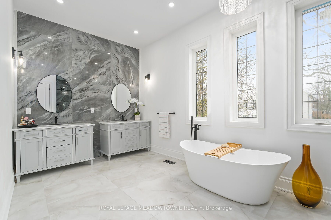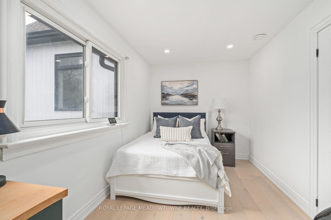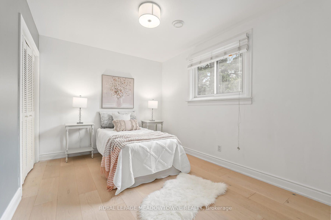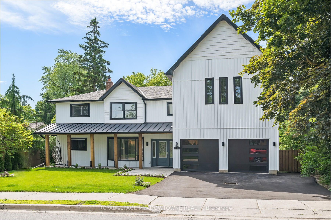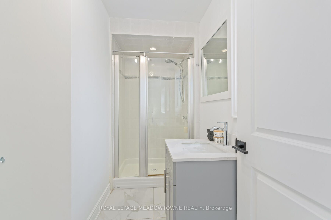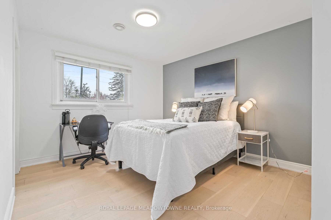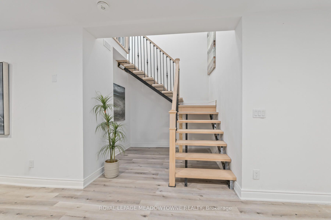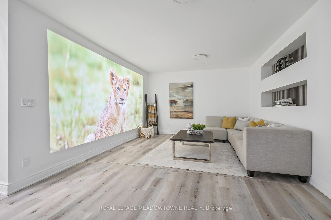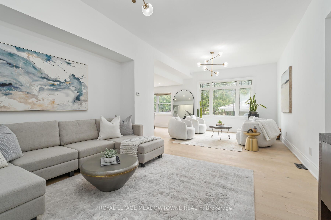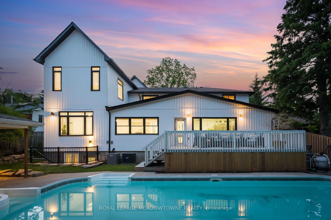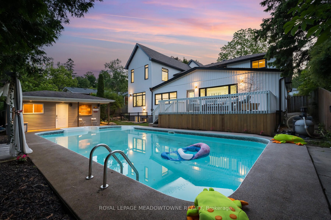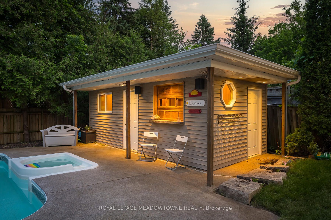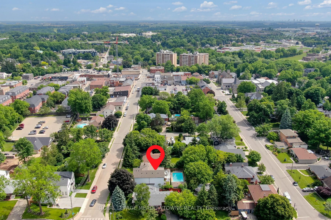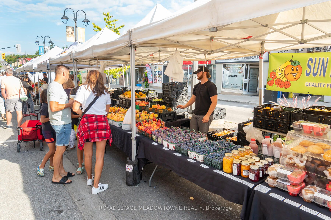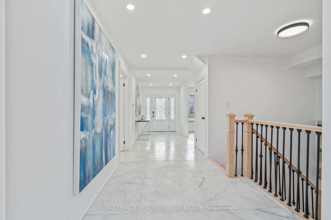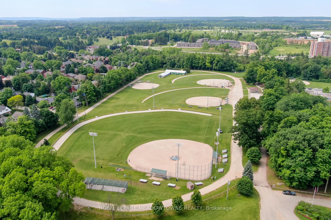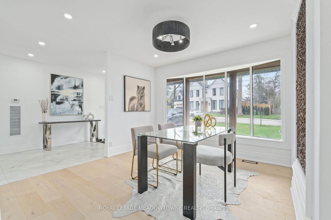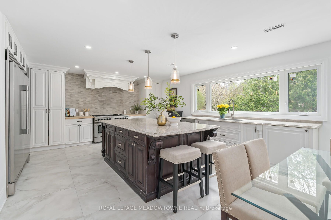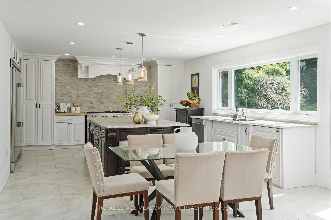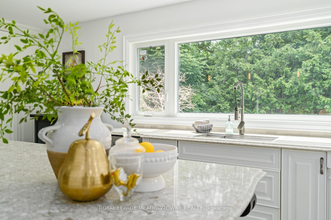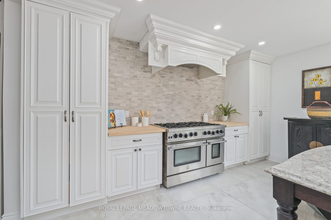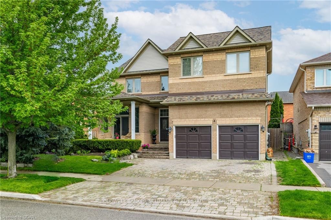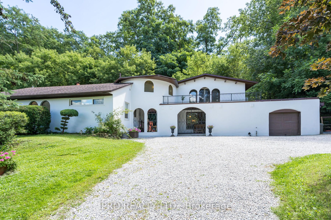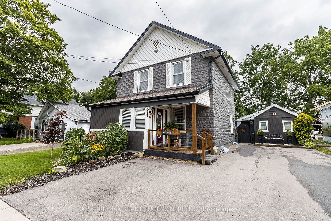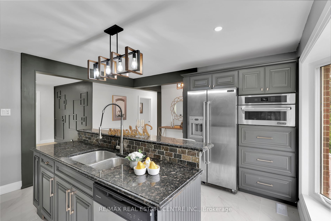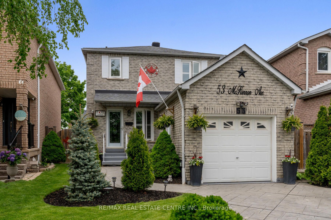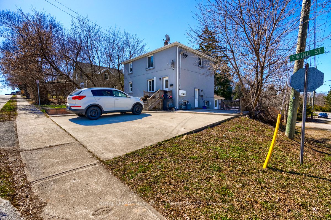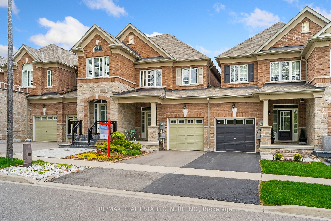161 Mill St
$1,999,000/ For Sale
Details | 161 Mill St
A must-see luxury home in Georgetown's coveted park district, this newly renovated residence offers everything you could desire. Spanning a sprawling +/- 4200 sq.ft., the layout is designed for both comfort and style. The chef's dream kitchen is equipped with a walk-in pantry, high-end appliances, a 48" Bluestar stove, a Miele built-in espresso maker, and a 9x4.5 island topped with stunning 3cm Cambria stone. The adjacent dining area overlooks a backyard oasis that features an inground pool and a cabana with a bar, perfect for entertaining and relaxation. The main floor also includes an additional family room that can easily double as a home office, providing versatility for your lifestyle needs. A convenient mudroom is accessible from the double-car garage, making organization and cleanliness a breeze. Ascend the elegant staircase to discover five generously sized bedrooms. The highlight is the king-sized primary suite, approximately 650 sq.ft., offering a huge walk-in closet and a custom ensuite bathroom. The ensuite is a true retreat with his-and-hers vanities, a double-headed walk-in shower, and a freestanding tub, providing a luxurious experience. Downstairs, the finished basement features ceilings over 8 feet high, built-in niches, and a built-in bar, creating a perfect space for gatherings and entertainment. The walk-out staircase adds convenience and accessibility. This home is ideally located just steps away from downtown Georgetown, providing access to top-tier schools and unparalleled walkability to charming restaurants and boutique shops. Enjoy the blend of luxury, comfort, and convenience in this remarkable property.
Room Details:
| Room | Level | Length (m) | Width (m) | |||
|---|---|---|---|---|---|---|
| Foyer | Main | 5.23 | 2.13 | Combined W/Den | Tile Ceiling | Access To Garage |
| Kitchen | Main | 7.44 | 4.47 | Stainless Steel Appl | Granite Counter | O/Looks Pool |
| Dining | Main | 4.47 | 4.34 | O/Looks Backyard | Hardwood Floor | Open Concept |
| Living | Main | 9.80 | 4.24 | Open Concept | Large Window | Hardwood Floor |
| Family | Main | 5.23 | 3.35 | Bay Window | Hardwood Floor | Large Window |
| Den | Main | 3.66 | 3.66 | Bay Window | Hardwood Floor | |
| Prim Bdrm | 2nd | 4.50 | 4.04 | Ensuite Bath | W/I Closet | Large Window |
| 2nd Br | 2nd | 3.35 | 2.41 | Closet | 3 Pc Ensuite | Hardwood Floor |
| 3rd Br | 2nd | 3.35 | 2.41 | Hardwood Floor | Semi Ensuite | Closet |
| 4th Br | 2nd | 3.33 | 2.59 | Closet | Hardwood Floor | Window |
| 5th Br | 2nd | 4.11 | 2.59 | Window | Closet | Hardwood Floor |
| Rec | Bsmt | 15.90 | 4.47 | Open Stairs | W/O To Pool | Open Concept |
