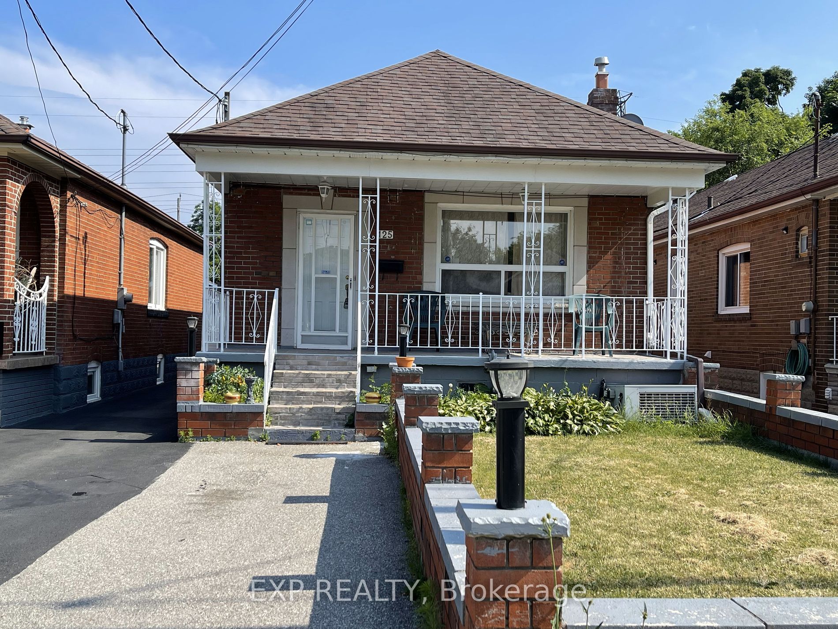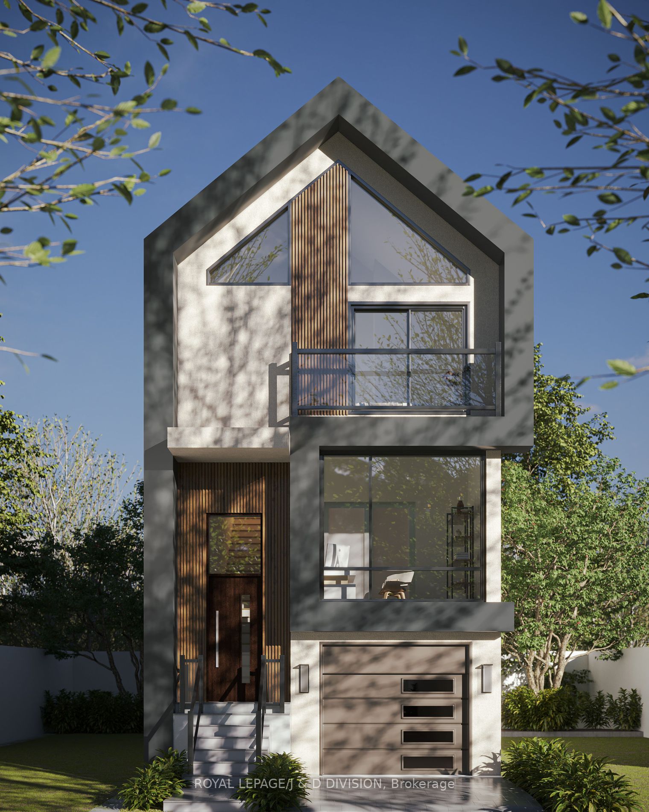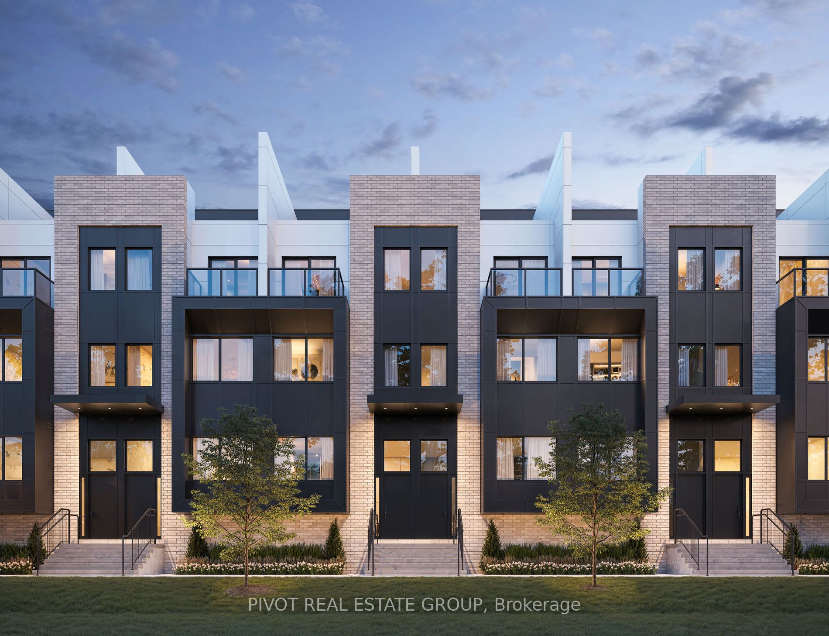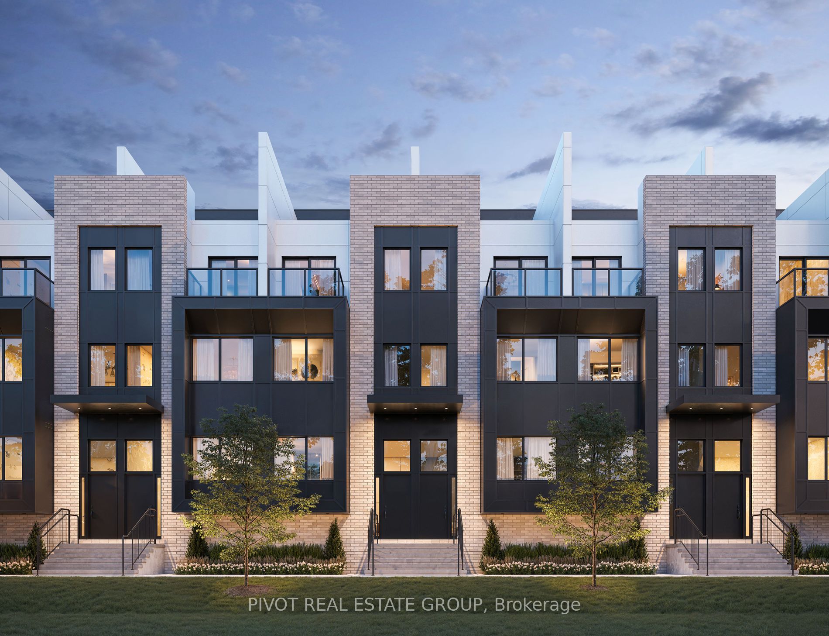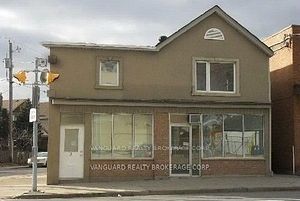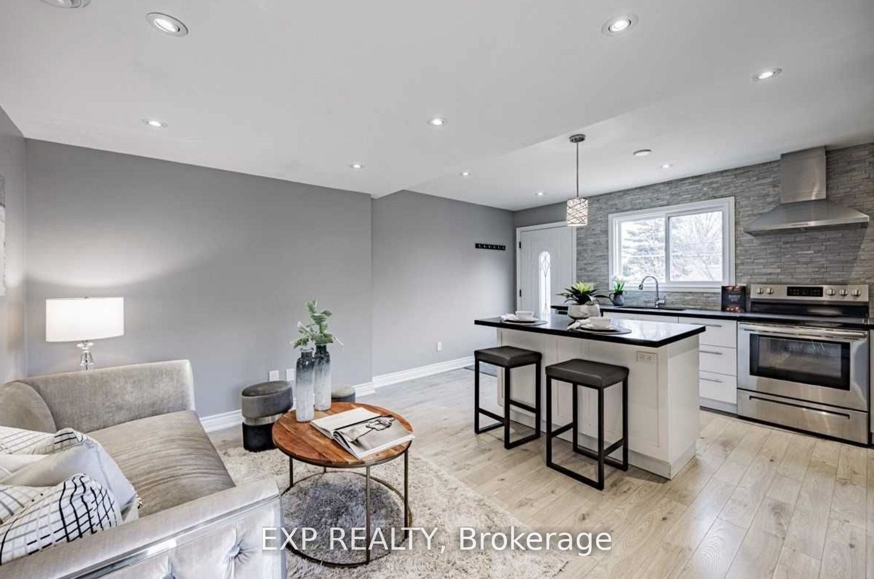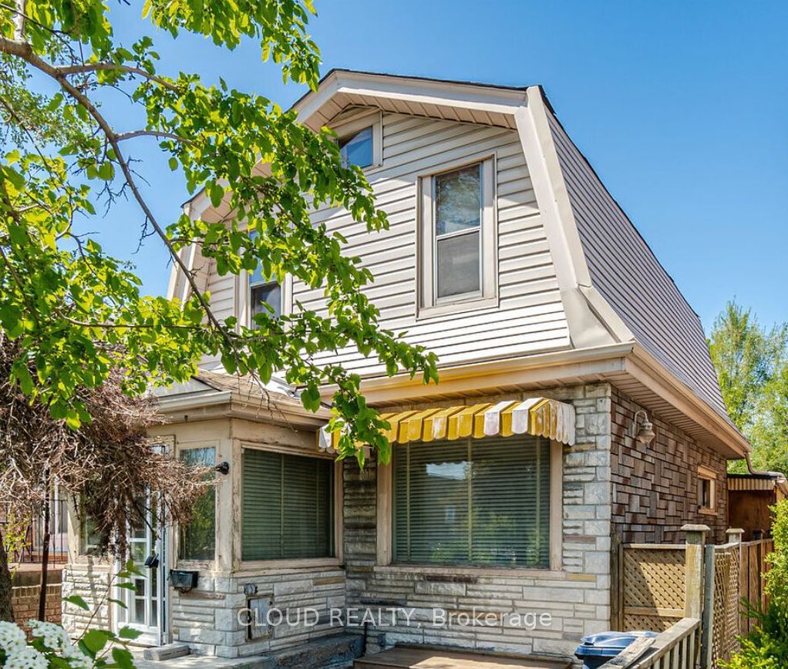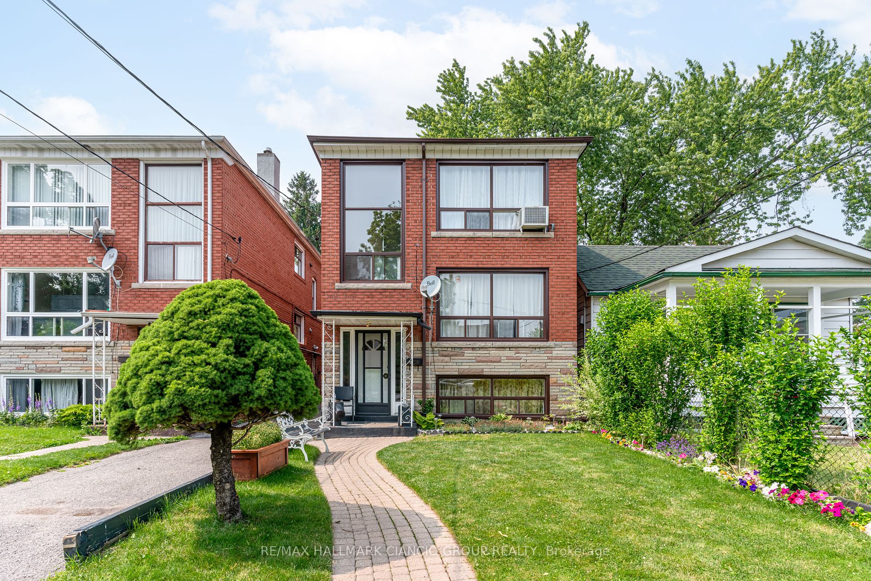284 Weston Rd
$949,000/ For Sale
Details | 284 Weston Rd
Welcome to 284 Weston Road, a detached 3 bedroom, 3 bath family home with laneway parking, a newly built double garage and room to park 3 cars. The main floor has spacious living and dining rooms and a renovated kitchen with quartz counters and stainless steel appliances. There is also a tucked-away, renovated powder room and a walk-out from the kitchen to a private deck overlooking the fenced back yard. Upstairs there are three generous bedrooms, each with closets, as well as a renovated 4 piece bathroom. The lower level has a kitchen, a living and dining area, a renovated 3 piece bathroom and a fourth bedroom. It's ideal for a nanny suite or teen hangout. There are also recent mechanical upgrades including newer roof shingles and an on-demand hot water heater. Conveniently located just a 10 minute walk from the Stockyards Mall and a short drive away from the shops and restaurants of The Junction and Corso Italia. Harwood Park and Public School are just a short walk away, and this home is within the boundary map for top rated Humberside Collegiate. Access to major highways and the future Eglinton LRT is easy, and it's just a 15 minute bus ride to the Keele subway station.
As an added bonus, this home qualifies for a laneway suite of up to 1558 sq ft over two floors (report attached). What a great opportunity to own an affordable detached home in Toronto's west end!
Room Details:
| Room | Level | Length (m) | Width (m) | |||
|---|---|---|---|---|---|---|
| Living | Main | 3.86 | 3.43 | |||
| Dining | Main | 4.57 | 3.96 | |||
| Kitchen | Main | 3.53 | 2.74 | Stainless Steel Appl | Renovated | Quartz Counter |
| Bathroom | Main | 3.53 | 2.74 | Renovated | 2 Pc Bath | |
| Prim Bdrm | Upper | 4.22 | 2.51 | Closet | ||
| 2nd Br | Upper | 3.25 | 3.12 | Closet | ||
| 3rd Br | Upper | 3.12 | 2.74 | Closet | ||
| Bathroom | Upper | 2.75 | 2.45 | Glass Doors | Renovated | |
| Living | Lower | 5.36 | 3.53 | Combined W/Dining | Combined W/Kitchen | |
| 4th Br | Lower | 3.35 | 2.03 | Window | ||
| Bathroom | Lower | 2.45 | 2.06 | Separate Shower | Renovated | Glass Doors |
| Laundry | Lower | 3.20 | 1.63 | Separate Rm |

