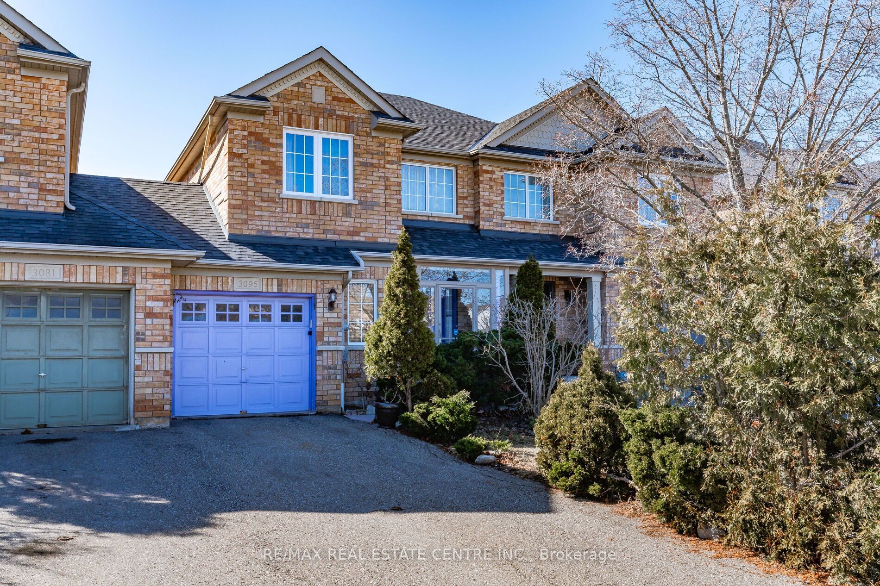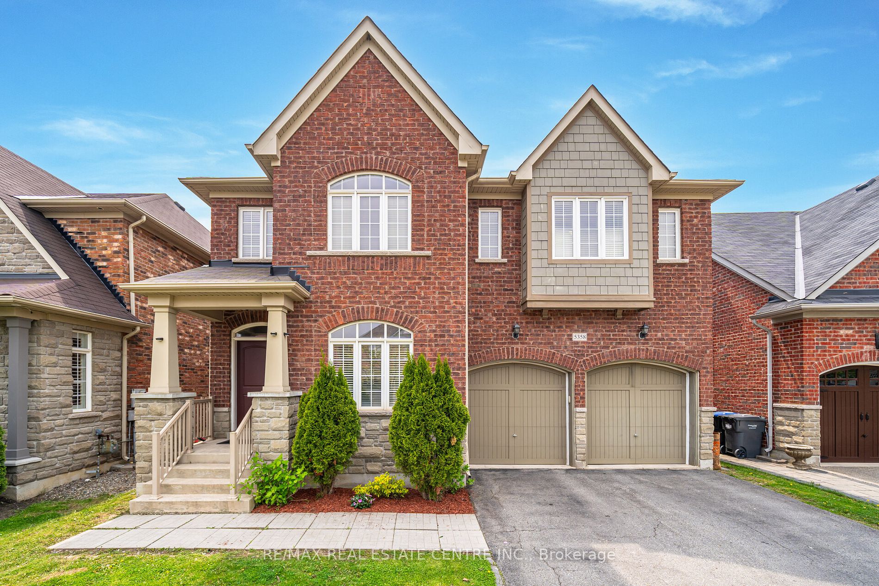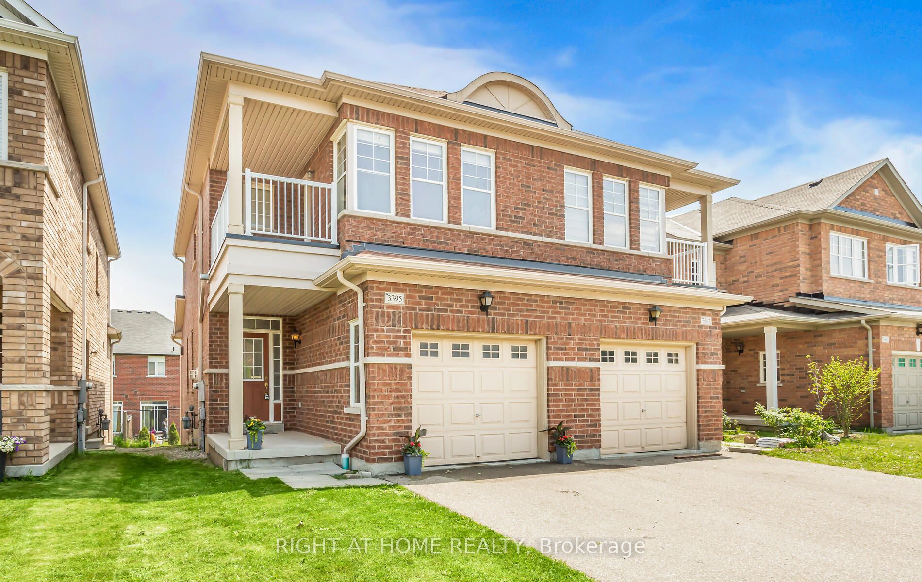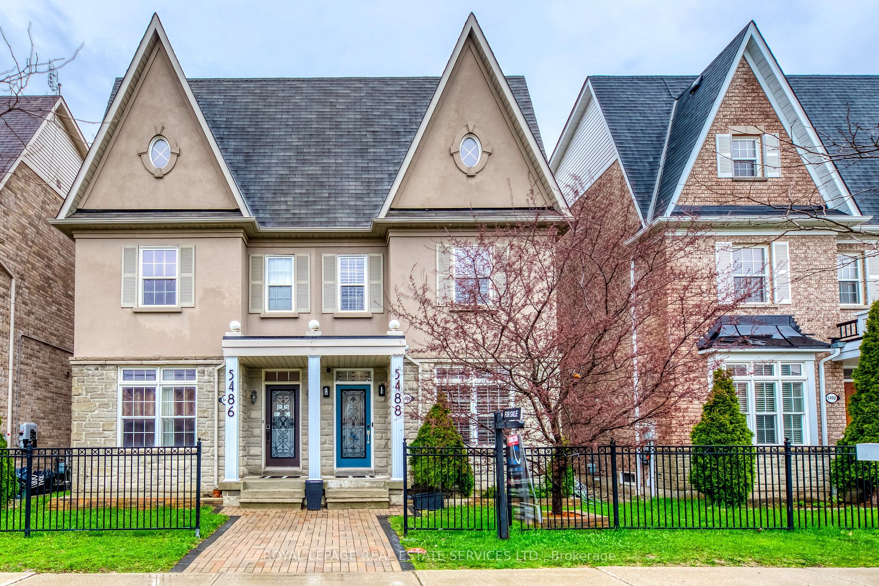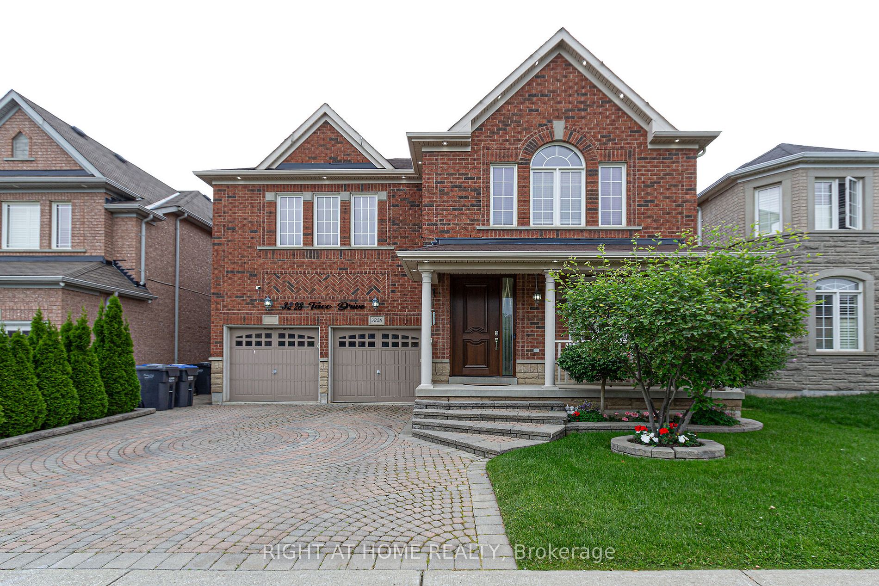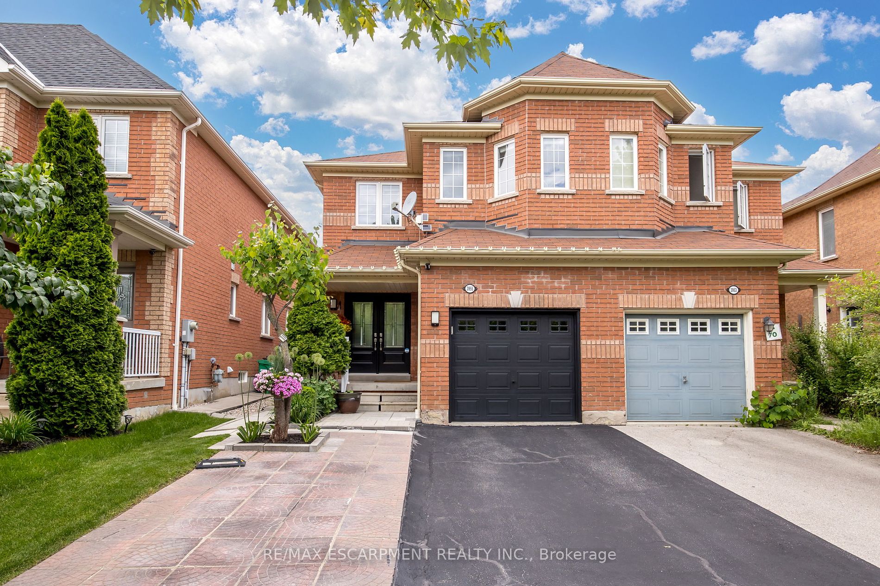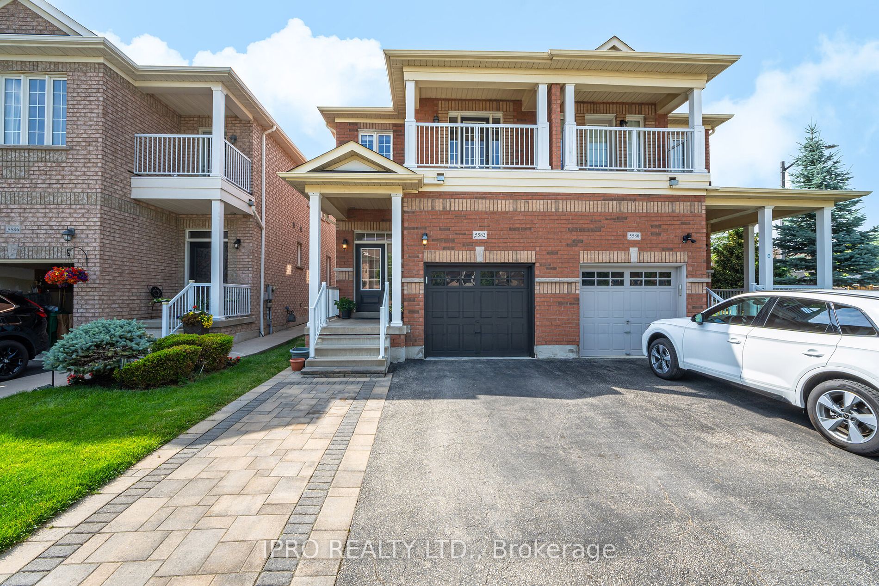3065 Mission Hill Dr
$1,749,900/ For Sale
Details | 3065 Mission Hill Dr
** VIEW TOUR** Welcome To One of The Most High Demanded Area of Churchill Meadows*** This 3 Story Property has Modern Exterior Adorned With Elegant Stucco Blocks, Custom Pot Lights and a Beautiful Balcony** Spacious Door Entrance Invites You Into A Bright & Spacious Home** Showcasing A Thoughtfully Designed Layout That Includes Separate Living, Family & Dining Rooms*** Main Floor Finished with Hardwood Floors, Fresh Paint, Potlights, Blinds & Modern Chandeliers Installed**Spacious Kitchen with S/S appl & Plenty Cabinet Space**Generous Kitchen Featuring Stainless Steel Appliances & Ample Cabinet Storage**Expansive Living Room w A Wood-Burning Fireplace**Ideal For Contemporary Furnishings & Oversized Windows That Flood The Space w Natural Light** The Fully Finished Basement Offers Extra Living Area With 2 bedrooms, 3p Bathroom, Kitchen, Washer & Cold storage** Your Perfect Backyard Retreat, Surrounded By Abundant Trees Creating A Natural Atmosphere, Complete W a Patio Ideal For Summer Evenings***
** Close to Top-Rated Schools, New Community Center, Popular Dining Options at Ridgeway Plaza, Parks, Shopping, and Highways **
Room Details:
| Room | Level | Length (m) | Width (m) | |||
|---|---|---|---|---|---|---|
| Living | 2nd | 5.59 | 6.36 | W/O To Balcony | Hardwood Floor | Pot Lights |
| Dining | 2nd | 5.59 | 6.36 | Combined W/Family | Hardwood Floor | Pot Lights |
| Family | 2nd | 4.00 | 5.47 | Combined W/Kitchen | Hardwood Floor | Pot Lights |
| Kitchen | 2nd | 3.89 | 7.26 | Stainless Steel Appl | Hardwood Floor | B/I Dishwasher |
| Breakfast | 2nd | 3.89 | 7.26 | Combined W/Kitchen | Hardwood Floor | Breakfast Area |
| Prim Bdrm | 3rd | 4.15 | 5.13 | 4 Pc Ensuite | Hardwood Floor | Large Closet |
| 2nd Br | 3rd | 2.72 | 3.79 | Large Closet | Hardwood Floor | Large Window |
| 3rd Br | 3rd | 3.51 | 3.94 | Large Closet | Hardwood Floor | Large Window |
| 4th Br | 3rd | 3.57 | 3.34 | Large Closet | Hardwood Floor | Large Window |
| Den | Ground | 3.88 | 4.01 | Open Concept | Hardwood Floor | |
| Rec | Bsmt | 5.44 | 3.58 | Open Concept | Hardwood Floor | |
| Br | Bsmt | 3.85 | 2.95 | Open Concept | Hardwood Floor |


