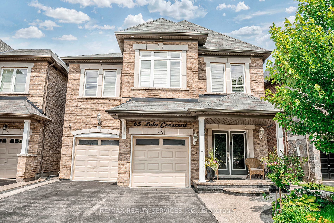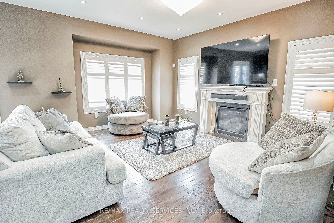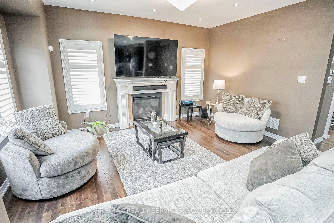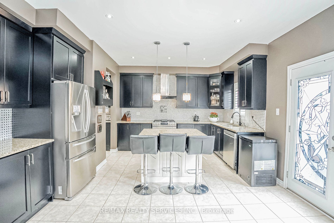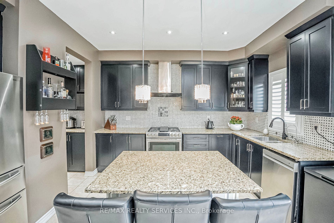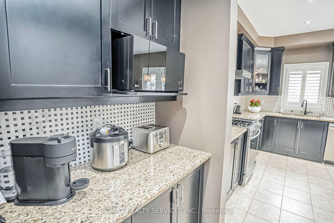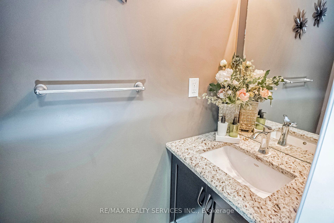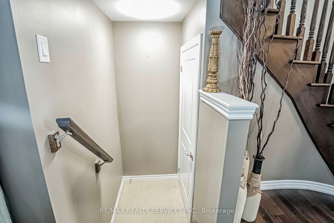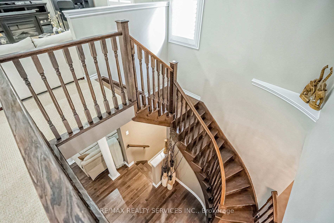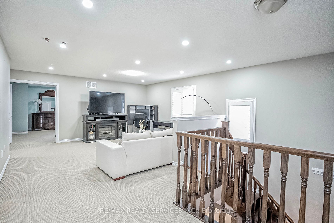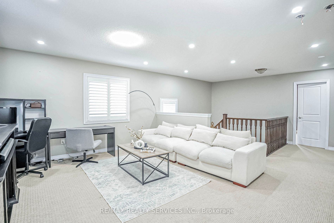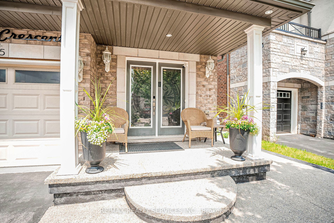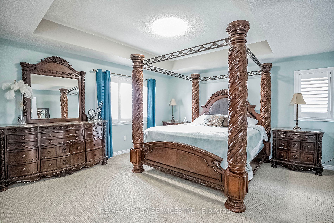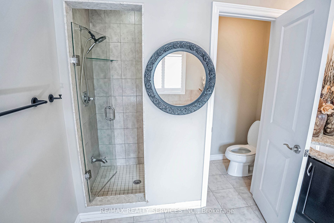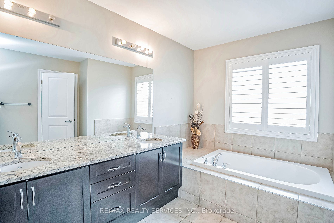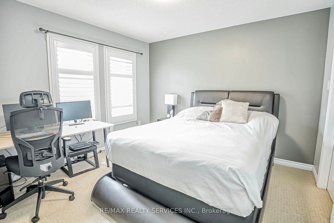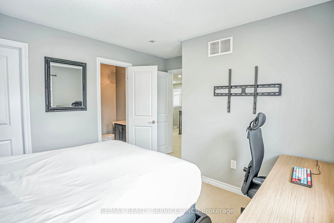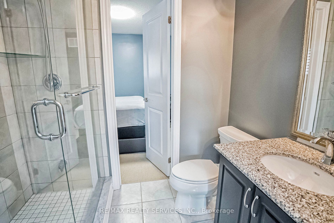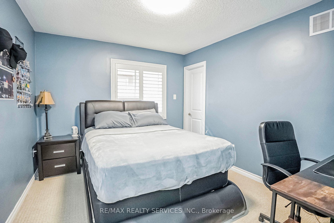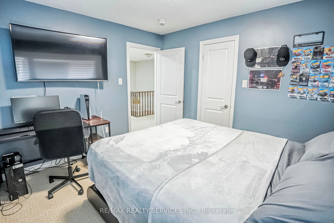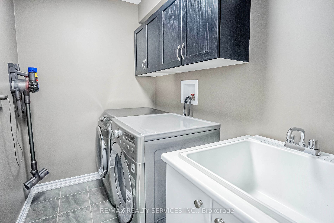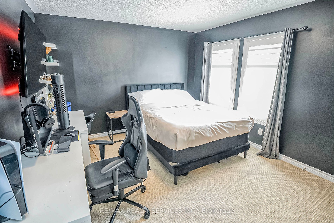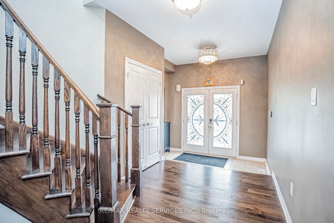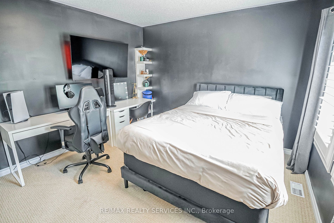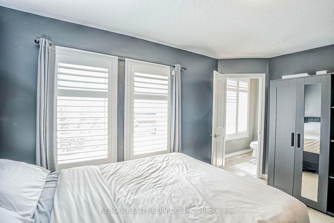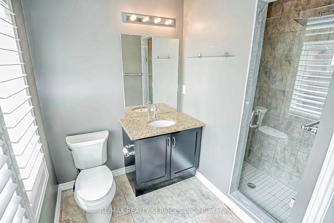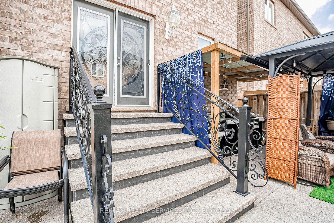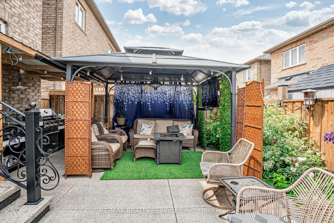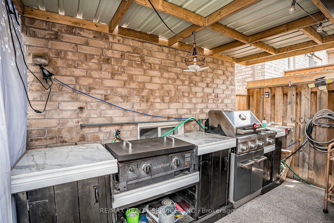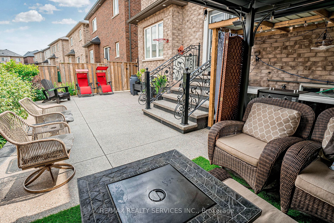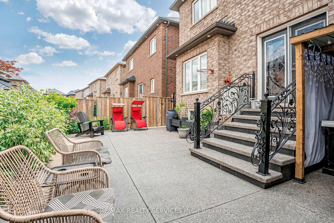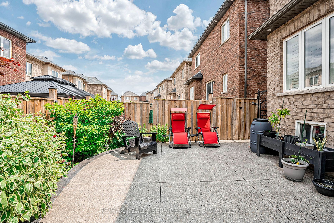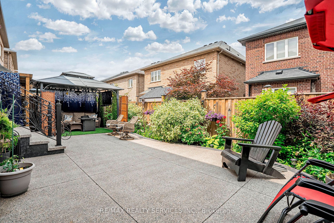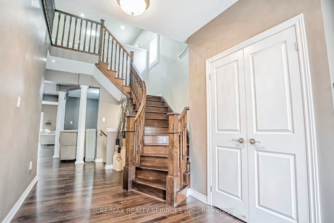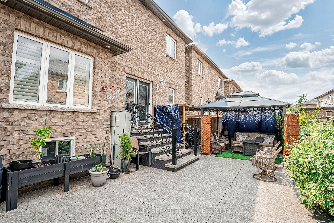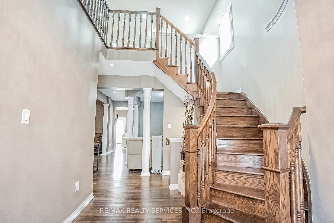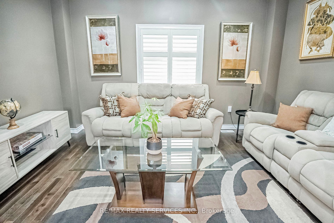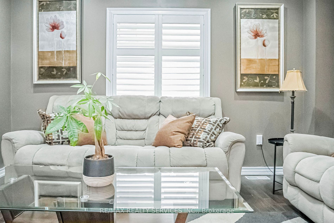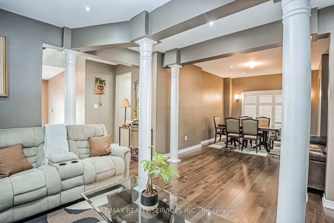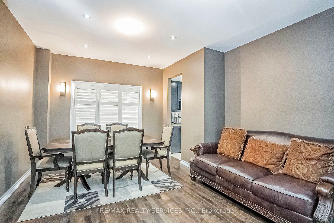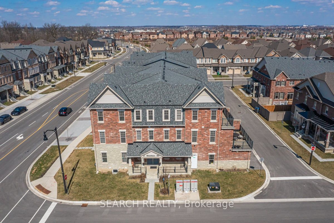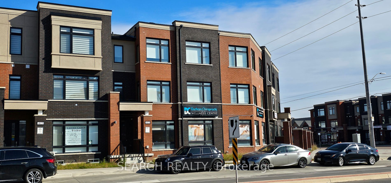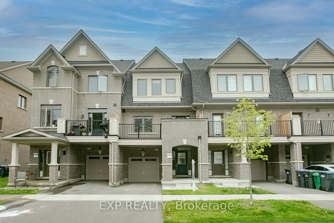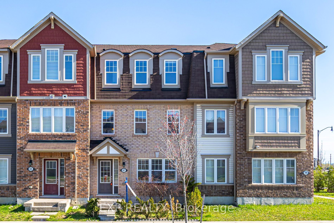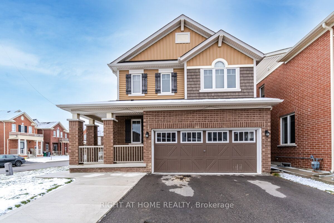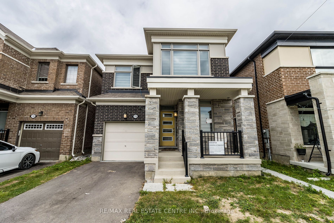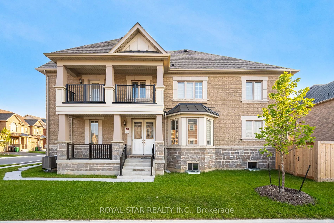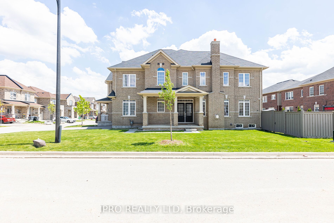65 Lola Cres
$1,449,900/ For Sale
Details | 65 Lola Cres
Immaculate 4 bed & 4 bath home in one of the highly sought after neighbourhoods of Brampton. Tons of upgrades with Quality Workmanship Throughout. Beautifully laid out Main level boasts Separate living, dining & family room with fireplace, 9 ft Smooth Ceiling, pot lights & hardwood flooring with matching oak stairs. Gourmet eat-in kitchen with granite counter, backsplash, S/S appliances, plenty of storage & large island. Bright & Spacious Primary Bdrm offers Walk-in Closet & Spa-like ensuite w/Granite Counter, Dbl Sink, Soaker tub & Separate Shower. Second Level offers Loft & 3 other Generously Sized Bdrms. Fully Fenced Backyard with Aggregate patio & BBQ Station with Gas Line. Close to Mount Pleasant Station, schools, library, park, Rec. Centre, Shopping & Much More.
Stainless Steel Stove, Stainless Steel Fridge, B/I Dishwasher, Washer & Dryer, All ELF's, California Shutters
Room Details:
| Room | Level | Length (m) | Width (m) | |||
|---|---|---|---|---|---|---|
| Living | Main | 3.05 | 2.74 | Window | Hardwood Floor | California Shutters |
| Dining | Main | 4.27 | 3.35 | Pot Lights | Hardwood Floor | Window |
| Family | Main | 3.65 | 3.05 | Fireplace | Hardwood Floor | Pot Lights |
| Kitchen | Main | 2.74 | 3.66 | Quartz Counter | Modern Kitchen | Eat-In Kitchen |
| Breakfast | Main | 2.74 | 4.39 | Centre Island | Ceramic Floor | Eat-In Kitchen |
| Loft | 2nd | 4.88 | 3.35 | Open Concept | ||
| Prim Bdrm | 2nd | 5.36 | 3.66 | W/I Closet | 5 Pc Ensuite | Window |
| 2nd Br | 2nd | 4.21 | 3.54 | Window | Closet | Semi Ensuite |
| 3rd Br | 2nd | 3.35 | 3.54 | Window | Closet | Semi Ensuite |
| 4th Br | 2nd | 3.66 | 1.00 | Window | Closet | |
| Laundry | 2nd | 3.00 | 3.50 | Ceramic Floor |
