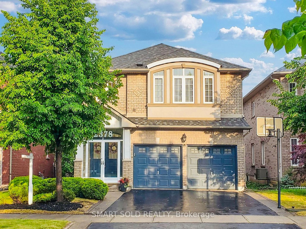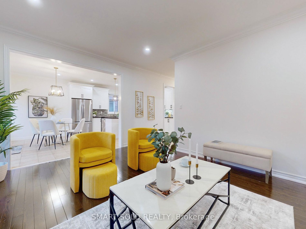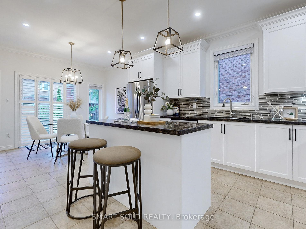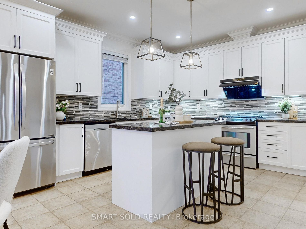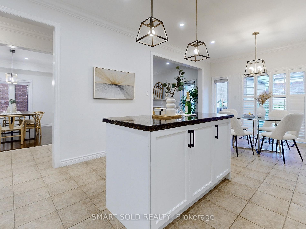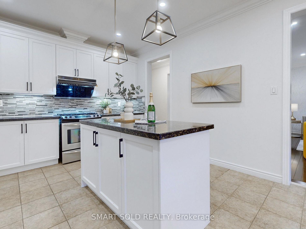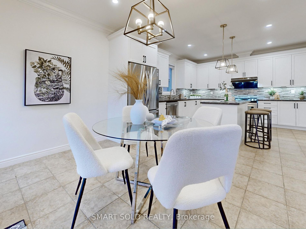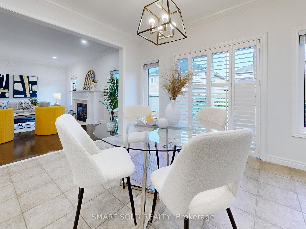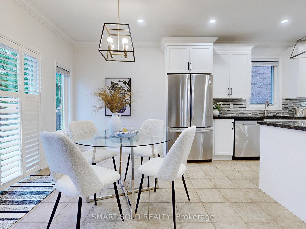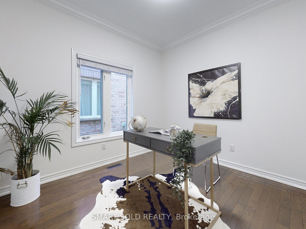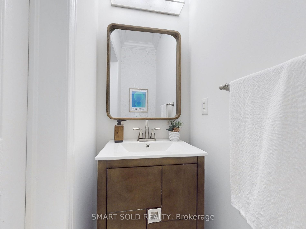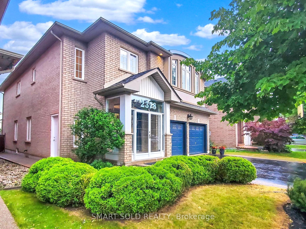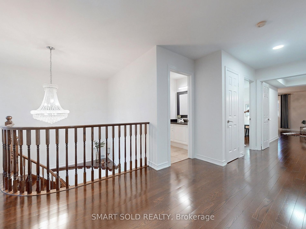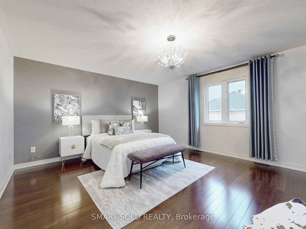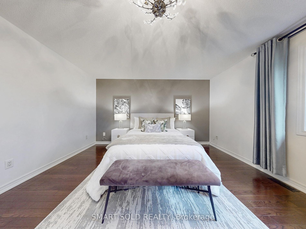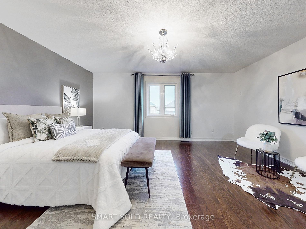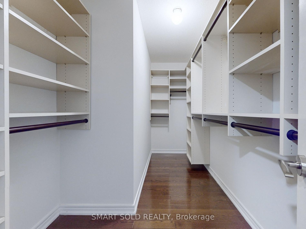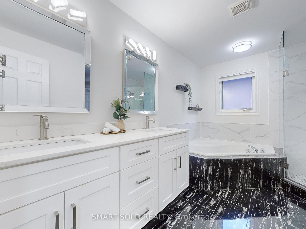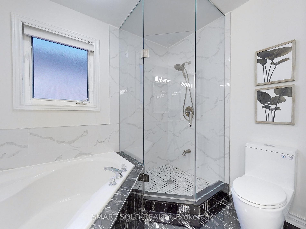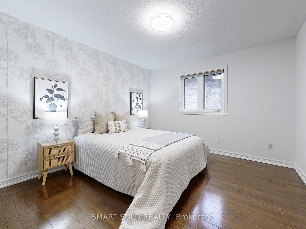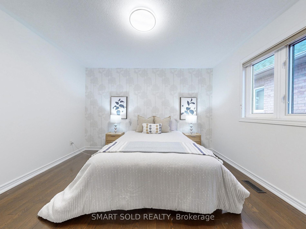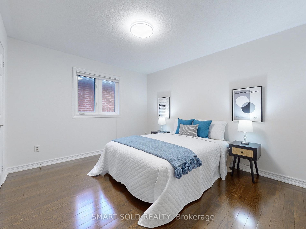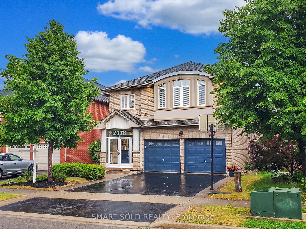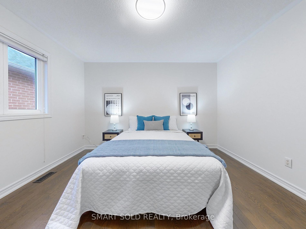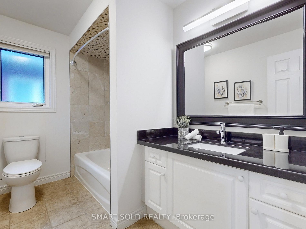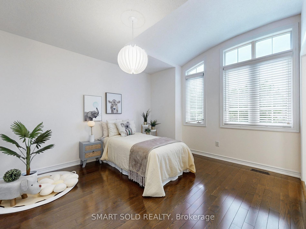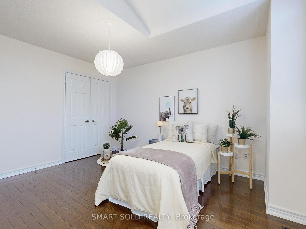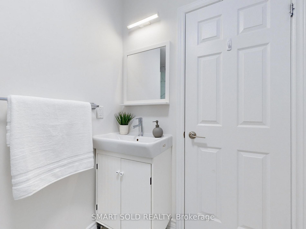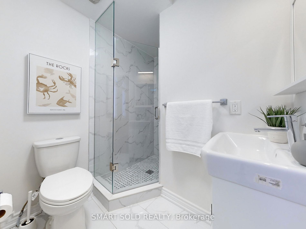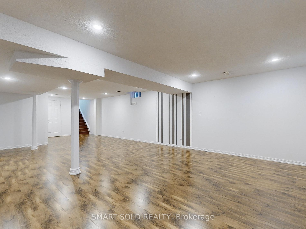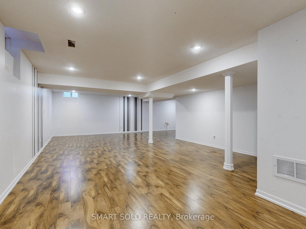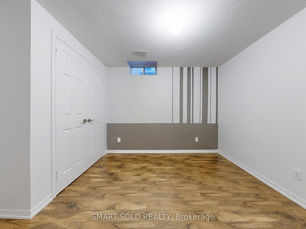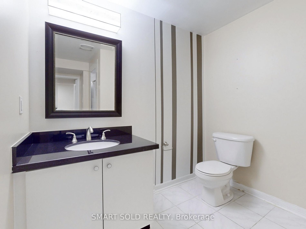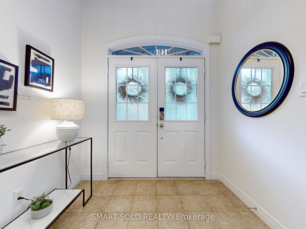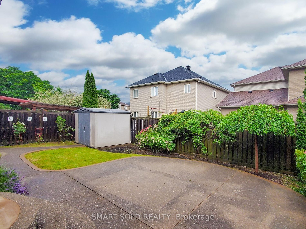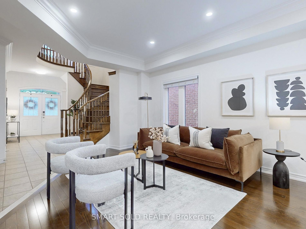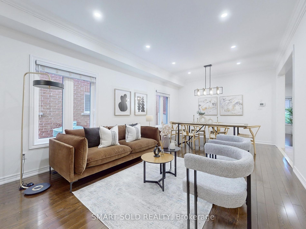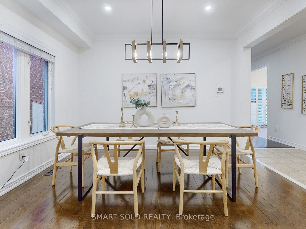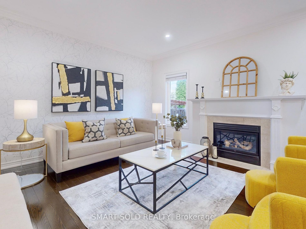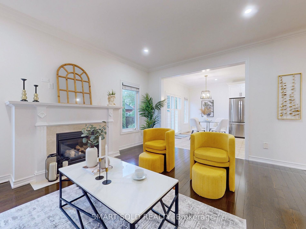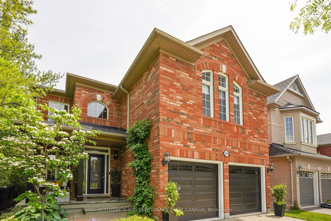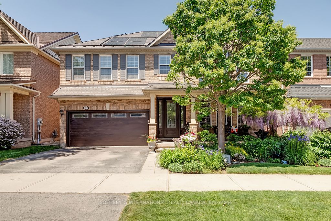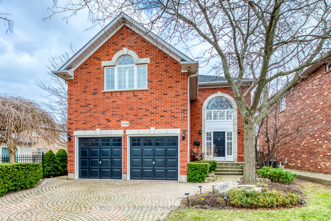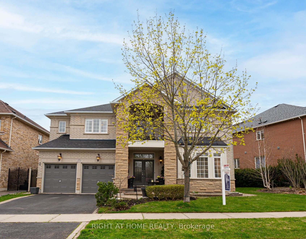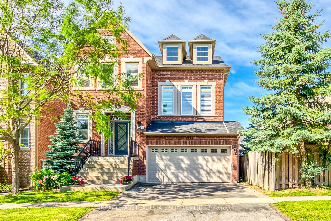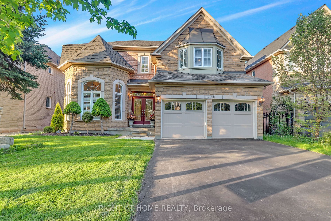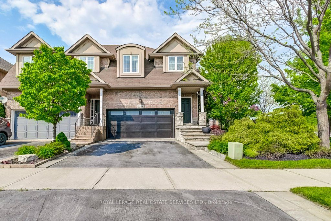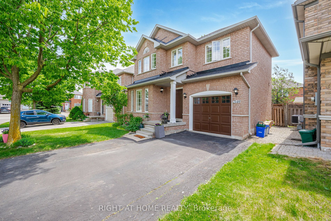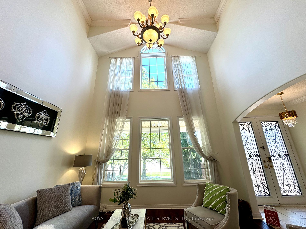2378 Blue Holly Cres
$1,949,000/ For Sale
Details | 2378 Blue Holly Cres
A Stunning Well-Maintained Detached Home In West Oak Trails! *Over 3000 Sqft Living Space, Hardwood Floors Throughout, 9ft Ceiling on Main, Smooth Ceilings W/ Crown Moldings, And Lots of Pot Lights. *Open Concept Family-sized Kitchen W/ Granite Counters, S/S Appliances, Gas Stove, And Combined W/ Breakfast Area Access to Patio. *Spacious Family Room and Overlooking A Landscaped Backyard. *4 Generously Sized Brs, Master Br W/ 5pcs Ensuites, 2nd Br W/ 3pcs Ensutes. *Convenient Second-Floor Laundry. *Renovated Bsmt W/ Separate Entrance And A Rough-In Kitchen For Potential Income. *Walk Distance To Schools, Parks, Trails, Shops. Easy Access To Highway 403/407. *Amazing Blend Of Practical Upgrades And Modern Amenities. Don't Miss Out!
Roof (2016), A/C (2020), Owned HWT (2020), S/S Fridge (2018), Range Hood (2019), Dishwasher (2022), Crystal Chandelier (2019), Pot Lights (2019), LED Light Fixtures in Bedrooms (2024), Newly Painted (2024)
Room Details:
| Room | Level | Length (m) | Width (m) | |||
|---|---|---|---|---|---|---|
| Living | Main | 6.40 | 3.65 | Combined W/Dining | Hardwood Floor | Open Concept |
| Dining | Main | 6.40 | 3.65 | Crown Moulding | Hardwood Floor | Pot Lights |
| Family | Main | 5.18 | 3.96 | Crown Moulding | Fireplace | O/Looks Backyard |
| Kitchen | Main | 3.70 | 3.47 | Granite Counter | Family Size Kitchen | O/Looks Backyard |
| Breakfast | Main | 3.70 | 3.15 | W/O To Yard | O/Looks Family | South View |
| Office | Main | 3.04 | 2.75 | Large Window | Hardwood Floor | Crown Moulding |
| Prim Bdrm | 2nd | 5.18 | 4.26 | 5 Pc Ensuite | Hardwood Floor | W/I Closet |
| 2nd Br | 2nd | 3.65 | 3.35 | 3 Pc Ensuite | Hardwood Floor | Large Window |
| 3rd Br | 2nd | 3.41 | 3.65 | Large Closet | Hardwood Floor | |
| 4th Br | 2nd | 3.35 | 3.65 | Large Closet | Hardwood Floor | |
| 5th Br | Bsmt | 3.53 | 3.60 | Semi Ensuite | Laminate | Double Closet |
| Rec | Bsmt | 10.36 | 5.05 | Open Concept | Laminate | Pot Lights |
