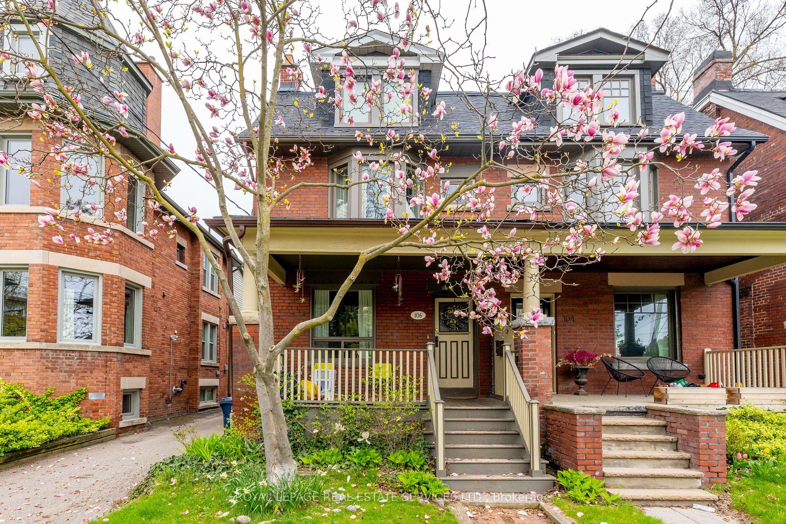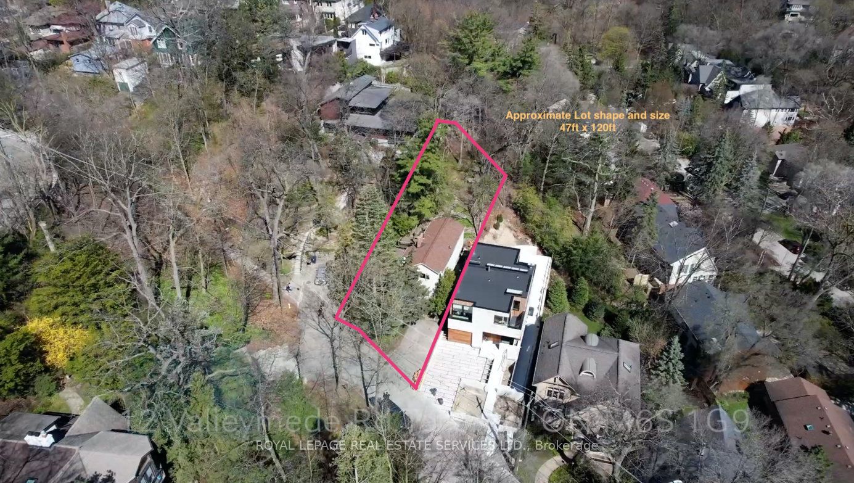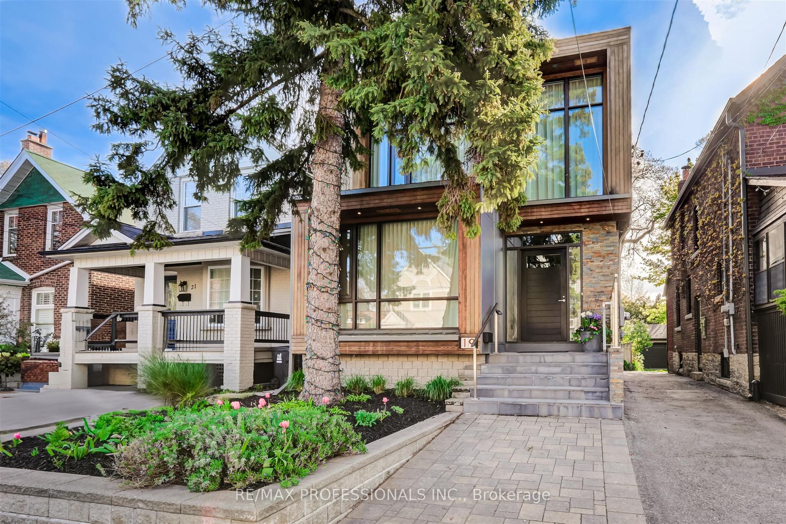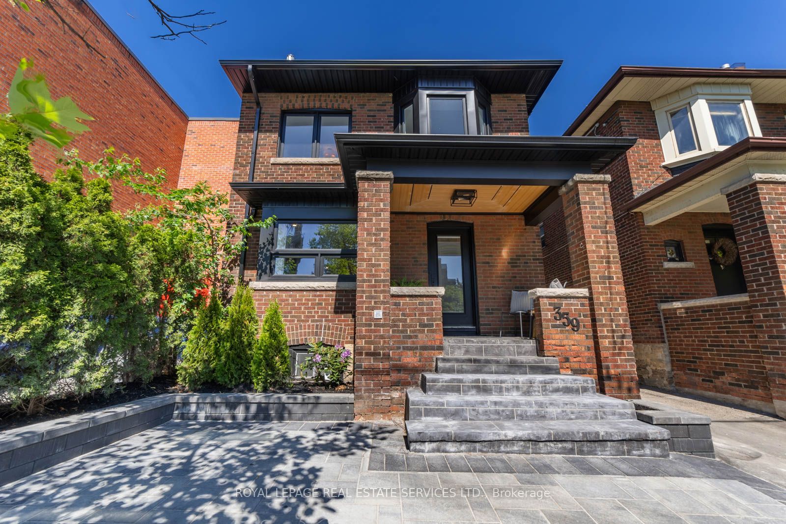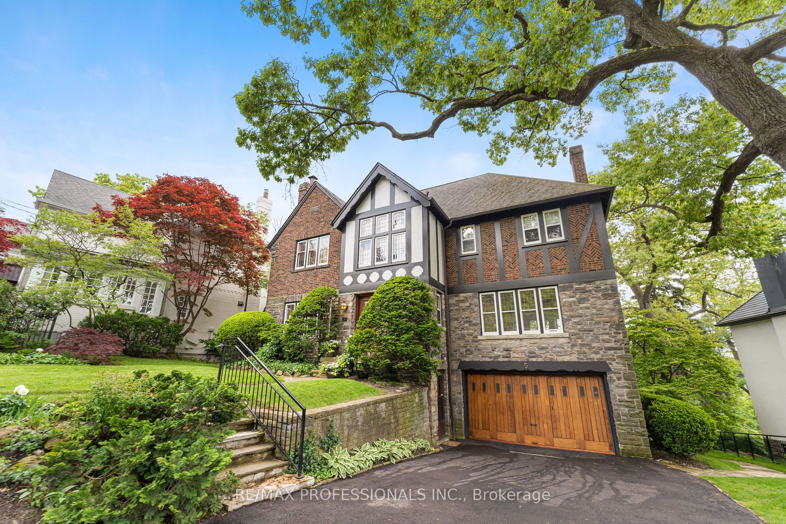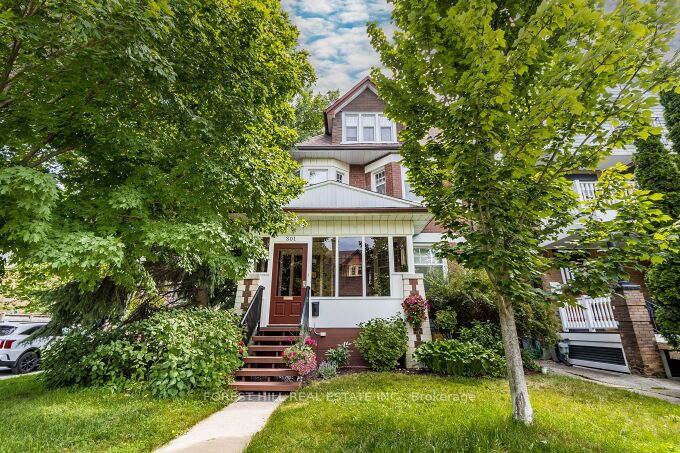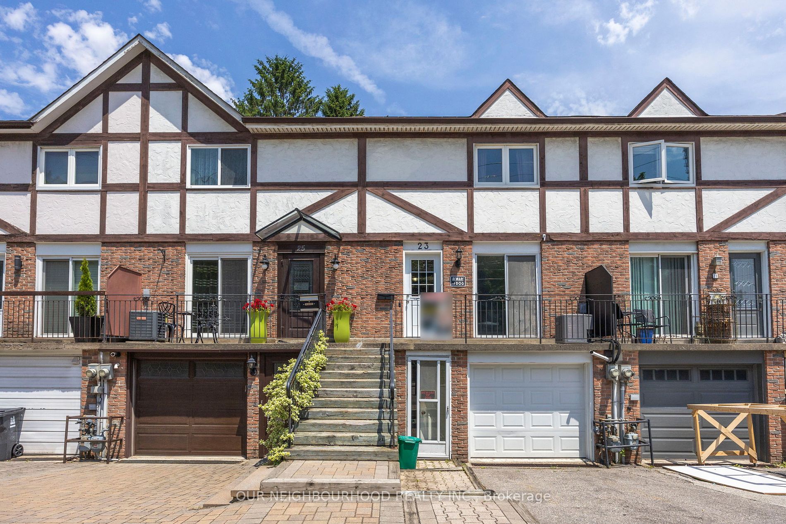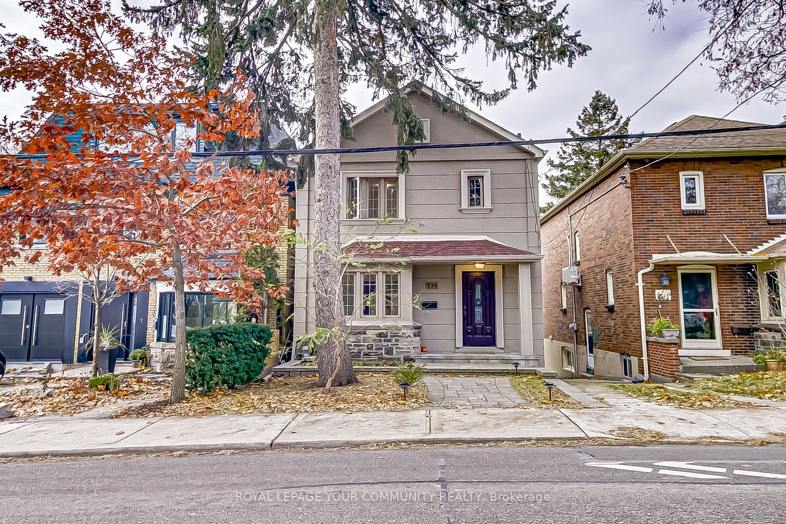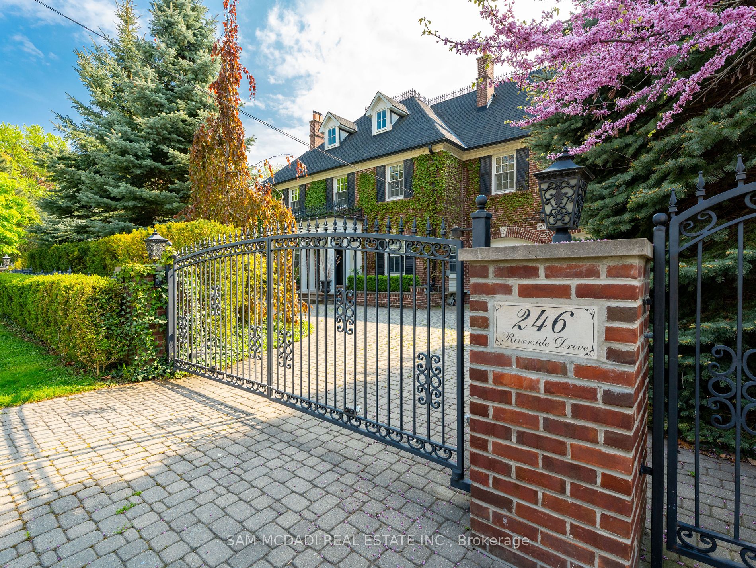268 Wright Ave
$3,148,000/ For Sale
Details | 268 Wright Ave
Warm welcoming one-of-a-kind 3,000 sq.ft.home with a commanding presence set on a beautiful 32 X 127 lot located in the heart of Roncesvalles. Upon entry from the lovely covered porch, you are charmed by the grand foyer and inviting main floor family room before heading up to the extraordinary, opened concept bright and airy main living area. Topnotch finishes - cross-cut oak flooring, custom cabinetry, old world fireplace, sun filled private office, formal dining area and gourmet kitchen both spilling out onto the enchanting outdoor terrace and access to rear of property. On the third are the sleeping quarters and 2nd bathroom. The basement with side entry holds a spacious laundry room and storage galore. But wait there's more! An unintrusive 2-bedroom apartment accessed from the driveway, is tucked in behind on the 1st floor and is charming. This auxiliary unit can help pay the bills, act as an in-law suite or makes for a great shared ownership opportunity. Wide mutual drive & 3 car carport (one spot now a shed) takes your parking worries away, get dirty in the prettiest perennial garden in the hood and walk/bike/run easily to High Park, Martin Goodman Trail, Roncesvalles shops & restaurants, St. Joes hospital, TTC Queen and King streetcars, UP Express. Triple A tenant willing to stay.
Room Details:
| Room | Level | Length (m) | Width (m) | |||
|---|---|---|---|---|---|---|
| Family | Ground | 4.04 | 4.87 | B/I Shelves | Gas Fireplace | Bay Window |
| Living | 2nd | 6.87 | 4.79 | Hardwood Floor | Fireplace | Bay Window |
| Dining | 2nd | 3.49 | 5.91 | Hardwood Floor | Pot Lights | W/O To Deck |
| Den | 2nd | 3.89 | 2.34 | Separate Rm | French Doors | O/Looks Frontyard |
| Kitchen | 2nd | 3.37 | 5.91 | W/O To Deck | Renovated | Stainless Steel Appl |
| Prim Bdrm | 3rd | 4.55 | 4.20 | Hardwood Floor | His/Hers Closets | |
| 2nd Br | 3rd | 4.55 | 3.84 | Double Closet | Hardwood Floor | |
| Kitchen | Ground | 3.06 | 3.48 | Window | Open Concept | |
| Living | Ground | 4.17 | 4.79 | Hardwood Floor | Combined W/Dining | |
| Prim Bdrm | Ground | 3.04 | 5.67 | Hardwood Floor | Closet | |
| 2nd Br | Ground | 3.59 | 4.01 | Hardwood Floor | Closet | |
| Laundry | Bsmt | 2.94 | 5.23 | B/I Shelves |


