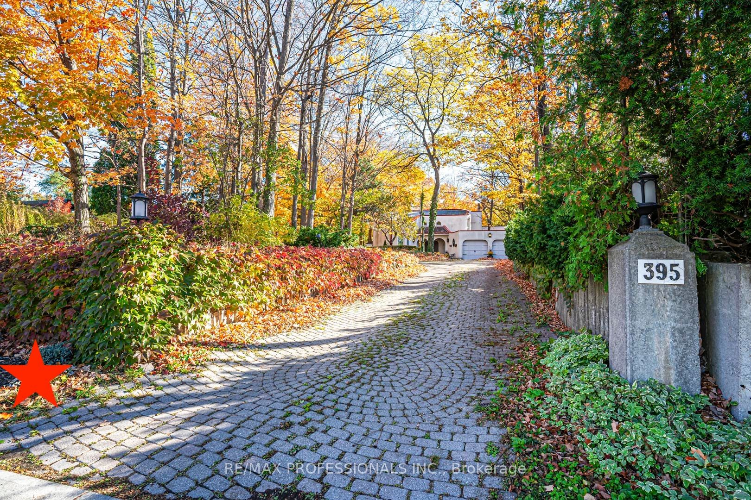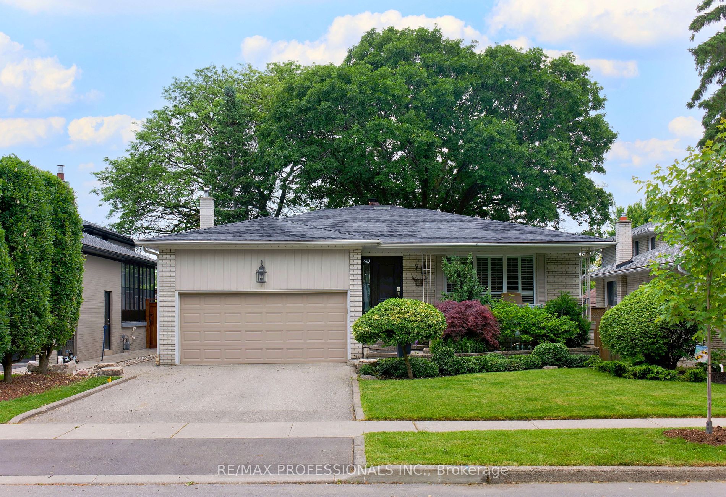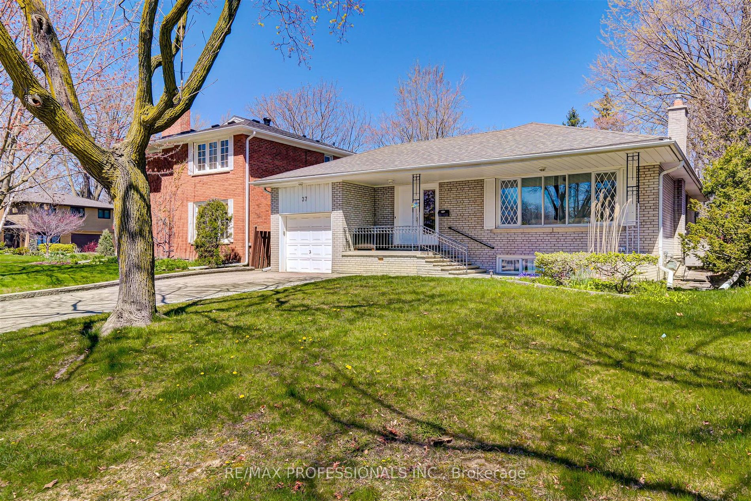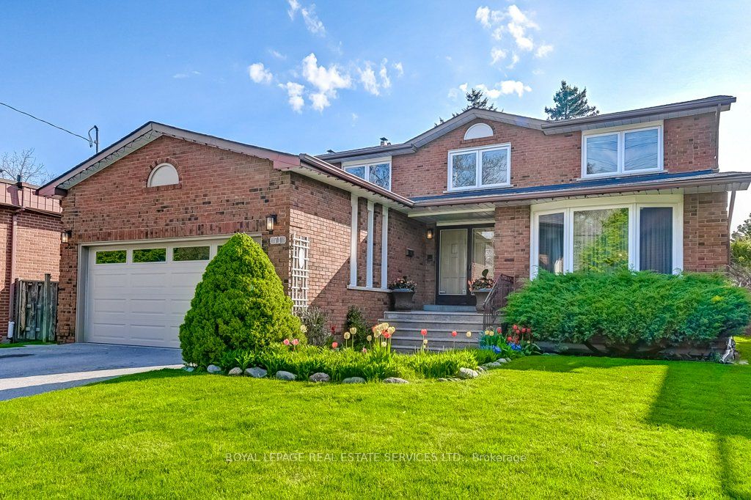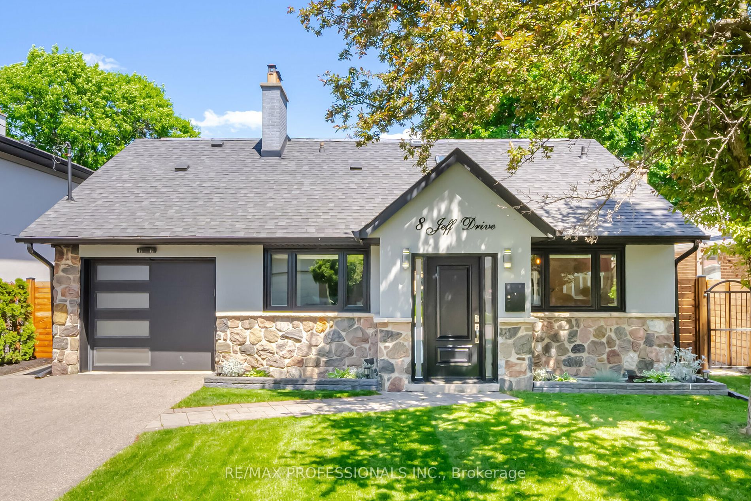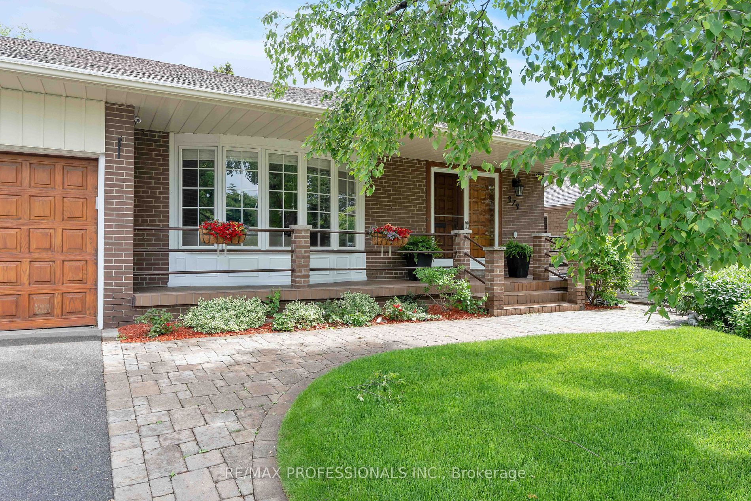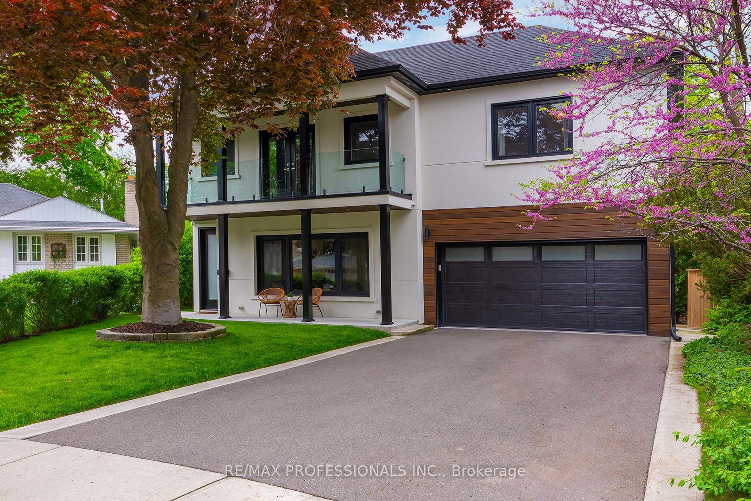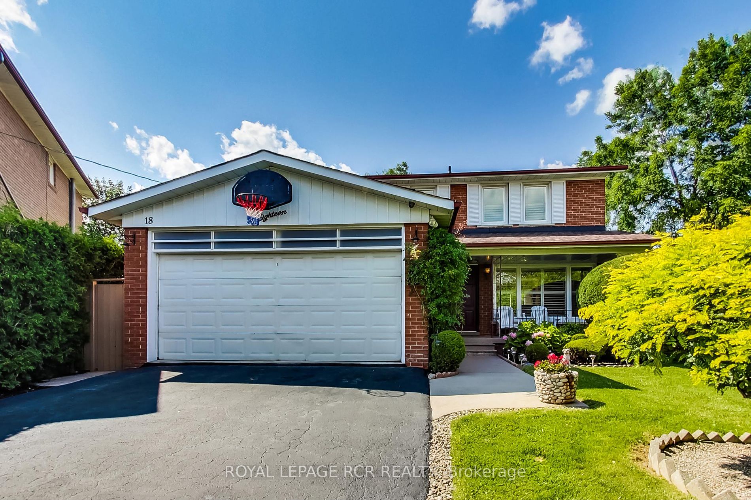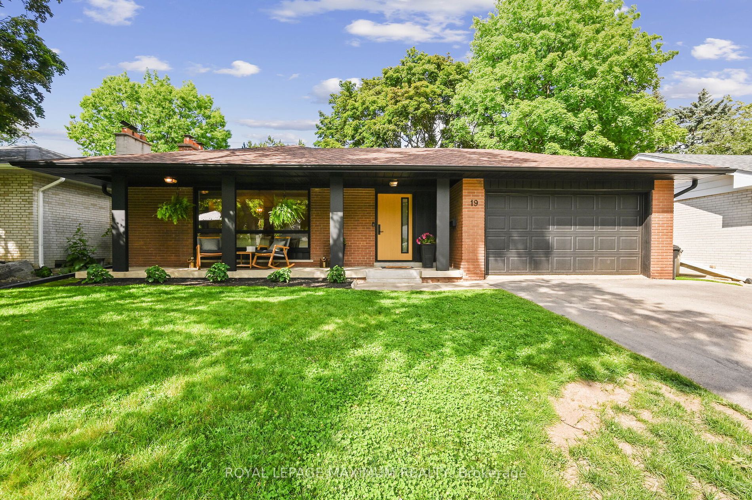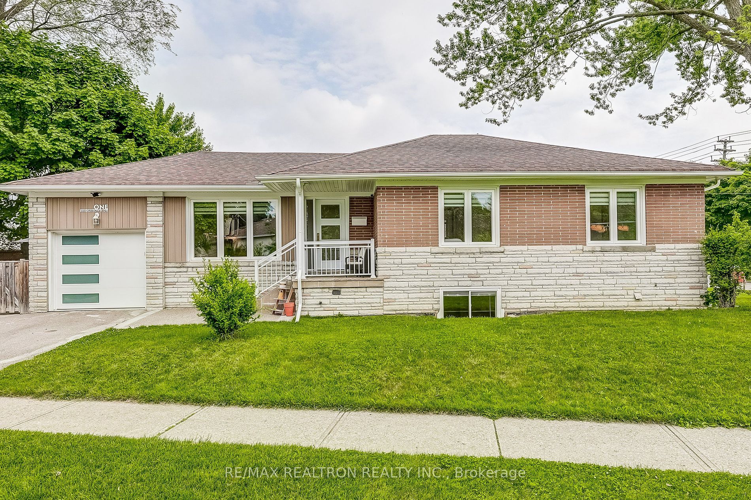43 Clearside Pl
$1,828,000/ For Sale
Details | 43 Clearside Pl
Exceptional 5-bedroom family home in prime Markland Wood! Nestled on a 55' x 100' lot, this home boasts a modern kitchen that opens to a spacious living and dining area, plus a main floor office/den and two walkouts to a serene garden. The primary suite features its own wing with ensuite, and the adjacent 5th bedroom can be converted into a walk-in closet. Four more bedrooms make the second floor ideal for growing or blended families. The lower level offers a large recreation/family room, a spacious laundry room with ample storage, and an extra bathroom. Completing this rare find is a 2-car built-in garage and a private drive for 4 cars.
Meticulously maintained exteriors provide a low-maintenance setting. Situated in the prime-pocket of Markland Wood minutes to all modern amenities - Markland Wood Golf Club, Bloordale Park, top schools, transit, Hwy 427, & Bloor Street!
Room Details:
| Room | Level | Length (m) | Width (m) | |||
|---|---|---|---|---|---|---|
| Foyer | Main | 2.59 | 2.51 | 2 Pc Bath | Large Closet | |
| Living | Main | 4.22 | 4.14 | Bay Window | O/Looks Dining | Fireplace |
| Dining | Main | 3.61 | 2.77 | W/O To Garden | O/Looks Living | Hardwood Floor |
| Kitchen | Main | 5.18 | 3.25 | Eat-In Kitchen | Modern Kitchen | W/O To Garden |
| Den | Main | 3.86 | 3.07 | O/Looks Garden | Window Flr to Ceil | |
| Prim Bdrm | 2nd | 5.99 | 4.85 | W/I Closet | Combined W/Sitting | 3 Pc Ensuite |
| 2nd Br | 2nd | 5.79 | 3.35 | O/Looks Garden | Large Closet | 4 Pc Bath |
| 3rd Br | 2nd | 4.04 | 3.18 | Picture Window | Double Closet | |
| 3rd Br | 2nd | 4.17 | 3.00 | O/Looks Garden | Closet | |
| 5th Br | 2nd | 3.25 | 3.20 | O/Looks Garden | Closet | |
| Family | Lower | 4.80 | 4.22 | Fireplace | Combined W/Rec | Large Window |
| Laundry | Lower | 4.11 | 2.74 | Laundry Sink | B/I Appliances | 2 Pc Bath |

