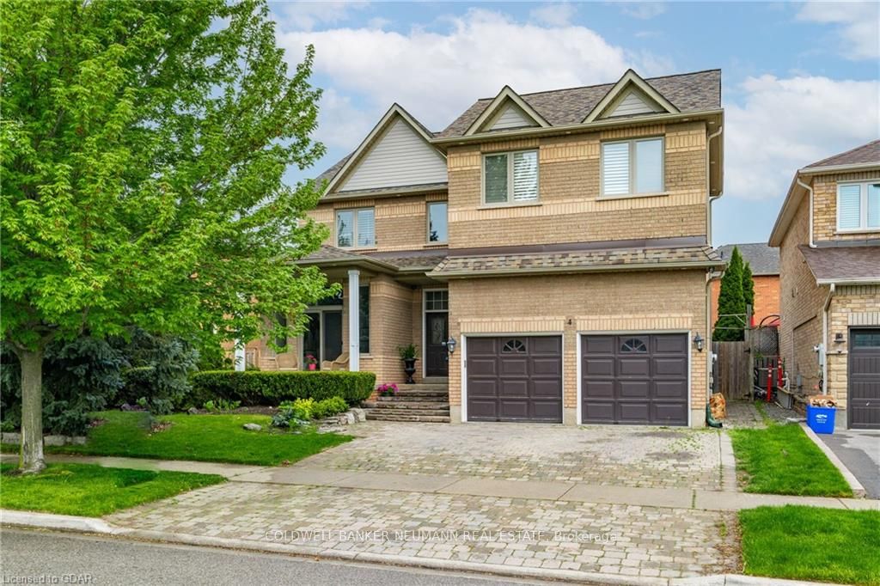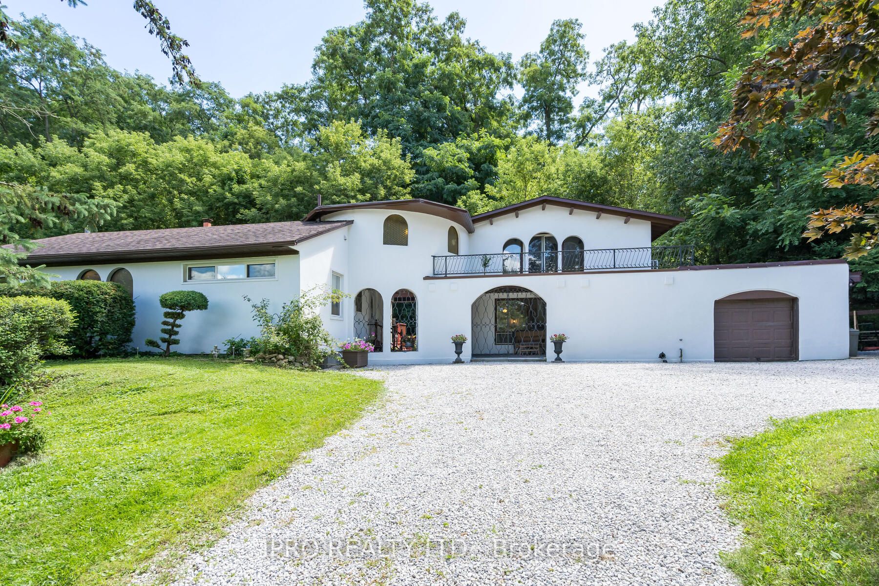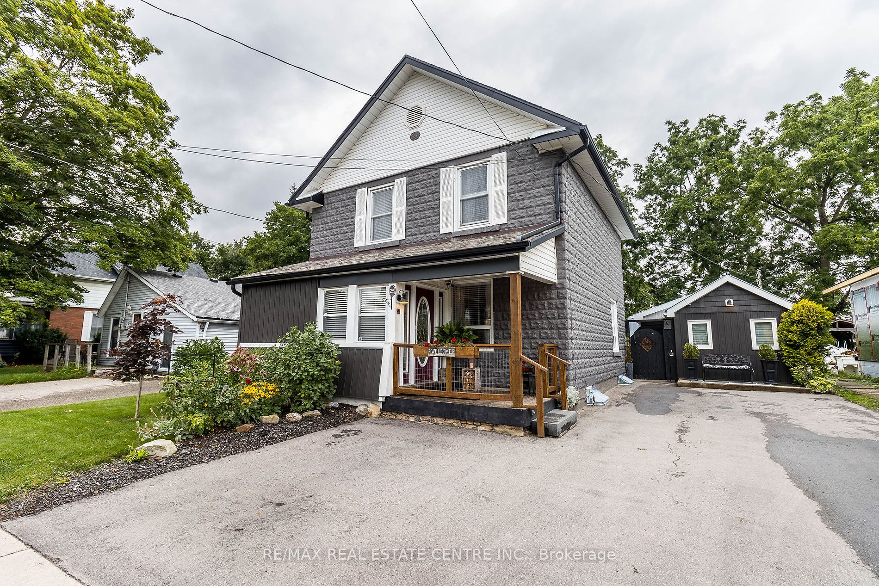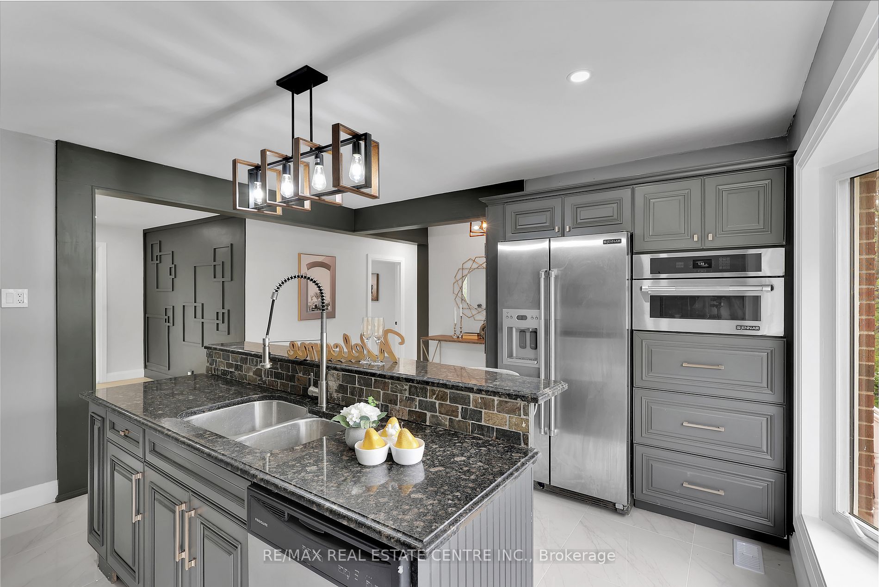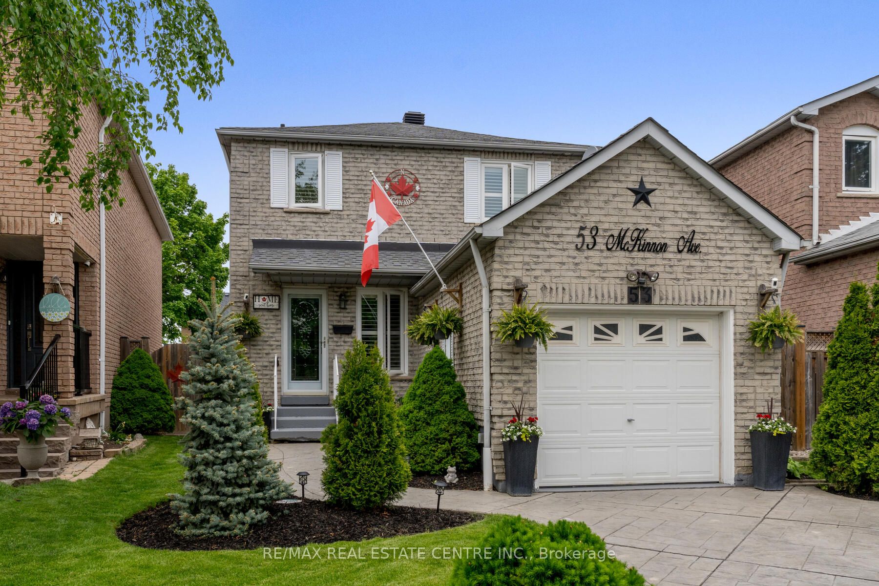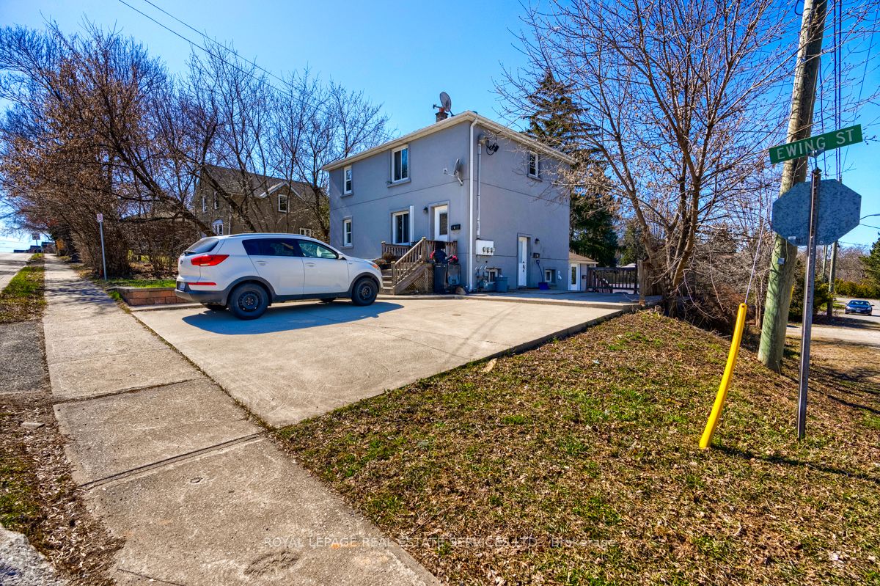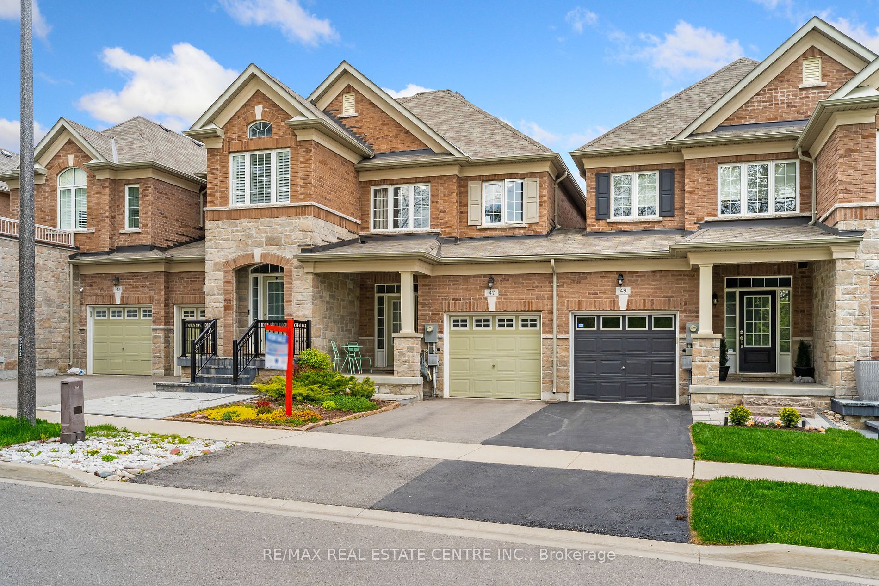26 Mackenzie Dr N
$999,000/ For Sale
Details | 26 Mackenzie Dr N
"Fully Renovated" Never Lived After Renovation, Open Concept Living/Dinning Room & Stylish kitchen with Stunning Details & Stainless Steel Appliances, Brand New Appx.2000sq.feet house, Short walk to Schools, Grocery Stores, Restaurants, Church, Doctors Offices, Legal Basement Apartment "Big Lot" On One Of The Georgetown's Quietest Neighbor Hood!, Good For Investor, First Time Buyer, New Hard Floor, New Windows in The Basement, New Doors, New Closets, 1+1 New Kitchen, 3 Three Good Size Bedrooms on the Mail Floor and Two Good Size Bedrooms In the Basement Updated Bathrooms, 2 New Washrooms On The Main Floor and 1 New Washroom In The Basement, Quartz Countertops And High-End New S/S Appliances In The Main Kitchen and the basement, With Led Pot Lights, Full House can be Rented Appx Of $5500 Per Month, Fully Fenced Backyard Ready To Enjoy. 5 Car Parking Driveway !! Perfect Outdoor Entertainment In Your Own Backyard And Fabulous Central Location,
Side Entrance,36" New Fridge, New Stove, New Dish On The Main Floor, New Fridge and new Stove In The Basement. Washer And Dryer, All Electrical Light Fixtures, Pot Lights, Close To Georgetown Hospital, School, Parks, Library
Room Details:
| Room | Level | Length (m) | Width (m) | |||
|---|---|---|---|---|---|---|
| Kitchen | Main | 3.30 | 2.40 | Quartz Counter | Hardwood Floor | |
| Living | Main | 6.37 | 3.40 | Pot Lights | Hardwood Floor | |
| Dining | Main | 1.90 | 2.73 | Pot Lights | Hardwood Floor | |
| Breakfast | Main | 1.52 | 1.00 | Centre Island | Hardwood Floor | |
| Prim Bdrm | Main | 3.20 | 3.20 | Closet | Hardwood Floor | |
| 2nd Br | Main | 3.30 | 2.40 | Closet | Hardwood Floor | |
| 3rd Br | Main | 2.82 | 2.70 | Closet | Hardwood Floor | |
| Bathroom | Main | 1.52 | 2.20 | Quartz Counter | Porcelain Floor | |
| Laundry | Main | 1.40 | 3.64 | Finished | Laminate | |
| Kitchen | Bsmt | 2.55 | 3.40 | Pot Lights | Laminate | |
| 4th Br | Bsmt | 3.40 | 3.30 | Closet | Laminate | |
| 5th Br | Bsmt | 3.63 | 3.01 | Closet | Laminate |


