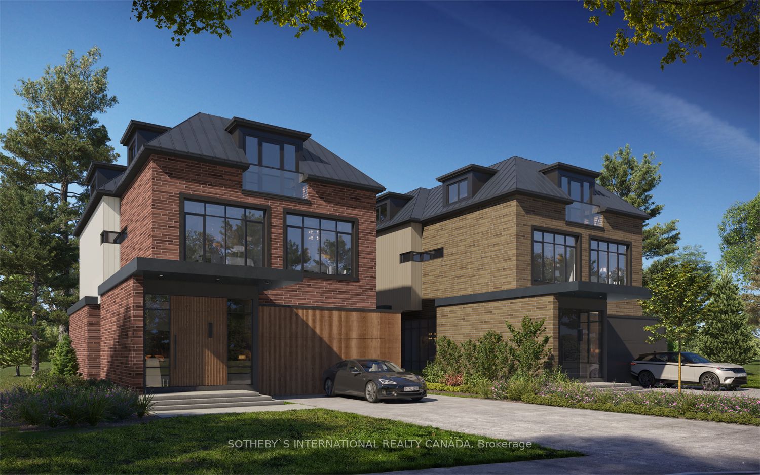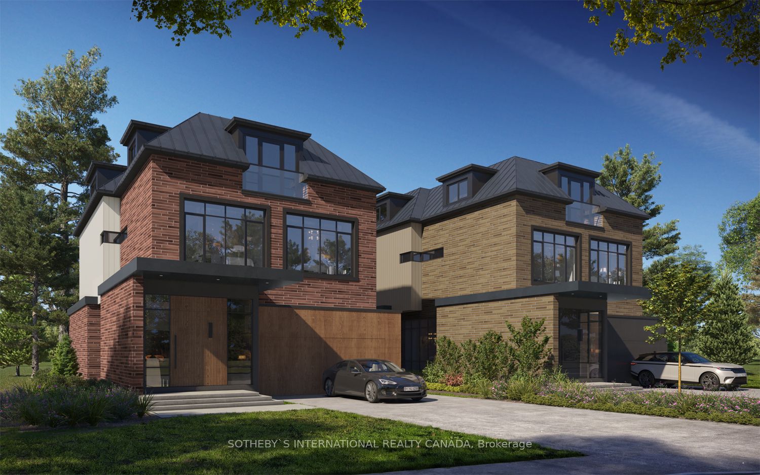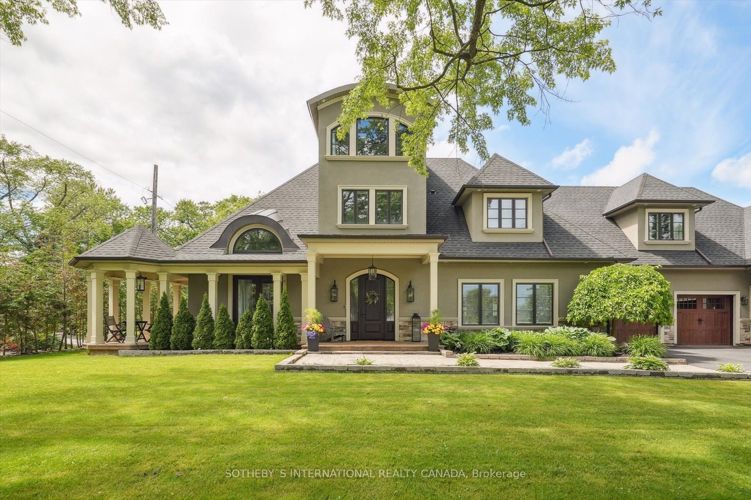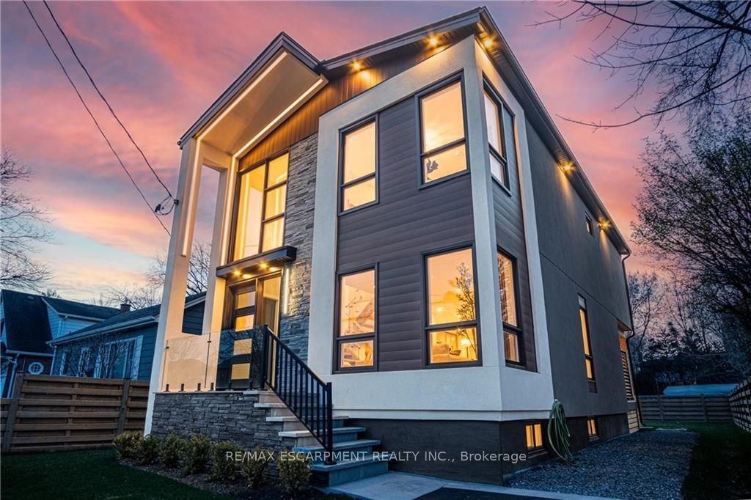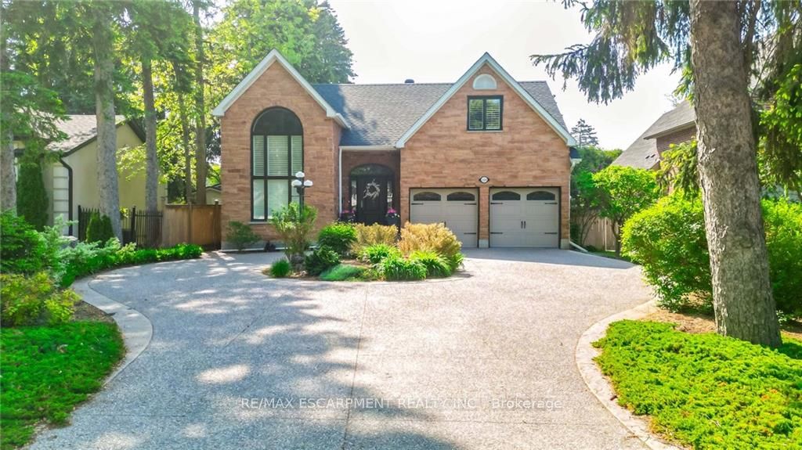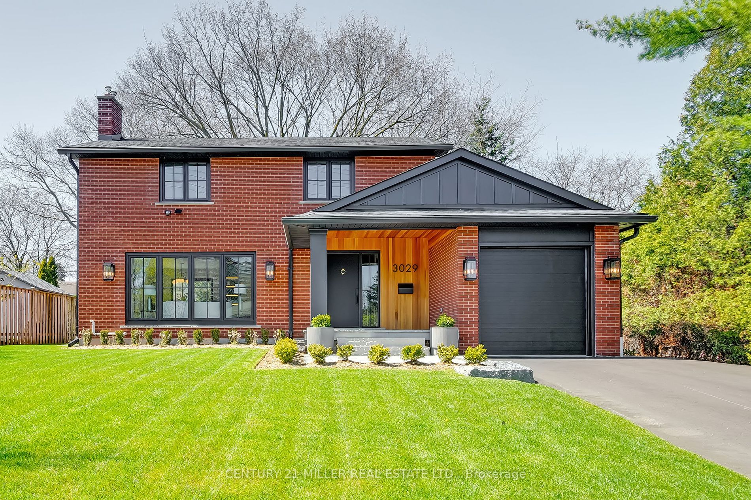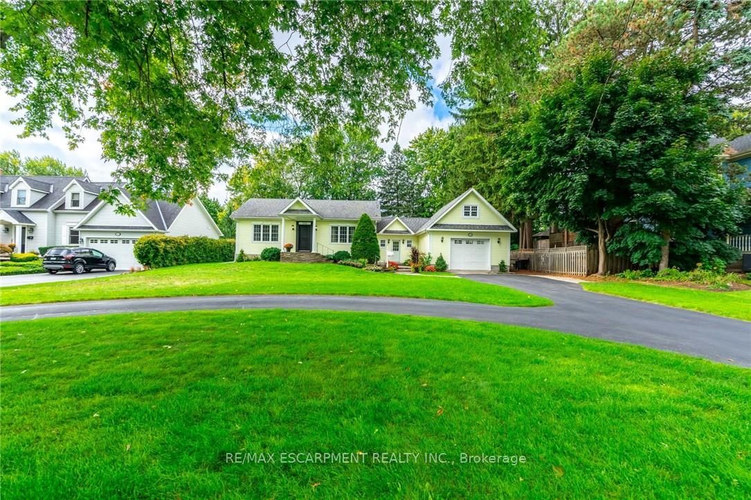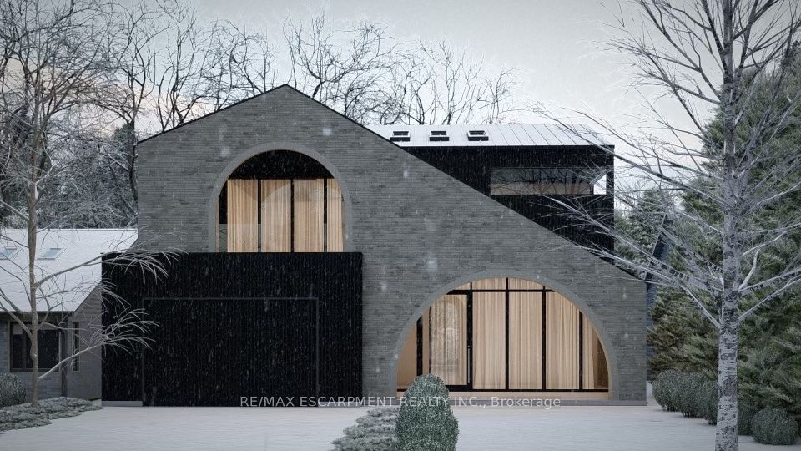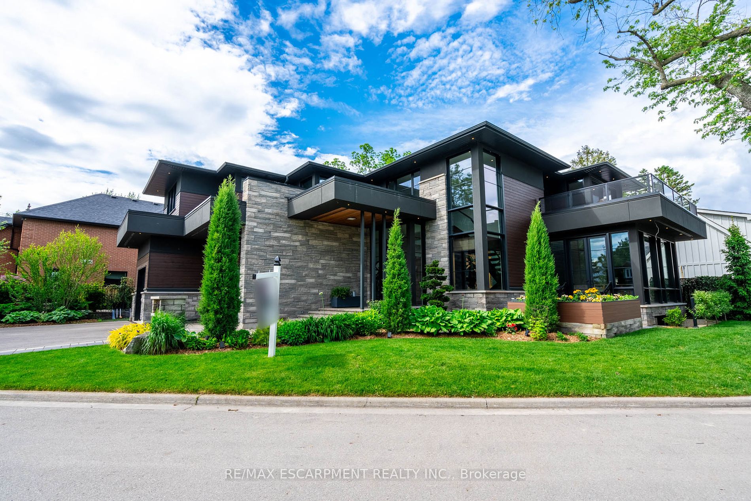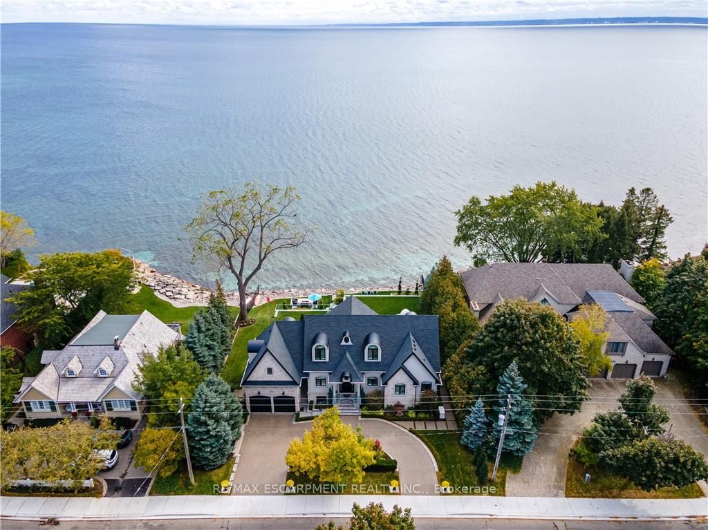650 Jennifer Cres
$1,485,000/ For Sale
Details | 650 Jennifer Cres
This 3+2 Bedroom Bungalow in South Burlington, nestled on a Quiet Crescent with Mature Trees is Ideal as a Multi Generational Home with Spacious Rooms. Only 7 minutes to either Appleby or Burlington GO Stations. The Large Eat in Kitchen features Custom Wood Cabinetry that offers Ample Storage & Counter space. Two NEW Bathrooms; One on each Level, Both with In Floor Heating, Custom Cabinets with Quartz Counters. Downstairs is Fully Finished offering 2 additional Bedrooms Plus a Family Room with a Cozy Gas Fireplace. The Laundry room has direct access to the Garage. Step Outdoors into a Cozy fenced yard with a Gas BBQ Hook-up between the Deck & Gazebo. Extras; Alarm System, Central Vac, Garden Shed, Gazeebo, Gas BBQ Hookup, Sprinkler System. Ample Closet & Storage Space. Fully Insulated LL features Above Grade Windows providing an Abundance of Natural Light making this Fully Finished Space feel like you are on the main floor. Fantastic Schools, Shopping, Restaurants , Parks & Trails
Room Details:
| Room | Level | Length (m) | Width (m) | |||
|---|---|---|---|---|---|---|
| Living | Main | 4.45 | 4.63 | Hardwood Floor | Open Concept | Large Window |
| Dining | Main | 2.59 | 3.20 | Hardwood Floor | W/O To Deck | Combined W/Kitchen |
| Kitchen | Main | 4.06 | 3.20 | Double Sink | W/O To Yard | |
| Prim Bdrm | Main | 3.88 | 3.21 | Double Closet | O/Looks Backyard | Large Window |
| 2nd Br | Main | 3.94 | 2.84 | Closet | O/Looks Frontyard | Large Window |
| 3rd Br | Main | 3.10 | 2.92 | Hardwood Floor | Combined W/Office | O/Looks Frontyard |
| Bathroom | Main | 2.06 | 3.22 | Heated Floor | Quartz Counter | |
| Rec | Lower | 5.96 | 3.88 | B/I Bookcase | Gas Fireplace | Above Grade Window |
| Bathroom | Lower | 2.00 | 1.95 | Heated Floor | Quartz Counter | |
| 4th Br | Lower | 4.54 | 3.82 | Above Grade Window | Closet | |
| 5th Br | Lower | 5.50 | 3.02 | Above Grade Window | Closet | |
| Laundry | Lower | 4.78 | 2.99 | W/O To Garage |

