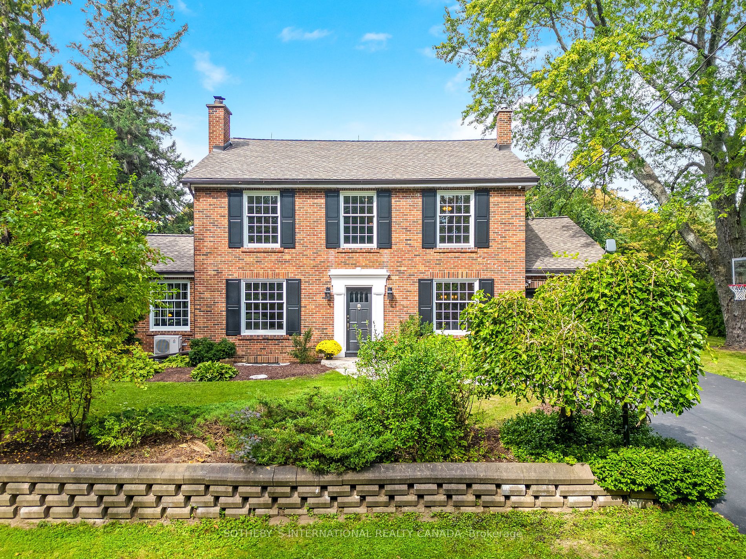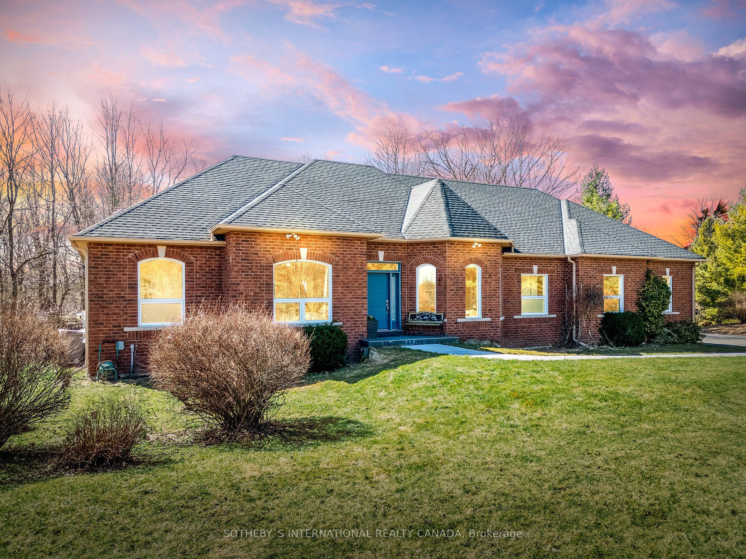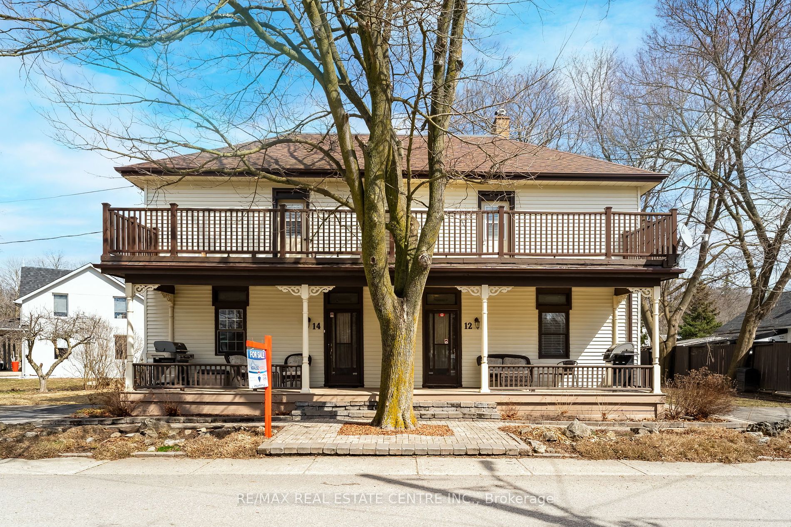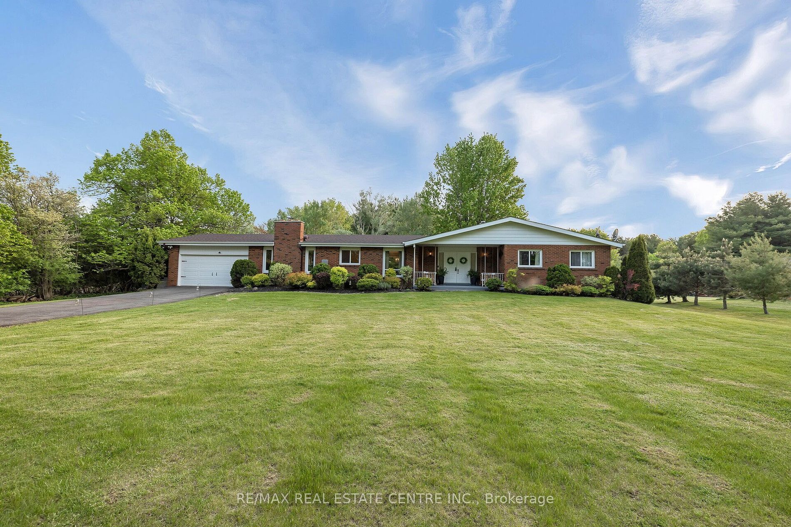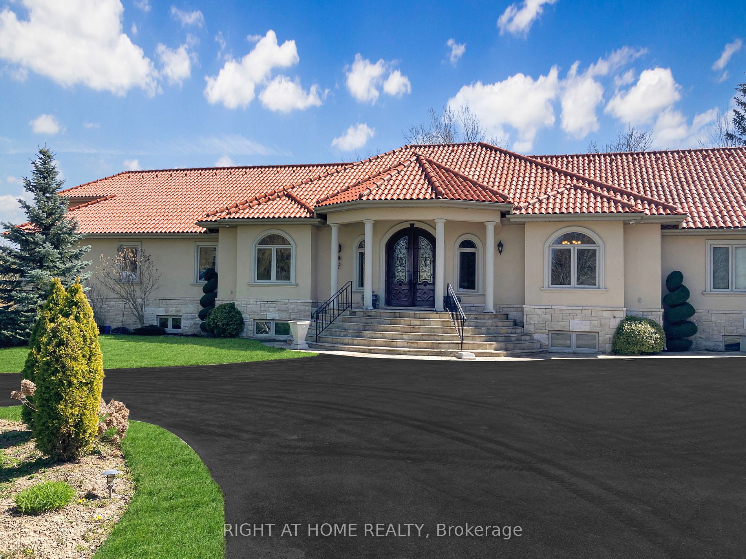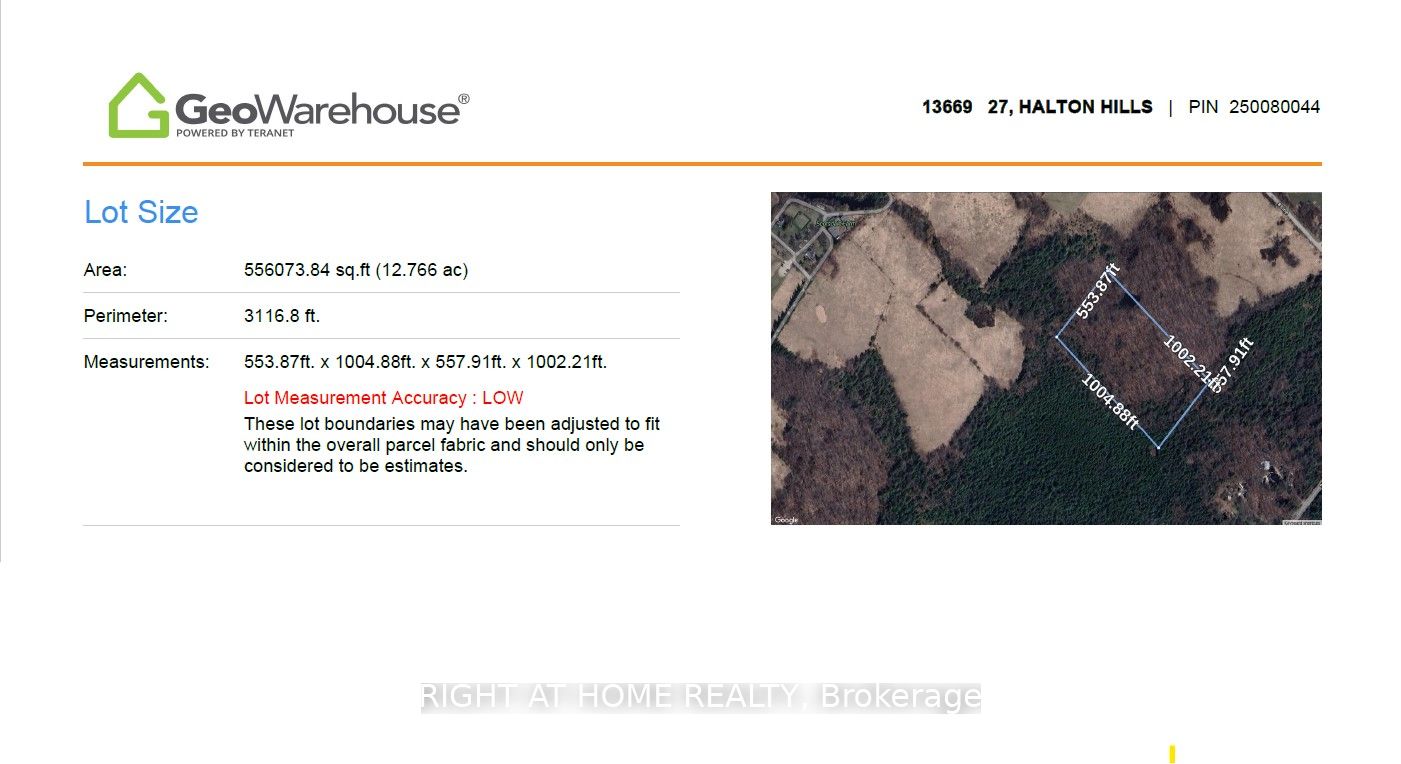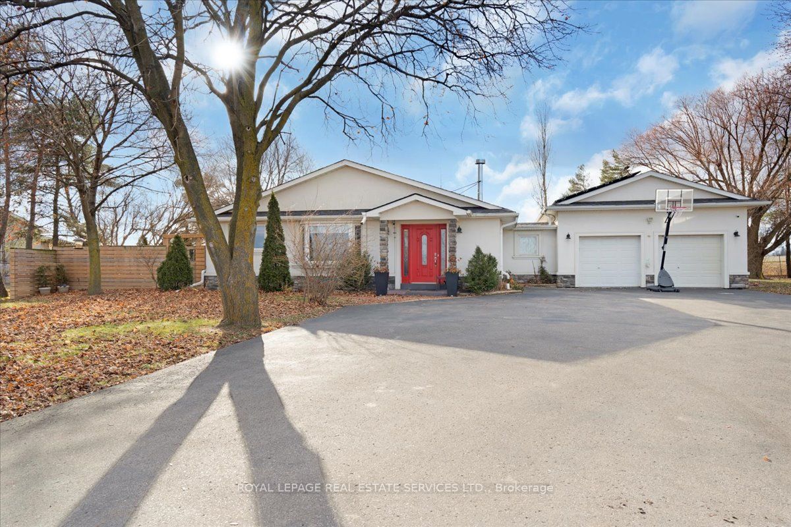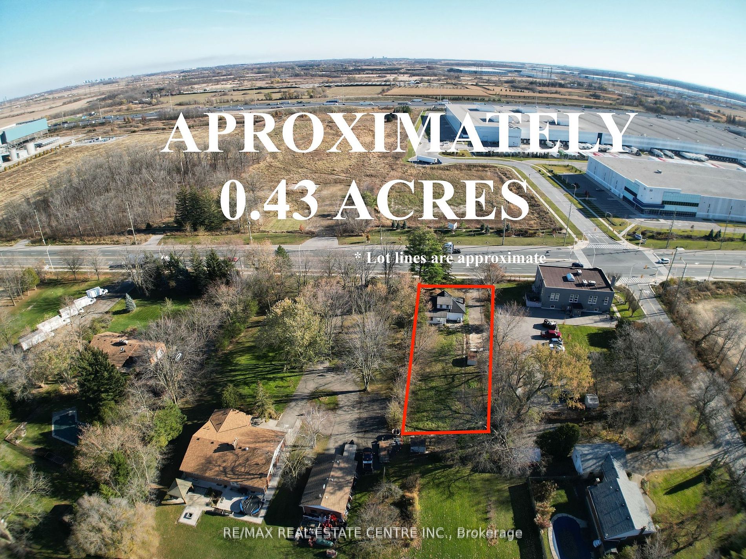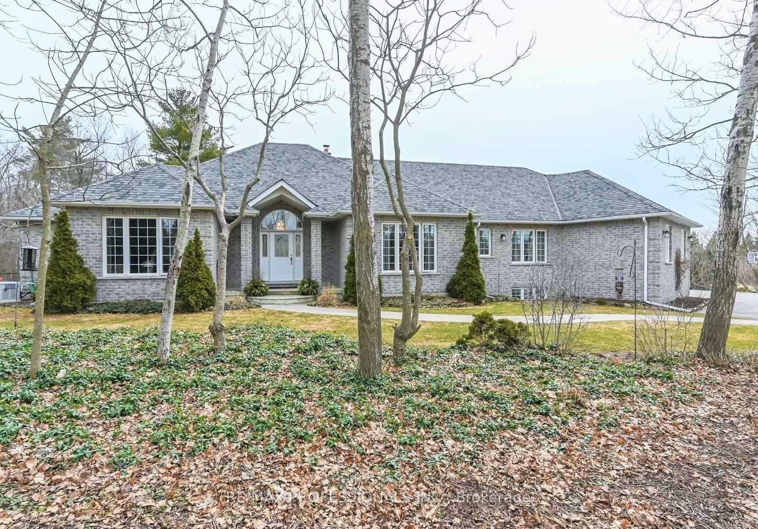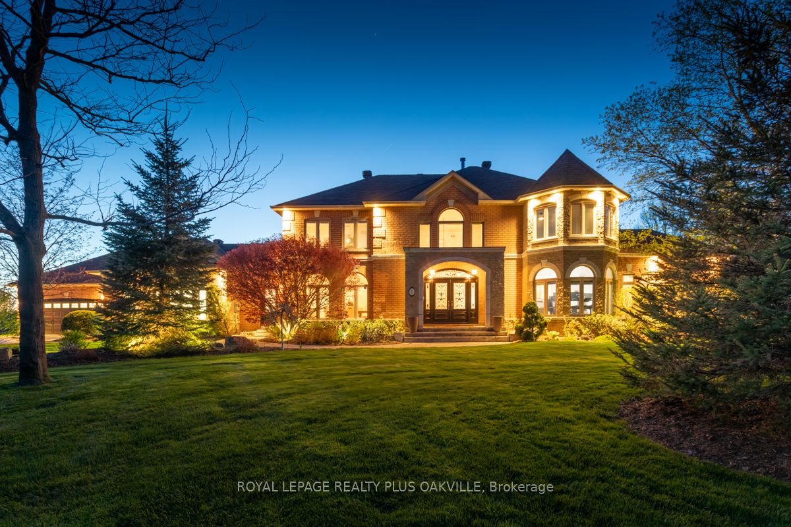3 York Lane
$1,339,000/ For Sale
Details | 3 York Lane
Beautiful country bungalow steps to go transit! Tucked away down a quiet lane where homes are rarely offered sits this 3 + 1 bedroom, 2 full bathroom home with so much to offer. The open concept main floor features a gorgeous kitchen with granite counters, centre island, stainless steel appliances & pantry, spacious living room with hardwood floors & a wood burning fireplace, dining room & cozy family room. Each room offers exceptional views of the countryside, nature and credit river lands. The finished lower level is fabulous and has a separate entrance, an awesome rec room, large bedroom & full bathroom. The private backyard is perfect for entertaining & offers the serenity of the country but being so close to the amenities of town + having natural gas & municipal water - so rare in a country property! Enjoy the beautiful easy-to-maintain gardens! There is lots of parking with a double car garage & parking for 10 cars in the driveway. It Is a commuter's dream being very close to the go train station and a short drive to the 401, 407 & 410. Rare opportunity to get out of the city and enjoy country living while still having all the conveniences of an in town property! Generator December 2022
Room Details:
| Room | Level | Length (m) | Width (m) | |||
|---|---|---|---|---|---|---|
| Living | Ground | 4.63 | 3.44 | Pot Lights | Hardwood Floor | Fireplace |
| Dining | Ground | 3.39 | 2.11 | Pot Lights | Hardwood Floor | Open Concept |
| Kitchen | Ground | 3.84 | 2.33 | Stainless Steel Appl | Centre Island | Open Concept |
| Family | Ground | 4.02 | 2.90 | Pot Lights | W/O To Deck | O/Looks Backyard |
| Prim Bdrm | Ground | 3.64 | 3.52 | Double Closet | Hardwood Floor | Large Window |
| Br | Ground | 3.43 | 2.44 | His/Hers Closets | Hardwood Floor | Large Window |
| Br | Ground | 3.12 | 2.66 | Double Closet | Hardwood Floor | Large Window |
| Rec | Bsmt | 6.88 | 6.67 | Pot Lights | Broadloom | Above Grade Window |
| Br | Bsmt | 4.22 | 3.14 | Broadloom |

