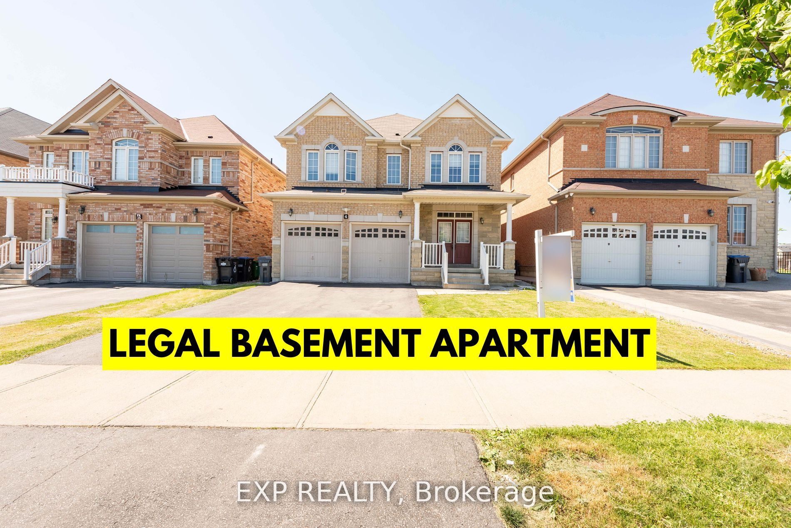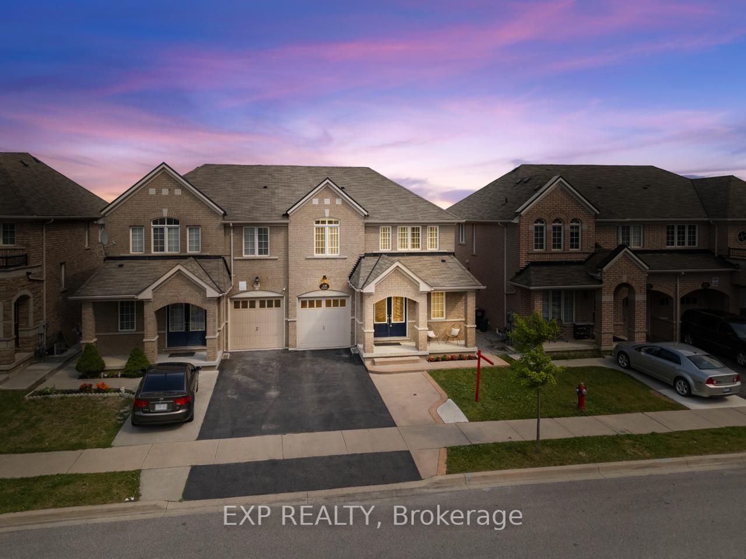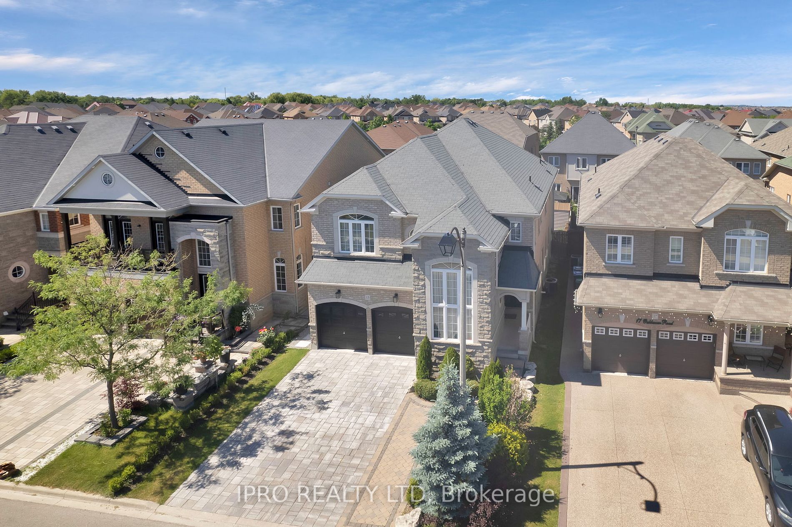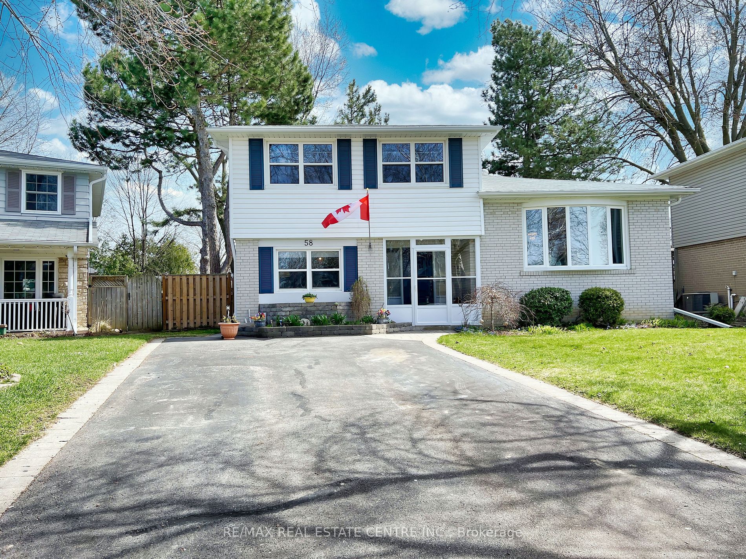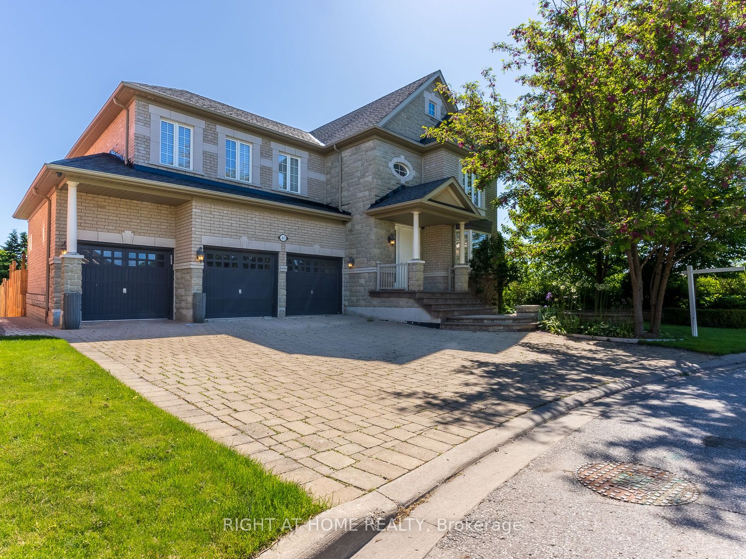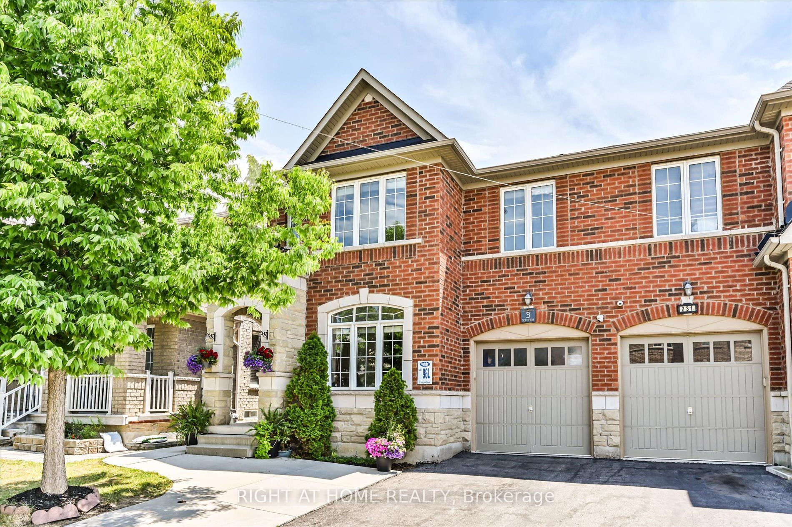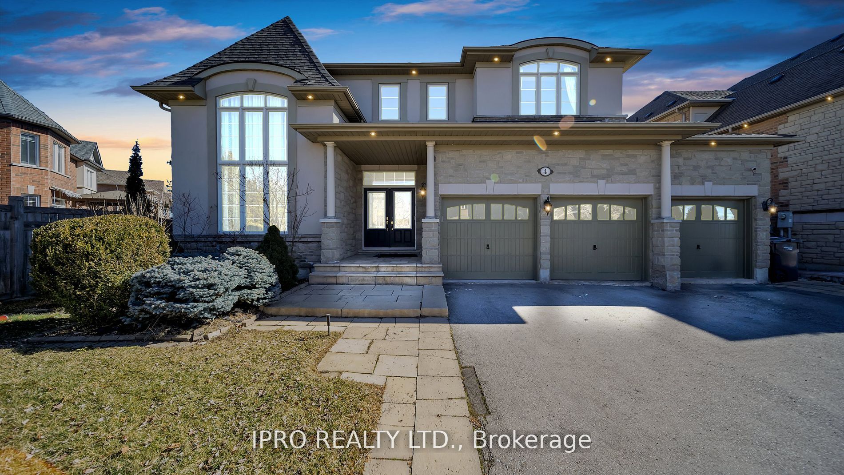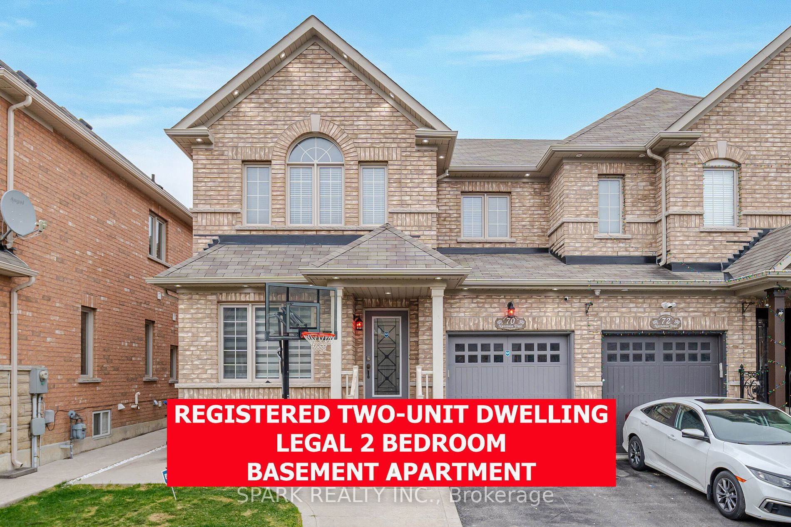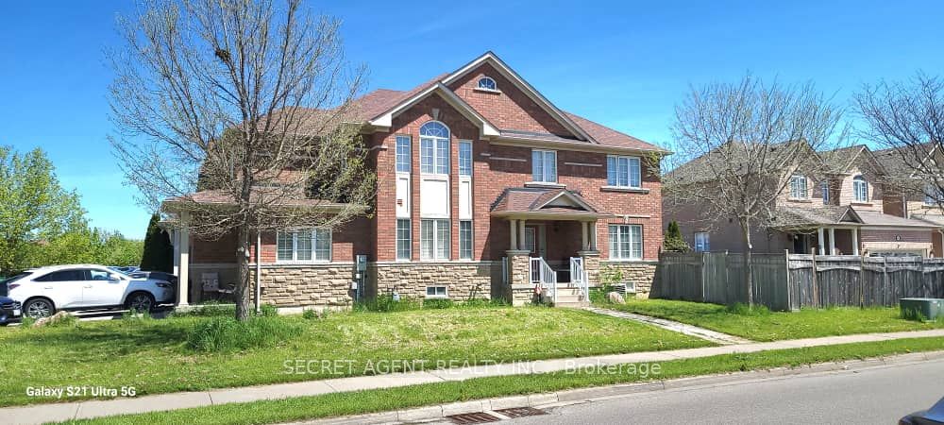80 Newington Cres
$1,199,999/ For Sale
Details | 80 Newington Cres
Absolutely Stunning, Bright & Spacious 4 Bedroom Semi-Detached Home with walk-out legal basement with one bedroom apartment and upgraded Kitchen. This Is A Link Home - Just Like A Detached "Only Attached From The Garage". In Gore & Castlemore Neighborhood In The Most Desirable Community Of Brampton East. California Shutters ,Entrance From Garage and Back yard To The Basement. D/D Entry. Excellent Layout. Hardwood Floors On Main, Oak Stairs. S/S Appliances, Pot Lights. This Home Boasts Combined Living & Dining, Open Concept Family Room W/ Full Size Kitchen And Centre Island. Good Size Master Bedroom W/ Ensuite & W/I Closet. Fully walk out Basement with Double Door entry. Very Clean, Modern and specious legal basement. Don't miss this opportunity !!!
Hot water tank own by Seller. Steps To Parks, Schools, Grocery, Shopping, Gurudwara, Temple, Gore Meadow Community Centre And Many More.
Room Details:
| Room | Level | Length (m) | Width (m) | |||
|---|---|---|---|---|---|---|
| Living | Main | 5.49 | 3.35 | Combined W/Dining | Hardwood Floor | Pot Lights |
| Dining | Main | 5.49 | 3.35 | Combined W/Living | Hardwood Floor | Pot Lights |
| Family | Main | 4.88 | 3.66 | O/Looks Backyard | Hardwood Floor | Pot Lights |
| Kitchen | Main | 5.64 | 2.90 | Centre Island | Tile Floor | Pot Lights |
| Prim Bdrm | 2nd | 4.93 | 3.91 | Ensuite Bath | Broadloom | Walk-in Bath |
| 2nd Br | 2nd | 2.90 | 2.69 | Large Window | California Shutters | |
| 3rd Br | 2nd | 3.30 | 3.05 | Large Window | Broadloom | California Shutters |
| 4th Br | 2nd | 3.35 | 2.44 | Broadloom | California Shutters | |
| Living | Bsmt | 0.00 | 0.00 | California Shutters | Vinyl Floor | |
| Kitchen | Bsmt | 0.00 | 0.00 | W/O To Yard | Vinyl Floor | |
| 5th Br | Bsmt | 0.00 | 0.00 | Closet | Vinyl Floor | |
| Bathroom | Bsmt | 0.00 | 0.00 | 3 Pc Bath |

