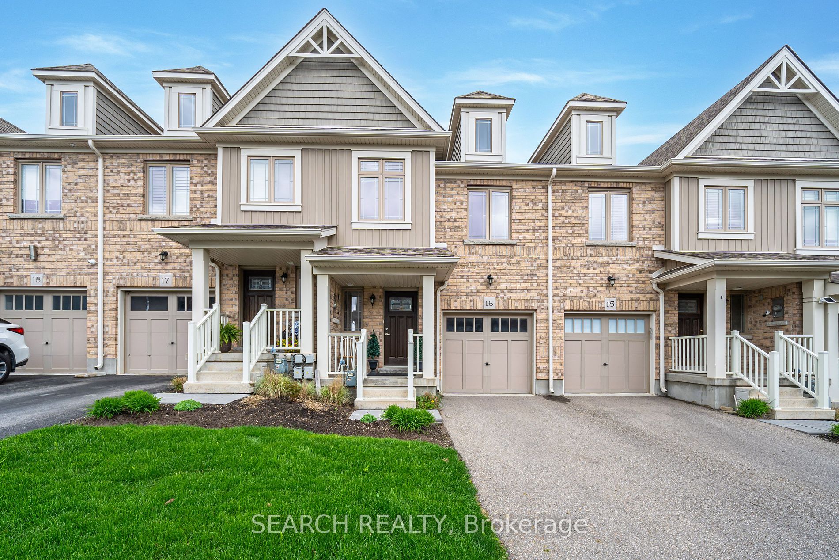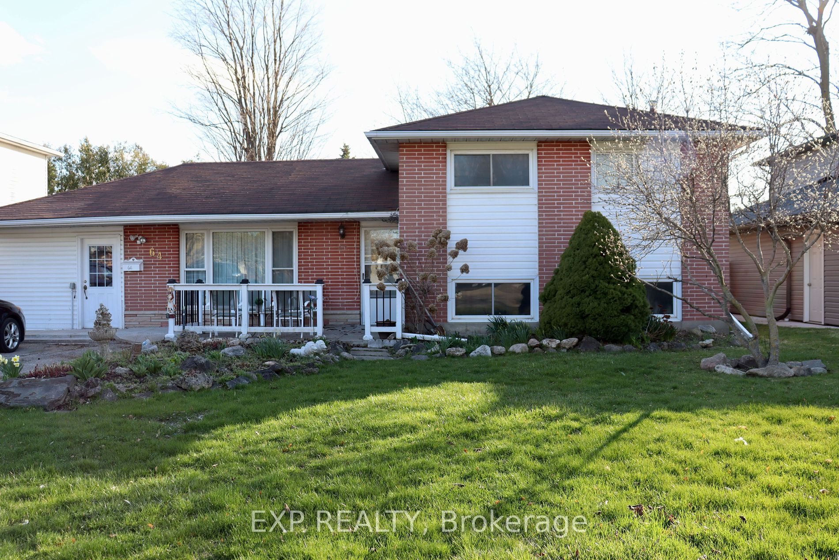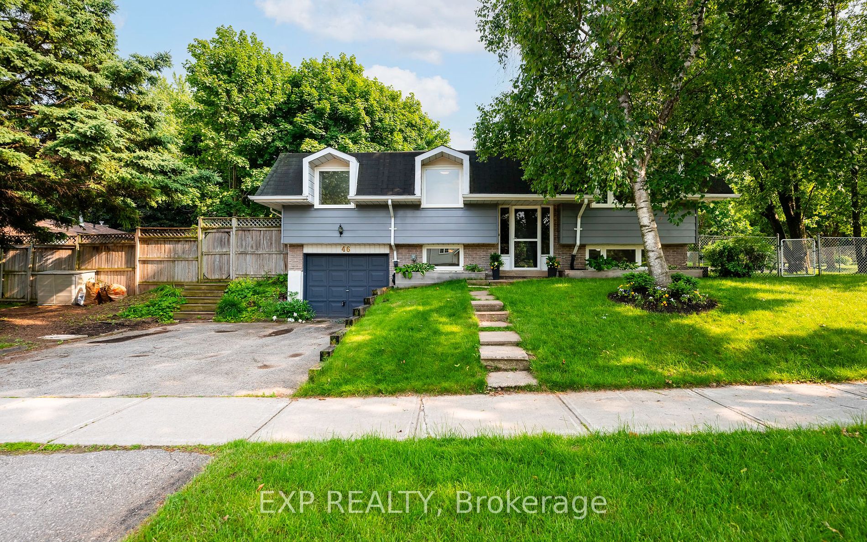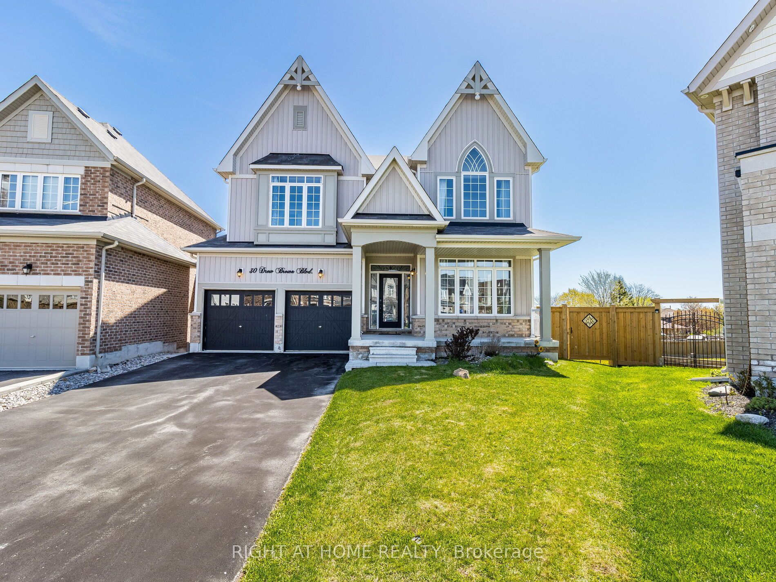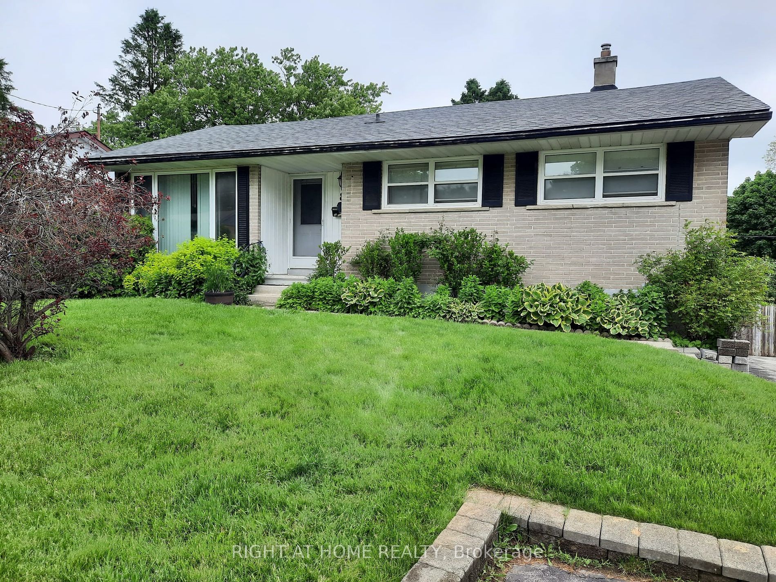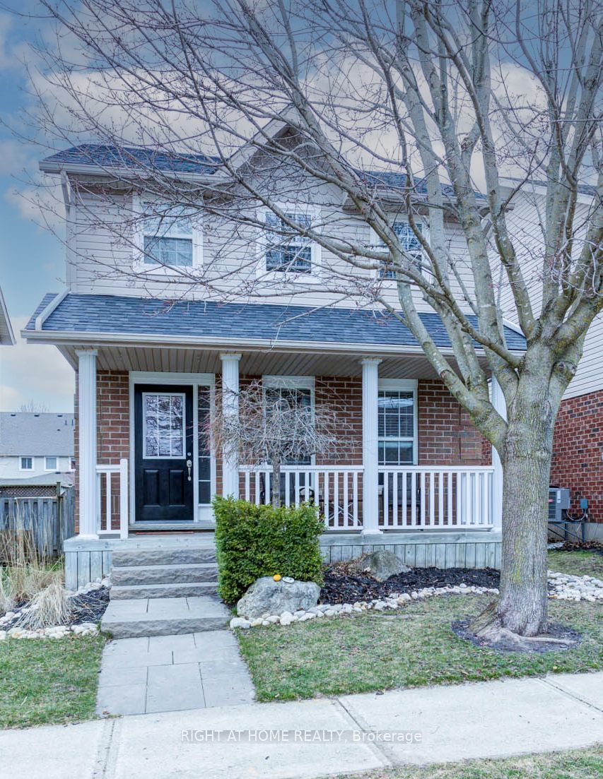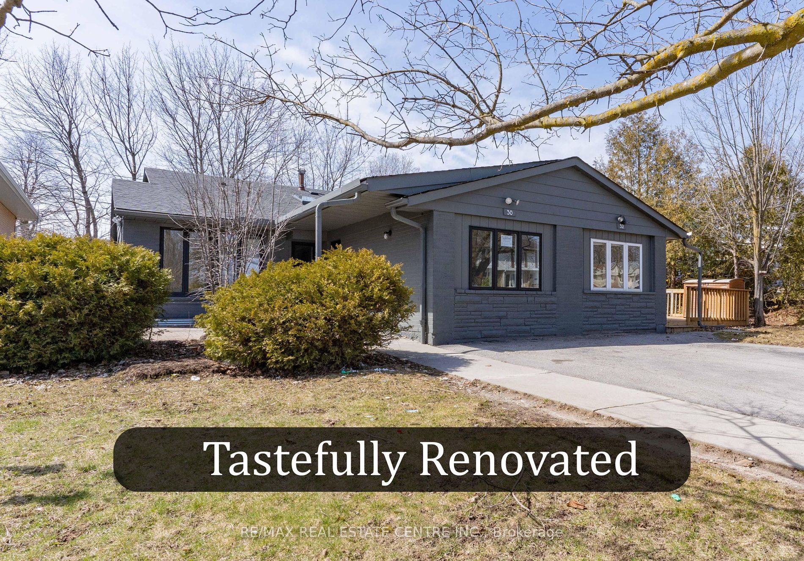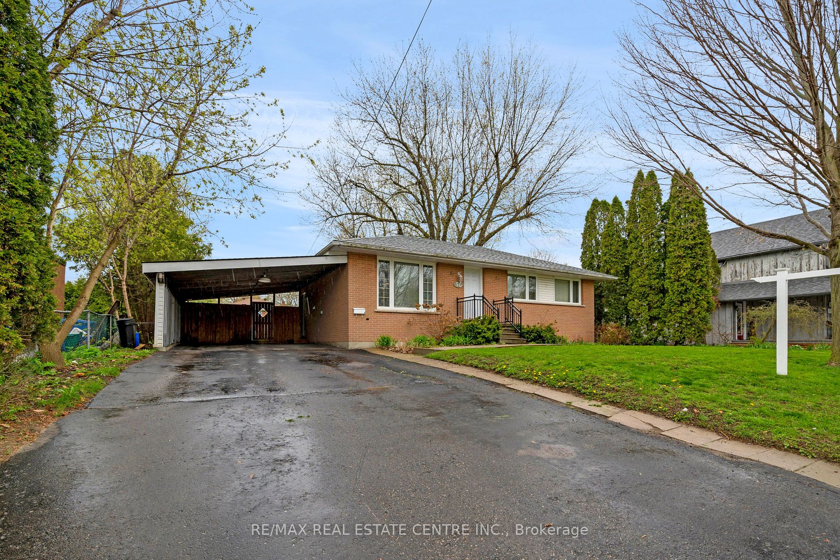7 Gifford St
$1,349,900/ For Sale
Details | 7 Gifford St
Nestled on just under half an acre, this spacious residence offers a perfect mix of tranquility and convenience near Downtown Orangeville. The property provides ample space for families and entertaining. The front living room features hardwood floors, large windows, and a wood-burning fireplace. A bricked archway leads to the formal dining room with backyard access. The kitchen includes stainless steel appliances and generous storage. The main floor also features a family room, fifth bedroom which could be used as an office/playroom, and a two-piece bath. Upstairs, four well-appointed bedrooms share a four-piece bathroom. The lower level offers an oversized sixth bedroom/rec room. The converted garage adds a self-contained living space with one bedroom, a bathroom, kitchen, and living area ideal for extended family, guests, or potential rental income. Outside, landscaped gardens, open space, patio, and sheds contribute to the property's charm. Located near Downtown Orangeville, residents can enjoy shops, dining, and cultural attractions within walking distance. This residence provides a rare blend of size, location, and charm, making it an ideal choice for those seeking a comfortable and convenient lifestyle.
Tenant vacating July 1.
Room Details:
| Room | Level | Length (m) | Width (m) | |||
|---|---|---|---|---|---|---|
| Living | Main | |||||
| Dining | Main | |||||
| Kitchen | Main | |||||
| Family | Main | |||||
| Br | Main | |||||
| Prim Bdrm | Upper | |||||
| Br | Upper | |||||
| Br | Upper | |||||
| Br | Upper | |||||
| Br | Lower | |||||
| Living | Ground | |||||
| Br | Ground |

