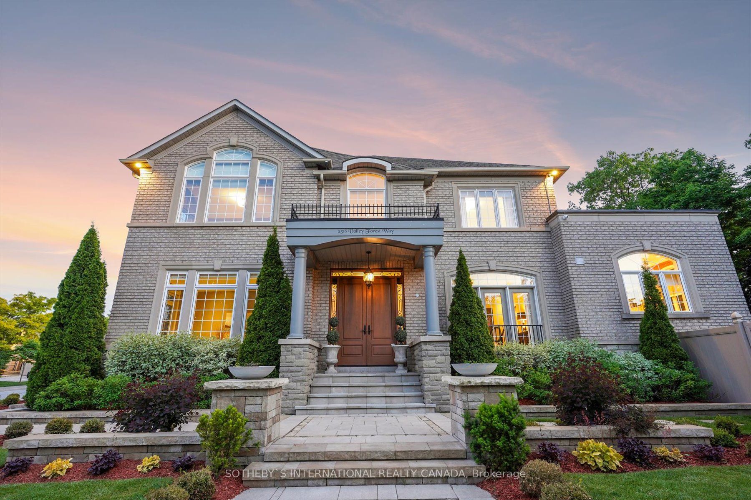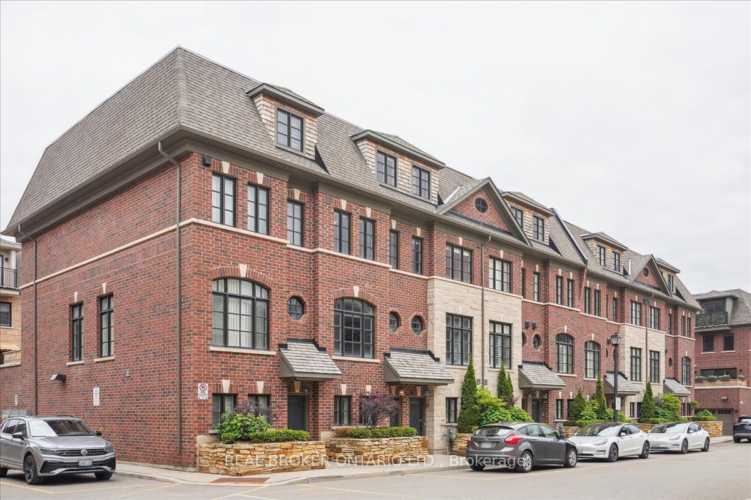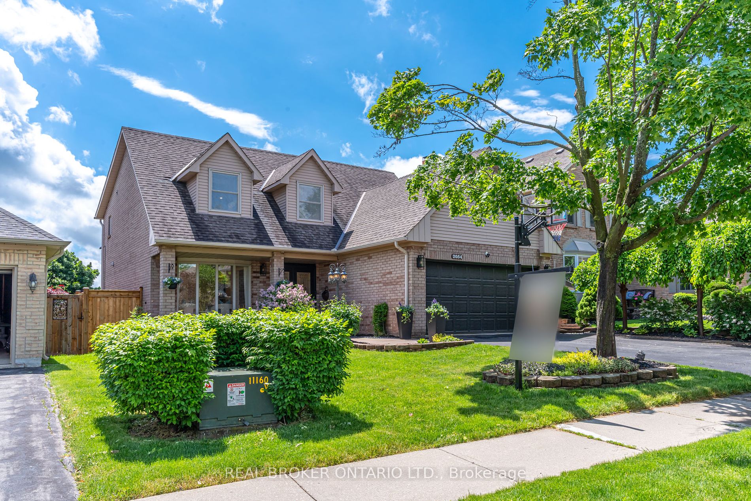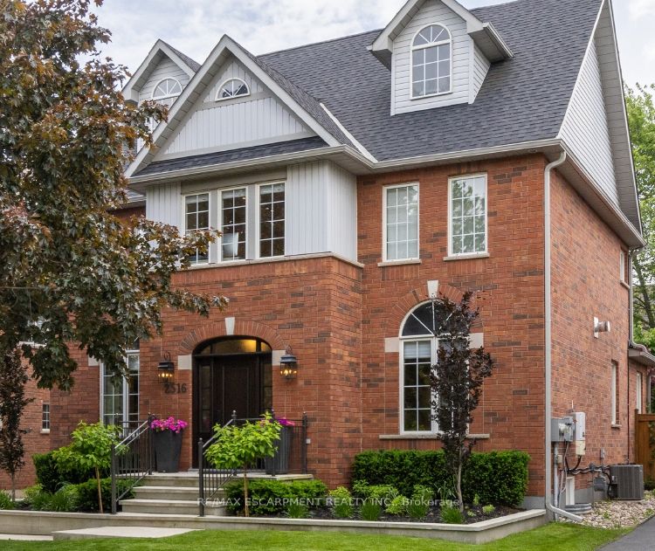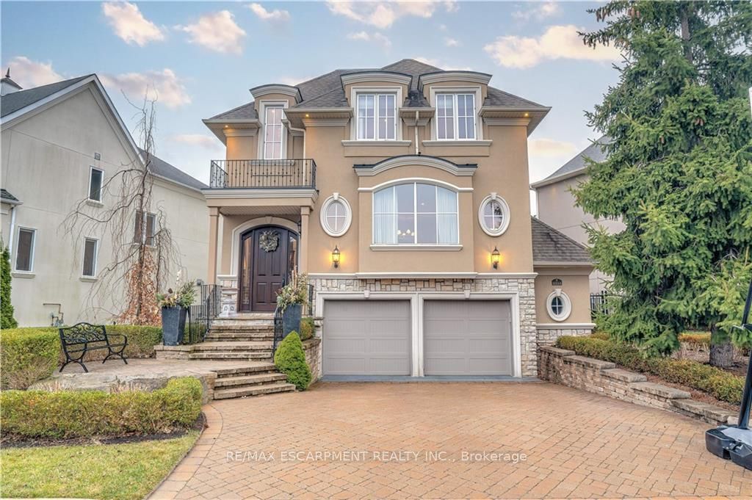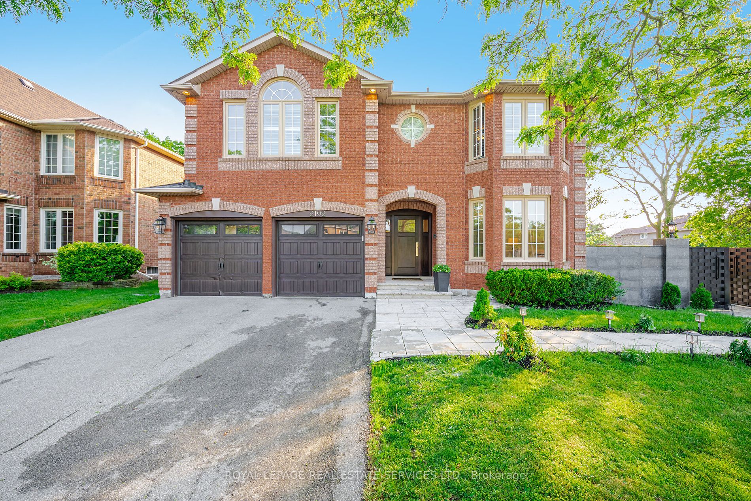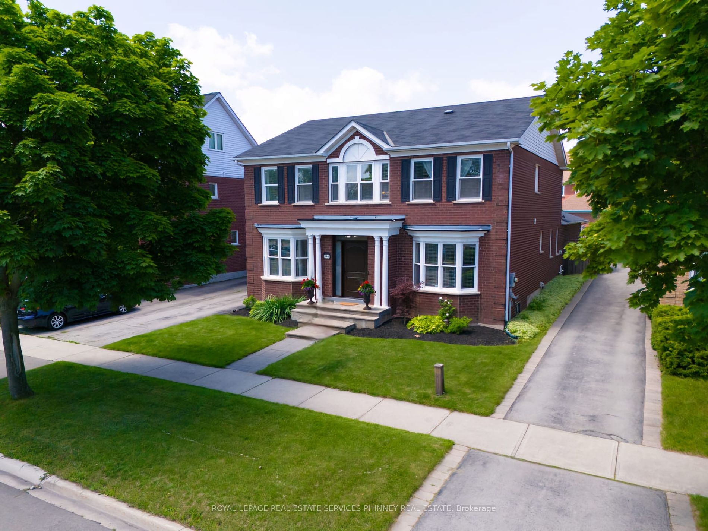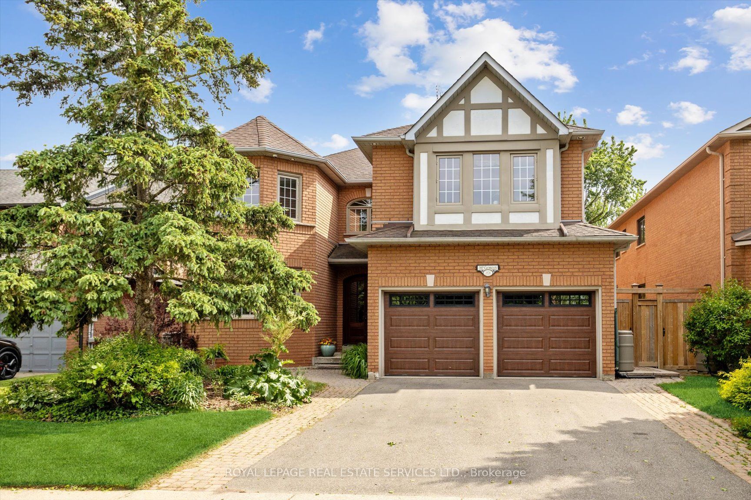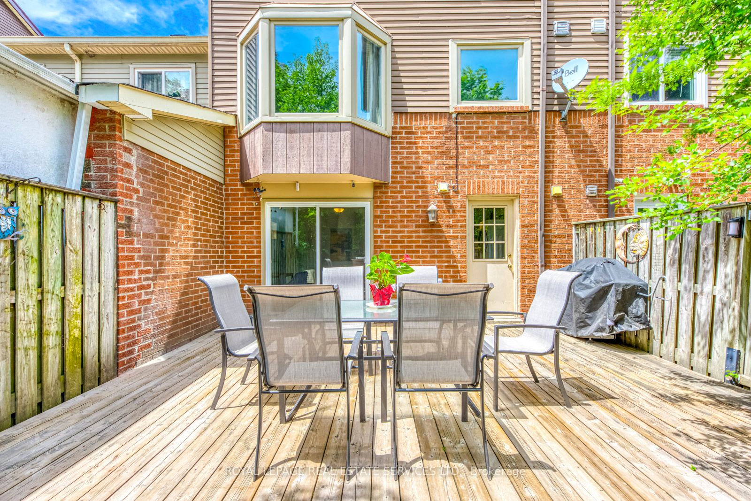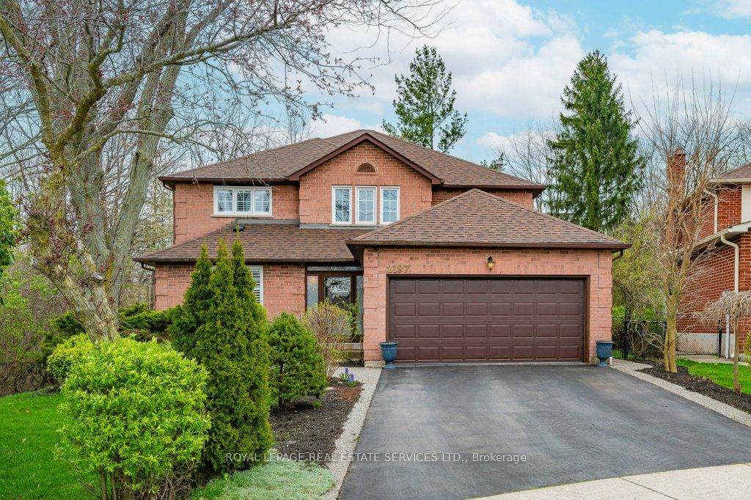2477 Longridge Cres
$2,229,000/ For Sale
Details | 2477 Longridge Cres
Welcome To This Beautifully Designed 5 Bedroom Home Nestled In The Prestigious River Oaks Community. This Gorgeous Property Spans Over 3000 sq' On A Large, Private, Landscaped Lot Offering Plenty Of Privacy - Plus A Fully Finished Open Concept Basement With A Fireplace, Fully Equipped Wet Bar, Large Sitting Room and Pool Table Area. The Grand Entryway With Its Soaring 17ft Ceilings Sets The Tone For This Magnificent Home. Enjoy The Bright And Inviting Formal Living And Dining Rooms, Ideal For Family Gatherings. The Custom-Built Chef's Kitchen Features High-End Thermador Built-In Appliances, A Large Center Island With Seating For The Whole Family, Granite Countertops, and A Tiled Backsplash, All Overlooking A Pristine Backyard Oasis. Relax In The Cozy Living Room, Complete With A Quartz Feature Wall With Gas Fireplace and Custom Built-In Shelving. The Upper Level Houses 5 Well-Appointed Bedrooms, Including A Primary Suite With Double Door Entry, Two Walk-In Closets, And A Luxurious 5-Piece Ensuite. Step Outside To The Stunning Backyard Featuring An Interlock Patio, Heated In-Ground Pool, 5 Zone In-Ground Sprinkler System, Mature Trees, And Landscaped Gardens. Situated In A Prime Location With Easy Access To Major Highways, A Short Commute To Downtown Toronto, Top-Notch Schools, Numerous Retail Options, And Abundant Green Space. This Home Offers A Serene Escape Close To The City.
Inground Pool with Heater, Hot Tub, Safety Fence For Children & Animals (Removeable), In Ground, 5 Zone Sprinkler System.
Room Details:
| Room | Level | Length (m) | Width (m) | |||
|---|---|---|---|---|---|---|
| Living | Main | 6.13 | 5.62 | Gas Fireplace | Combined W/Kitchen | B/I Shelves |
| Dining | Main | 7.68 | 3.66 | Separate Rm | Hardwood Floor | Large Window |
| Kitchen | Main | 3.85 | 3.51 | Separate Rm | Backsplash | Granite Counter |
| Office | Main | 3.06 | 3.20 | Large Window | Hardwood Floor | |
| Prim Bdrm | 2nd | 5.63 | 5.51 | W/I Closet | Broadloom | 5 Pc Ensuite |
| Br | 2nd | 5.62 | 5.42 | 4 Pc Ensuite | Broadloom | Closet |
| Br | 2nd | 3.42 | 4.19 | Large Closet | Broadloom | |
| Br | 2nd | 3.04 | 3.67 | Double Closet | Broadloom | |
| Br | 2nd | 3.70 | 3.60 | Broadloom | ||
| Rec | Bsmt | 11.63 | 6.33 | Fireplace | Open Concept | Wet Bar |

