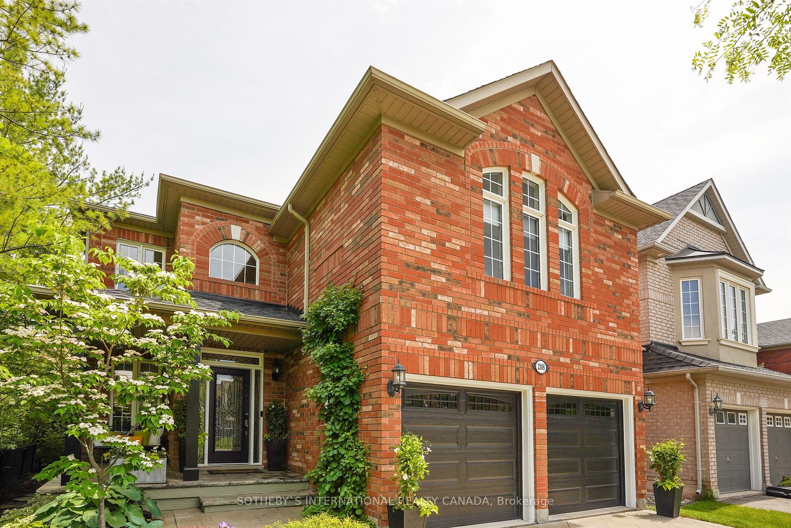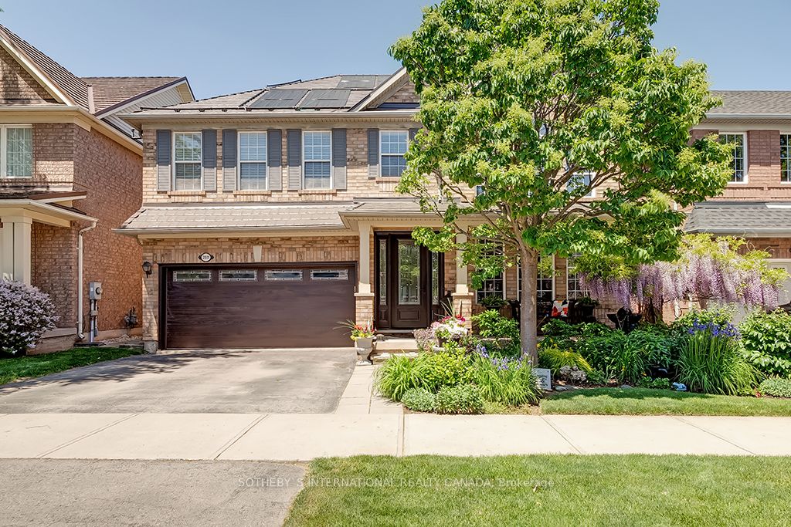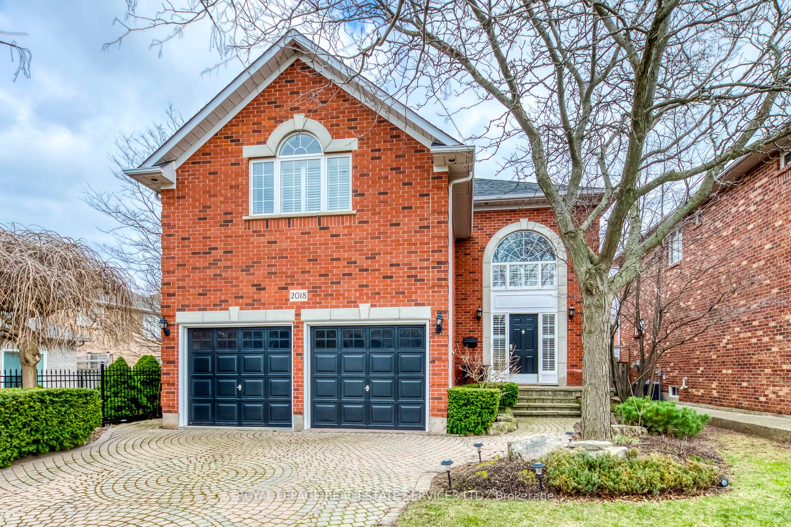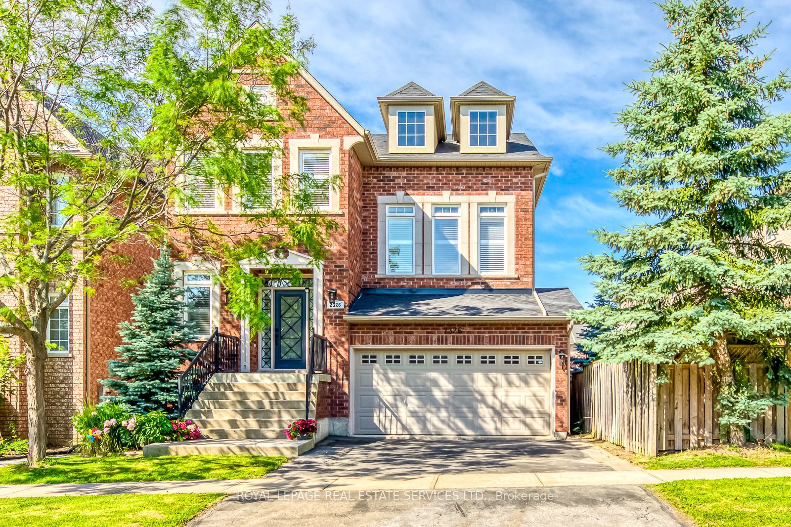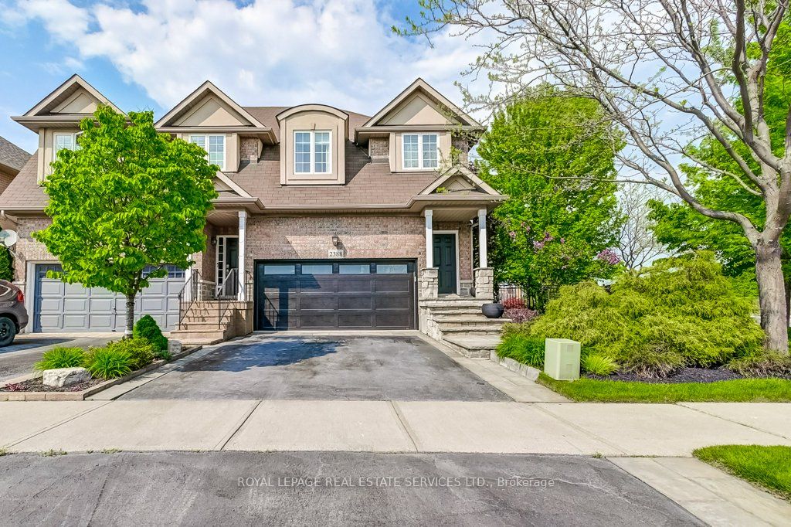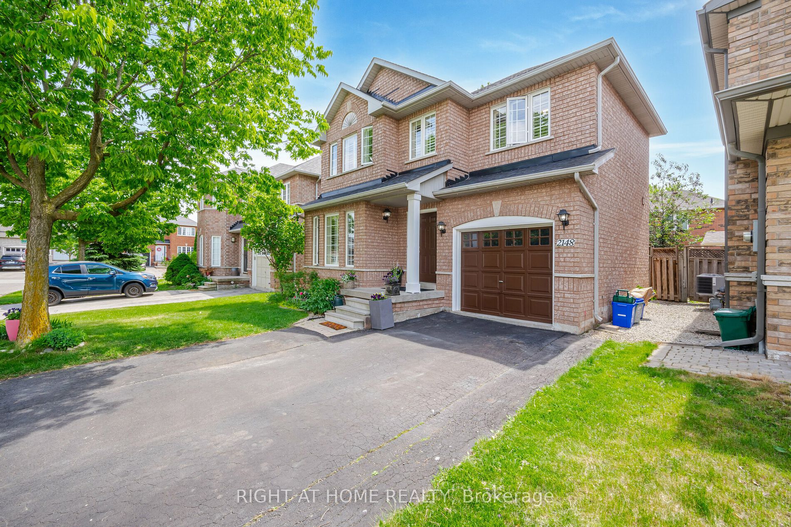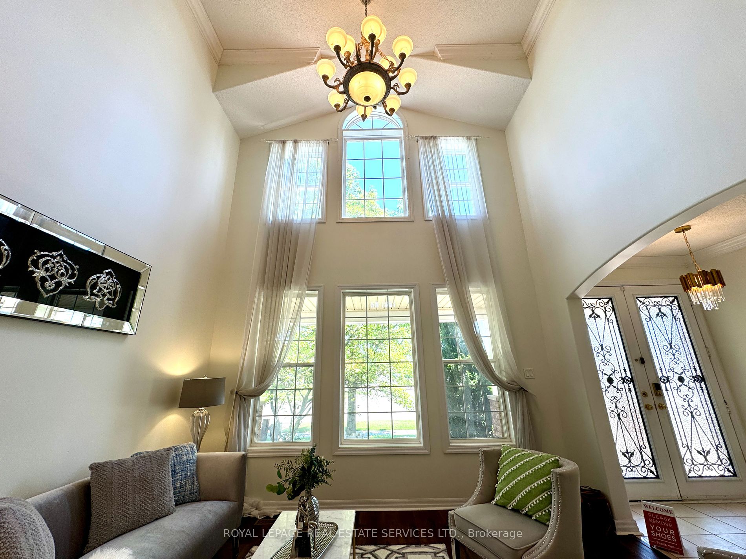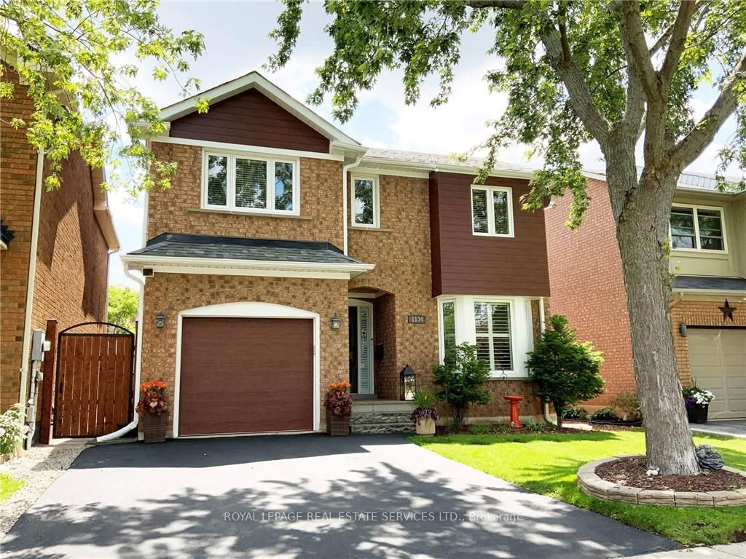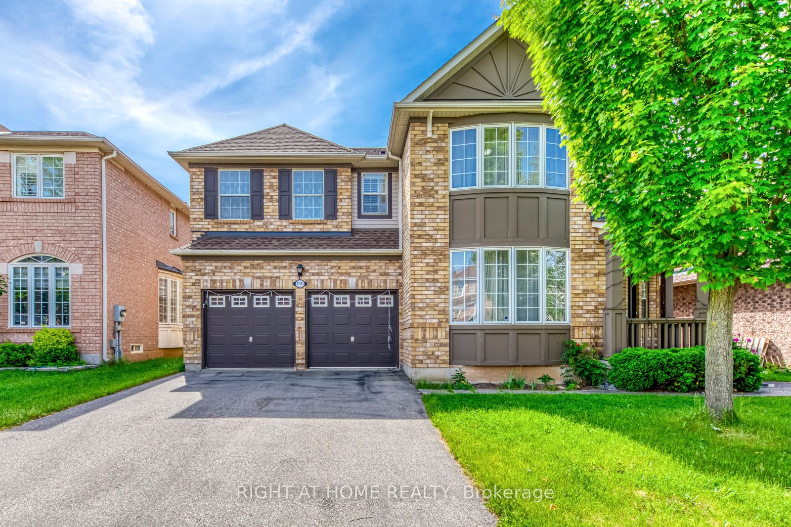2970 Garnethill Way
$949,000/ For Sale
Details | 2970 Garnethill Way
No Carpets! Step into this stunning Freehold End-Unit townhome in West Oak Trails, one of the largest in the complex with over 1,800 sq.ft. of luxurious living space. Be greeted by the delightful fragrance and beauty of a rose bush along the entrance stairs. Revel in the elegance of hardwood floors, solid wood staircases, crown molding, and smooth ceilings on the second floor. The remodeled and upgraded eat-in kitchen provides featuring maple solid wood cabinets, stainless steel appliances, a custom backsplash, a high-end Fotile range hood, and generous storage and counter space. The third floor offers three spacious bedrooms with hardwood flooring, two full bathrooms and a convenient laundry room on bedroom level . The finished basement boasts a large rec room with laminate flooring, an inside entrance to the garage, and a walkout to the backyard perfect for entertaining. The fully fenced backyard is a summer oasis with an interlocking patio, raised garden bed planter, and a large side yard with vegetable beds. Don't miss out on this exquisite home! Very Low common road fee $84/m. Offer date Tuesday July 2nd 7pm.
SS Stove(24),SS fridge(19),SS DW,fotile rangehood(20), W/D. Gdo. Roof(2019),attic insulation(2019)ac and furnace(bought out and owned,2020),driveway interlocking(2019), backyard and side yard interlocking Patio(2022),freshly painted(24).
Room Details:
| Room | Level | Length (m) | Width (m) | |||
|---|---|---|---|---|---|---|
| Living | 2nd | 6.40 | 3.14 | Crown Moulding | Hardwood Floor | O/Looks Frontyard |
| Dining | 2nd | 6.40 | 3.14 | Crown Moulding | Hardwood Floor | O/Looks Backyard |
| Kitchen | 2nd | 3.20 | 2.44 | Crown Moulding | Ceramic Floor | O/Looks Dining |
| Breakfast | 2nd | 2.53 | 2.29 | Crown Moulding | Ceramic Floor | O/Looks Backyard |
| Family | 2nd | 4.05 | 3.05 | Crown Moulding | Hardwood Floor | O/Looks Backyard |
| Prim Bdrm | 3rd | 4.24 | 3.63 | Crown Moulding | Hardwood Floor | 4 Pc Ensuite |
| 2nd Br | 3rd | 3.20 | 3.05 | Crown Moulding | Hardwood Floor | B/I Closet |
| 3rd Br | 3rd | 3.05 | 2.70 | Crown Moulding | Hardwood Floor | B/I Closet |
| Rec | Lower | 5.18 | 3.05 | Crown Moulding | Laminate | W/O To Yard |
| Laundry | 3rd |

