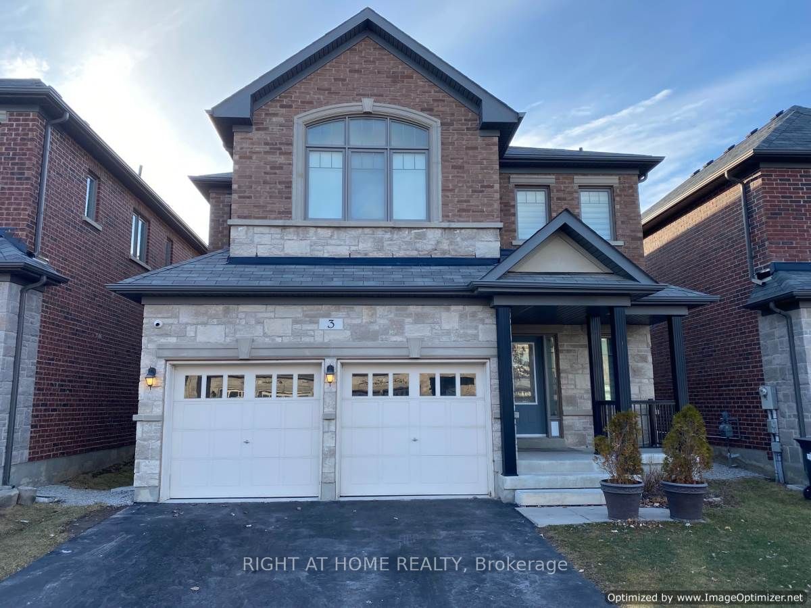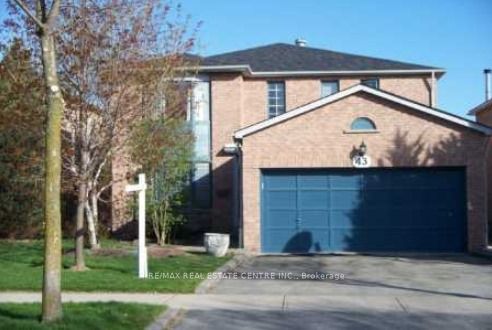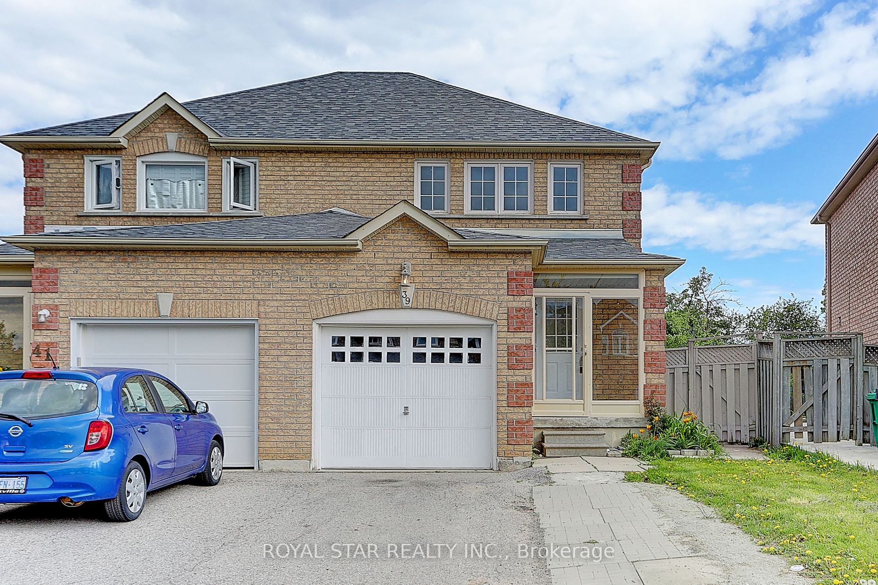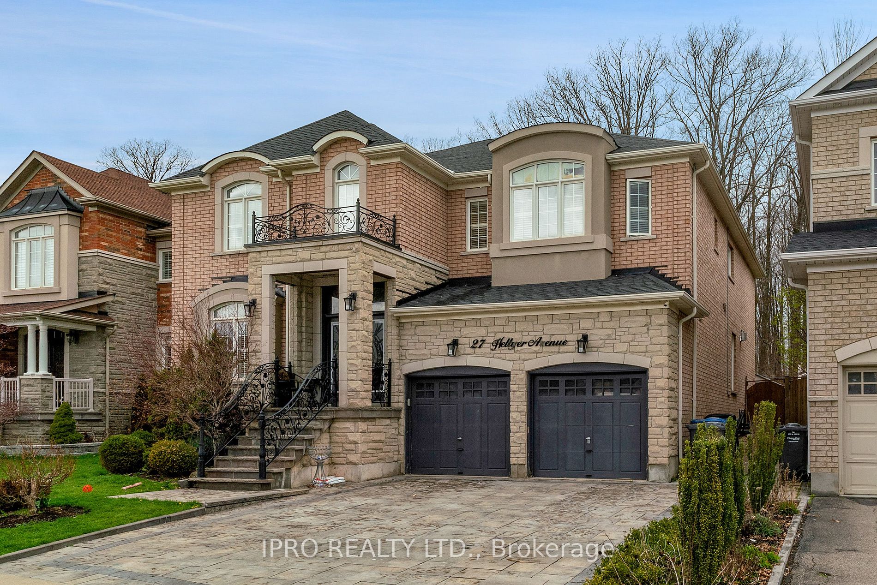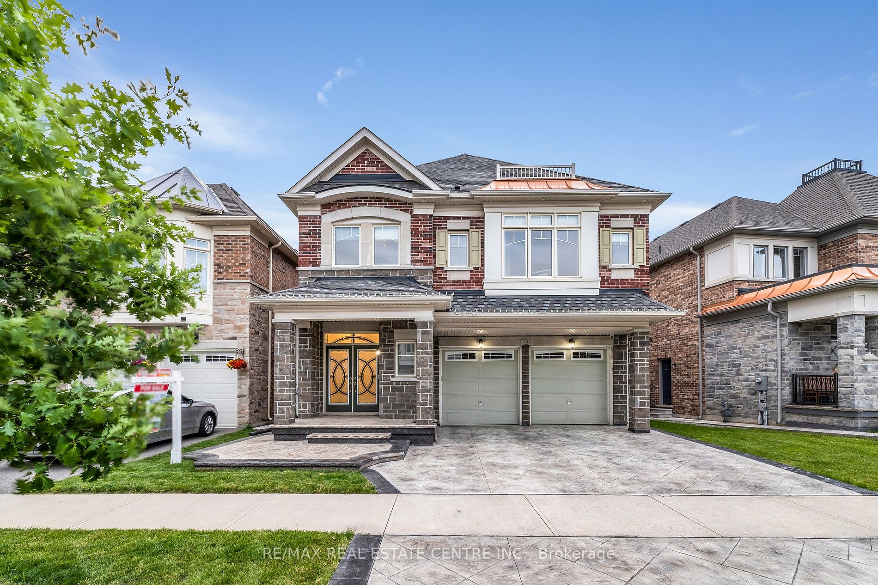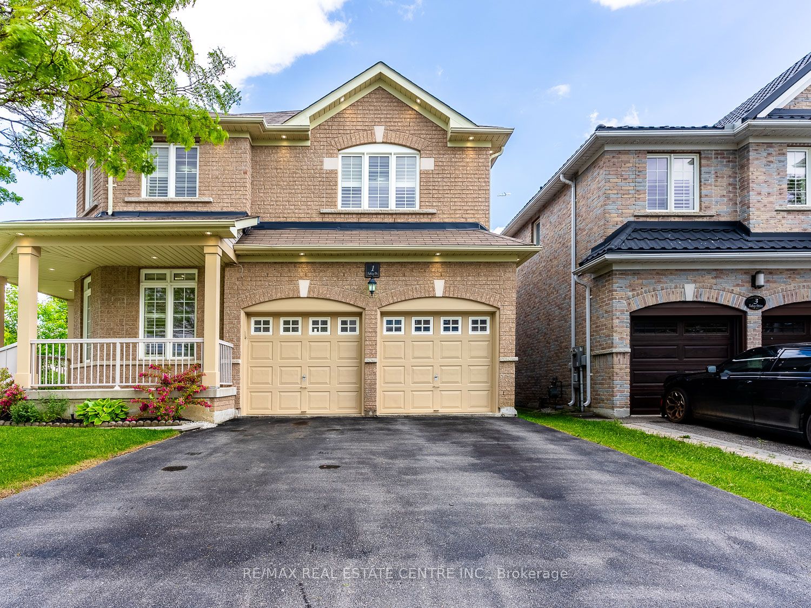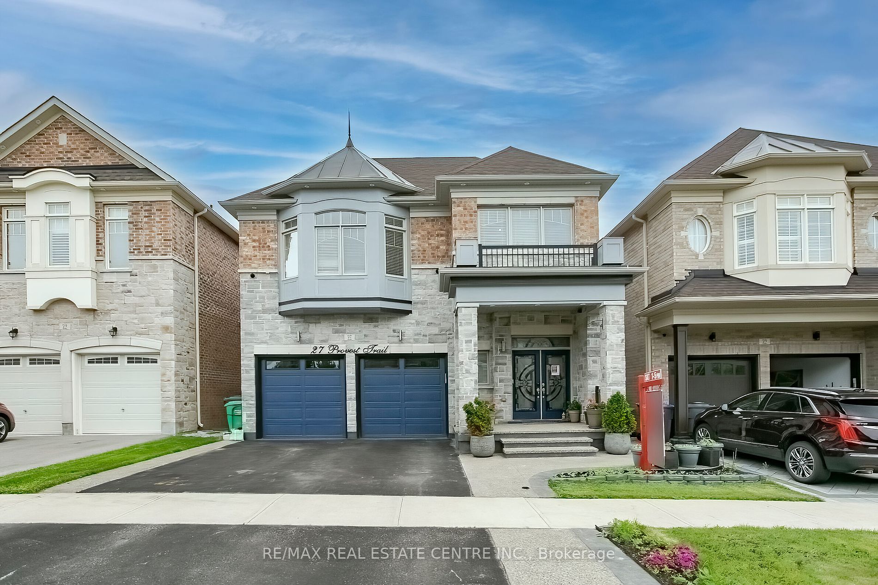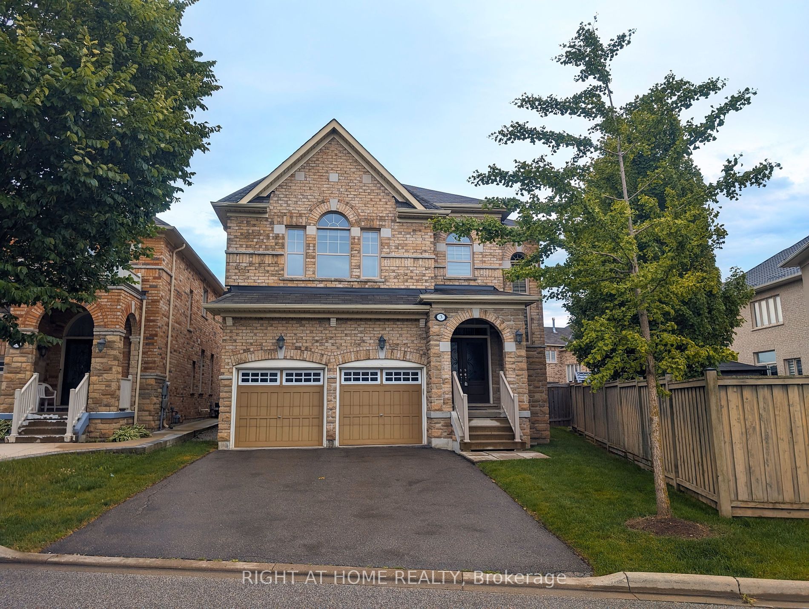48 Mediterranean Cres
$1,850,000/ For Sale
Details | 48 Mediterranean Cres
Remarkable In Every Way, This Magnificent 4 + 2 Bedroom Two Storey Is Situated On A Beautiful Lot That Features A Backyard Oasis & Luxury Living Above Grade PLUS An Open Concept Finished Basement. This Home Has Everything Upgraded Right Down To The Door Handles. It Boast Upgraded Floors, Porcelain Tiles, Custom Wainscoting With Upgraded Baseboards Throughout. A Large Second Floor Office Perfect For Those Work From Home Days Or Use It as a Media Room, Study Area etc... Window Coverings Throughout, Pot Lights (Inside), Elegant Light Fixtures Throughout. Great Room with Gas Fireplace, Millwork To The Ceiling. Three Bedrooms with Full Washrooms. Upgraded Kitchen With Extended Cabinets, High-End Appliance's, Backsplash, Access to Doors To Your Backyard Patio For Entertainment. The Main Floor Laundry Has Custom Cabinets & Access To 2 Car Garage. The Professionally Finished Open Concept Basement Has A Two Bedroom with One Full Washroom, En suite Laundry, Kitchen & All Oversized Windows. This Home with it's Legal Basement already generating income. Close To Schools, Financial District, Large Corporation including Amazon & So Much More!
Room Details:
| Room | Level | Length (m) | Width (m) | |||
|---|---|---|---|---|---|---|
| Living | Main | 5.52 | 3.72 | |||
| Dining | Main | 5.52 | 3.72 | |||
| Great Rm | Main | 5.34 | 3.81 | Fireplace | ||
| Kitchen | Main | 4.70 | 3.02 | |||
| Breakfast | Main | 3.50 | 2.90 | |||
| Laundry | Main | 3.65 | 1.83 | |||
| Prim Bdrm | 2nd | 5.55 | 3.69 | |||
| 2nd Br | 2nd | 4.82 | 3.23 | |||
| 3rd Br | 2nd | 4.27 | 3.66 | |||
| 4th Br | 2nd | 3.72 | 3.35 | |||
| Office | 2nd | 9.90 | 5.00 |



