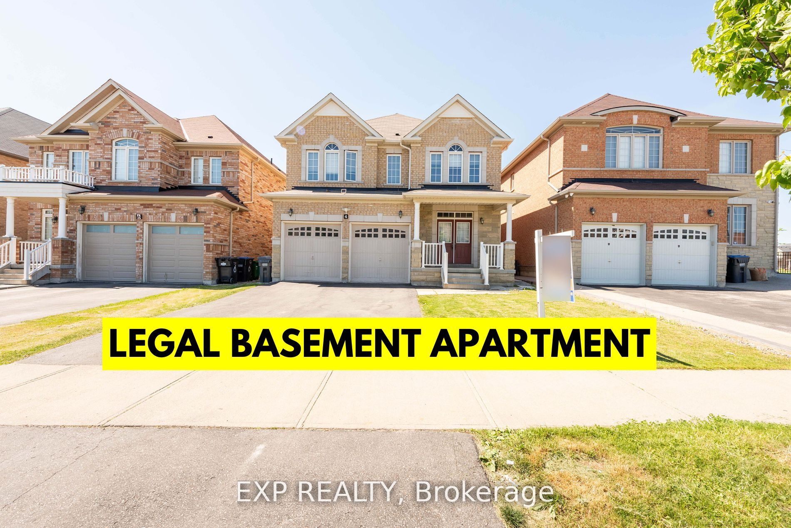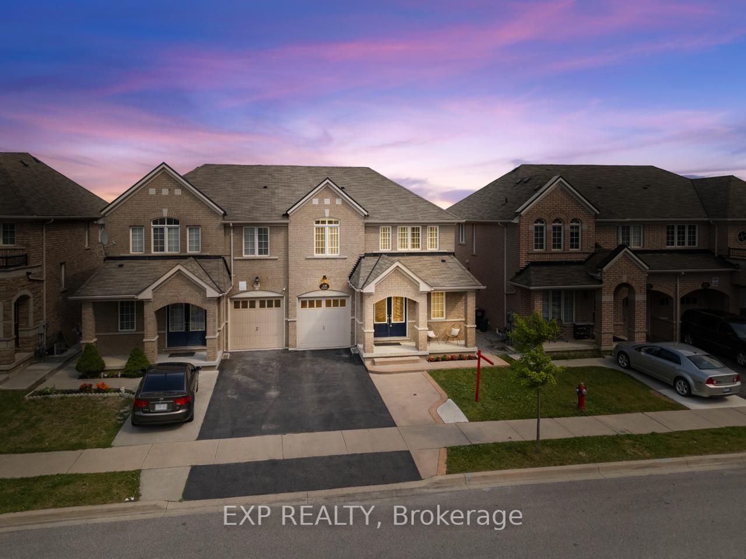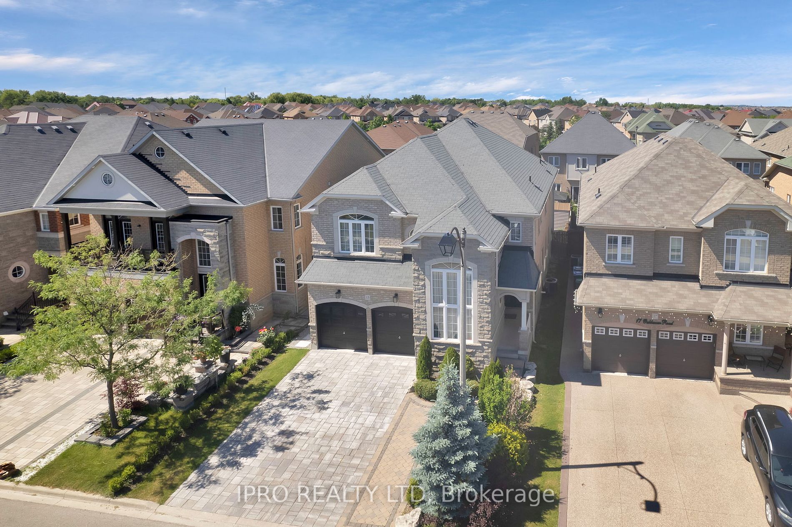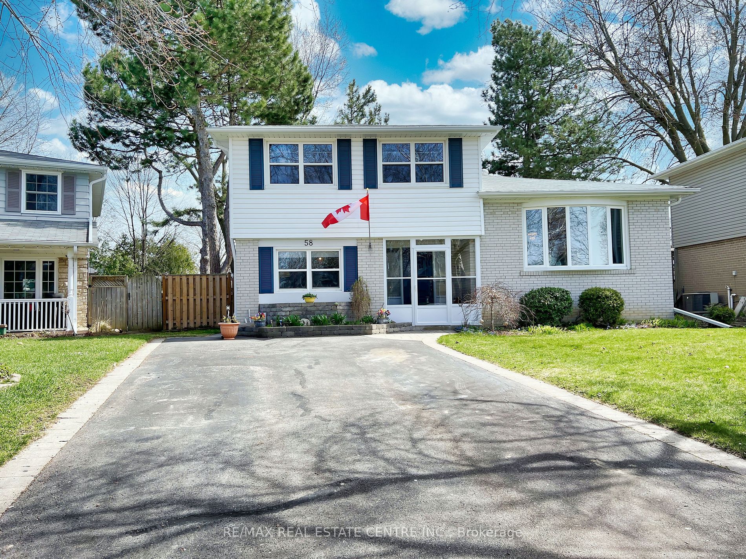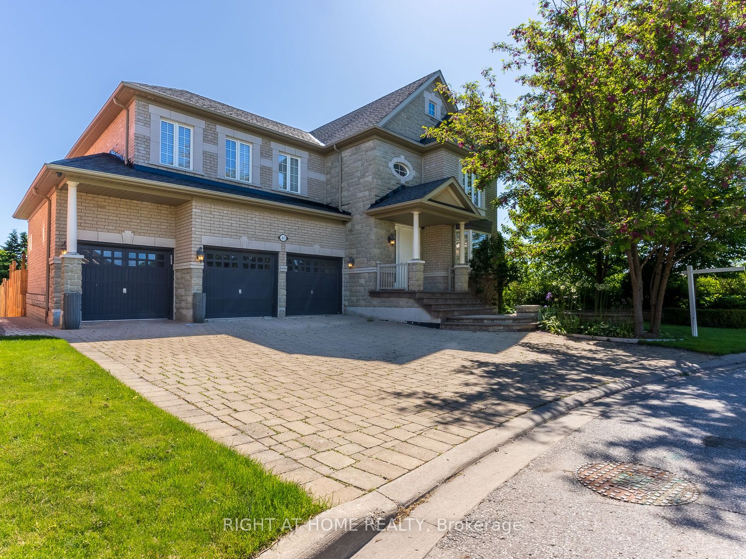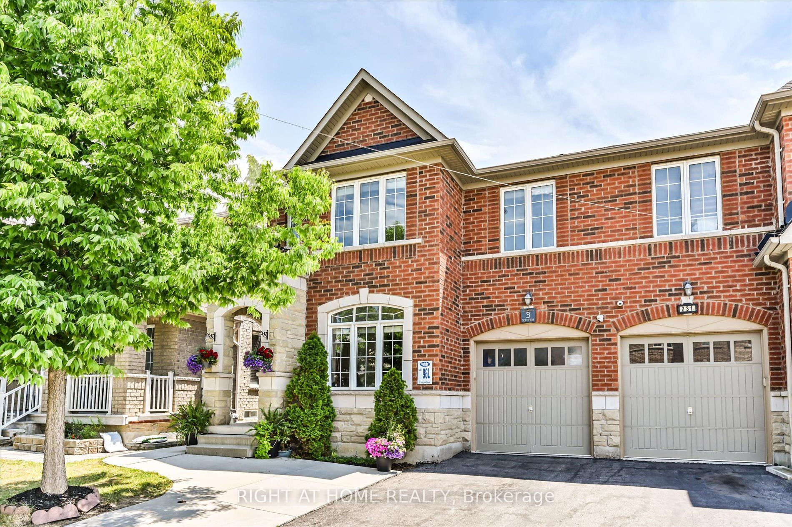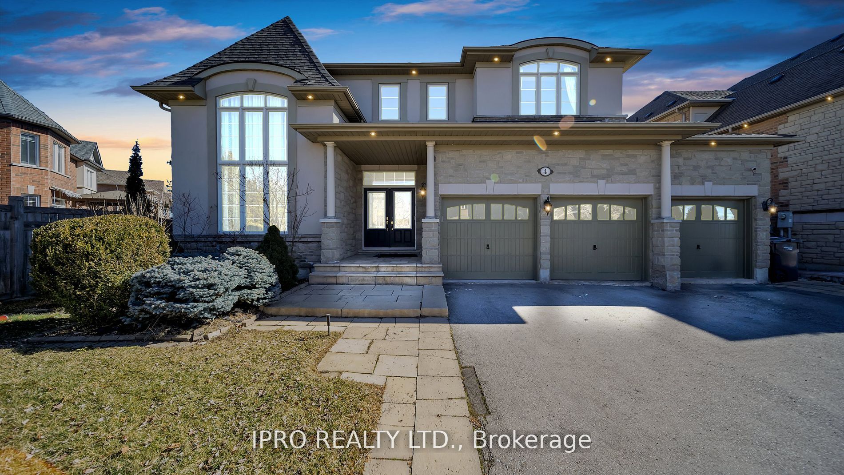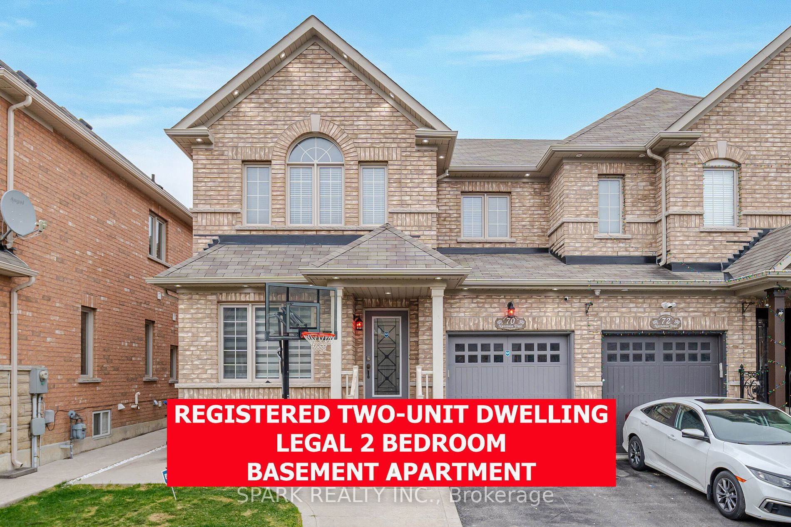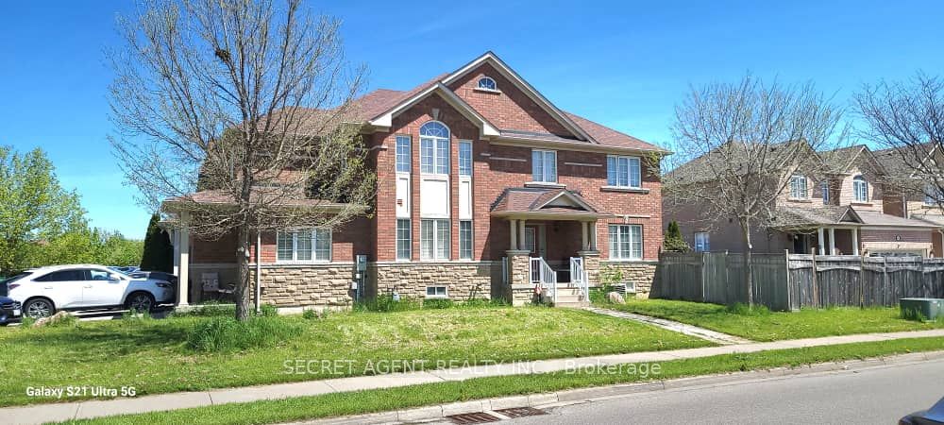4 Dilworth Chase Rd
$1,388,000/ For Sale
Details | 4 Dilworth Chase Rd
Welcome to the Rivers Edge neighborhood, where this exceptional 3-bedroom detached home awaits. Enter to discover an inviting open-concept layout, adorned with radiant hardwood floors that cascade throughout the main living areas. With spacious bedrooms and an additional Study or prayer room, this residence offers abundant space for comfortable living. Bright white and open concept kitchen boasts stainless steel appliances, and quartz counters infusing a modern touch into the heart of the home. Descend to the finished basement, where an expansive recreational space awaits, complete with an electric fireplace, a convenient 3-piece washroom, and an additional side entrance for added flexibility and convenience. Step outside to the backyard and enjoy newly installed interlock patio, privacy cedars, and gazebo, offering the perfect setting for memorable outdoor gatherings. This home has been meticulously maintained, freshly painted, and embraces an abundance of natural light as an east-facing sanctuary.
Parking is a breeze with room for two (2) cars in the garage + additional (4) four vehicles on the private large driveway.
Room Details:
| Room | Level | Length (m) | Width (m) | |||
|---|---|---|---|---|---|---|
| Living | Main | 4.80 | 4.20 | Gas Fireplace | Hardwood Floor | |
| Dining | Main | 3.75 | 3.45 | O/Looks Living | Hardwood Floor | |
| Kitchen | Main | 3.75 | 2.80 | Granite Counter | Ceramic Floor | Stainless Steel Appl |
| Foyer | Main | 0.00 | 0.00 | Closet | Ceramic Floor | |
| Prim Bdrm | 2nd | 5.50 | 4.40 | His/Hers Closets | Broadloom | 5 Pc Ensuite |
| 2nd Br | 2nd | 3.70 | 3.35 | Closet | Broadloom | Window |
| 3rd Br | 2nd | 3.60 | 3.40 | Closet | Broadloom | Window |
| Study | 2nd | 2.55 | 1.65 | Window | Broadloom | |
| Rec | Lower | Window | Open Concept | Pot Lights | ||
| Laundry | Lower | Window | Open Concept | Pot Lights |

