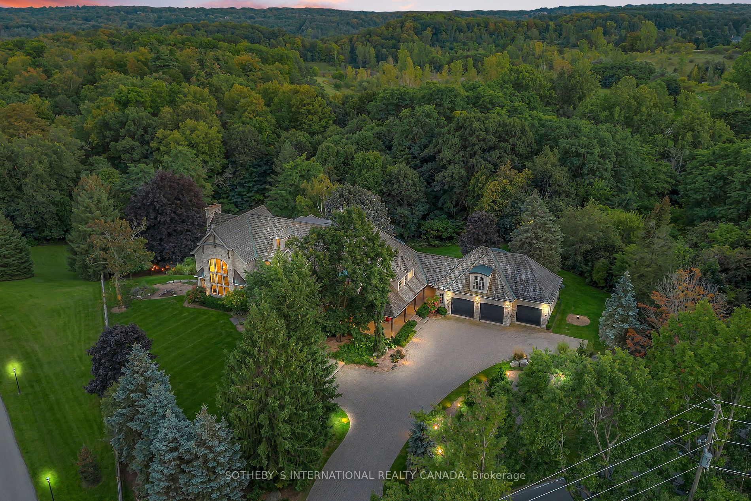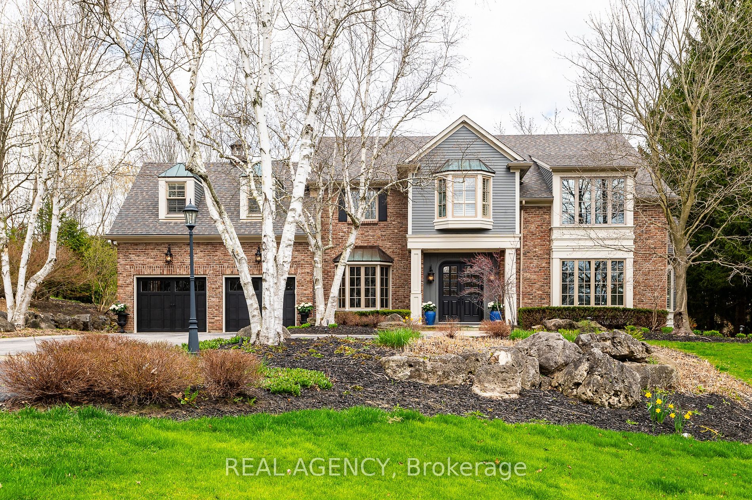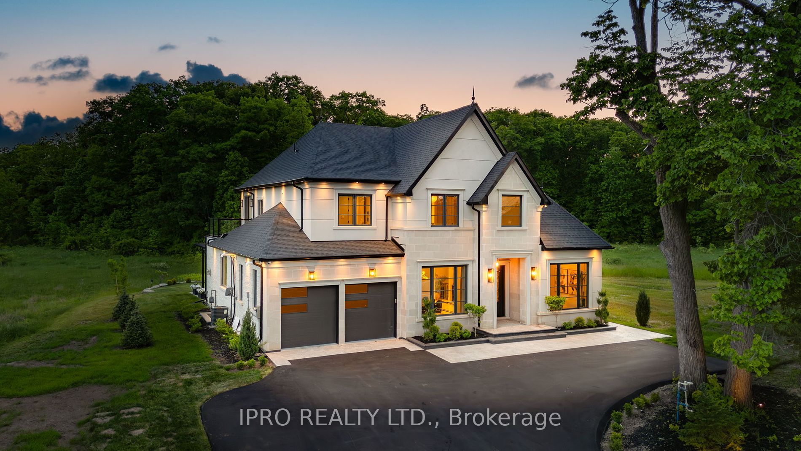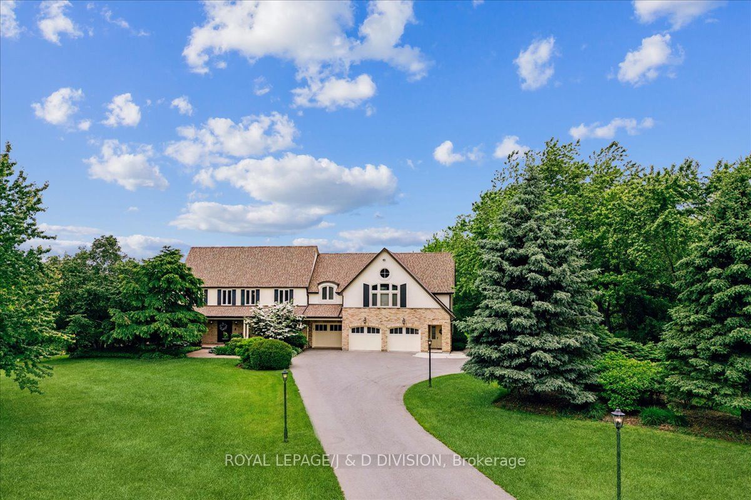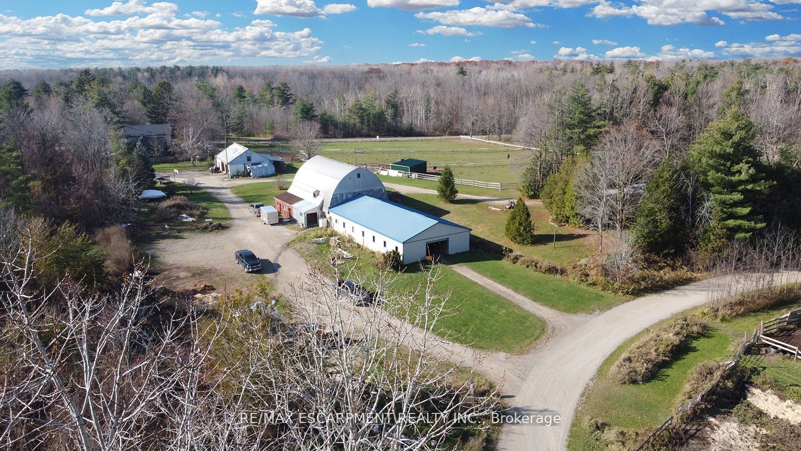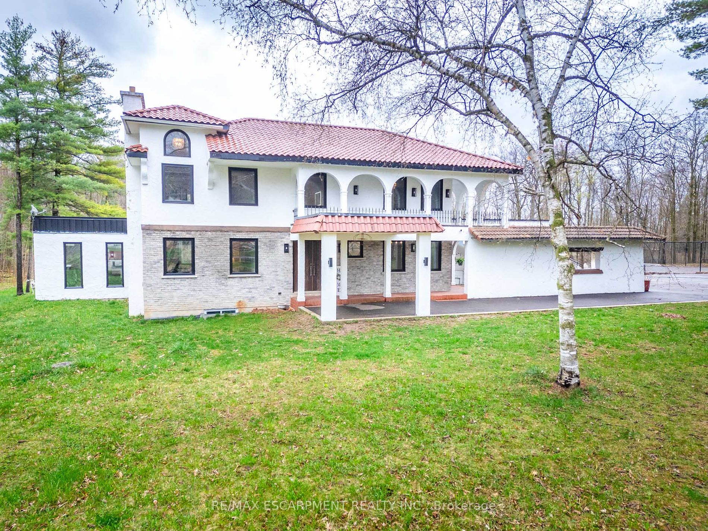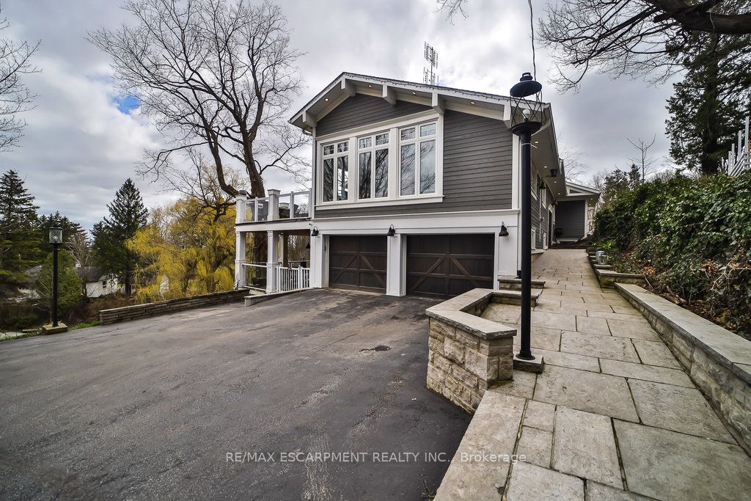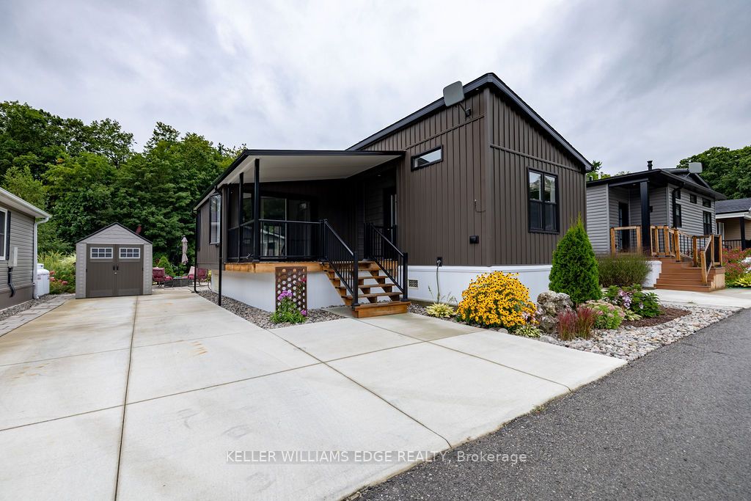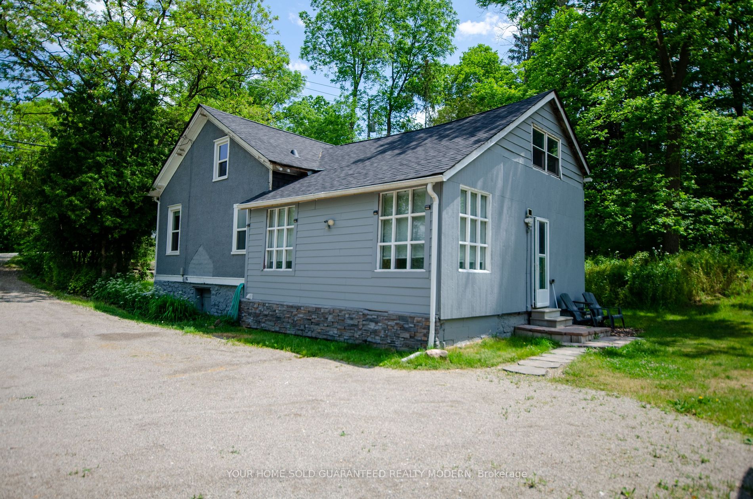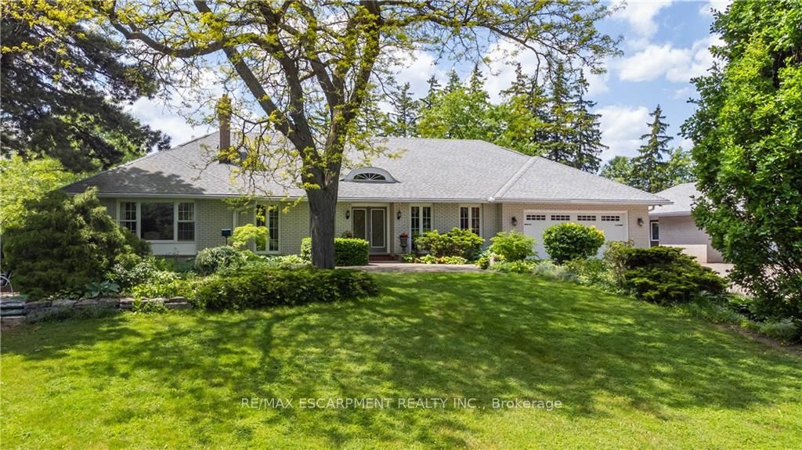4449 Milburough Line
$545,000/ For Sale
Details | 4449 Milburough Line
Welcome to this like-new, 5 year-old, custom modular home located in Burlington's gated community, Lost Forest Park. This charming 3-bedroom, 2-bathroom residence spans 1,079 square feet and boasts a bright, open-concept kitchen and living space, with modern appliances throughout. The added built-in storage features and additional crawl space offer all the storage that you could need. Enjoy the many amenities of Lost Forest Park, including a year-round community center/pavilion, seasonal inground pool, walking trails, and more. The monthly fee of approx $780 covers the land lease, water, sewer, park maintenance year-round, and property tax. For added convenience and peace of mind, this home also includes a generator. Enjoy updated composite decking on the front and side, a recently added screened-in porch, and parking for 2+ cars.
This home is conveniently located just a short drive from all the Waterdown shopping districts, the legion, YMCA, Memorial Park, Harry Howell Arena, and beautiful waterfalls. Don't miss the opportunity to join this vibrant community!
Room Details:
| Room | Level | Length (m) | Width (m) | |||
|---|---|---|---|---|---|---|
| Foyer | Main | 1.93 | 3.48 | |||
| Prim Bdrm | Main | 3.96 | 3.48 | Ensuite Bath | ||
| Bathroom | Main | 1.93 | 3.48 | 3 Pc Ensuite | ||
| 2nd Br | Main | 2.90 | 3.48 | Sliding Doors | ||
| Kitchen | Main | 5.00 | 3.48 | Eat-In Kitchen | ||
| Living | Main | 4.85 | 3.48 | |||
| 3rd Br | Main | 2.90 | 3.48 | |||
| Laundry | Main | 2.11 | 1.65 | |||
| Bathroom | Main | 2.11 | 1.73 | 3 Pc Bath |


