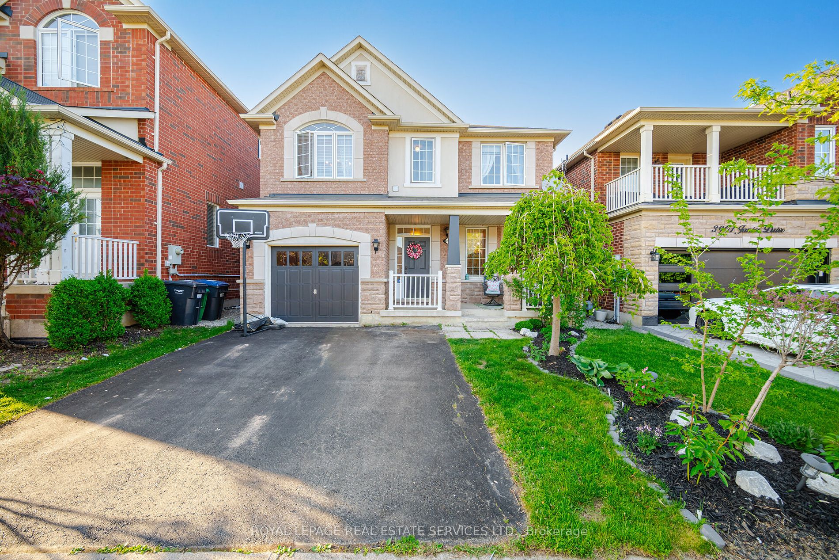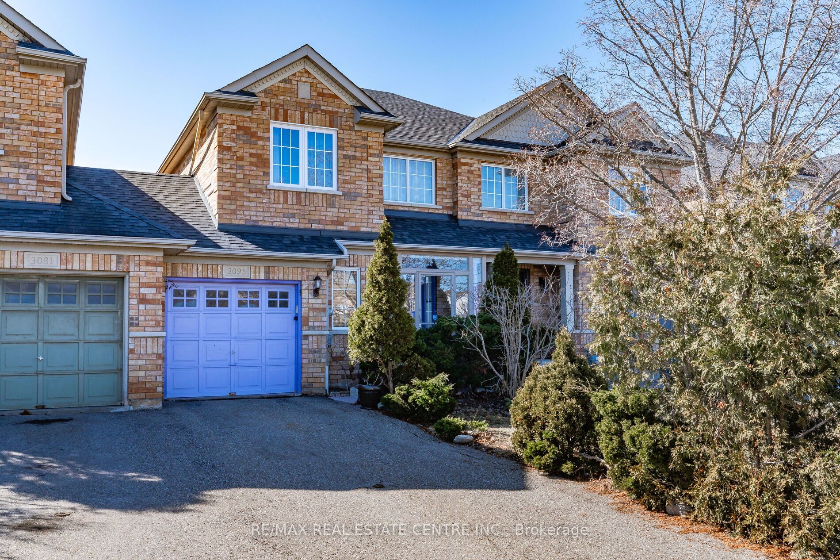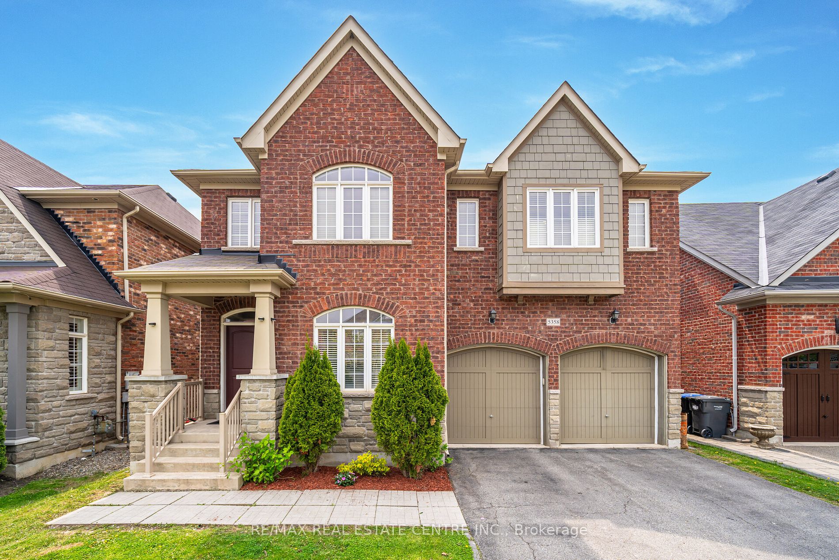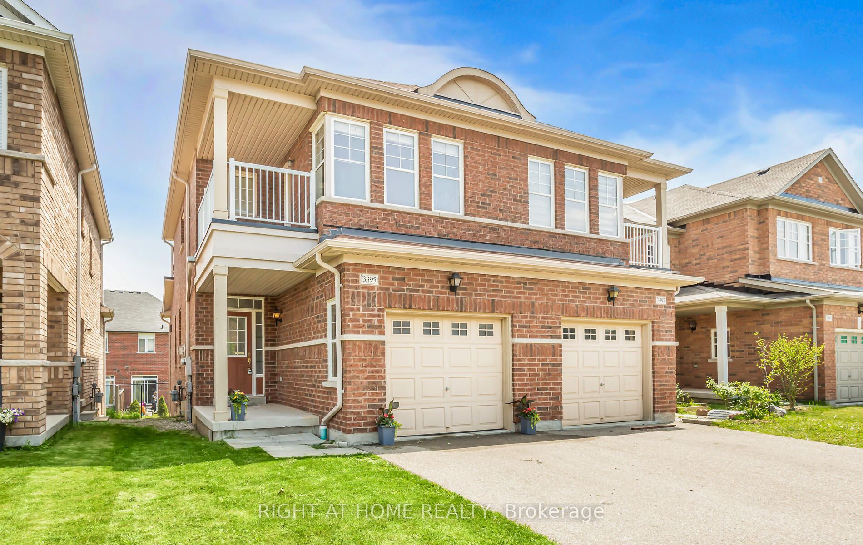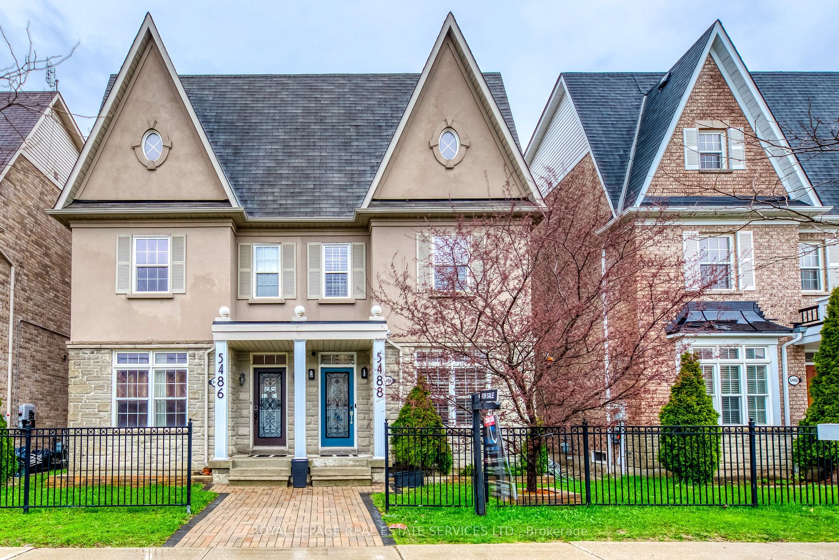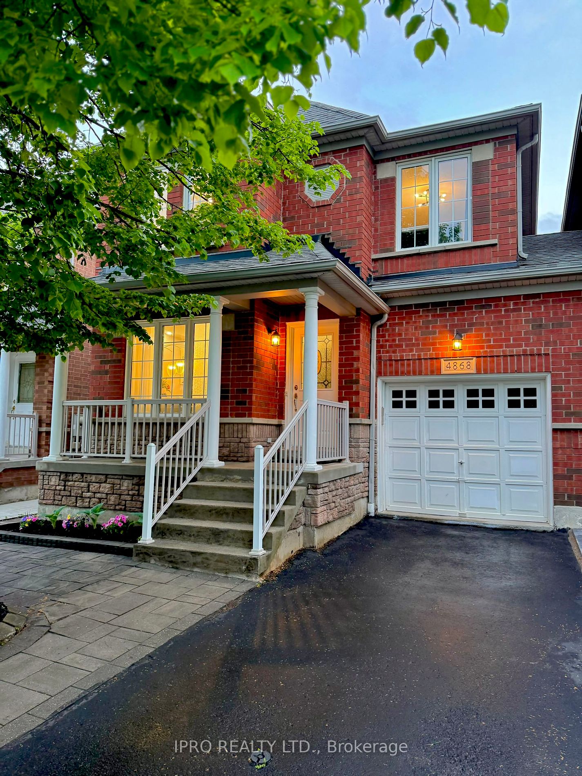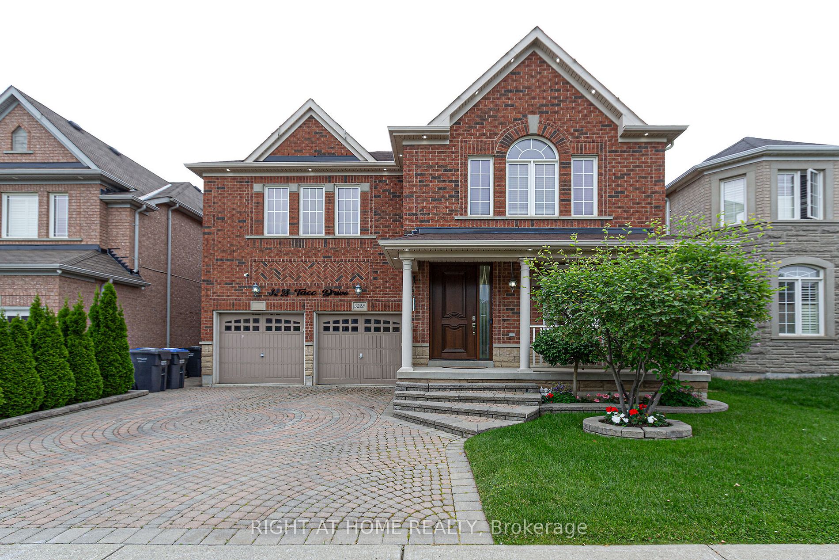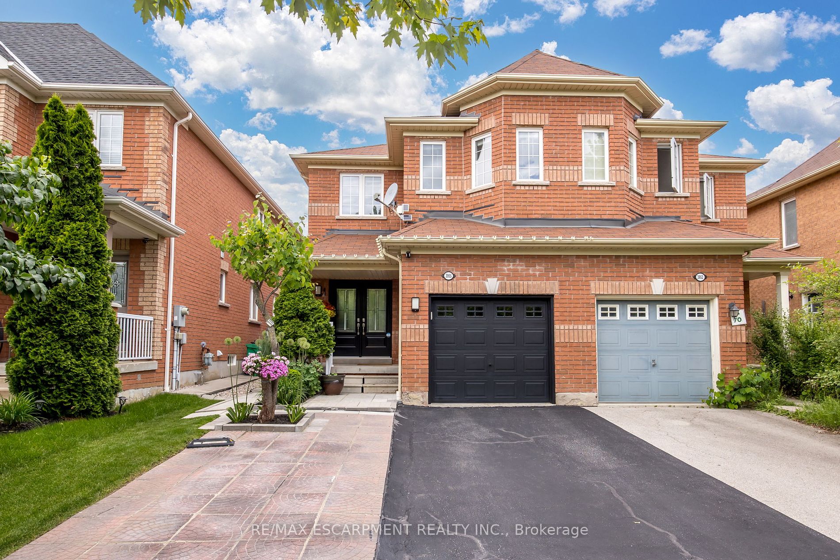3826 Thomas St
$1,499,000/ For Sale
Details | 3826 Thomas St
Discover the Perfect Blend of Luxury and Convenience in Most Desirable Area Of Mississauga Churchill Meadows Community! Nestled On A stunning Corner Lot, This 4-bedroom Detached Home Boasts Gleaming Hardwood Floors, A Finished Basement With A Separate Entrance, And An Elegant Primary Suite Complete With A 5-Piece Ensuite And A Private Walkout To A Spacious Balcony. Immerse Yourself In The Sophistication Of An Open-Concept Main Floor Featuring A Formal Living Room, A Dining Room Adorned With California Shutters, And Cozy Family Room Overlooking A Beautifully Landscaped, Fully Fenced Yard. Elevate Your Lifestyle In A Home That Has it All! With Ample Natural Light Streaming Through Large Windows. Being Steps Away From Public Transit, A Catholic School, And A Variety Of Shopping Options. This Prime Churchill Meadows Gem Offers Proximity To Top-Rated Public And Catholic Schools, And It's Just 3-Minute Drive To The Hospital . Close To Go Station And Erin Mills Shopping Mall. Don't miss the Opportunity To make this exceptional property your own!
Fully Finished Huge Basement , All Laminated Floors, Pot Lights and Beautiful 3 Pce Bath. Can Be Turned Into Apartment/InLaw suite With Separate Entrance Through The Garage.
Room Details:
| Room | Level | Length (m) | Width (m) | |||
|---|---|---|---|---|---|---|
| Kitchen | Main | 5.18 | 3.66 | Open Concept | Eat-In Kitchen | Large Window |
| Dining | Main | 3.66 | 7.01 | California Shutters | Open Concept | Hardwood Floor |
| Living | Main | 3.96 | 3.05 | California Shutters | Open Concept | Hardwood Floor |
| Family | Main | 4.88 | 3.66 | Fireplace | Open Concept | Hardwood Floor |
| Foyer | Main | 1.83 | 2.74 | Tile Floor | ||
| Prim Bdrm | 2nd | 6.46 | 3.35 | W/I Closet | 5 Pc Ensuite | W/O To Balcony |
| 2nd Br | 2nd | 4.05 | 3.05 | O/Looks Garden | Large Window | Hardwood Floor |
| 3rd Br | 2nd | 3.96 | 3.35 | Closet | Large Window | Hardwood Floor |
| 4th Br | 2nd | 3.05 | 3.05 | Closet | Large Window | Hardwood Floor |
| Rec | Bsmt | 0.00 | 0.00 | Laminate | 3 Pc Ensuite | |
| Laundry | Bsmt | 0.00 | 0.00 |


