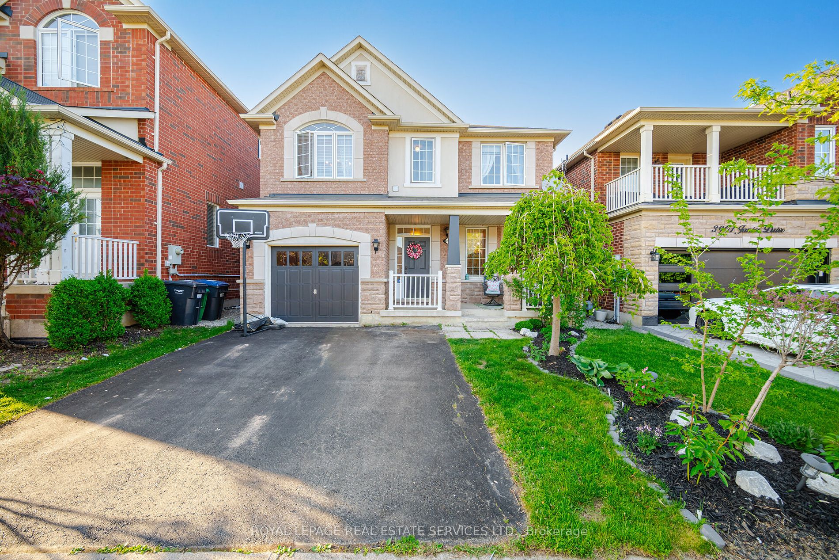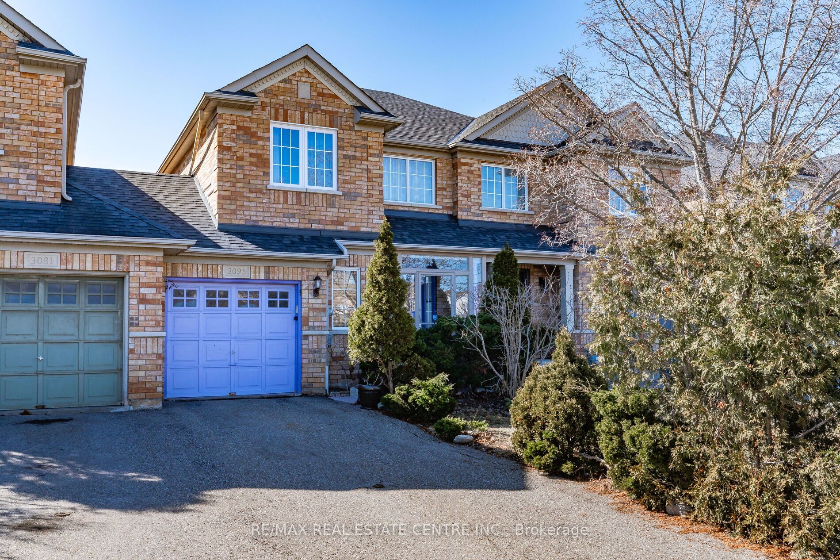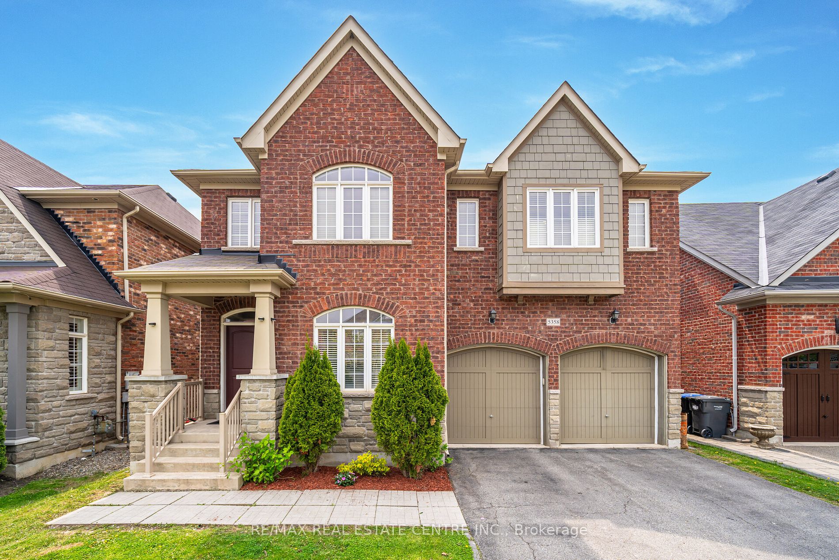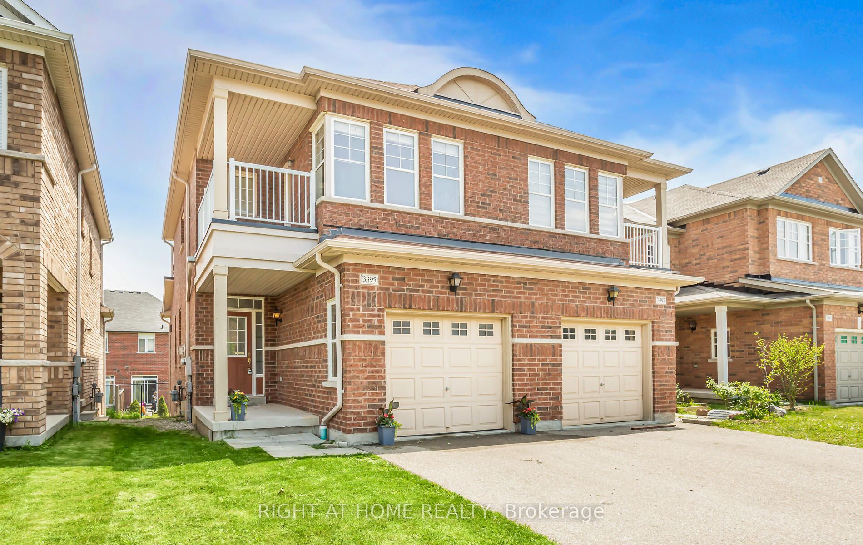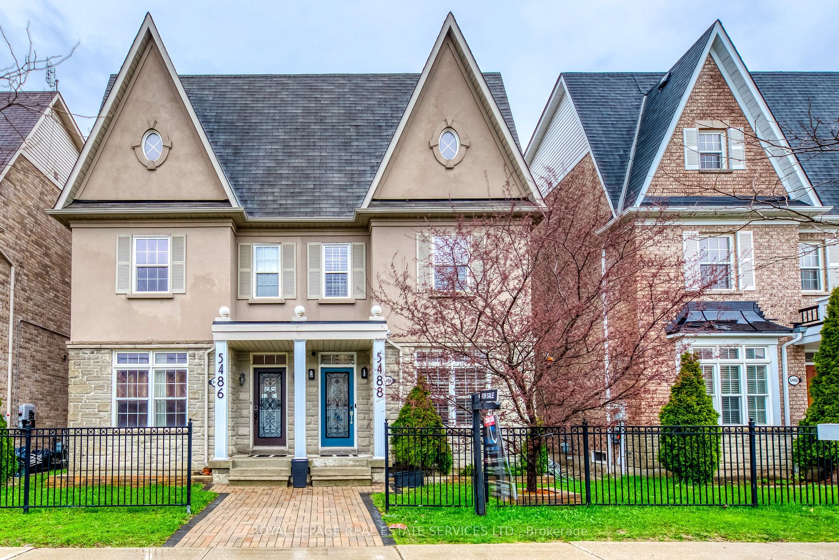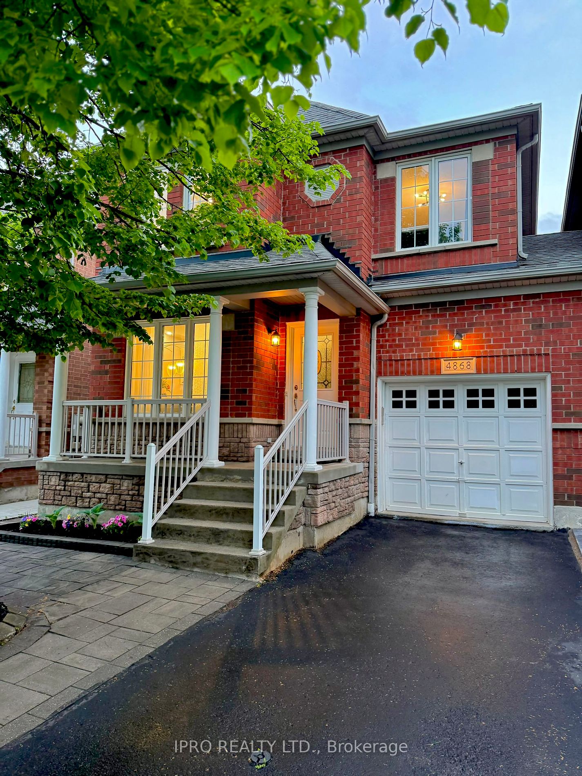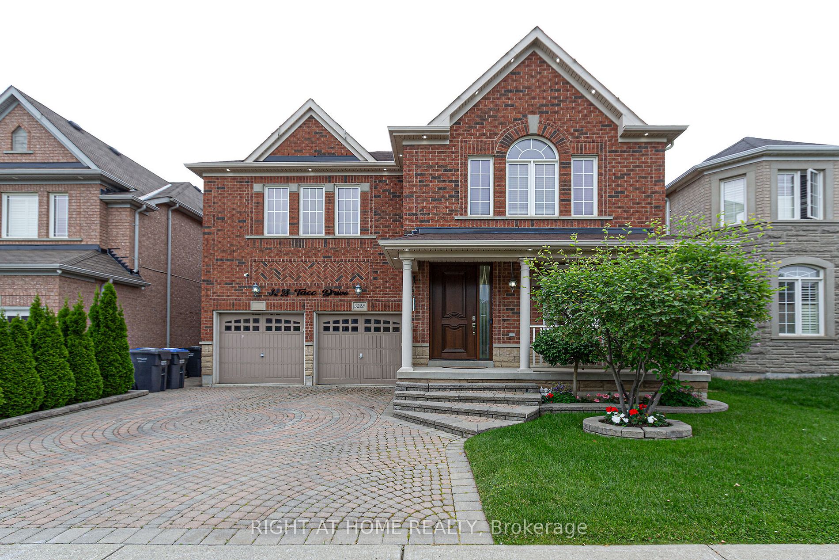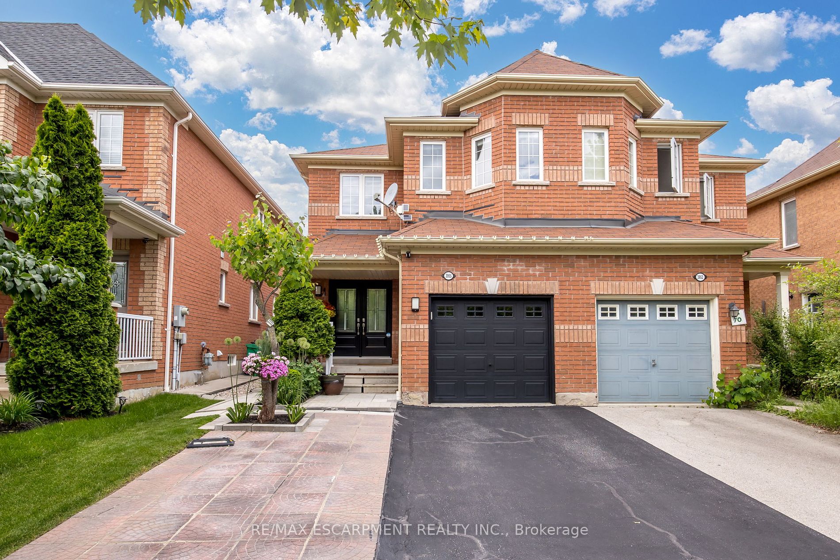3652 Bala Dr
$988,000/ For Sale
Details | 3652 Bala Dr
Welcome to this gorgeous semi-detached home in the desirable Churchill Meadows community. Freshly painted and move-in ready, this home offers 3 spacious bedrooms and 3.5 bathrooms. The basement features an additional bedroom and full bath with a separate entrance through the garage. The professionally updated kitchen boasts modern finishes, including quartz countertops, a beautiful tiled backsplash with a glass hood fan, while the home is entirely carpet-free with parquet flooring on the main level and hardwood on the second floor. The living room is perfect for entertaining or relaxing with family.Extras include California shutters, pot lights throughout, and updated washer and dryer. The home also features closet organizers in all closets, a custom wooden shed in the backyard, and an updated garage door. Recent upgrades include a new roof (2019) and interlocking in both the backyard and front yard.Conveniently situated right behind the middle school and within walking distance to the elementary and high schools, as well as a park, this home is perfect for families. The home is located close to the Churchill Meadows Community Centre and Sports Complex as well as the Churchill Meadows Library.
California shutters, pot lights throughout,Finished basement, Updated Washer, Dryer, Closet organizers, Custom wooden shed in the Backyard, Updated Garage door, Roof(2019),Interlocking in Backyard and front yard
Room Details:
| Room | Level | Length (m) | Width (m) | |||
|---|---|---|---|---|---|---|
| Living | Ground | 4.41 | 3.41 | Open Concept | Hardwood Floor | |
| Breakfast | Ground | 3.11 | 2.71 | Ceramic Floor | ||
| Kitchen | Ground | 3.11 | 2.41 | Eat-In Kitchen | Ceramic Floor | |
| Prim Bdrm | 2nd | 5.21 | 3.41 | 5 Pc Ensuite | Hardwood Floor | W/I Closet |
| 2nd Br | 2nd | 4.41 | 2.71 | Large Closet | Hardwood Floor | |
| 3rd Br | 2nd | 3.41 | 2.13 | Large Closet | Hardwood Floor | |
| Br | Bsmt | 4.81 | 3.21 | Large Closet | Tile Floor | |
| Rec | Bsmt | 3 Pc Bath | Tile Floor |


