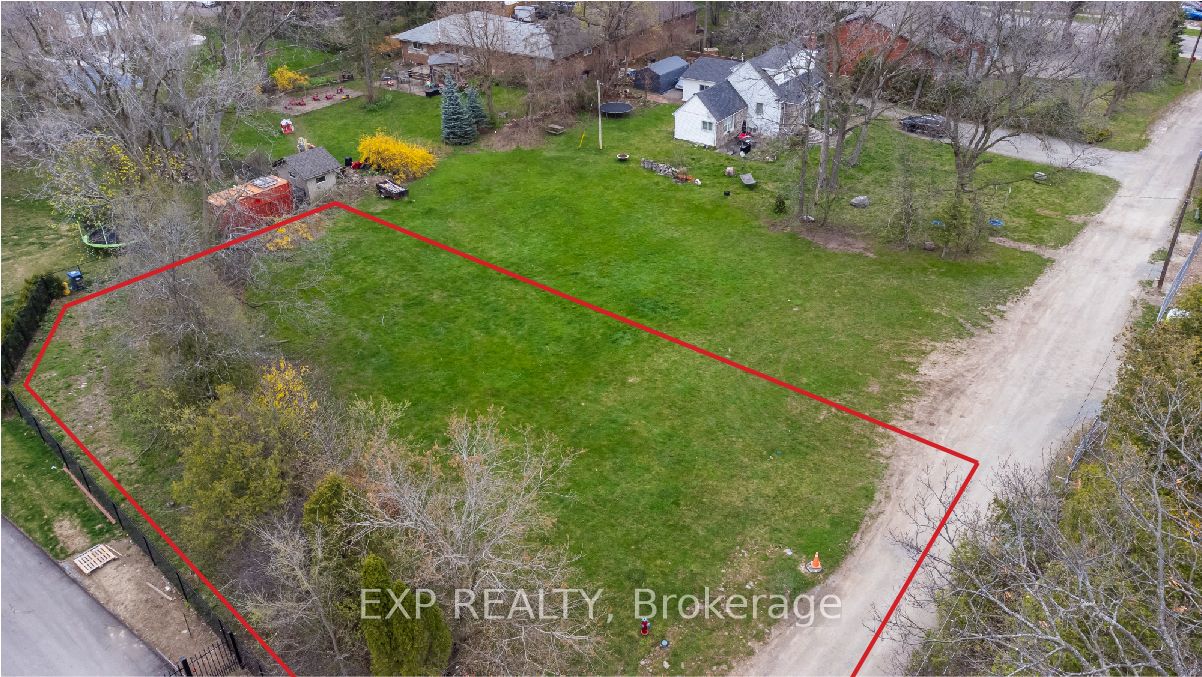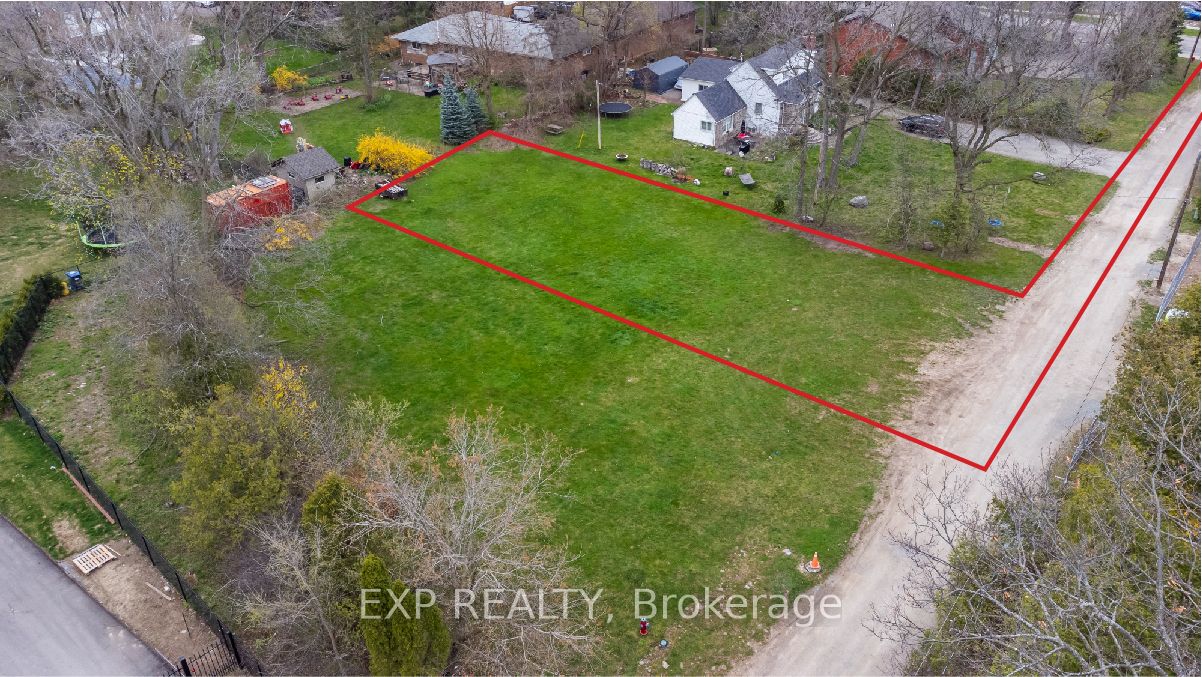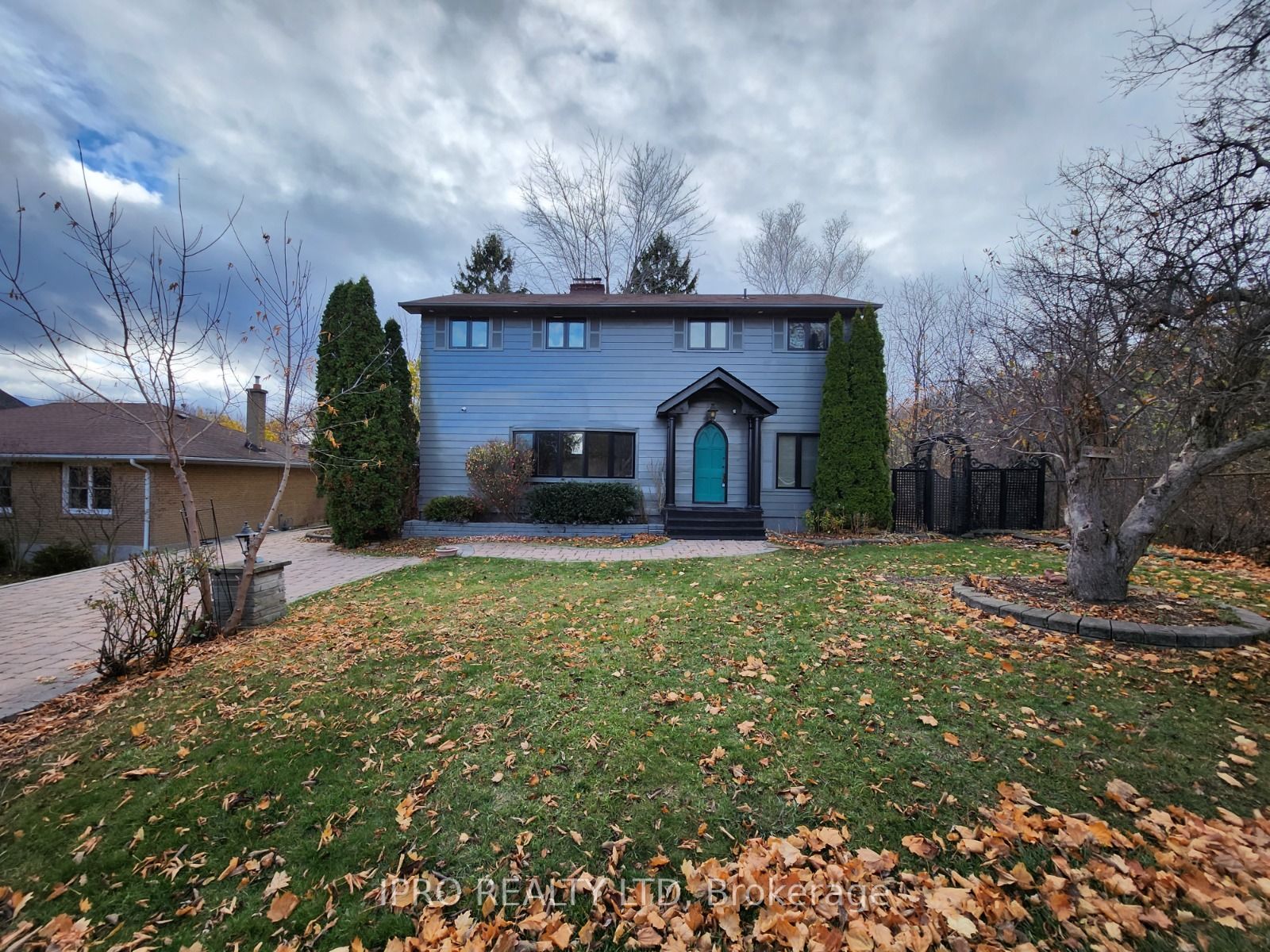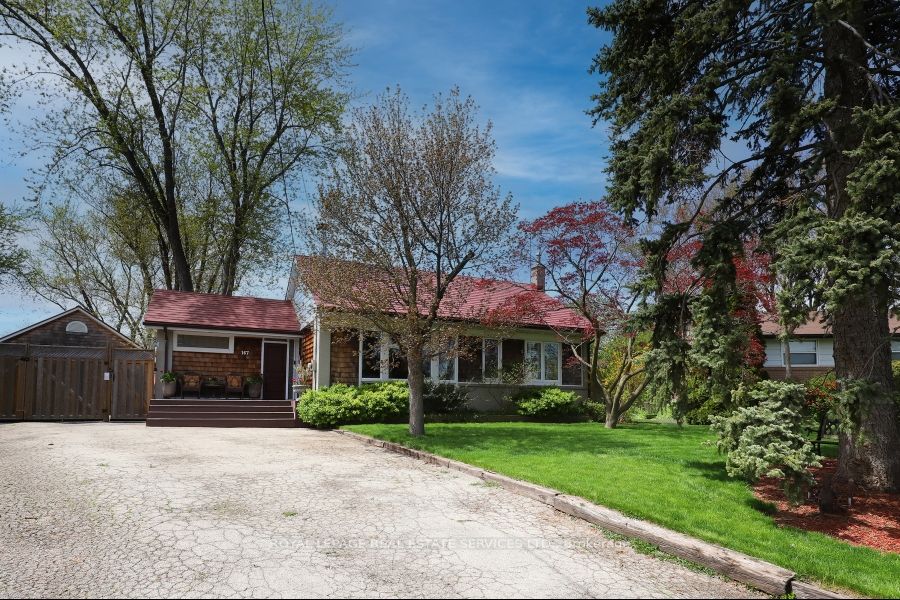1068 Queens Ave
$930,000/ For Sale
Details | 1068 Queens Ave
100% FREEHOLD - NO MAINTENANCE FEES! 3+1 Bd 3 Bathroom Townhome With Loads Of Potential. Renovated With Hardwood Floor, New Runner On The Stair, Potlights and Smooth Ceiling All Three Levels, Sunny South Exposure, Situated On a 230 ft deep Lot Down To Green Space And Leighland Park, Finished Walkout Basement. Walking Distance To Sheridan College, Oakville Place, Ecole Elmentaire du Chene And Gaetan-Gervais SS. Minutes To 403 And Oakville GO Station, Prime Location For Commuters Of All Kinds. No Carpet Throughout. Main Floor Living Room With Walk Out To Large Balcony Overlooking The Beautiful Green Space, Family Sized Kitchen With Oak Cabinetry And Granite Counter Has Pass Through With Breakfast Bar Into Dining Room. The Walk-out Basement With Rec Room, Extra Bedroom And 3pc Washroom With Income Potentials. Furniture Can Be Included, Just Move In and Enjoy.
Extra large 10'x20'utility space in basement built under the garage can be used as storage or workshop. Single car garage with access to house.
Room Details:
| Room | Level | Length (m) | Width (m) | |||
|---|---|---|---|---|---|---|
| Kitchen | Main | 3.22 | 3.18 | Double Sink | Hardwood Floor | Breakfast Bar |
| Dining | Main | 3.35 | 3.30 | Pot Lights | Hardwood Floor | |
| Living | Main | 5.03 | 3.66 | W/O To Balcony | Broadloom | O/Looks Backyard |
| Prim Bdrm | 2nd | 4.30 | 3.60 | Pot Lights | Hardwood Floor | Large Closet |
| 2nd Br | 2nd | 4.45 | 2.60 | Closet | Hardwood Floor | Pot Lights |
| 3rd Br | 2nd | 3.63 | 2.30 | Pot Lights | Hardwood Floor | Closet |
| 4th Br | Bsmt | 2.81 | 2.23 | Hardwood Floor | ||
| Rec | Bsmt | 4.50 | 3.00 | Pot Lights | W/O To Patio | |
| Utility | Bsmt | 6.10 | 3.07 | Concrete Floor | ||
| Laundry | Bsmt | 3.50 | 1.50 |







