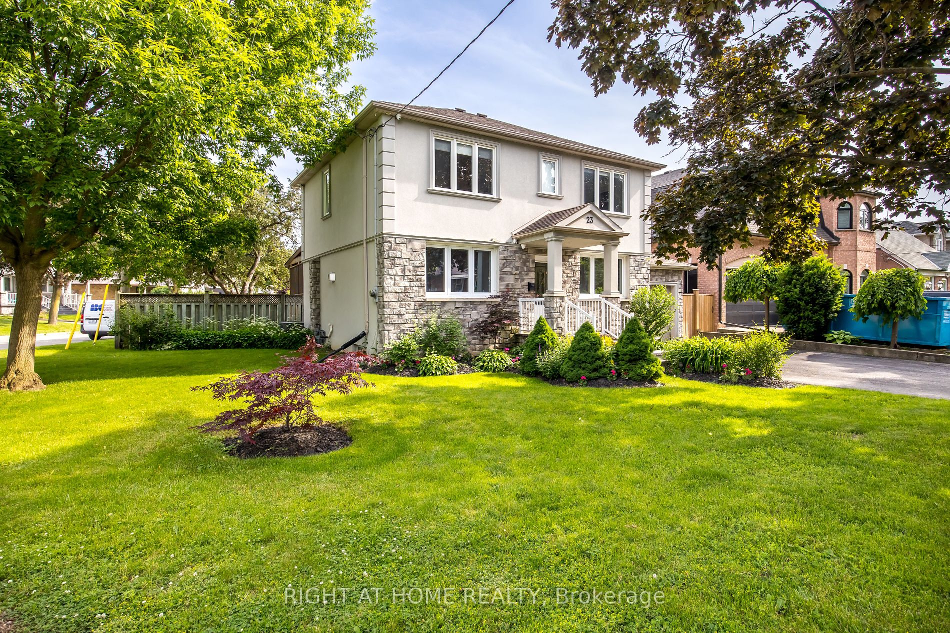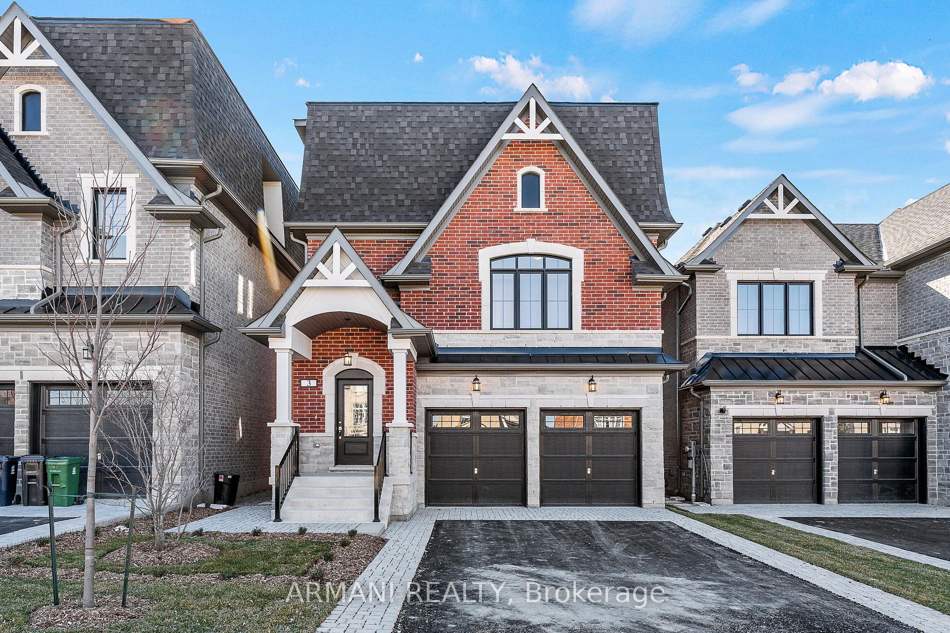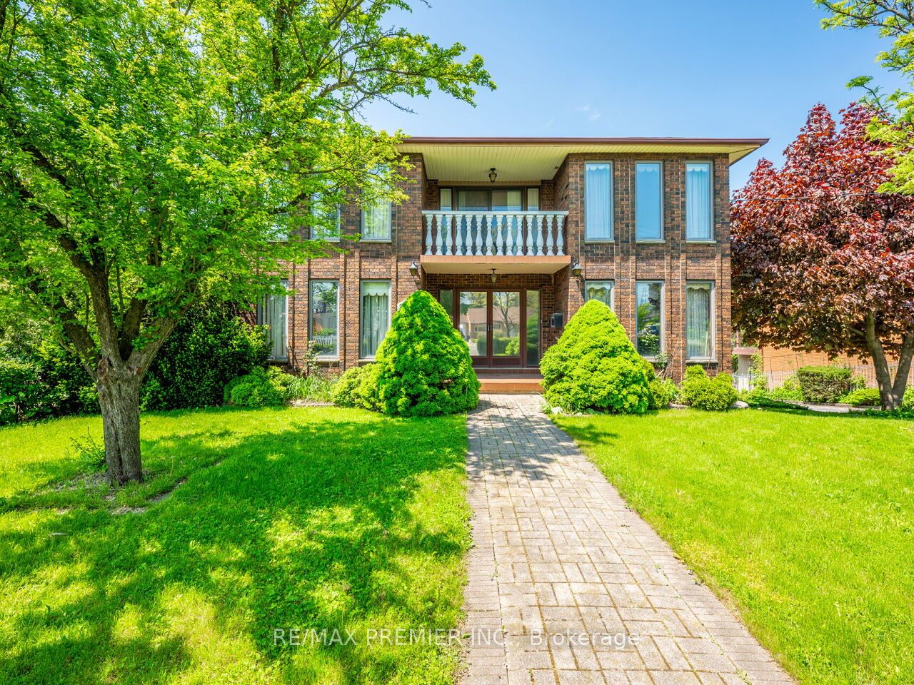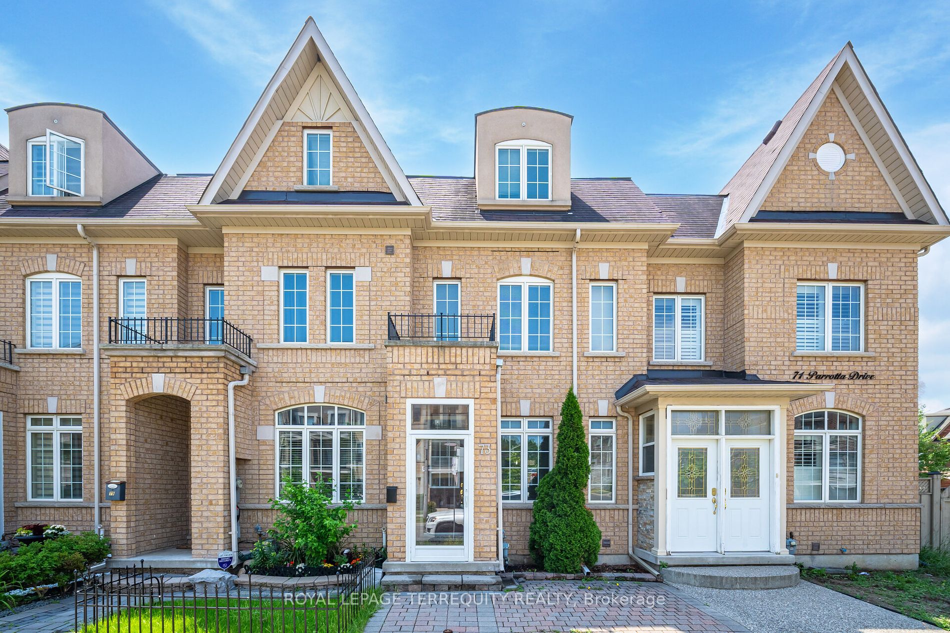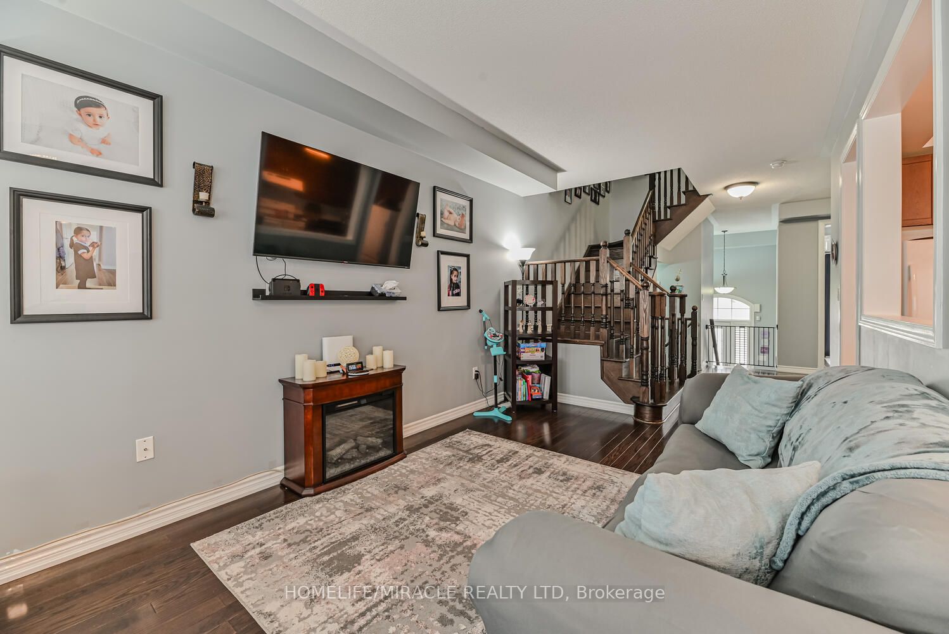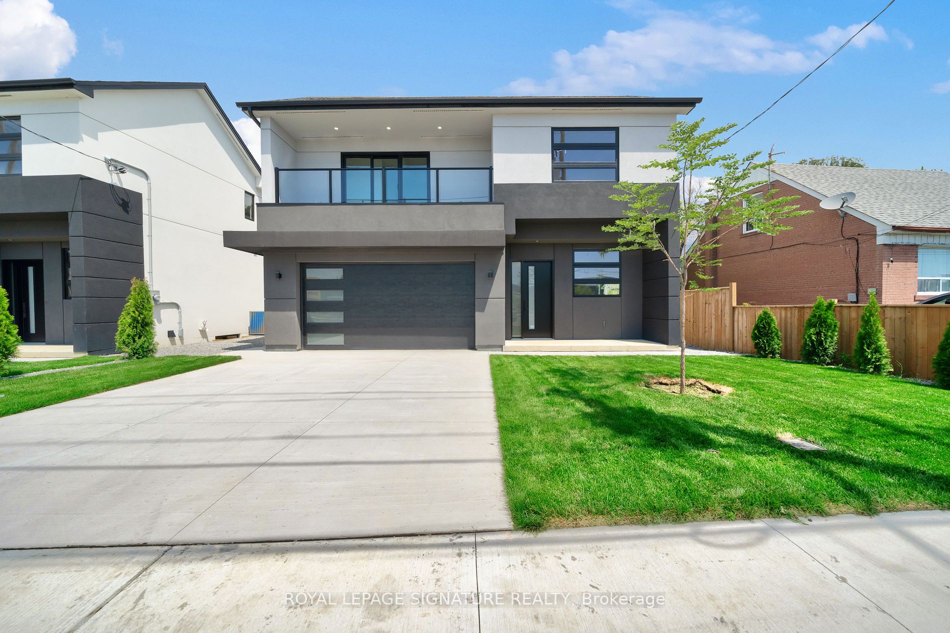35 Yorkdale Cres
$2,350,000/ For Sale
Details | 35 Yorkdale Cres
Nestled on a serene, mature tree-lined street in a tranquil North York neighborhood, this expansive detached house spans 5000 sq ft of luxurious living space, including a beautifully finished basement. Upon entering, walnut floors lead you through solid wood doors into a sophisticated interior adorned with tasteful finishes. The heart of the home, a chef's kitchen, features premium appliances, complemented by a wine fridge and highlighted by two large sliding doors that open onto a cedar deck with a pergola. Ideal for entertaining or relaxing, the deck overlooks a saltwater inground pool and a stylish cabana equipped with a bathroom and bar, offering a perfect retreat on warm summer days. Descending to the fully finished walkout basement reveals a second kitchen, enhancing convenience and flexibility for hosting guests or accommodating extended family. This property epitomizes refined living, blending modern comforts with timeless elegance, promising a lifestyle of comfort and sophistication in a coveted North York setting.
Room Details:
| Room | Level | Length (m) | Width (m) | |||
|---|---|---|---|---|---|---|
| Living | Main | 8.63 | 4.45 | Pot Lights | Hardwood Floor | O/Looks Frontyard |
| Office | Main | 5.82 | 3.23 | Pot Lights | Hardwood Floor | Wainscoting |
| Kitchen | Main | 4.72 | 4.30 | Stainless Steel Appl | Centre Island | W/O To Deck |
| Breakfast | Main | 4.08 | 4.30 | W/O To Deck | Combined W/Kitchen | Pot Lights |
| Den | Main | 3.29 | 3.69 | Pot Lights | Hardwood Floor | O/Looks Backyard |
| Br | 2nd | 6.25 | 3.12 | Pot Lights | Hardwood Floor | Semi Ensuite |
| 2nd Br | 2nd | 4.61 | 3.91 | His/Hers Closets | Hardwood Floor | Semi Ensuite |
| 3rd Br | 2nd | 5.52 | 4.66 | Window | Hardwood Floor | 3 Pc Ensuite |
| Prim Bdrm | 2nd | 6.19 | 4.69 | 6 Pc Ensuite | Hardwood Floor | W/I Closet |
| Rec | Bsmt | 7.89 | 4.36 | Walk-Out | Laminate | Combined W/Kitchen |
| Kitchen | Bsmt | 3.63 | 3.99 | Stainless Steel Appl | Laminate | Combined W/Rec |


