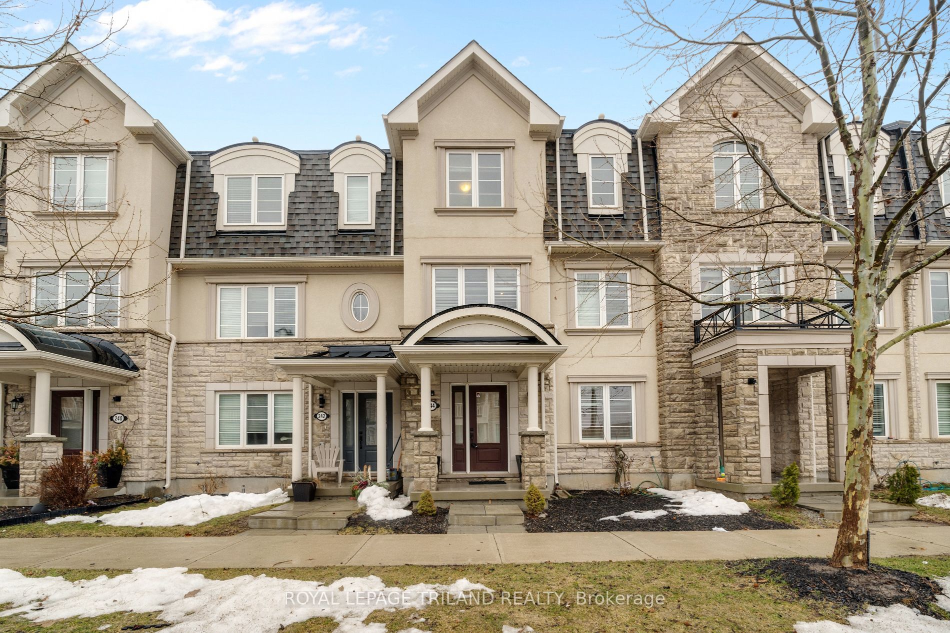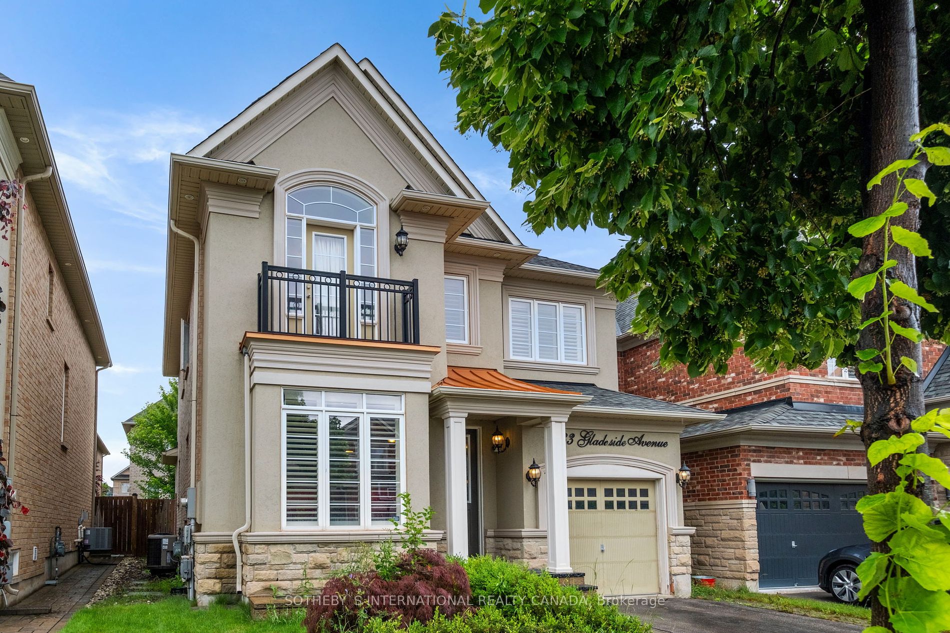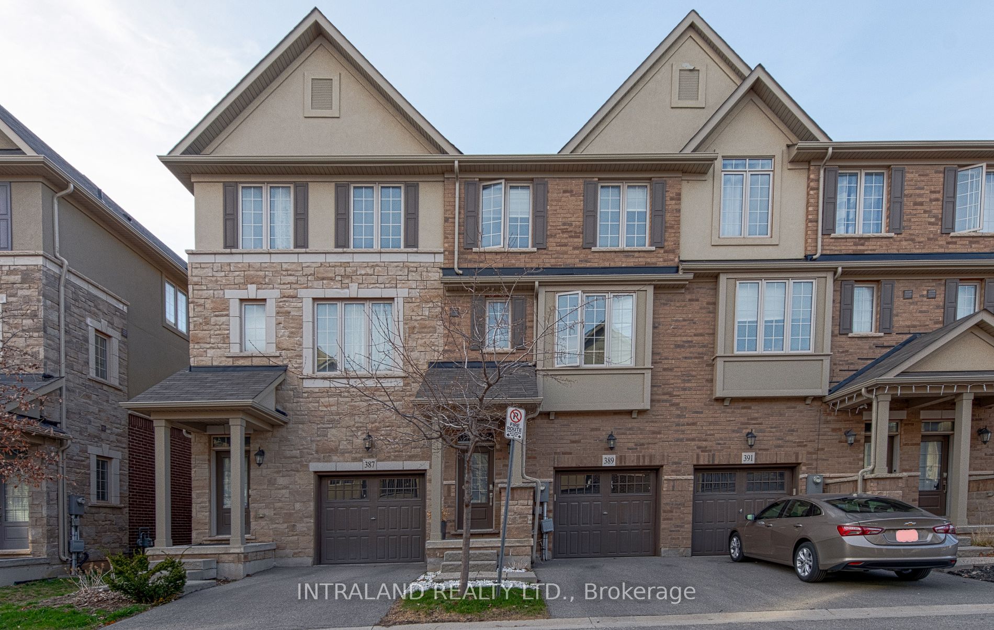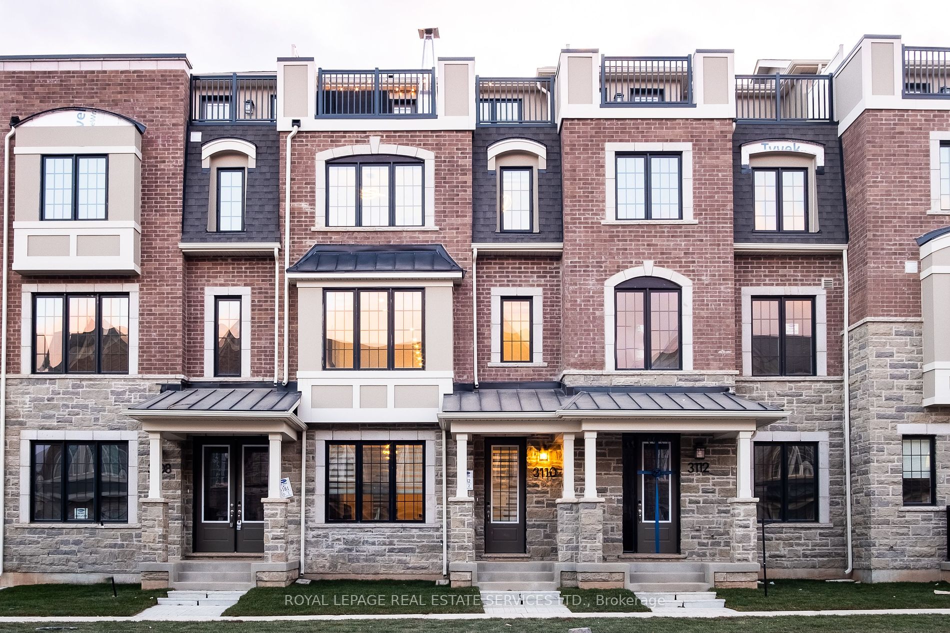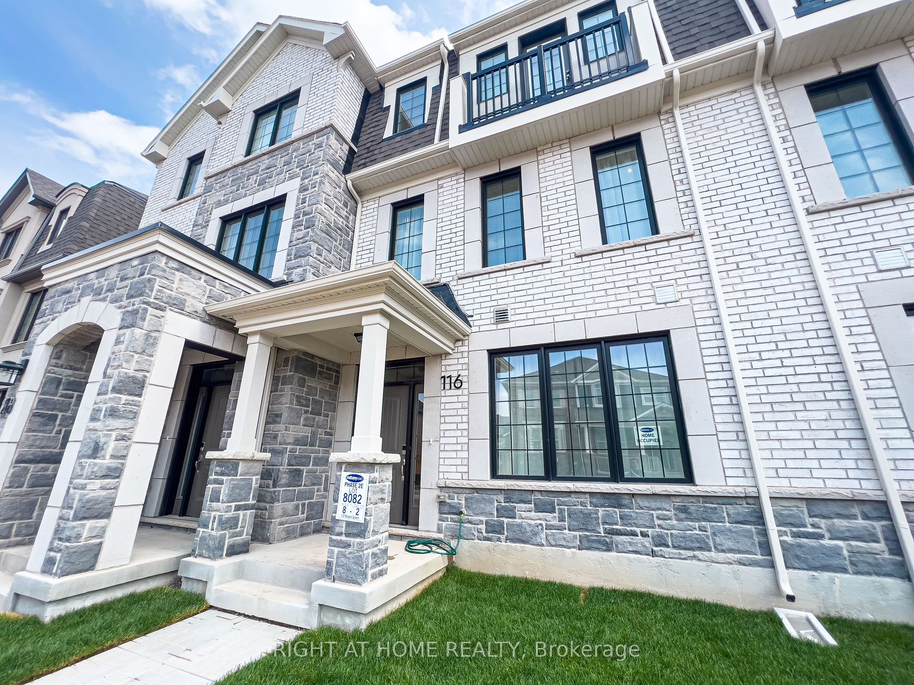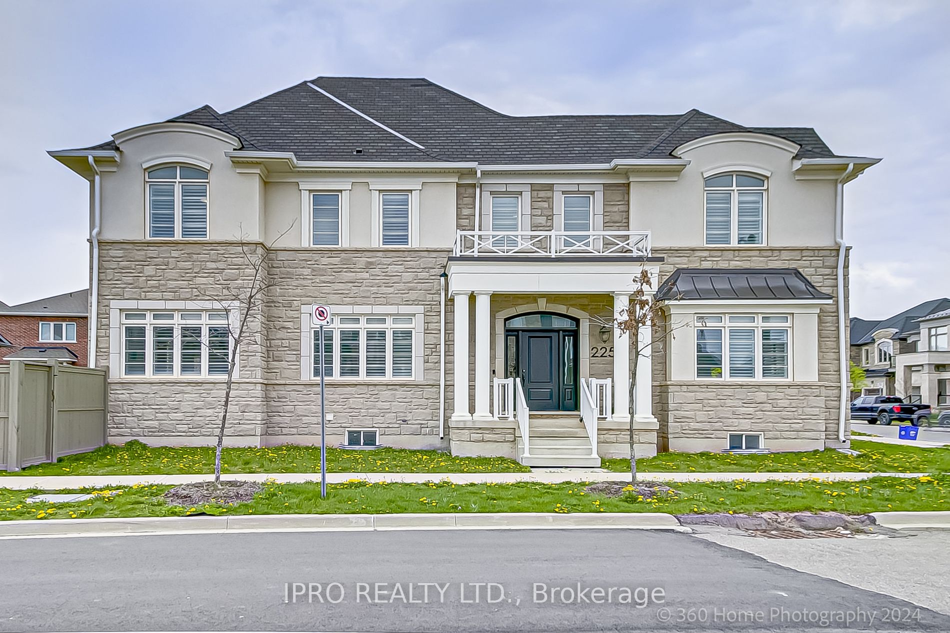3061 Mistletoe Gdns
$989,990/ For Sale
Details | 3061 Mistletoe Gdns
Welcome to this stunning Mattamy townhome, the "Swallowtail Model," nestled in the highly sought-after Preserve Community! With nearly 1500 sq ft of living space, this 3 bedroom, 3 washroom gem is perfect for first-time buyers. Enjoy the modern open-concept layout, featuring sleek laminate flooring on both the ground and second floors, and elegant oak staircases. The contemporary kitchen, complete with a stylish backsplash, is perfect for culinary adventures. Located in the charming Preserve neighbourhood, this home is within walking distance to top-ranking schools and just minutes from Oakville's new hospital. Enjoy the convenience of nearby highways and amenities, making this the ideal home for families and professionals alike
All S/S Appliances, Washer/Dryer, CAC, All Elfs & Window Covering, Garage Door Opener With Remote, Hot Water Tank Is Rental. Walking Distance To Shopping, Banking Etc. Must See!
Room Details:
| Room | Level | Length (m) | Width (m) | |||
|---|---|---|---|---|---|---|
| Den | Main | 3.01 | 3.00 | Laminate | ||
| Living | 2nd | 4.12 | 3.90 | Open Concept | Laminate | Large Window |
| Dining | 2nd | 3.06 | 3.05 | Open Concept | Laminate | W/O To Balcony |
| Kitchen | 2nd | 3.05 | 2.90 | Quartz Counter | Ceramic Floor | Backsplash |
| Prim Bdrm | 3rd | 4.38 | 3.05 | W/I Closet | Broadloom | 2 Pc Ensuite |
| 2nd Br | 3rd | 2.75 | 2.45 | Closet | Broadloom | Window |
| 3rd Br | 3rd | 2.75 | 2.45 | Closet | Broadloom | Window |

